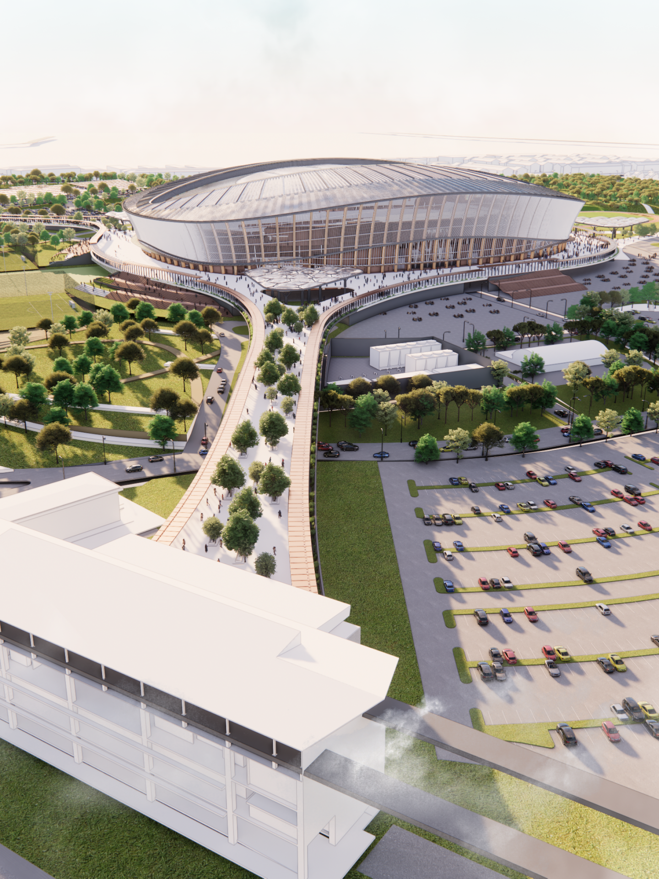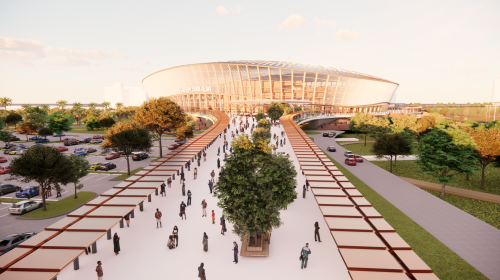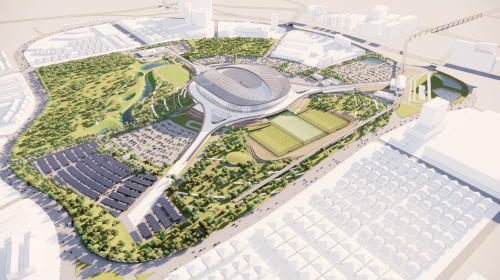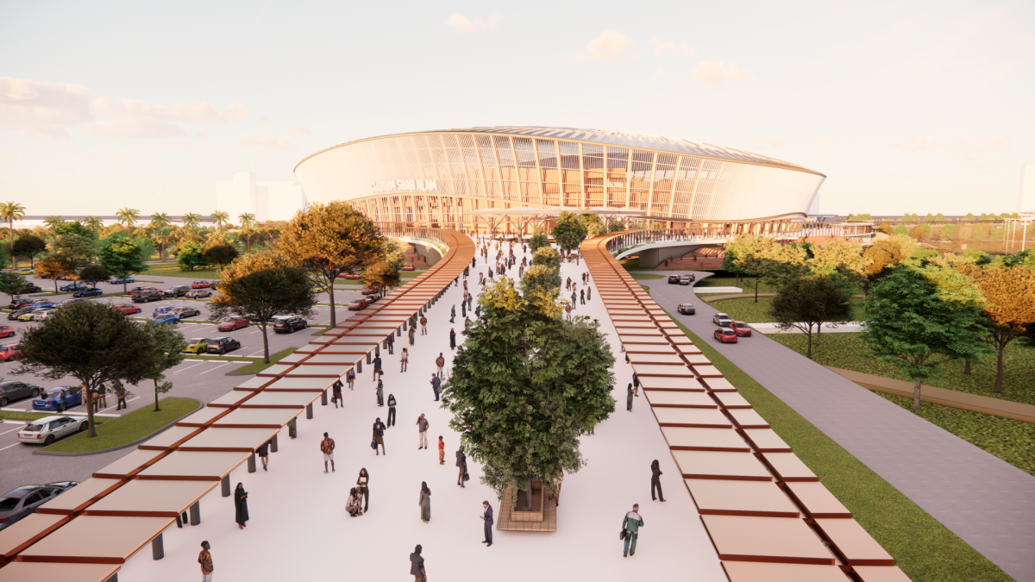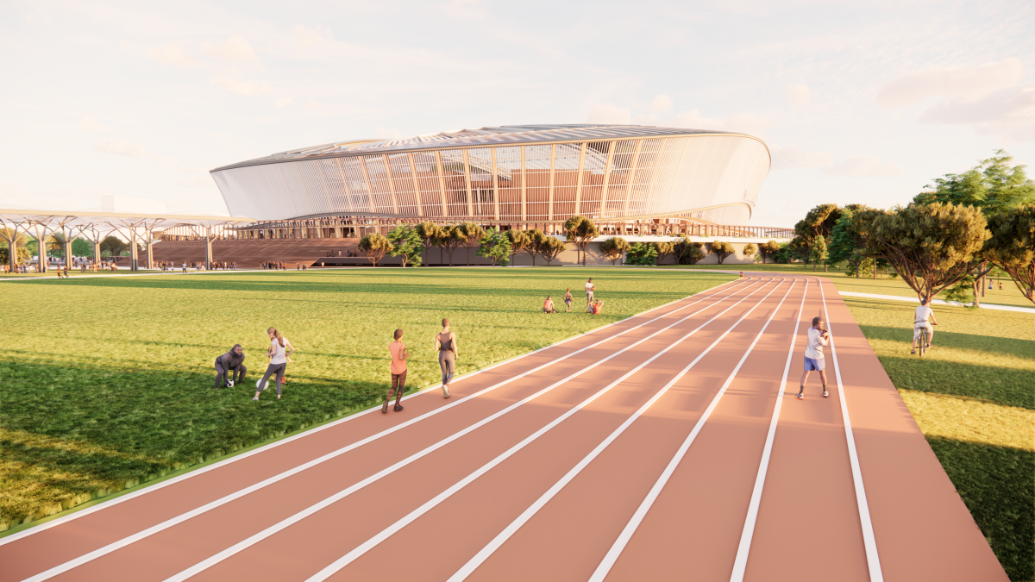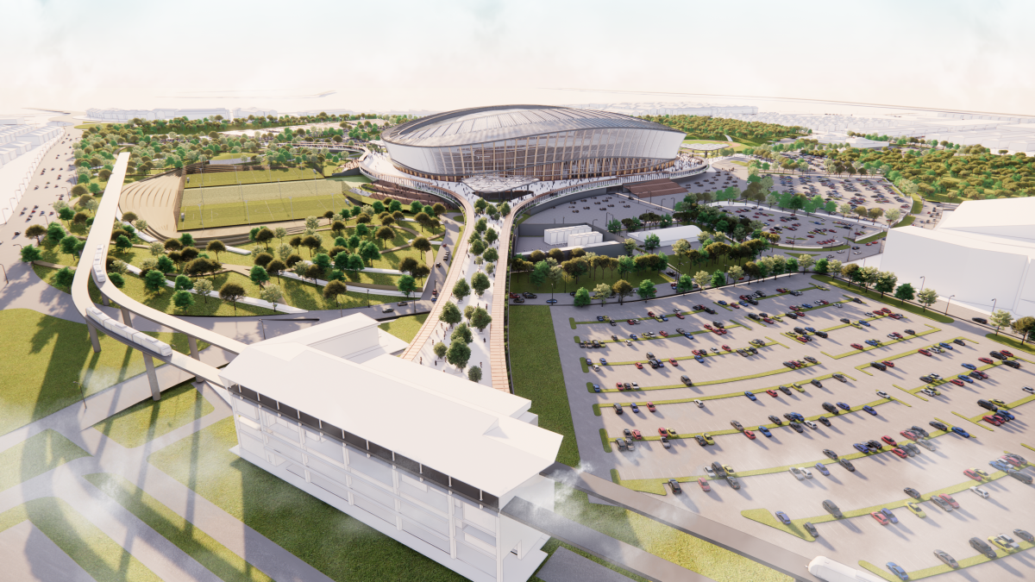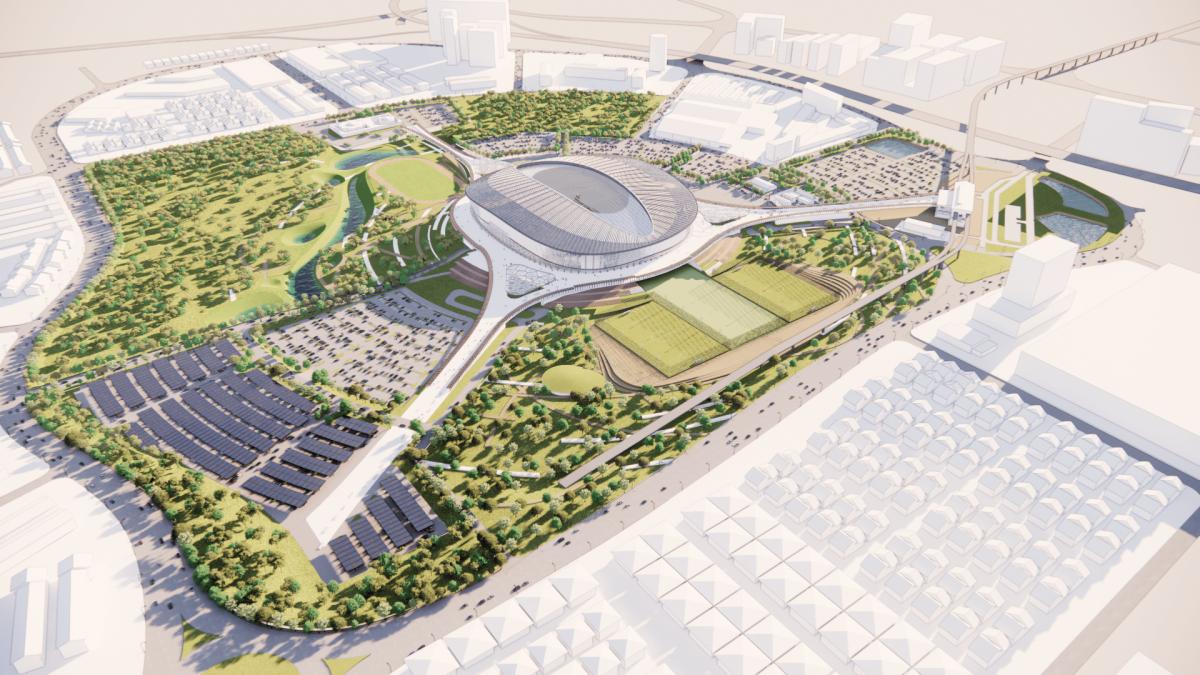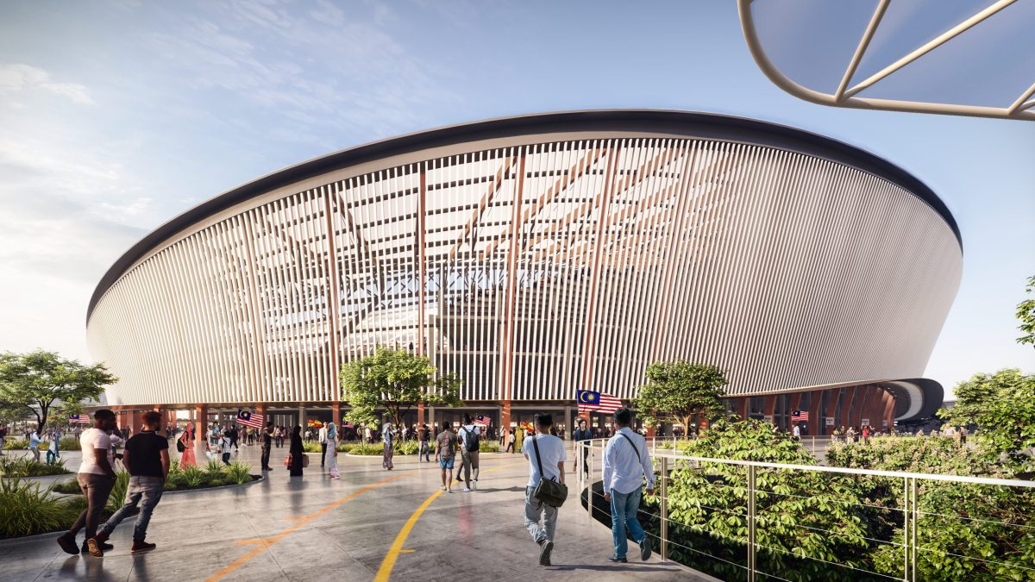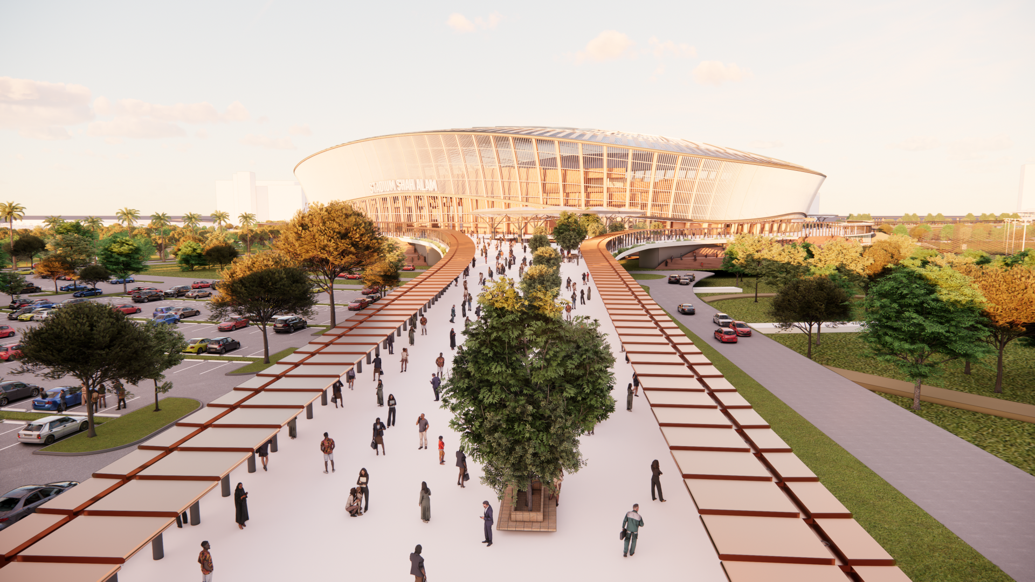
Shah Alam Sports Complex
-
Client
Malaysian Resources Corporation Bhd
-
Disciplines
-
Collections
The Kompleks Sukan Shah Alam (KSSA) masterplan is being designed by Populous and will revitalise the 188-acre site into a thriving hub for Selangorians, becoming the largest public space and meeting point in Selangor.
Approximately 60% of the site will be developed into world class modern sporting facilities for football, badminton rugby, hockey and other competitive and recreational sports.
The Shah Alam Stadium sits at the centre of the KSSA with commercial, sports and community spaces radiating from it.
The masterplan focuses on three connectors making the stadium easily accessible from an LRT station on the southeast, the park on the southwest and the mosque in the north. An expansive outdoor concourse will act as a public corridor linking these three connectors. This approach to the redevelopment will address current infrastructure issues, including high traffic volumes.
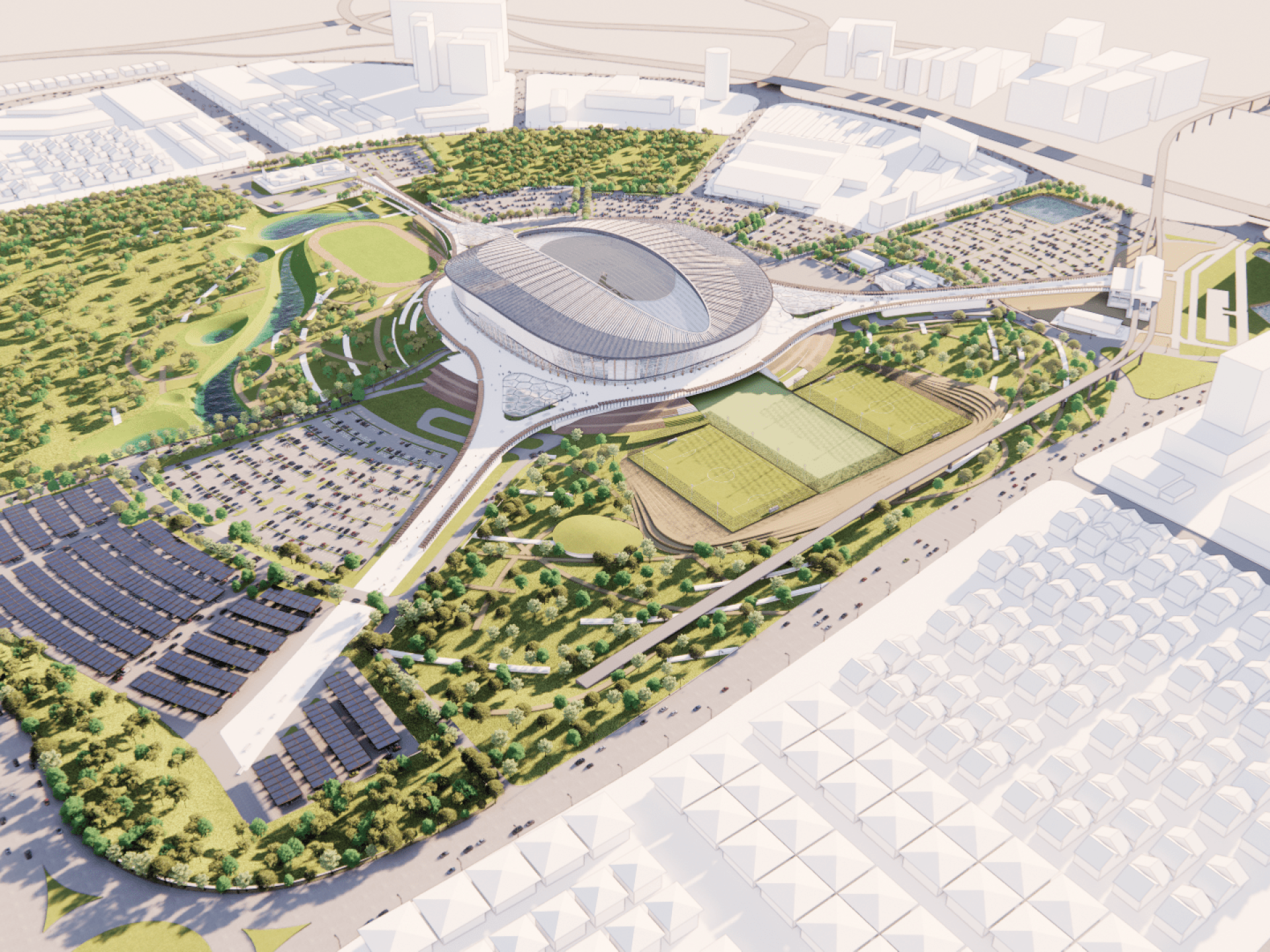
A stadium that honours its heritage
Populous is reimagining the stadium drawing on the latest trends in venue design to create a world class football venue that will be multifunctional and adaptable so that it can be used by the community all year round.
The more than 45,000 seat stadium will reflect the original silhouette and honour the heritage of the former stadium’s iconic curved roof.
The stadium will meet FIFA standards for international football matches and will be fully covered with a fixed roof made up of double-layered ETFE cushions allowing light to enter. With a sliding pitch that can move in and out along the length of the stadium, the venue can be transformed for various sports and entertainment events.
A sustainable community hub
The other 40% of the sports complex will be converted into a public recreational community park. Across the site publicly accessible sports facilities, such as basketball and volleyball courts and a 5km partially weather-protected jogging track that meanders around the site, will encourage community sport and recreation.
Commercial spaces and community facilities from the northeast will provide further convenience for neighbouring residents while a new LRT station will be built on the southeast corner of the site, providing sports fans and the community with direct access to public transport. A second mosque will also be built to the north of the stadium.

-
Brett Wightman Senior Principal | Global Director Singapore
Gallery
( 6 )
Shah Alam Sports Complex
( — 6 )
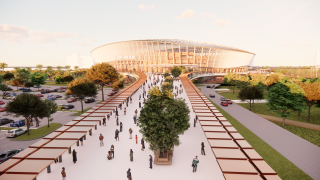





Lorem ipsum dolor sit amet consectetur, adipisicing elit. Non facere corporis et expedita sit nam amet aut necessitatibus at dolore enim quis impedit eius libero, harum tempore laboriosam dolor cumque.
Lorem, ipsum dolor sit amet consectetur adipisicing elit. Illo temporibus vero veritatis eveniet, placeat dolorem sunt at provident tenetur omnis, dicta exercitationem. Expedita quod aspernatur molestias eum? Totam, incidunt quos.

