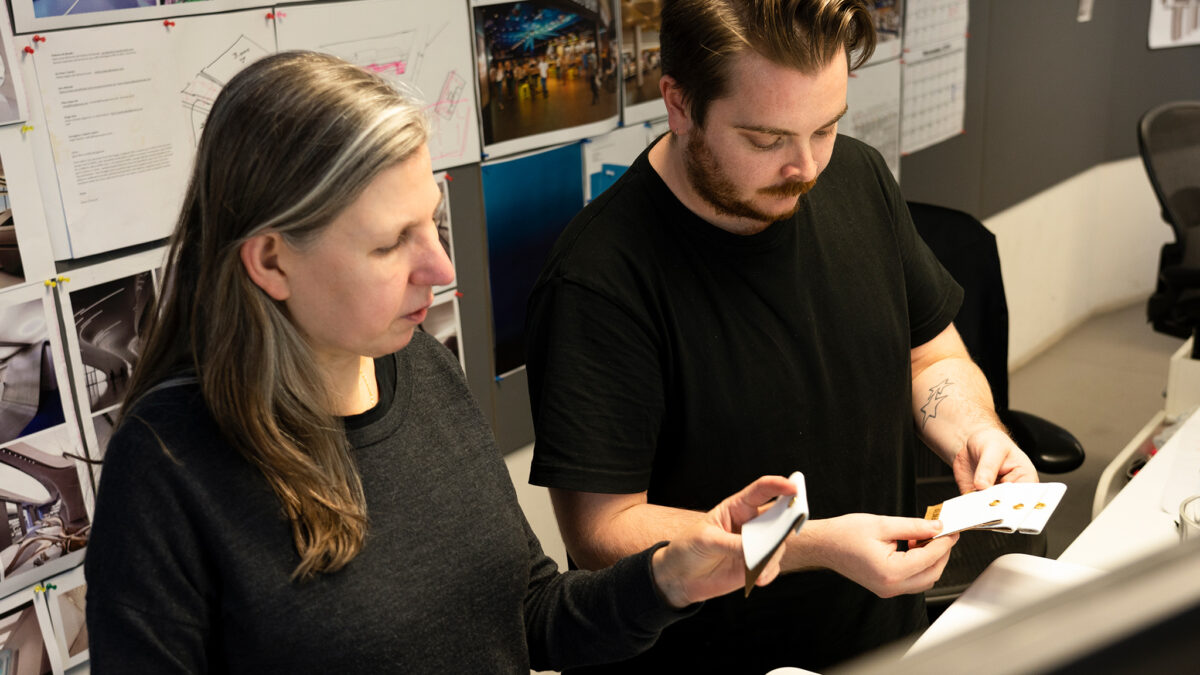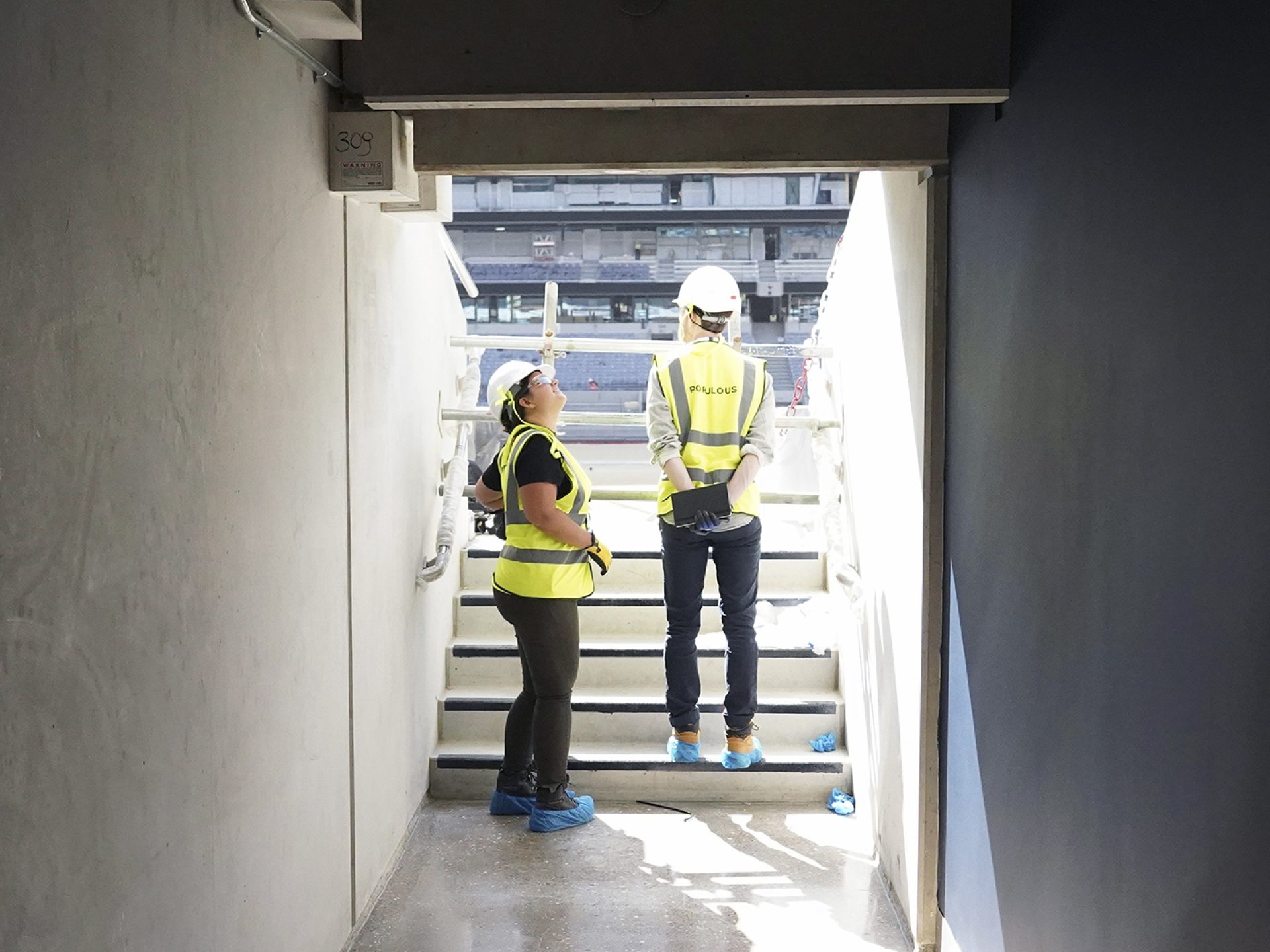Perspectives

June 6, 2019
June 27, 2019

Maria Knutsson-Hall is one of Populous’ most talented designers. Born in Sweden, she received her BA in Architecture from the Lund School of Architecture before moving to London to complete a master’s degree at The Bartlett School of Architecture, UCL. Soon after graduating she joined Populous, where she cut her teeth on projects for some of England’s biggest football clubs while also developing concepts to attract more diverse user groups to European stadiums. Alongside this work, she also found time to take lectureships at Oxford Brookes University and The Bartlett, where she continues to teach undergraduate students one day a week.
Maria joined the design team for Tottenham Hotspur Stadium in 2014 and played a key role in guiding the project to completion five years later. Here she offers an insight into what her work entailed, reflects on the challenges of the design process, and reveals her favourite space in the stadium.
Tell us about your role on the Tottenham Hotspur Stadium project…
“I had a design overview role, very much like a design guardian role. It’s easy on these huge projects to design things in individual pockets, and then the outcome becomes much more disjointed than on a smaller project. So my role was to keep the entire design together as a holistic piece, and to work through it with the client — we had weekly meetings where we went through every aspect of the design right down to the smallest details. As we tend to say, the devil is in the detail, right? Often if you miss those small pieces, the final outcome is not what you first expected.”
What did you enjoy most about the project?
“What I enjoyed most was this constant blue sky thinking. The client really tried to push us in designing every aspect of the stadium. That was a real challenge but also the most enjoyable thing — constantly pushing your colleagues and your own design skills to make it even better. It never got boring, it was always full of action.”
What were the most challenging aspects of the design process?
“Given it was such a long, long project I think the most challenging aspect was maintaining the high standard of design throughout while also adapting to constant changes and improvements, which is only natural on a project of this scale. Design is fluid, so you have to adapt, be flexible. It meant really keeping that holistic view throughout the project and making sure it felt authentic in a way that would endure for years to come.”
What makes Tottenham Hotspur Stadium special?
“It’s the amalgamation of all the unique parts of the building that really makes it special. There are very, very few projects in the world, I would say, that have so many forward-thinking design aspects all put together in one place. Often you have projects where there’s one special part, a focus, but this project has amazing, innovative design everywhere you look. Whether that’s a technical aspect or whether that’s how a space looks and feels or the atmosphere, it’s the combination of all of these things that makes it as special as it is.”
"...you have total flexibility and this means you get this long journey, rather than one experience in one space."
What’s your favourite space in the building?
“I have a couple, but if I had to pick one I do think the South Stand is incredible, and not just in the bowl. When you approach the stadium from the street, passing the Tottenham Experience building, walking up onto the podium and then entering the South Stand, being in the enormous South Stand atrium and then going out onto the terraces, that journey is for sure my favourite experience in the building. This idea of a ‘journey’ is important because we designed the building to allow people to move around; it’s one of the things that makes Tottenham Hotspur Stadium different to other stadiums — you have total flexibility, and this means you get this long journey, rather than one experience in one space.”
If you could highlight a unique aspect of the design that fans may not have noticed, what would it be?
“Something I hold very close to my heart and that I worked on a lot is the cladding of the Tottenham Experience building – the cast iron. It’s a material that will change over time and become more patinated as it ages, which will make it feel like the building has been there longer than it has. As a designer, I found the process of making the panels fascinating. It’s a digital fabrication process. We created a mould by CNC cutting a foam layer, then used the traditional method of casting in sand. That’s what gives you the beautiful, warm brownish finish to the metal.”
Lorem ipsum dolor sit amet consectetur, adipisicing elit. Non facere corporis et expedita sit nam amet aut necessitatibus at dolore enim quis impedit eius libero, harum tempore laboriosam dolor cumque.
Lorem, ipsum dolor sit amet consectetur adipisicing elit. Illo temporibus vero veritatis eveniet, placeat dolorem sunt at provident tenetur omnis, dicta exercitationem. Expedita quod aspernatur molestias eum? Totam, incidunt quos.