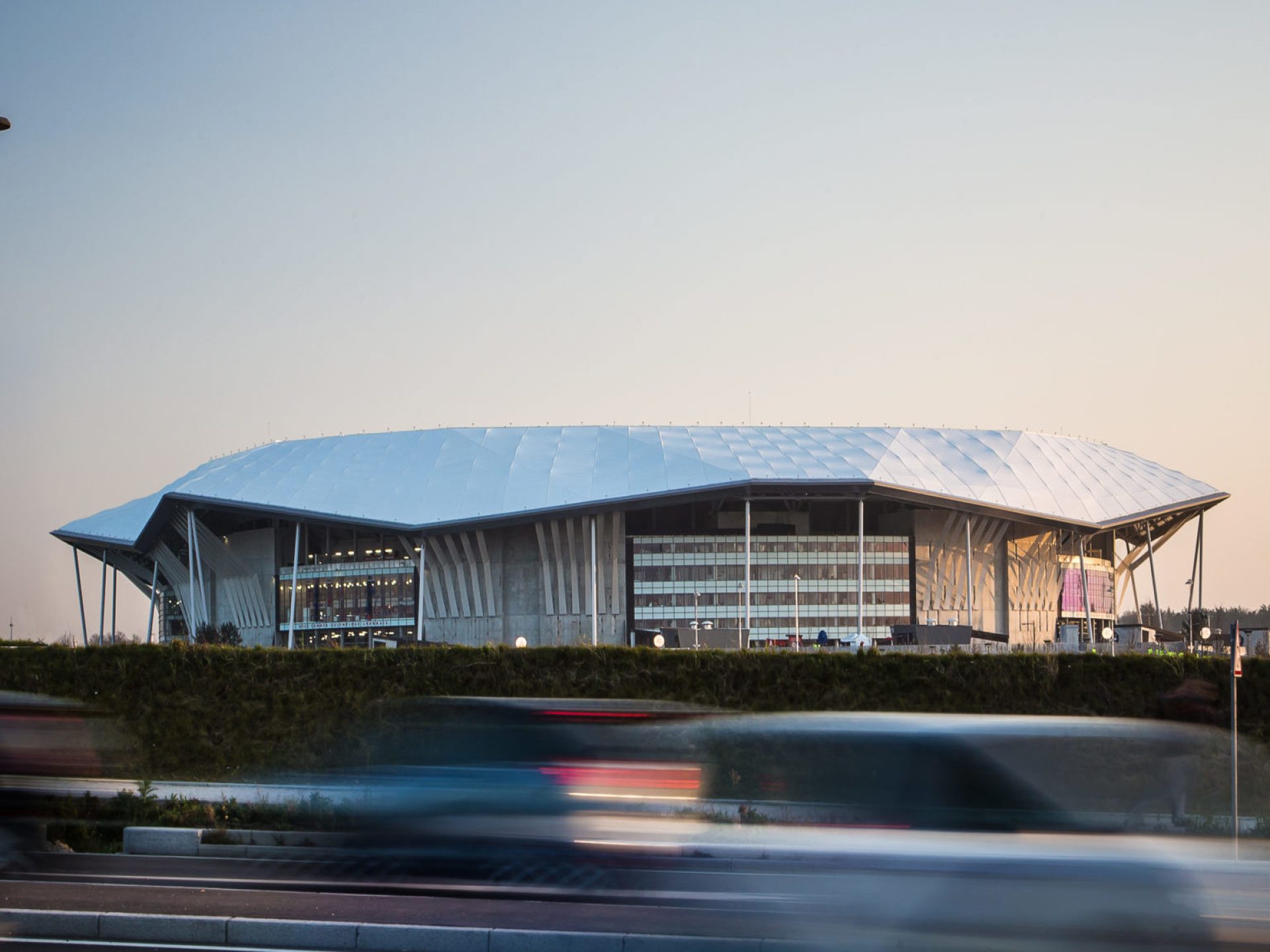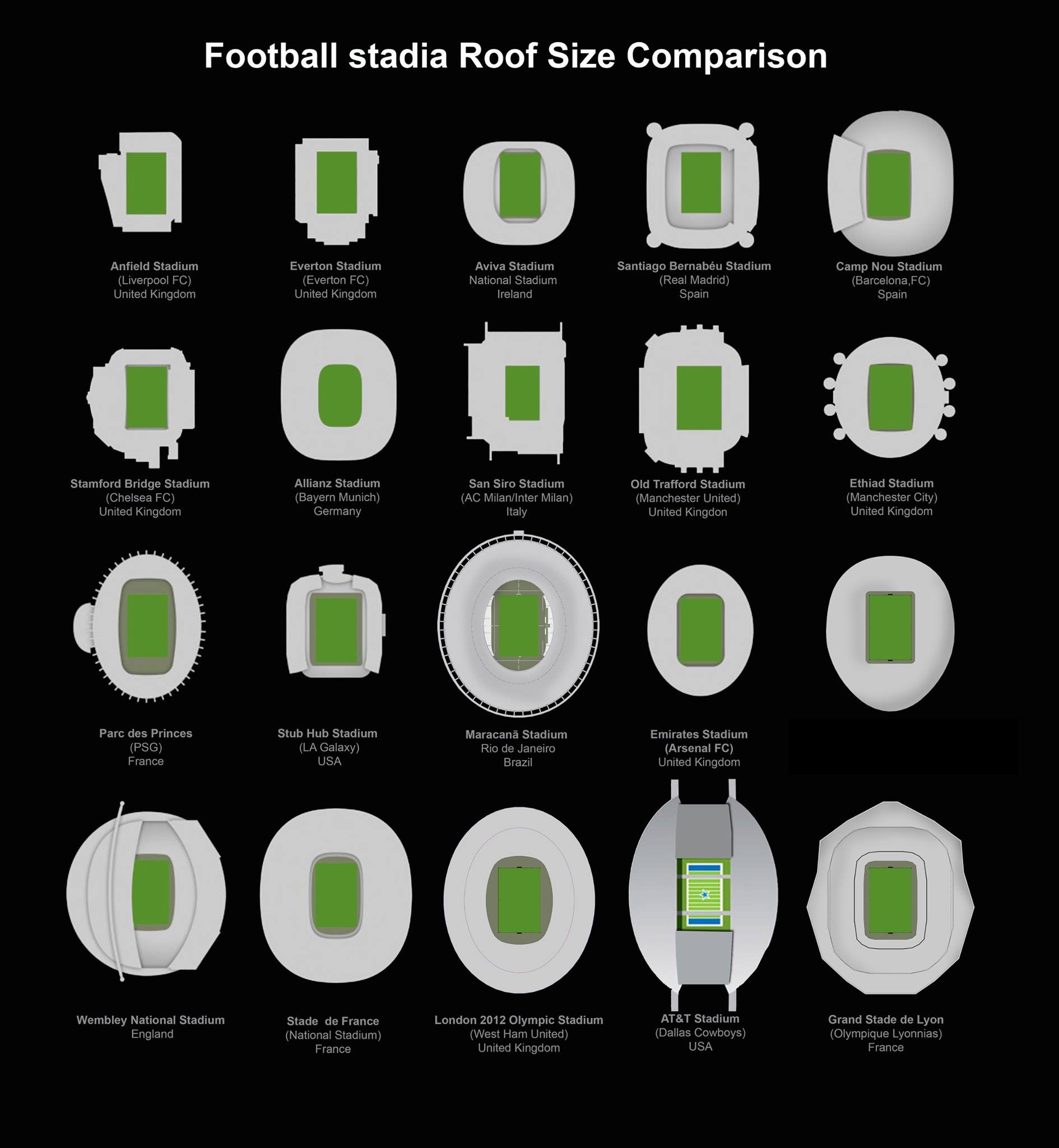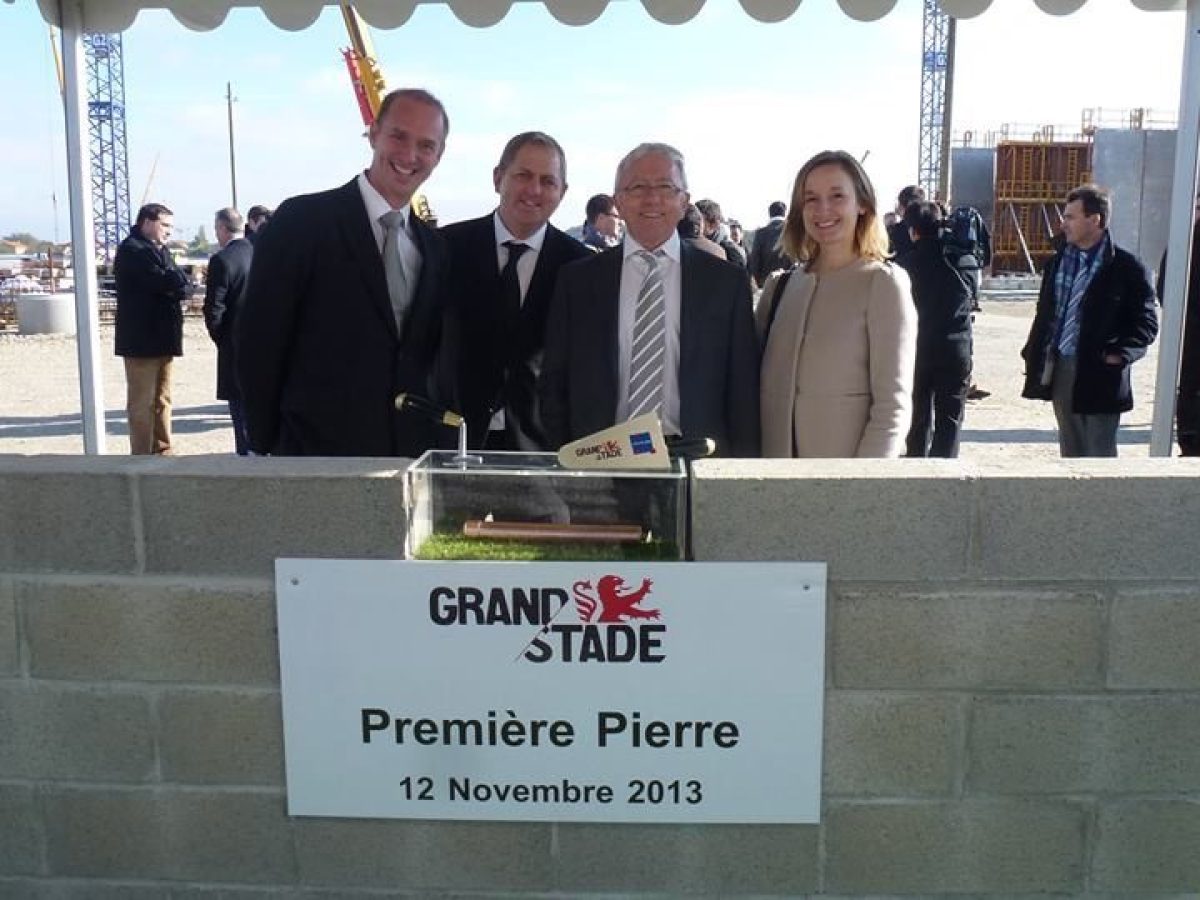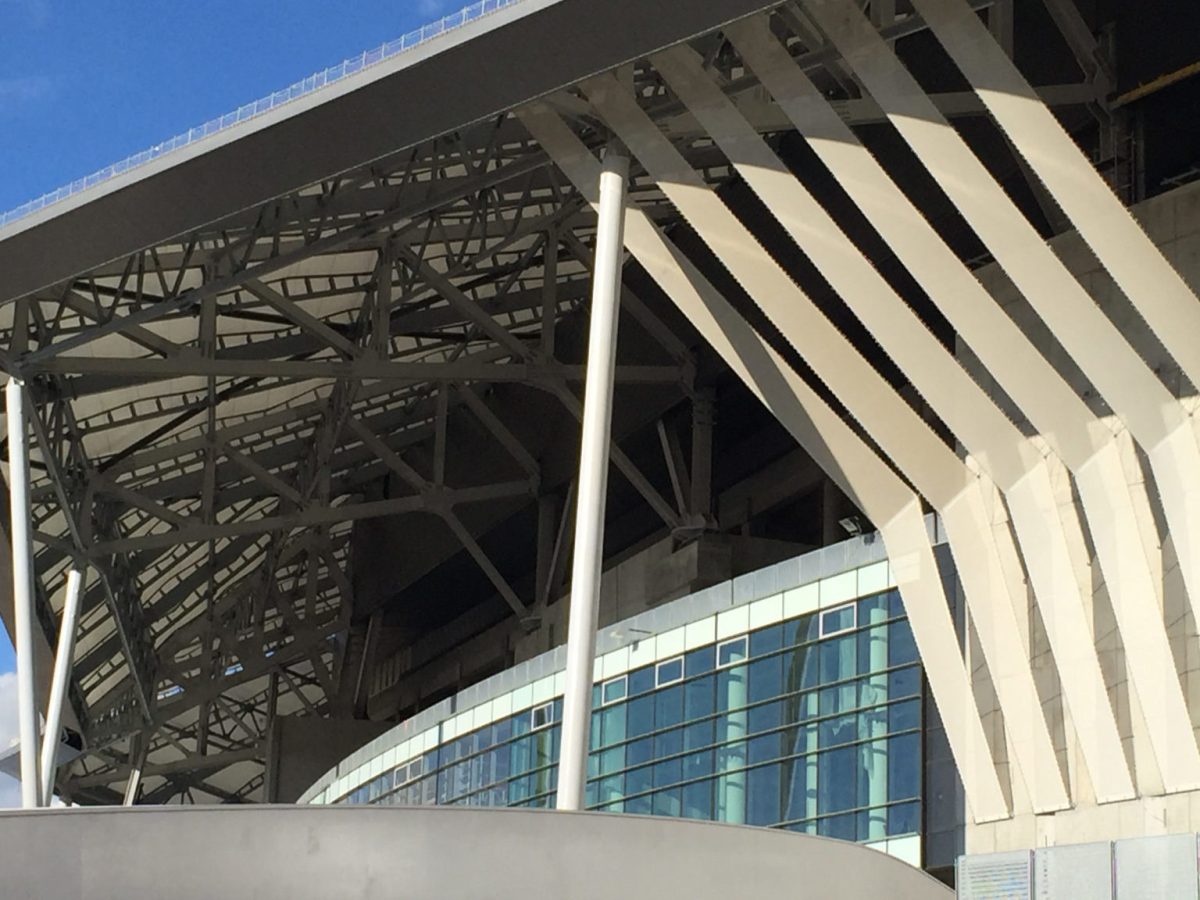July 5, 2019
Women’s World Cup: Q&A with Garry Reeves on Parc Olympique Lyonnais

This Sunday, the eyes of the world will be on the Populous-designed Parc Olympique Lyonnais Stadium for USA vs Netherlands in the Women’s World Cup Final. Ahead of the game, we asked Garry Reeves, Project Director, to give us an insight into his work on what has become an iconic venue for women’s football.
What did you enjoy most about the Parc Olympique Lyonnais project?
For me, there were two special things that really stuck in my mind. The first was watching the stadium slowly emerge and grow out of the ground during construction, realising the true enormity and scale of what we had spent so much time designing.
The second was opening night. It was really humbling seeing the faces of all the supporters enjoying the opening match at the stadium. I feel very lucky to have been part of the design team that helped to create it.
What were the most challenging aspects of the project for you?
All projects of this scale and complexity bring their own unique challenges—for me it was the challenge of creating an environment that felt like ‘home’ for the passionate Olympique Lyonnais supporters from the moment the new stadium opened.
What makes the Parc Olympique Lyonnais special?
The atmosphere and noise generated by the spectators. The seating bowl was specifically designed to create two large ‘Kops’—huge walls of fans at the north and south of the stadium that chant back and forth to each other all game long, creating a cacophony of noise.
Within the stands are huge atrium spaces connecting the concourses with the seating bowl. This has created a dramatic space for the spectators to share.
"All the best stadiums have an iconic feature..."
What’s your favourite space in the building?
The roof of the stadium was designed to create a huge undulating canopy over the exterior podium, as well as cover the fans inside the stadium. This provides a fantastic gathering space for the arriving spectators, giving them shade and shelter in all seasons. The flexible space allows for pop up stages, sponsors’ events, and is complemented with pop-up food and beverage outlets and retail units. For large matches, the podium space really helps bring the stadium to life.
If you could highlight a unique aspect to the design that fans may not have noticed, what would it be?
Again, I’d have to look to the roof canopy. At 5.7 hectares, it is one of the largest of any stadium in the world. And it’s a defining feature. All the best stadiums have an iconic feature that makes them instantly recognisable, even in silhouette. Wembley Stadium has its arch; the Camp Nou has that wonderful curved bowl, like a Roman amphitheatre; and Parc Olympique Lyonnais has the canopy.

Lorem ipsum dolor sit amet consectetur, adipisicing elit. Non facere corporis et expedita sit nam amet aut necessitatibus at dolore enim quis impedit eius libero, harum tempore laboriosam dolor cumque.
Lorem, ipsum dolor sit amet consectetur adipisicing elit. Illo temporibus vero veritatis eveniet, placeat dolorem sunt at provident tenetur omnis, dicta exercitationem. Expedita quod aspernatur molestias eum? Totam, incidunt quos.


