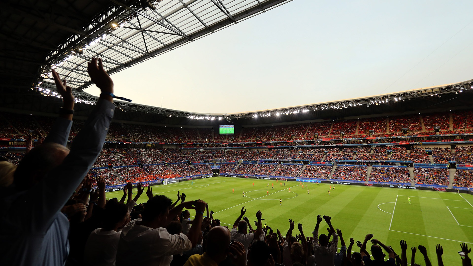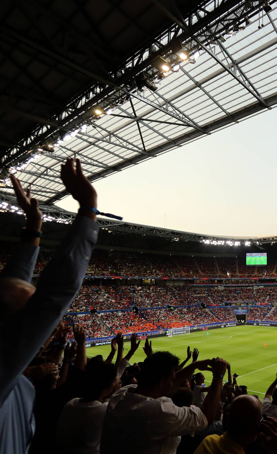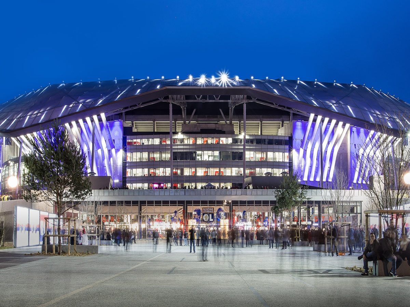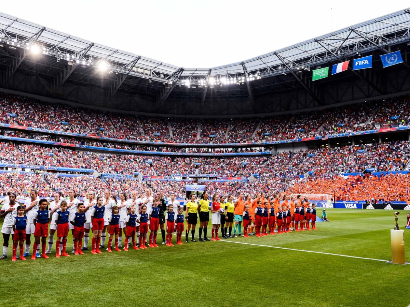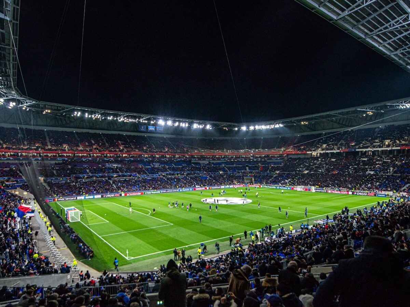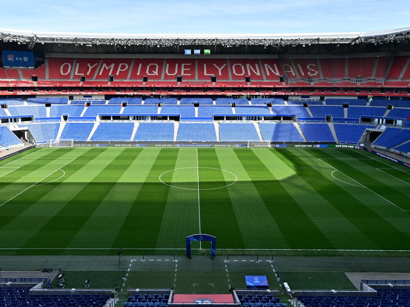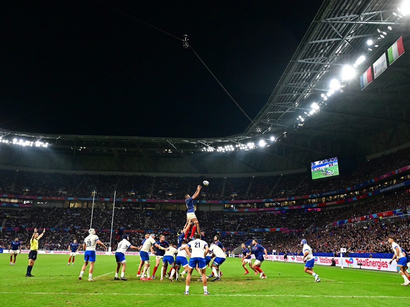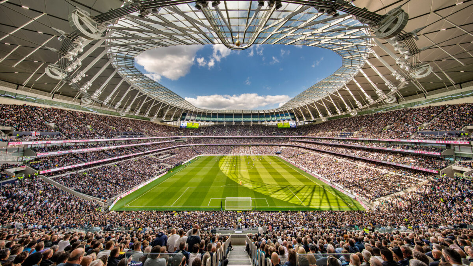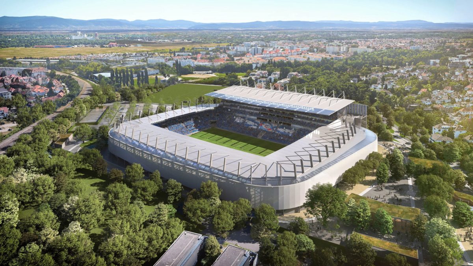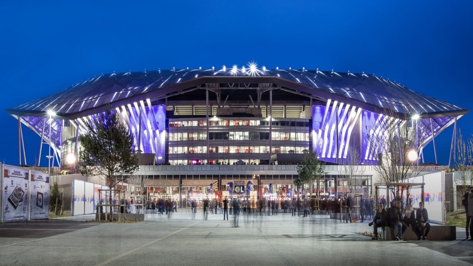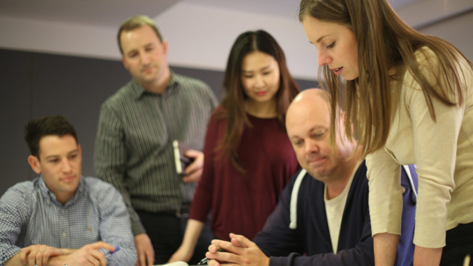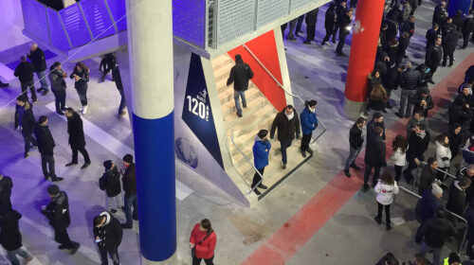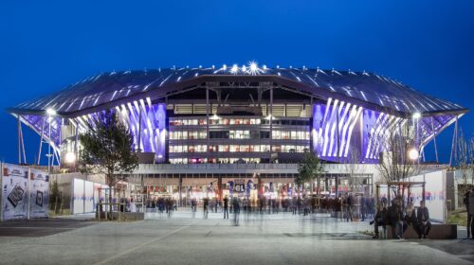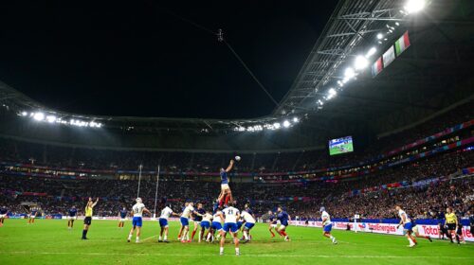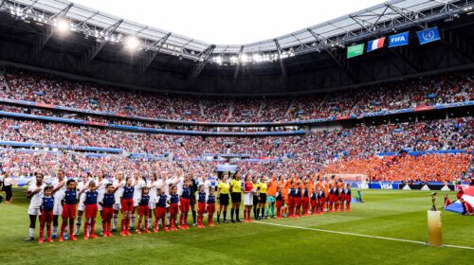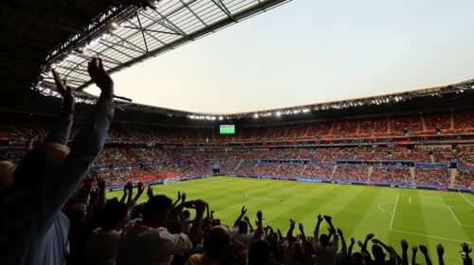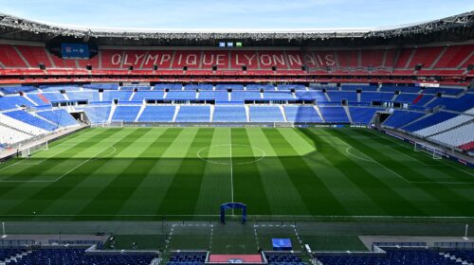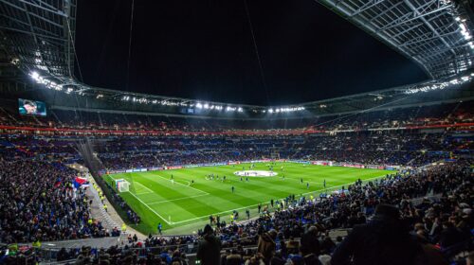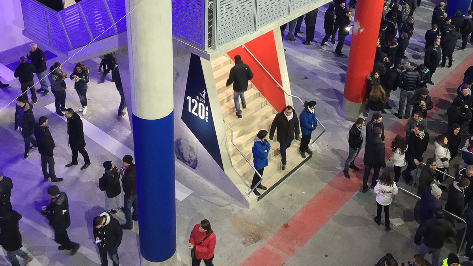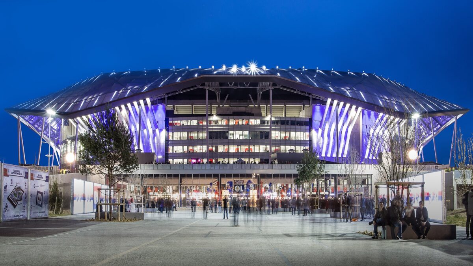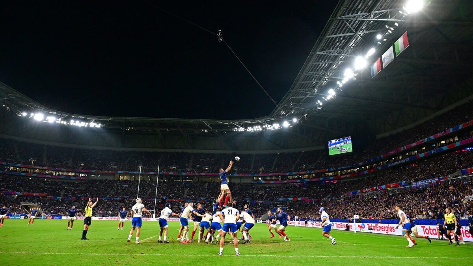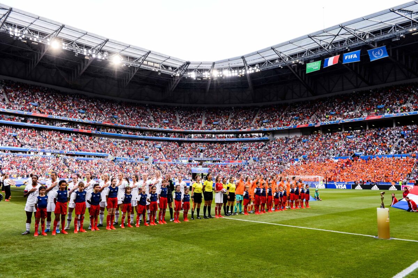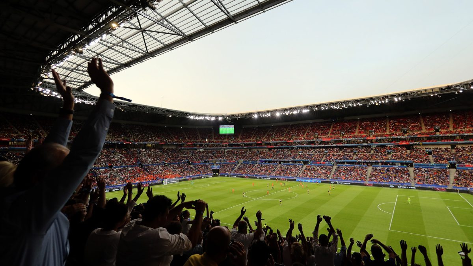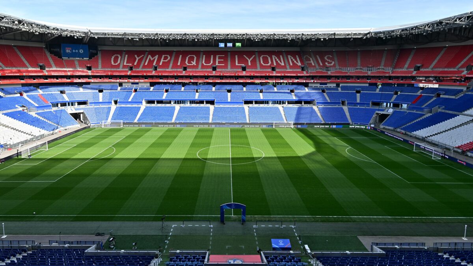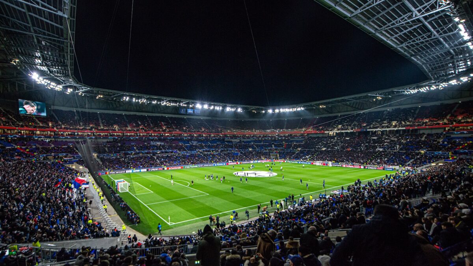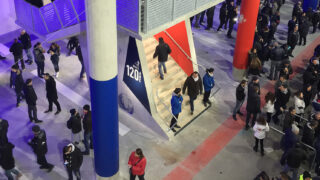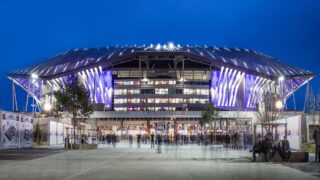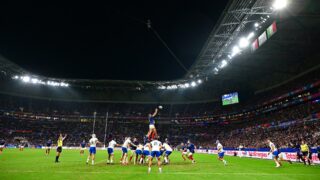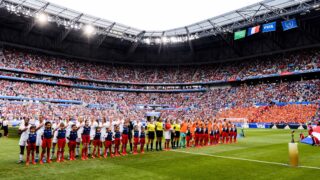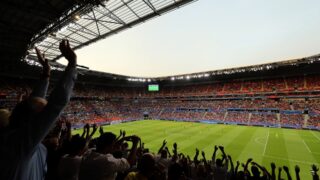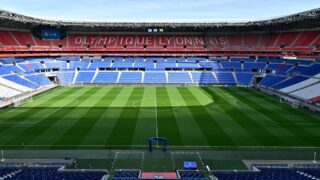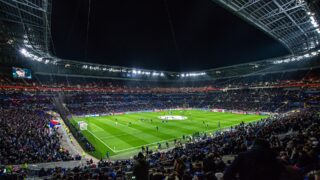Architecture
Groupama Stadium is a 59,186-seat, world-class venue equipped with all the necessary features required by UEFA to host international tournaments and events. Populous’ design takes inspiration from the unique relationship that Olympique Lyonnais’ fans have with their stadium. For example, the North and South Stands have been designed to respect and facilitate OL fans’ tradition of singing to one another during games, creating a cacophony of noise and support.
To maximize the atmosphere created by the fans, Groupama Stadium is enveloped by a huge roof structure, a canopy inspired by the local forests, which protects the spectators in the stands and amplifies the noise they create. This covering, which at 53,700m2 is one of the largest roof coverings in the world, extends over a large part of the podium surrounding the stadium, creating new spaces where fans can come together outside the venue. The roof also helps to create a new 30,000m2 civic space which can be used throughout the year for a range of activities and purposes, accommodating cafes, stalls and pop-up events to serve both the needs of the football club and the wider community of Grand Lyon.
Inside, the stadium itself has also been designed to offer maximum flexibility in usage, with the ability to host a range of sports in addition to football, including international rugby and concerts with capacities from 20,000 to 60,000. World-class facilities are available for every fan and visitor to the stadium, with bars, meeting rooms, kitchen facilities, banqueting halls, 110 executive suites and eight corporate lounges.
