Country-centred Design Integration
Working with First Nations Design Integration Consultant to ensure Country-focussed, culturally sensitive and community-focussed.
As designers, we’re privileged to reshape the world around us, experiencing firsthand the impact our work can have on people, places, and the planet.
That’s why we’re dedicated to designing sustainable venues that leave positive environmental impacts and uplift local communities in alignment with our values of excellence, integrity, entrepreneurial creativity and enjoyment.
Sustainability, simply, is ensuring that the decisions we make today enable future generations to thrive. It’s about meeting our needs in ways that are socially fair, environmentally positive, and economically sound.
At its heart, sustainability is great design + responsible operations. We’re dedicated to working with our clients and partners to drive this vision.
→ We design the Future: Populous takes a forward-thinking approach to the integration of environmental, economic, and social considerations in architectural and precinct design which is balanced with user experience and financial viability.
→ We plan with Purpose: Populous understands the role of evidence-based sustainable design and impact, human-centered design, and innovative solutions in delivering meaningful projects.
→ We reimagine Sustainability: Populous sees the holistic nature and potential of sustainability in the built environment. We are committed to delivering designs that intersect ecological responsibility, economic resilience, and social impact.
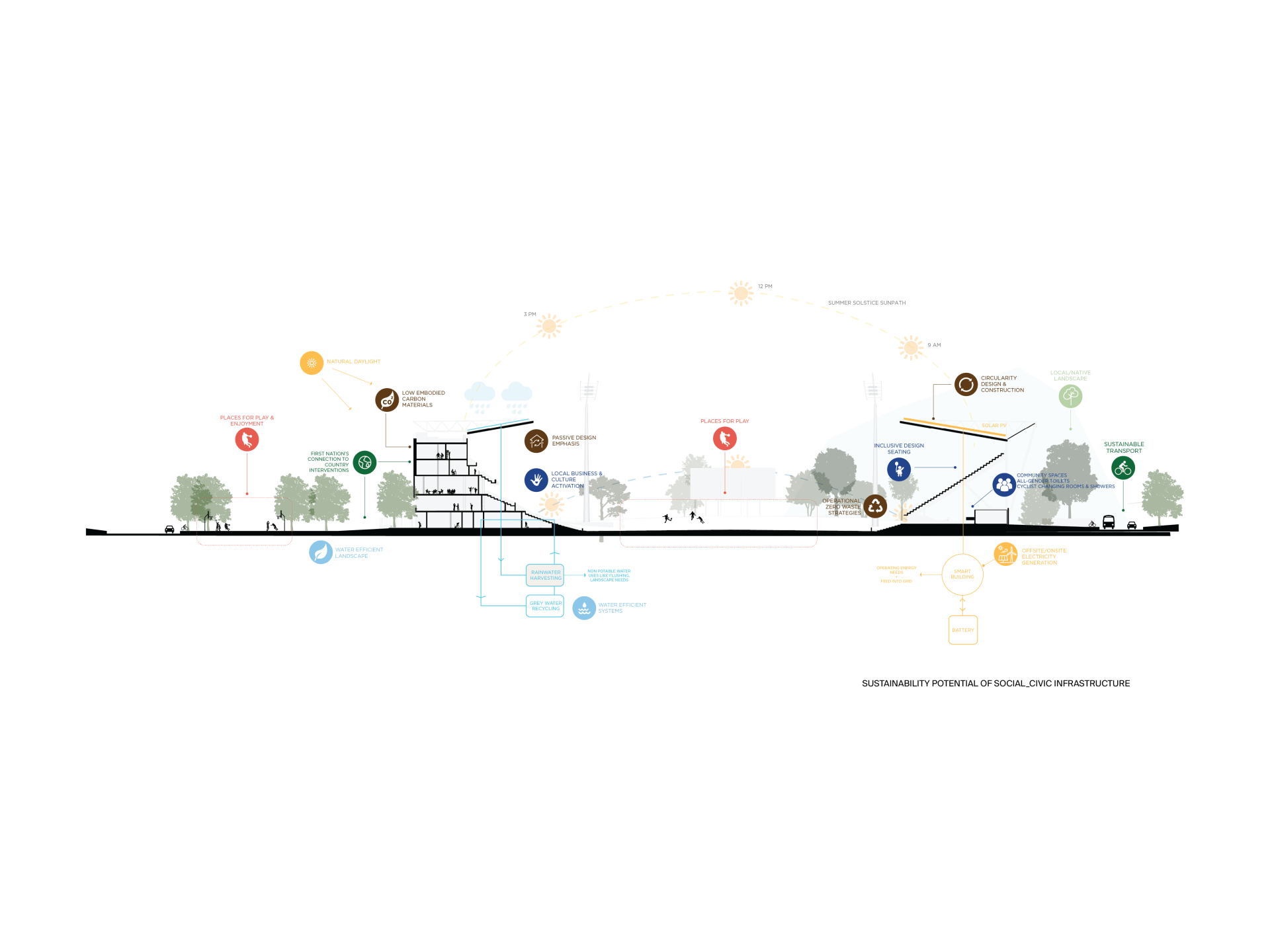
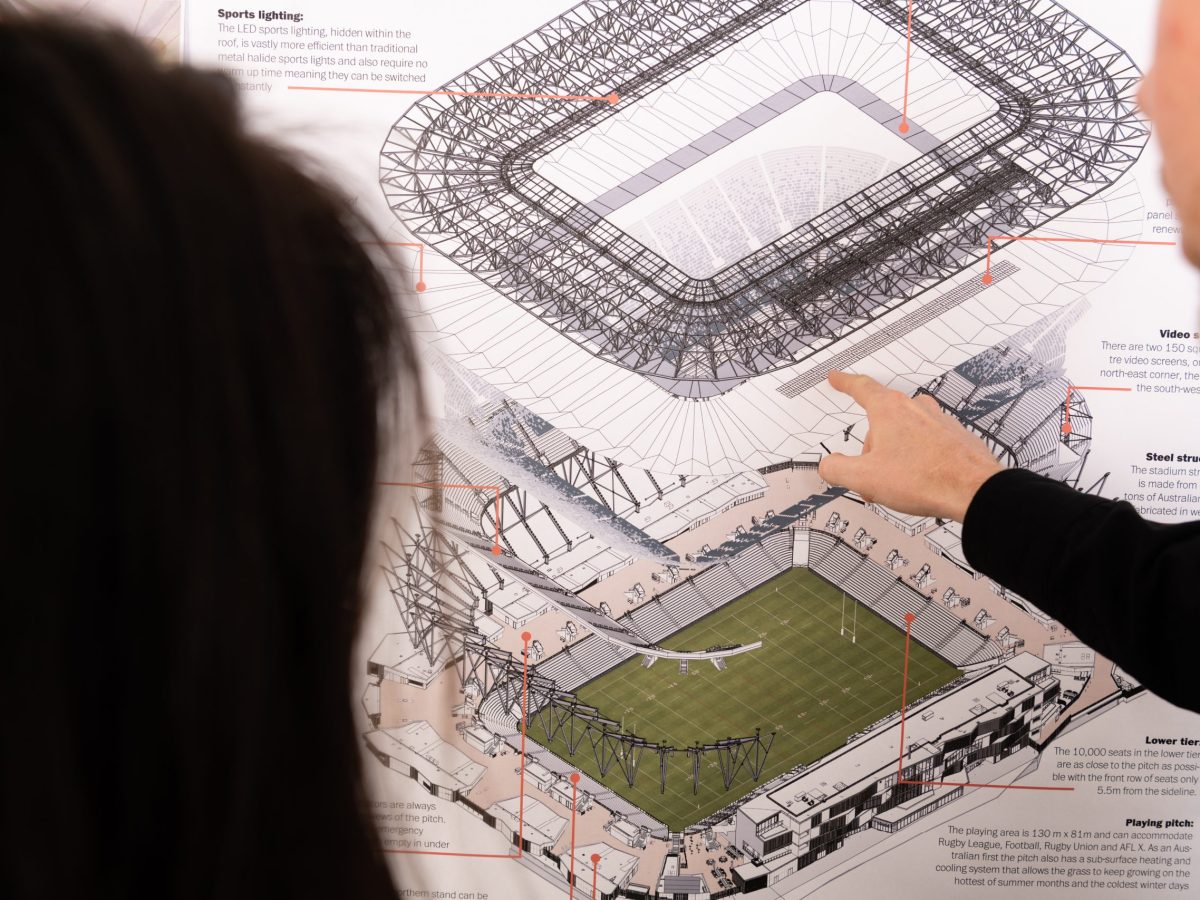


Working with First Nations Design Integration Consultant to ensure Country-focussed, culturally sensitive and community-focussed.
Defining a detailed plan outlining key actions, services, and timelines to achieve long-term environmental, social, and economic sustainability goals across assets and project development timeline.
Facilitates aligning all stakeholders on sustainability goals, ensuring shared vision, actionable targets, and measurable outcomes.
Researching and identifying benchmarks for sustainable design, operations, and performance in precincts, sports centres and training facilities.
Developing goals and strategies for enhancing local biodiversity through site-specific plantings, habitat creation, and wildlife corridors.
Developing comprehensive plan to reduce carbon emissions across operations, aiming for net-zero targets through energy efficiency, renewable energy adoption, and sustainable practices.
Integrating environmental, social, and economic strategies to create livable, resilient, and resource-efficient urban spaces.
Evaluating how environmental initiatives impact the overall experience, satisfaction, and engagement of attendees at venues and precincts.
Focusing on creating systems where materials and resources are reused, recycled, or repurposed, minimizing waste throughout a project’s lifecycle.
Incorporating and designing inclusive, accessible solutions that accommodate diverse user needs for equitable environments.
Leading sustainability visioning, coordinating design teams, tracking carbon data, and aligning client goals to implement water, energy, and carbon strategies in projects.
Energy Modelling: Using simulation software to predict a building's energy consumption, optimize design for efficiency, and evaluate the performance of various systems to reduce energy use and improve sustainability.
Daylight Modelling: Using simulations to predict natural light levels within a building, helping optimize lighting design, improve energy efficiency, and enhance occupant comfort.
Carbon Accounting: Tracking and managing the carbon emissions associated with its design, construction, and operation to reduce environmental impact.
Employing preliminary building performance modelling to inform key design choices, prioritizing energy efficiency, carbon metrics, and life cycle cost analysis for factors like orientation, massing, glazing, and HVAC systems.
Material Procurement strategy that prioritizes eco-friendly, low-carbon materials, maximizing recyclability and minimizing environmental impact.
Supporting green building aspirations with certification and streamlining certification efforts within the design process and tracking progress for optimal green building ratings.
Focussing on efficiency, reducing waste, optimizing resources, and minimizing environmental impact in processes.
Developing strategies to help communities and infrastructure withstand and recover from climate-related impacts.
Streamlining certification efforts within the design process and tracking progress for optimal green building ratings.
Coordinating design and project teams to implement water, energy, and carbon efficient strategies in projects.
Evaluating spaces to ensure accessibility, usability, and equity for all users, enhancing the overall experience and inclusivity.
Assessing venue’s current resources (e.g., materials) to identify gaps, optimize utilization, and develop a strategy for improving operational efficiency and capacity.
Designing, measuring, assessing, and reducing the environmental impact of an event's greenhouse gas emissions through strategies like energy efficiency, waste reduction, and sustainable sourcing.
Providing a framework for businesses or events to adopt practices that minimize environmental impact, optimize resource efficiency, and promote long-term sustainability across all operations.
Integrating real-time data with a digital replica of a building/venue/asset to monitor, analyze, and optimize its sustainability performance across energy, water, and resource use.
Educating operational team, building users, and fans on sustainability practices and encouraging participation in energy and resource conservation efforts.
Tracking and optimizing building performance for energy, water, and resource use.

Location: Kai Tak, Kowloon, Hong Kong
Completion: March 2025
Certification: BEAM Plus Platinum, LEED Gold, Green Building Label 3 Star
Hong Kong’s new, state-of-the-art sports complex will accelerate the advancement of sports in the city. On a local scale, it will provide a high-quality sporting precinct for the region's 7.4 million residents. Beyond that, the stunning 50,000-seat main stadium will put Hong Kong firmly on the map as a global center for major international events.
SUSTAINABLE BUILDING INTERVENTIONS:
→ Over 10% of roof areas are covered with solar panels that can generate renewable energy for hot water and electricity. This initiative is expected to reduce the building's energy consumption by at least 1% annually, resulting in a significant decrease of approximately 1,000 metric tons of carbon emissions per year. This reduction is equivalent to the greenhouse gas emissions avoided by planting 43,400 mature trees
→ The Vertical Daylight Factor (VDF) at sensitive receivers in a Neighbourhood Daylight Access Study were determined to be greater than 12%, which ensure the appropriate daylight access to the surroundings after the Sports Park completion.
→ Over 30% of the Sports Park will be covered with soft landscape, with plants that are adaptive to different growing environment and planting design, in order to minimise watering and maintenance.
→ 25% of the total irrigation demand will be met through recycled rainwater.
→ Provision of 14-hectare of vast open space and soft landscape with green roof and vertical greening to enhance the urban ecology and air purification
→ Pedestrians-oriented transport planning measures are adopted to ensure easy access to various public transport options such as the MTR, buses and ferries, and nearby pedestrian network
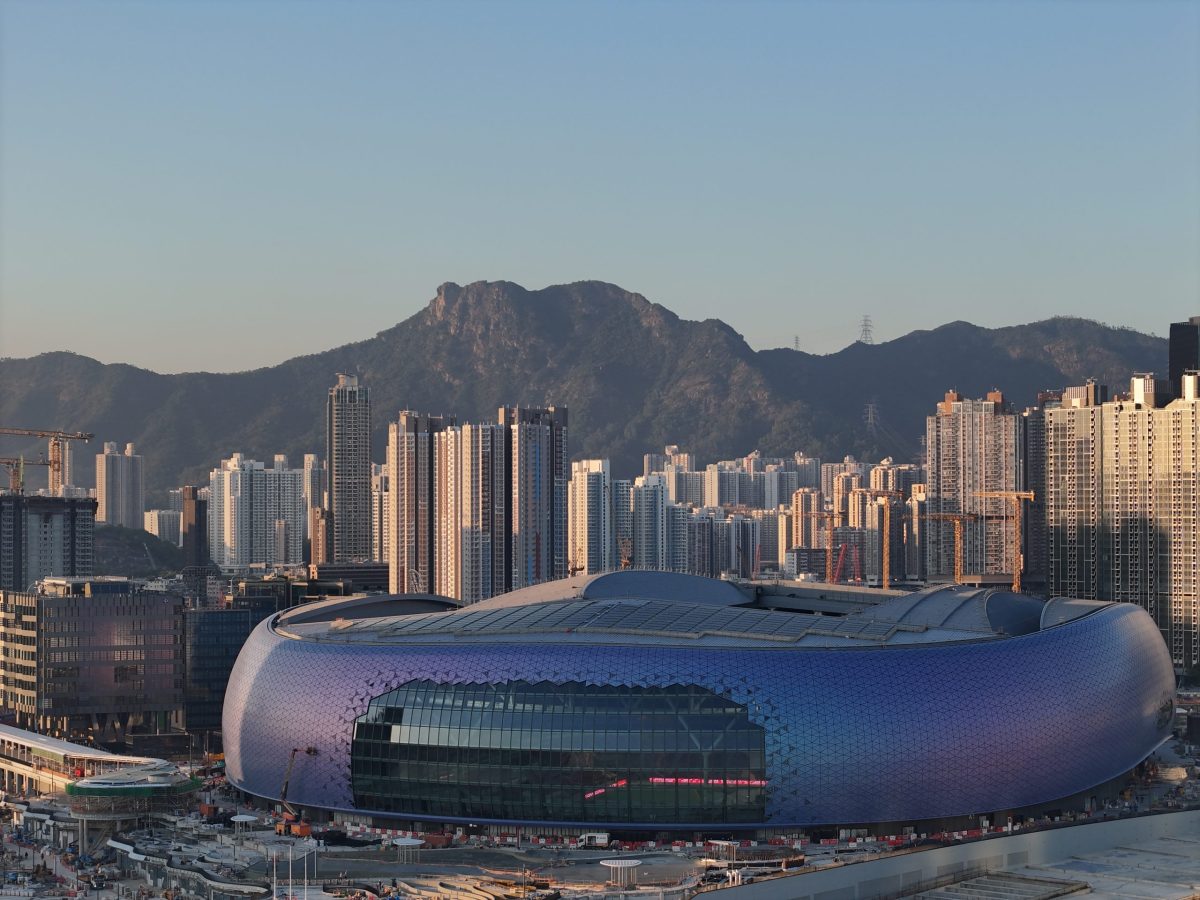
Location: Sydney, New South Wales, Australia
Completion: April 2019
Certification: LEED V4 GOLD CERTIFIED
The CommBank Stadium in Parramatta, formerly known as Bankwest Stadium, delivers the ultimate in a live sports experience with the design of its seating bowl taking intensity and atmosphere to a new level. The stadium’s vision focused on being an essential part of the community, not just in design, but the construction and its materials.
The stadium opened in April 2019. It was designed to be an identifiable symbol for Western Sydney, a venue that will not only provide the best possible experience to watch live sport, but also is flexible and multi-functional enough to be used by the community year-round.
The stadium was the first in the world to announce that it received the LEED v4 certification for sustainability by the U.S. Green Building Council. It was also Australia’s first LEED v4 Gold Building.
SUSTAINABLE BUILDING INTERVENTIONS:
→ 100 Kilowatt HRS Solar Panel with 309 individual solar panels.
→ 260KRL Rainwater tank used to collect rainwater from roof and reuse for toilet amenities.
→ 160 bicycle spaces for staff at peak times and 600 staff lockers with shower changing facilities.
→ 100% Green power for operational energy, purchased for 5 years.
→ 90% waste diversion from landfill.
→ Activation of public spaces and connectivity to public transport.
Location: West Woolgoolga, New South Wales, Australia
Completion: December, 2022
Certification: Green Star 4 Star
The Wiigugla Sports complex is a key community asset for creating healthier, more connected communities in the local area and connects many people, cultures, histories, and natural features. The $28.8 million recreation facility is a dynamic precinct brought to life through the buildings design which reflects the local Indigenous heritage as well as the multicultural mix of the northern beaches of Coffs Harbour.
Through extensive community focus groups and multiple workshops Populous engaged with the Gumbaynggirr Elders to understand their story of Country. The general design philosophy took cues from four distinct local influences and identities in the community – Ocean, Rainforest, Traditional Owners, and the Sikh Community which is one of the largest in Australia and dates back to the 1800s.
The Wiigulga Sports Complex is a targeted 4 Star Green Star project that prioritises passive design, particularly due to its location in the sub-tropics. The complex incorporates extensive glazing to facilities natural lighting and offer visual connections to the surrounding landscape. Furthermore, the project includes several notable environmentally sustainable design (ESD) features, such as a 90kWp Solar Photovoltaic (PV) roof-mounted system, four electric Vehicle charging stations, high-star WELS ratings for sanitary fixtures, and a 90,000L rainwater tank.
Sustainable Building Interventions:
→ Showcased artwork by Gumbaynggirr Artist, Tulli Stevens, was commissioned by the local council and National Aboriginal Design Agency (Nada) in collaboration with Gumbaynggirr Elders.
→ Community engagement with Gumbaynggirr people (Traditional Owners), Sikh Community, Local High school and sporting communities.
→ Universal deigned and multipurpose facility for different age, genders, cultures, and abilities.
Location: Sydney, New South Wales, Australia
Completion: 2016
Certification: LEED V4 Gold Certified
ICC Sydney, by joint venture partners HASSELL + Populous, includes three world-class venues which create a cohesive overall precinct, while at the same time giving each building its own personality and unique architectural character - from the cool reflective style of the convention centre to the warm natural features of the exhibition centre, and the vibrant energy of the theatre.
The precinct reflects the dynamism of Sydney’s cityscape, redefining Darling Harbour while respecting the precinct’s parkland setting. One of the most important features of ICC Sydney is that it provides more public open space than before, a better space with greater amenity for everyone. It is about being open, welcoming, and enjoying what makes Sydney a truly global and unique city.
ICC Sydney is part of the socially and environmentally responsible Darling Harbour Regeneration Precinct which achieved a 6-star Green Star Communities certification from the Green Building Council of Australia (GBCA) and LEED Gold Certification in June 2017, making it one of the largest LEED Gold projects outside of the US, recognising its all-encompassing approach to sustainability. Its 520kW PV solar array is the largest in any Australian CBD, and the community-owned array produces 545MWhr/year, which is enough energy to power 100 homes, and also powers approximately 5% of the baseline energy for the precinct. The inclusion of highly efficient water facilities was a key design consideration, and rainwater that falls on the exhibition centre roof is diverted into a 200-kilolitre tank. From there, the harvested water is recycled to meet 100% of the precinct’s irrigation demands and 63% of toilet flushing demands.
SUSTAINABLE BUILDING INTERVENTIONS:
→ 520kw Photovoltaic Array that can power 100 homes.
→ 14% reduction in total potable water requirements
→ 96% of steel is recycled content.
→ 20% less GHG emission compared to building code of Australia minimum requirements.
Location: Sydney, New South Wales, Australia
Completion: 1999
Certification: Energy Efficient Award
Accor Stadium is the largest Olympic stadium ever built and, during the Sydney 2000 Olympic and Paralympic Games, it hosted 110,000 people. Designed from the beginning to shrink to a more sustainable 85,000 seats, the philosophy behind the stadium was to provide a flexible, multi-functional and economically viable venue with widespread appeal, as an icon for a major international city.
The stadium is a model of green, functional, cost-effective design and is still regarded as one of the most environmentally sustainable stadia in the world. The International Olympic Committee (IOC) wanted the Sydney Olympics to be the ‘Green Games’. Innovative environmentally sustainable measures that were introduced into the main stadium included recycling rainwater from the roof into underground storage tanks to irrigate the pitch and a range of passive design measures including ventilation and natural cooling/heating.
Accor Stadium was also designed with the digital revolution in mind. The stadium was future-proofed with the necessary infrastructure and cabling so it could respond to ongoing future advances in technology. The roof design and material used not only provide maximum weather protection but also an improved television picture for at-home viewers.
The award-winning design subsequently launched Australia’s future in environmental design, forming the Green Building Council and Greenstar rating tool.
SUSTAINABLE BUILDING INTERVENTIONS:
→ Solar Shading Design
→ Natural ventilation
→ Rainwater harvesting with 4 x 500KL tanks.
Location: Sydney, New South Wales
Completion: February, 2023
Certification: 5-Star Green Star Rating
Sydney’s iconic Royal Hall of Industries has been transformed into the Sydney Swans Training Facility. The project was completed in early 2023 and delivers a facility that respects the sites cultural and architectural significance, balancing community engagement with high-performance sport.
Originally constructed by the Royal Agricultural Society in 1912, venue holds great historical significance in Sydney. Embarking on the transformation of this iconic structure into the Sydney Swans HQ, Populous approached the project with deep respect for its architecture and heritage.
Populous aimed to restore the brickwork facades and steel shell of the Royal Hall of Industries to their original state, minimising modifications that could compromise its authenticity. Throughout the refurbishment, Populous carefully identified and showcased spaces of grand symmetry, allowing the building's existing volumes to be expressed throughout. Embracing a 'loose fit' interior design style also allowed the original volumes and architectural features to shine through, enhancing and restoring the structure’s unique charm. All additions were designed to be reversable for future growth.
The project was designed to meet the requirements for a 5-star Green Star rating (yet to be awarded).
Location: Gold Coast, Queensland, Australia
Completion: May 2011
People First Stadium, home to the Gold Coast SUNS, was Australia’s greenest and most cost-effective stadium when it opened. It was the first stadium in Australia to have a solar halo of photovoltaic cells integrated into the roof design, providing 20% of its energy.
The stadium also has other environmentally sustainable features including water tanks (total capacity of 650,000 Liters), 450 metres of solar panelling which, combined, form a 5-metre-wide inner rim around the stadium’s entire roofline, as well as high integration with the existing public transport system.
Stewardship and sustainability were the guiding principles of the environmental design, including the flexibility to scale up and down to host the 2018 Commonwealth Games’ opening and closing ceremonies as well as the track and field events. The stadium, which allowed for the creation of a new team within the AFL, has been embraced by its local community, and lifted the bar on cost effective environmental stadium design. The venue is also capable of holding international cricket matches, concerts, festivals, IAAF athletics events and FIFA World Cup soccer matches. It has hosted a range of music events such as the Foo Fighters in 2011, one of the largest concerts in the Gold Coast’s history, and the Big Day Out in 2014, with Pearl Jam as the headline act.
SUSTAINABLE BUILDING INTERVENTIONS:
→ Solar Halo of Photovoltaic cells serving 20% of stadium needs.
→ High-efficiency Air Conditioning.
→ Target of 75% Recycling of glass, paper, cardboard, green waste and coming led recyclables.
Location: Melbourne, Victoria, Australia
Completion: 2014
Certification: LEED V4 Gold Certified
This multi-purpose venue sits adjacent to Rod Laver Arena and has brought a new world-class tennis centre to the community, one that is known for its flexibility and capability to host events from sports to musical concerts.
The development of Margaret Court Arena added a new level of efficiency and flexibility to the precinct and means that during the Australian Open, the main courts are not disrupted by extreme weather conditions, and there is greater connectivity to Rod Laver Arena. The arena has large areas of glazing which maximises views to the surrounding precinct and parkland and exposes the internal architecture and spaces to passers-by. Furthermore, the venue features back-of-house access and courtside VIP seating to fully immerse fans in the event experience.
Margaret Court Arena was the first Australian sport and entertainment venue to be awarded LEED Gold certification for sustainable design solutions, including shading overhangs that block summer sun but allow winter sun; a cool roof that reflects the suns heat; an operable roof that allows air conditioning and lighting systems to be reduced when conditions are favourable; high performance glazing; energy efficient lighting and air conditioning systems; reuse of existing structures; recycling of waste generated in construction; rainwater flushed toilets that are connected to a site-wide water harvesting system; water efficient fittings; environmentally preferable refrigerants used for all air conditioning and refrigeration equipment; sustainably sourced timber; and, sub-metering of energy and water consumption.
SUSTAINABLE BUILDING INTERVENTIONS:
→ Cool roof to tackle urban heat island.
→ Rainwater-flushed toilets
→ Sustainably sourced timber
→ Adaptive reuse
Location: Bundoora, Victoria, Australia
Completion: 2023
The Home of the Matildas will provide the national women’s football team with a world-class facility at La Trobe University, Bundoora. The premium football destination will service both the elite Australian teams and all levels of football in Victoria.
Stage One will deliver five hybrid, natural and synthetic pitches with grandstand seating for over 800 spectators and a full capacity in excess of 3,000 around the show pitch. The main building includes a 400sqm gym, extensive sports science zone, elite level recovery/wet area, multiple change rooms including a purpose designed circular Matilda’s locker room, theatrette, function/meeting spaces and Football Victoria’s administration offices.
The multipurpose facility is designed for various capacities, scaling up or down for local tournaments through to major events. The Home of the Matildas has dedicated over 80 percent of the project to facilities that are accessible by the community for all levels of players to experience and train in a world class facility; a venue that comparable with world’s best facilities for female athletes of any code.
Location: Seattle, Washington, USA
Completion: October 2021
Certification: International Living Future Institute Zero Carbon Certification, LEED V4 Silver BD+C Certification, TRUE (Total Resource Use and Efficiency) Platinum certification
Climate Pledge Arena is poised to become the world’s first arena to earn a net zero carbon certification from the International Living Future Institute. This sustainable commitment led to an all-electric arena powered entirely by renewable energy, such as its on-site solar installations. The arena is also on track for zero waste consumption, through initiatives such as composting, recycling, elimination of single-use plastics and food waste diversion to local organizations.
The arena is also designed to employ numerous sustainable practices and operations. The facility is powered solely on renewable energy sources, including on-site solar energy on the atrium roof. The site design builds strong connections with the monorail and provides space for electric vehicle charging stations and bike valet services.
The design also supports water conservation systems — such as harvesting rainwater from the roof to turn it into the greenest ice in the NHL — and zero waste initiatives. The venue is home to a 200-foot living wall with greenery hanging overhead, an Amazon vision that Populous brought to life. The space also features an LED wall that details the importance of developing a zero-carbon arena.
SUSTAINABLE BUILDING INTERVENTIONS:
→ No fossil use for daily uses
→ 200-foot living wall in main concourse
→ 100% renewable solar power
→ “Rain to rink” water harvesting system that converts rainwater to ice for the stadium
→ Preservation of historic roof (44 million pounds in weight)
Location: Strasbourg, France
Completion: July 2025
Populous has been appointed as Lead Architect for the EUR100 million Stade de la Meinau renovation project in Strasbourg, France. Owned by the Strasbourg municipality, the football stadium is the home ground of Ligue 1 club, Racing Club de Strasbourg Alsace.
Sustainability has been key to Populous’ design strategy and includes an innovative upcycling approach to reuse Airbus A340 fuselages for the main façade sunshade. The project will take significant steps to reduce its carbon footprint and careful attention will be paid to the protection and retention of the local ecology. Materials from the original building that are removed in the demolition process will be utilised in the construction process for the new renovations, and a suite of new environmentally sustainable design features will be incorporated into the building such as Installation of circa 1,000m2 of photovoltaic panels to the roof of the South Stand, rainwater recycling facilities, site connection to a heat network powered by renewable energy (biomass) and Long-lasting LED lights.
The design seeks to modernise the existing stadium, bringing it firmly into the 21st century and allowing it to meet all the necessary requirements for hosting major sporting events, such as the French Ligue 1 Championship and Champion’s League games, as well as international games. The scheme will increase the stadium’s capacity, create new fan spaces, and expand the South Stand – improving fan experience and opening significant new revenue streams to the Club. Commencing on site in May 2022, the project will be completed in July 2025.
SUSTAINABLE BUILDING INTERVENTIONS:
→ Innovative reuse of 4,400M2 of decommissioned A340 Aircraft fuselage sections to create the south façade sunshade.
→ Installation of circa 1,000m2 of photovoltaic panels to the roof of the south stand.
→ Rainwater recycling facilities.
→ Site connection to a heat network power by renewable energy (biomass).
→ Passive ice water production facilities
→ Long-lasting led lights
→ Implementation of an efficient recycling logistics strategy for the building, informed by a detailed operations capability study.
Location: Munich, Germany
Completion: 2025
MUCcc Arena will deliver the ultimate entertainment venue, offering spectators a world-class experience and transforming central Munich into a premier European entertainment district. The 300-million-euro multi-use arena will be climate-neutral, with a 20,000 capacity, flexible event space capable of hosting a range of sporting and live entertainment events.
In a first for Germany, the arena will be climate-neutral thanks to lifecycle-based planning to reduce the carbon footprint during construction and climate-positive building operations strategies. Several thousand solar panels on the roof of the arena and around the site, coupled with the potential for geothermal energy and district heating, will ensure that the energy for operating the arena can be generated and supplied on site.
The interior design considers the ever-increasing demands of artists in terms of technology, stage shows and production. Countless details are tailored to satisfy the needs of artists, organisers, and visitors to provide incomparable concert and live event experiences.
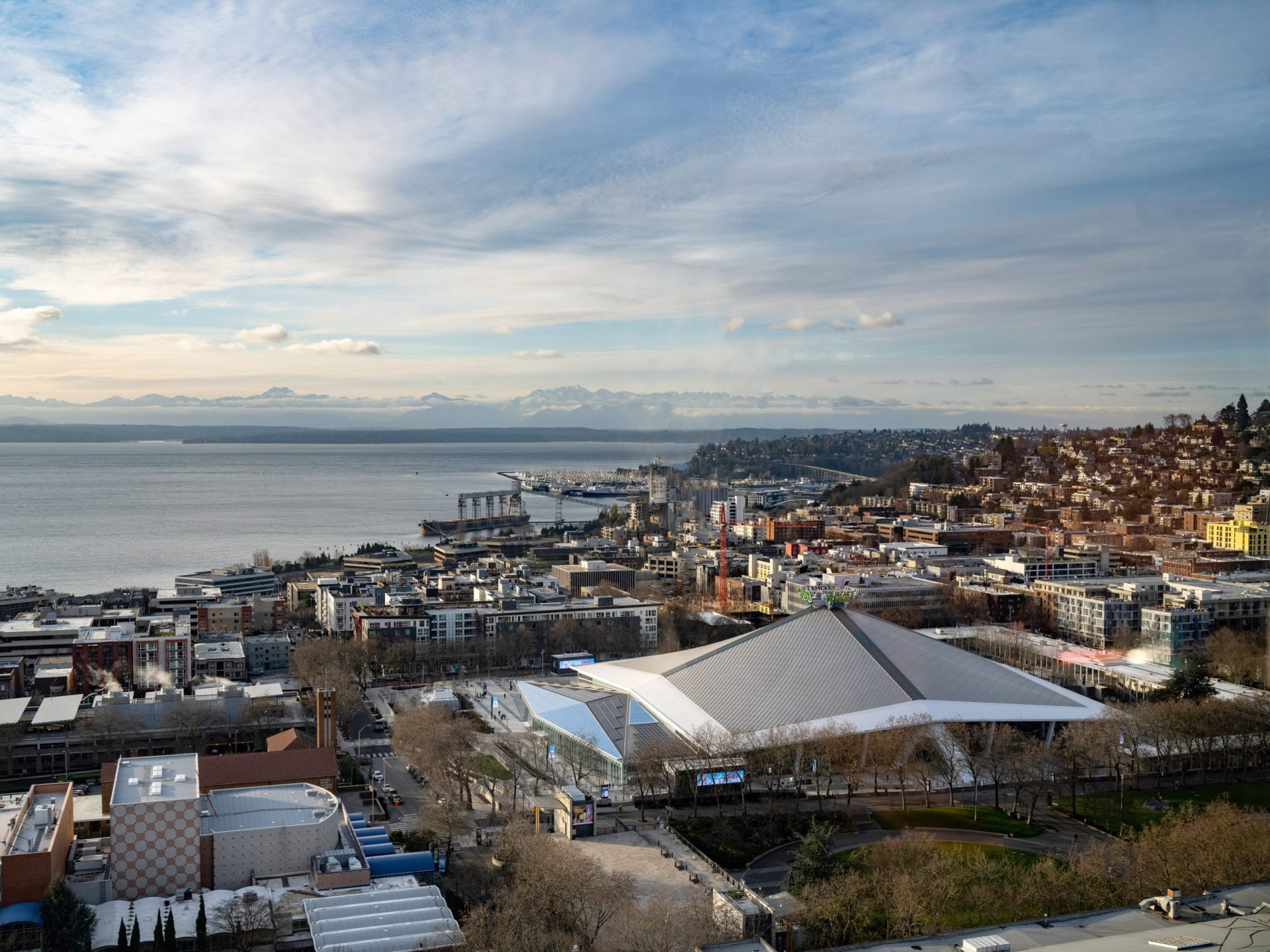
Populous APAC has joined the Building 4.0 CRC, an industry-led research initiative co-funded by the Australian Government, in 2023. The Building 4.0 CRC is a collaboration between government, research, and industry organizations, aiming to foster a thriving Australian advanced manufacturing sector, deliver better buildings at lower costs, and develop the human capacity to lead the future of the building and construction industry.
As part of this initiative, Populous APAC is partnered on the #48 shared interest project titled “Scoping Study for Building the Future – Circular Economy,” which is spearheaded by Professor Leonie Barner from Queensland University of Technology (QUT). The project is a scoping study designed to lay the foundation for what it means for the construction industry to transition to a circular economy. As part of the study, CommBank Stadium (Parramatta) featured as a key case study of circular economy in the built environment.
Populous has funded the full-time PhD titled “Whole Life Carbon Reduction of Stadiums towards Net Zero Toolkit” project led by Valeska Pack of Cardiff University Welsh School of Architecture. She is supervised by Dr Eleni Ampatzi and Professor Juliet Davis, along with Populous supervisors David Jarratt and Mohit Mehta. She is currently publishing on the potential of Climate Positive Olympics as a pathway to sustainable development with Professor Juliet Davis and Dr Kavita Gonsalves (Populous).
The focus of this research is on Stadia buildings and is intended to provide a methodology to enable the application of whole life carbon reduction strategies to facilitate iterative reduction towards net zero carbon emissions of this building type for design professionals. The research approach adopts a structured literature reviews to decipher benchmark and case study criteria and carbon reduction strategies and will then proceed to a cyclical testing process for three selected case studies. The findings from this research hope to result in a validated methodology for use in industry.
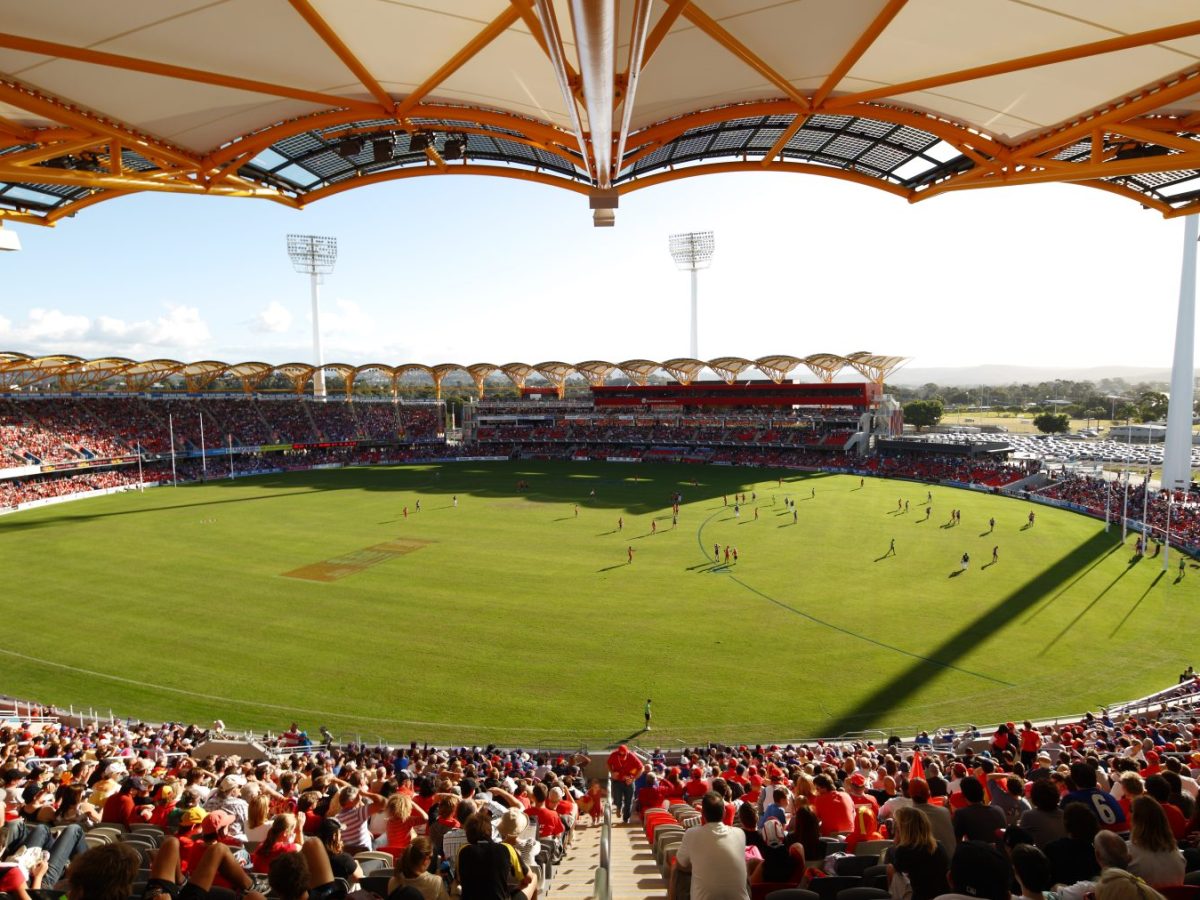
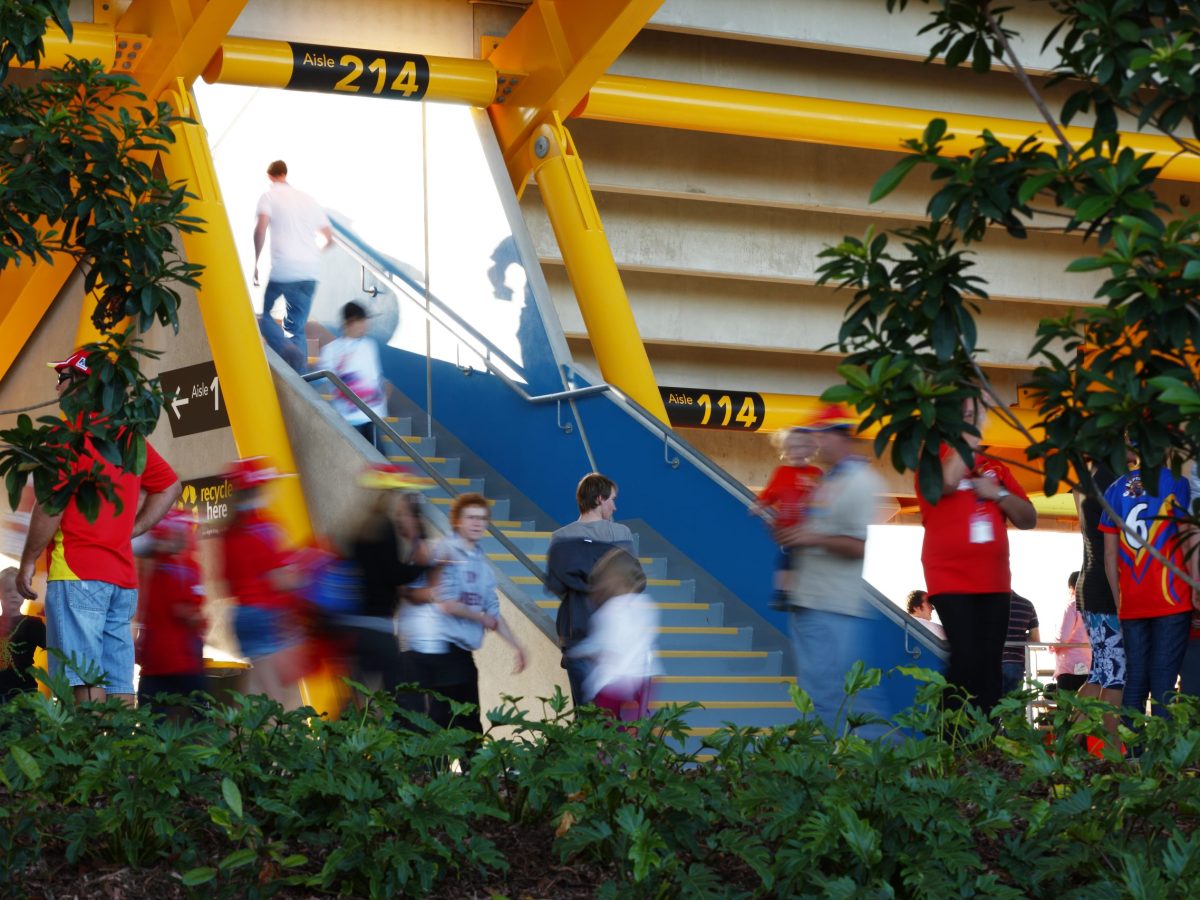
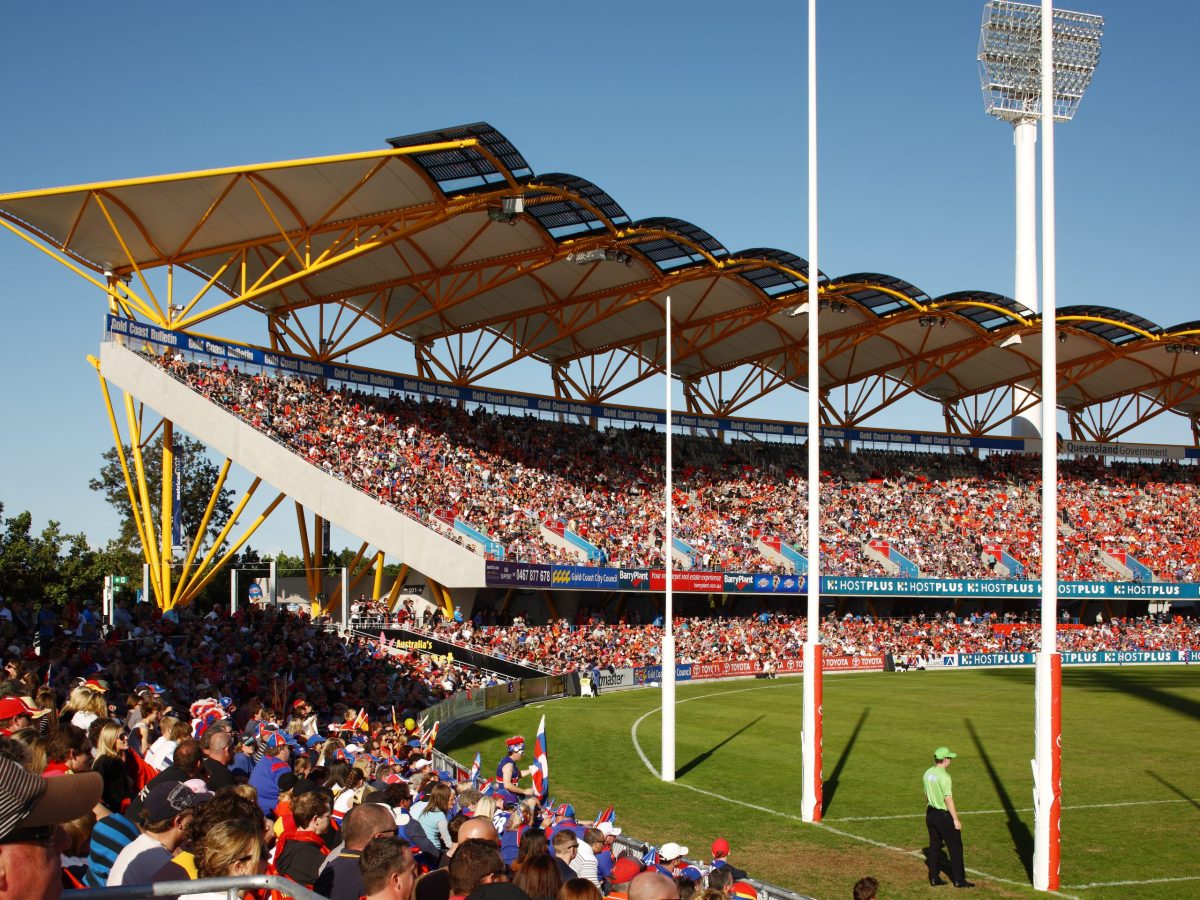
Populous is dedicated to setting bold sustainability goals that drive real change in architecture and design. Our vision includes leading zero-carbon projects, integrating cutting-edge green practices in every design, and building a strong culture of sustainability within our team and the communities we serve. By constantly pushing the limits of sustainable design, we aim to create innovative, environmentally responsible spaces that inspire and support a sustainable future for all.
As part of our ongoing commitment to sustainability, Populous:
→ Is a signatory to Architects Declare Australia
→ Has achieved Climate Active carbon-neutral certification for the operation of its Australian offices in 2022 and 2023
→ is carbon-neutral for its APAC operations in 2023
→ Utilises the UN Sustainable Development Goals (SDGs) to understand the impact of our projects
→ Has Australian offices that have achieved ISO 14001 certification for Environmental Management Systems
→ Designs all projects using our Sustainable Design Framework and review system
The Populous Sustainability Action Plan (SAP) is a strategic document that outlines how Populous will achieve its sustainability goals. This is a working document that is set to be revised in 2028.
Populous APAC’s Sustainable Design Framework ensures our commitment to sustainability in design decisions is upheld throughout project delivery by focusing on eight key areas: site and context, passive design, water, energy, materials, placemaking, health and well-being, and equity. The framework supports the value and successful outcomes we deliver to clients and stakeholders, forming part of our due diligence and reporting structures.
As a globally connected Architecture firm, with over 27 offices, we live and work in communities around the world, and our actions impact each other. It is our obligation to respect and support these communities and their values. Our Reflect RAP plays a key role in guiding how we do this within Australia and provides a great framework for supporting further growth outside of Australia.
There are several key initiatives shaping how we engage, collaborate, connect, and support our clients, partners, projects, and the broader communities.
→ Engaging with the next generation of designers through partnerships with universities and secondary schools, from scholarships to supporting real-world learning. Please see QUT Circulate Studio 2024.
→ Building resiliency and adaptability by collaborating with research and education institutions to foster thriving collective futures. Please see our Building 4.0 CRC: Circular Economy Project Engagement.
→ Taking action to advance reconciliation and build meaningful relationships with First Nations stakeholders and communities through: Implementation of our Reconciliation Action Plan.
→ Investing in social and carbon offset projects such as Wulbujubur Cultural Fire Project (Aboriginal Carbon Foundation), Rimba Raya Biodiversity Reserve (Borneo), Bundled Solar Power Project by Solararise India Projects, Karlantijpa North Savanna Burning project (Aboriginal Carbon Foundation), Mytrah Energy Wind Power Project (India), and Geothermal Electricity Generation (Indonesia).
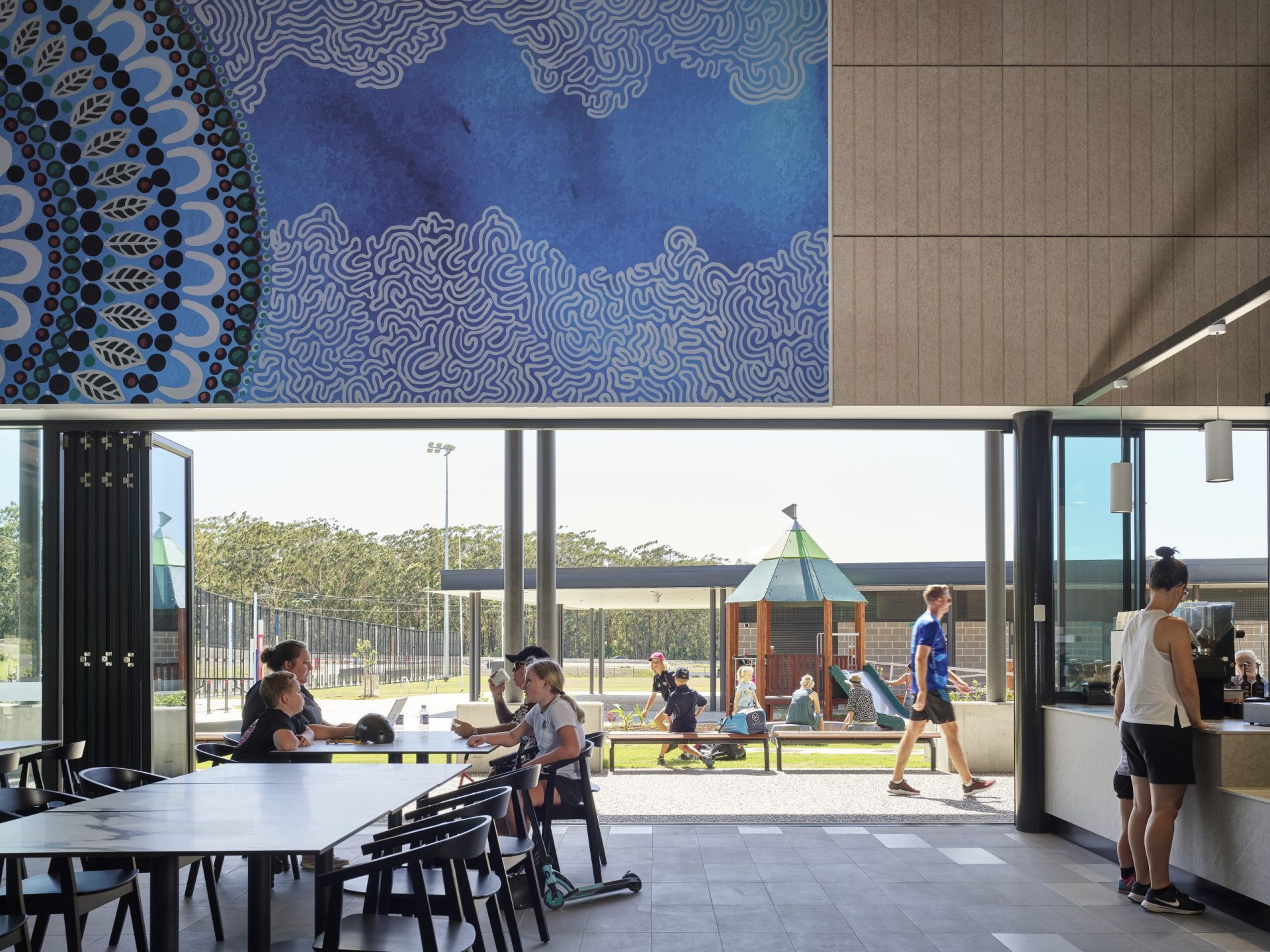
2024
2023
2020
2017
1999
Discover how we transform ideas into reality, fostering connections that bridge cultures and celebrate the beauty of human interaction.
↳ StartNews
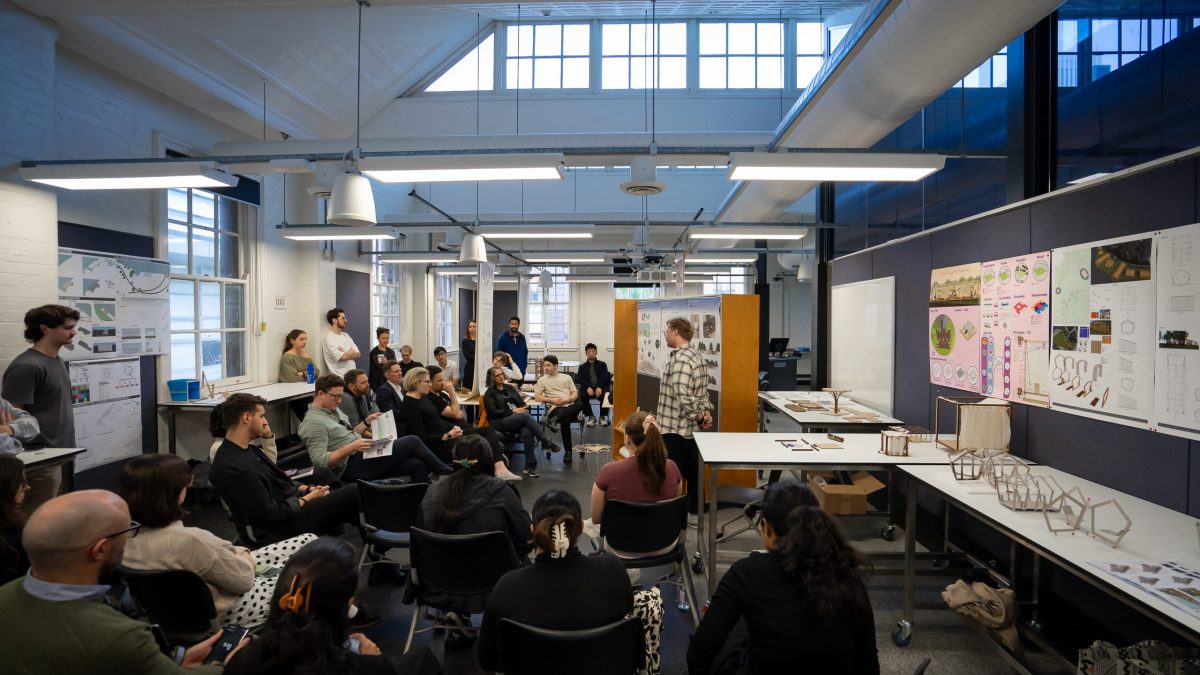
August 26, 2024
Perspectives
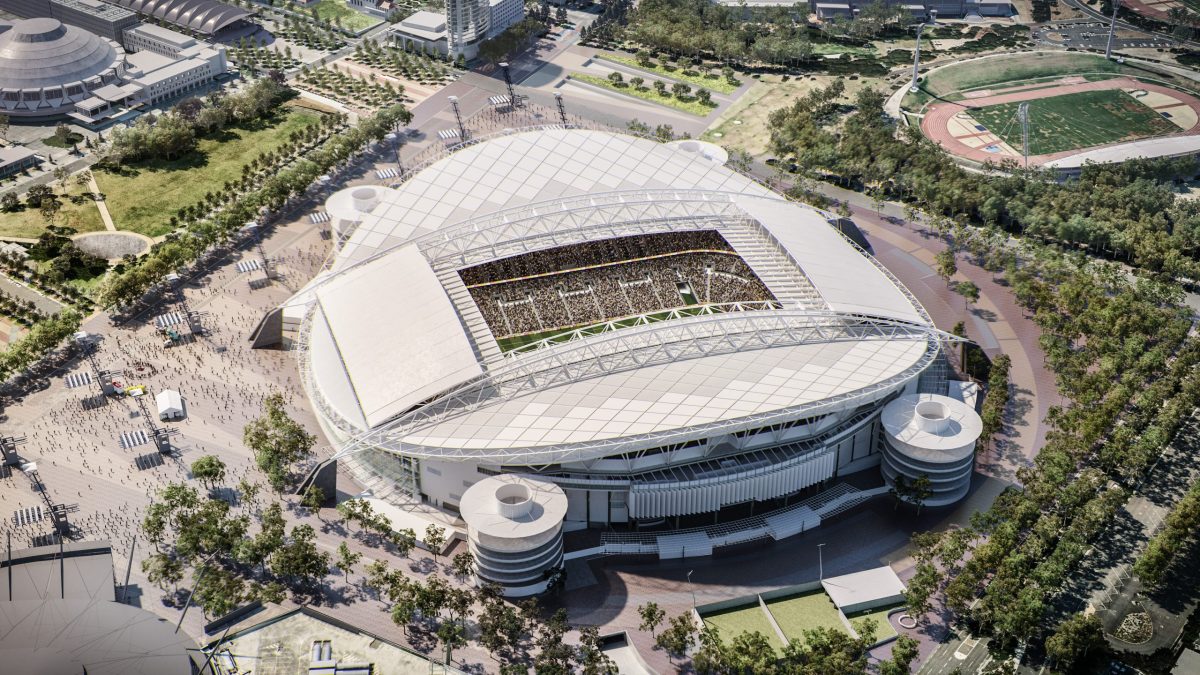
Perspectives
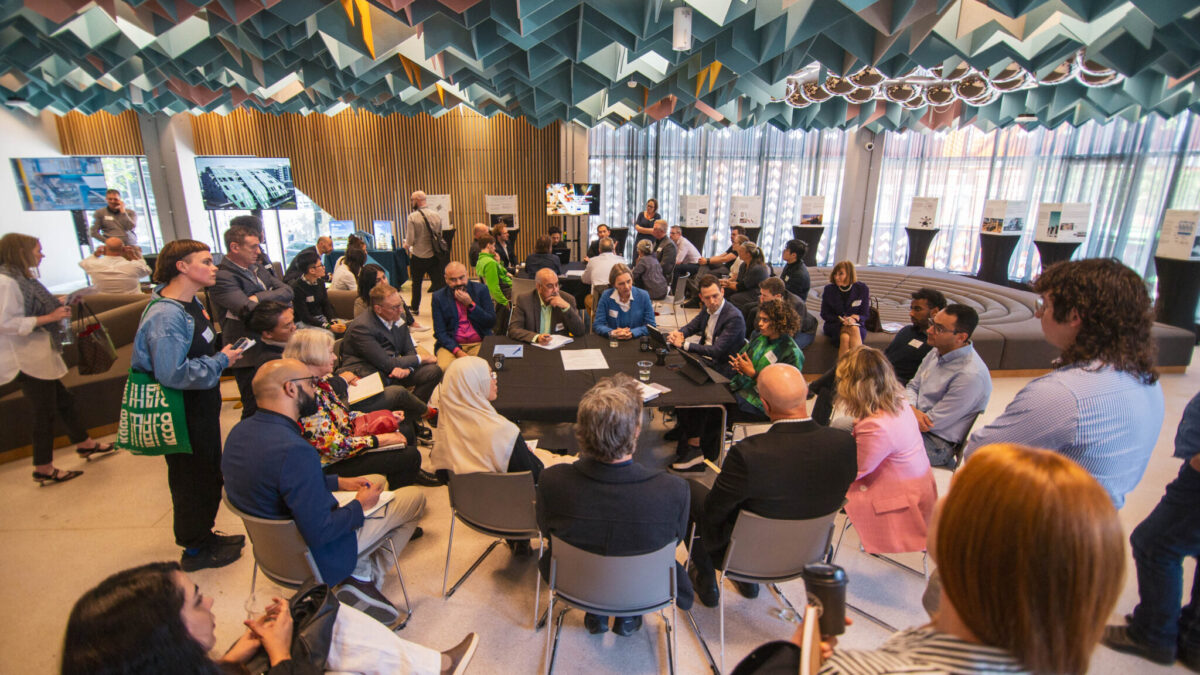
News
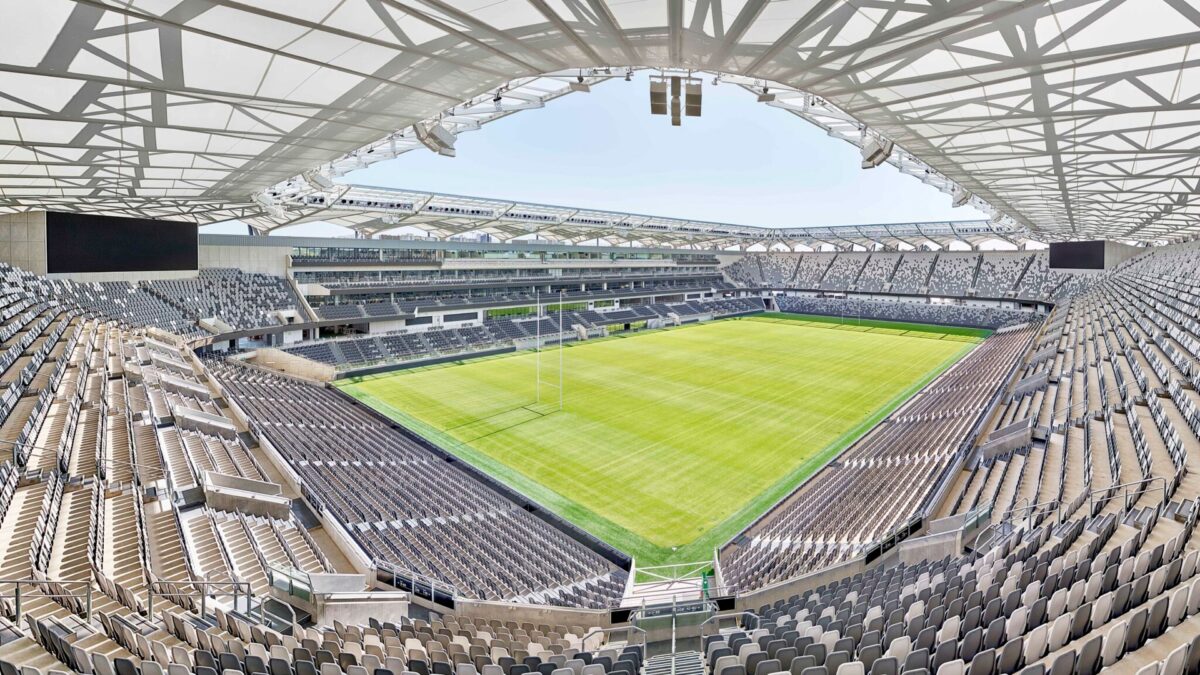
Perspectives
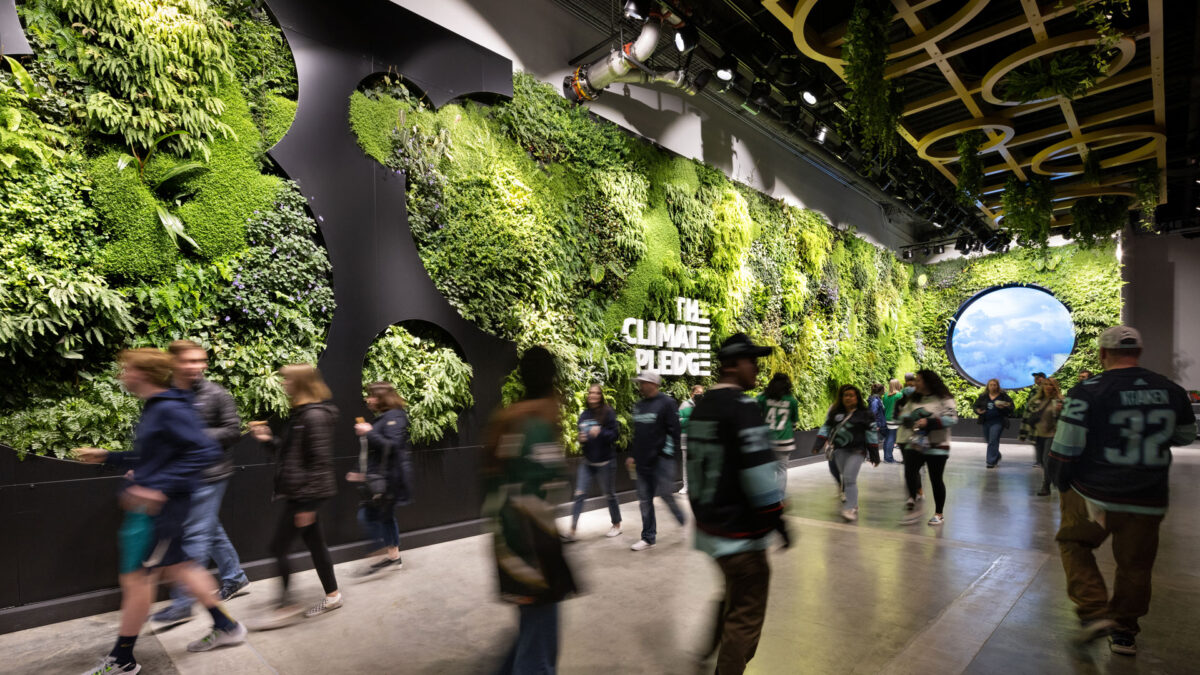
Lorem ipsum dolor sit amet consectetur, adipisicing elit. Non facere corporis et expedita sit nam amet aut necessitatibus at dolore enim quis impedit eius libero, harum tempore laboriosam dolor cumque.
Lorem, ipsum dolor sit amet consectetur adipisicing elit. Illo temporibus vero veritatis eveniet, placeat dolorem sunt at provident tenetur omnis, dicta exercitationem. Expedita quod aspernatur molestias eum? Totam, incidunt quos.