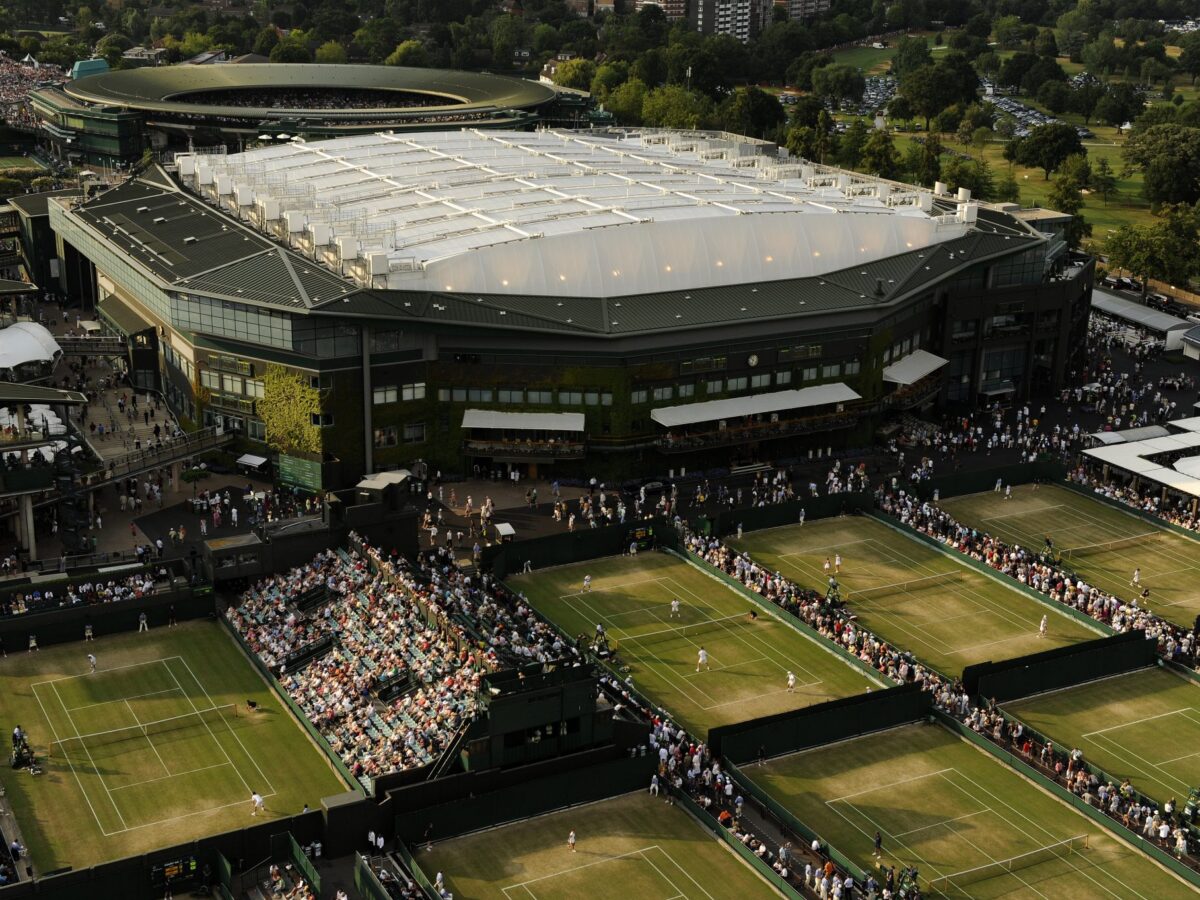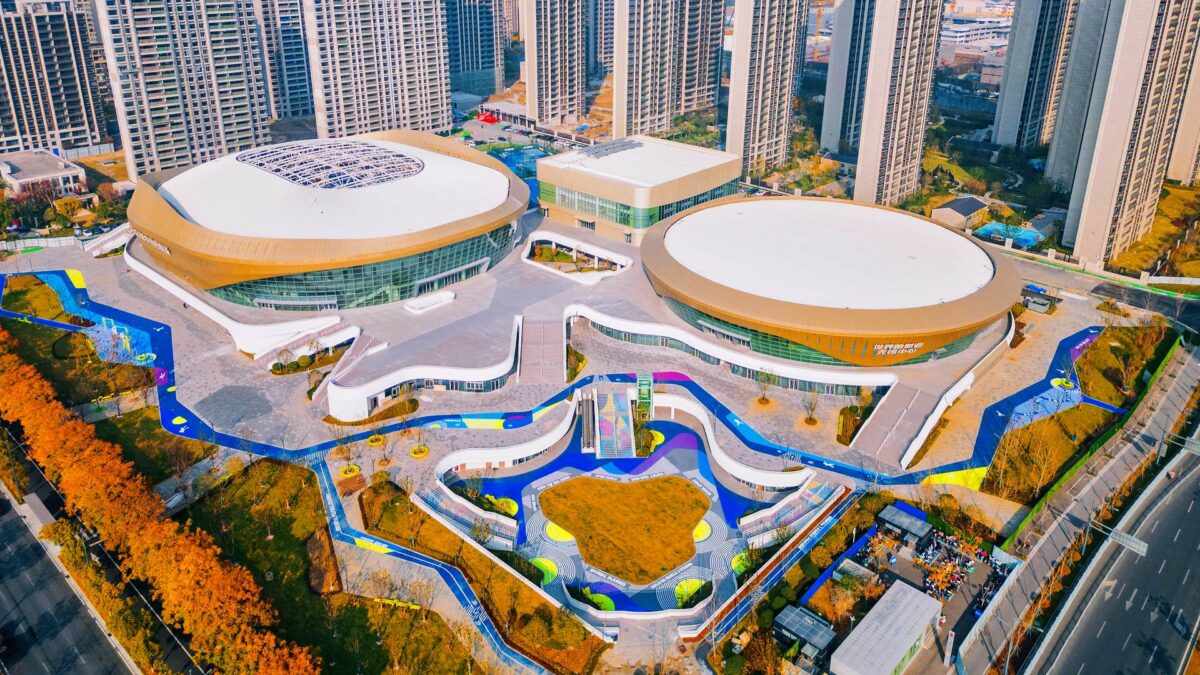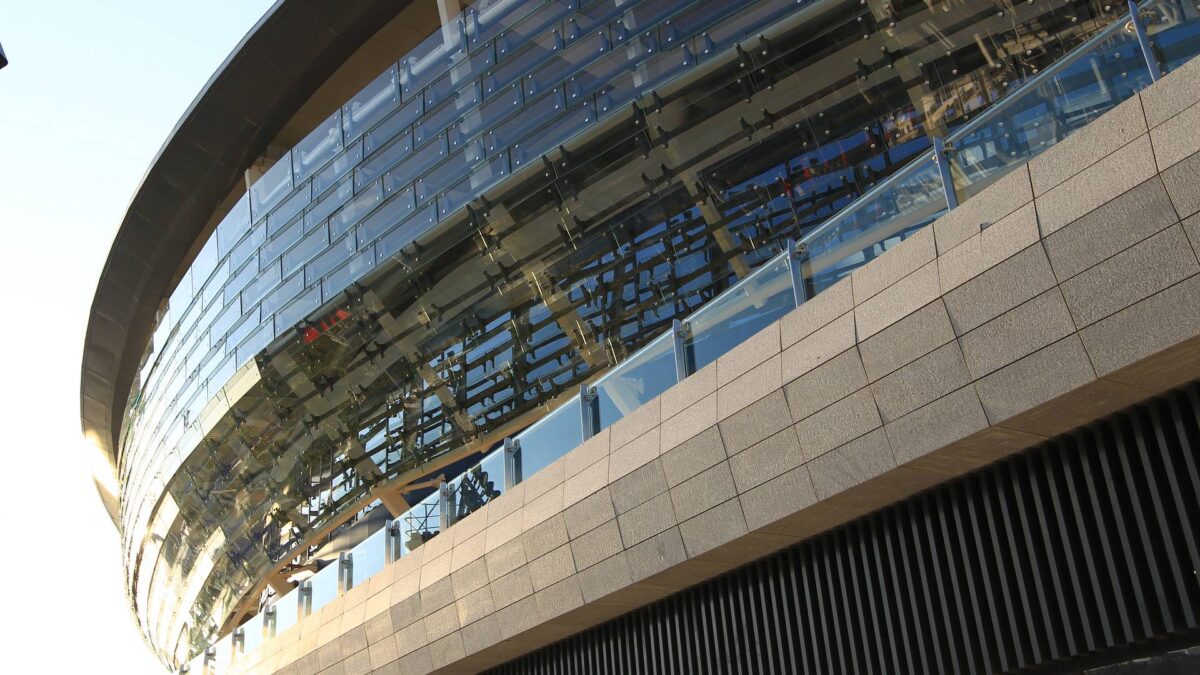Architecture
Populous upgraded the south-eastern, northern and eastern wings of the existing Centre Court and provided new accommodation comprising debentures, hospitality and dining facilities to take the Club into the 21st Century.
The most dramatic feature of the redesign was the retractable roof. Its evolution was scientifically demanding: measuring 65 x 75 metres, the hydraulically operated structure is like a folding fabric concertina, with steel trusses supporting a translucent fabric skin. The roof now allows matches to be played under cover in the event of bad weather during the two weeks of the Championships.
The combination of special and specific roof and bowl requirements needed a unique design solution. A key consideration was the internal environment during those times when the roof is closed: both the players and spectators need to be comfortable in the closed environment. To that end, the design allows natural light to reach the grass, while an airflow system removes condensation from within the bowl.
With tickets increasingly in demand, an extra six rows of seating on three sides of the upper tier increased the capacity at Centre Court from 13,800 to 15,000. New wider seats have been installed as well as extra stairs and lifts to provide greater spectator comfort. To allow for the new seating, new media facilities and commentary boxes have been incorporated. A core requirement of the proposal was to maximise the flexibility of the Club to provide facilities of the highest quality, both for the two high profile weeks of the Championships and the remaining fifty weeks per year, enjoyed by the members of the All England Lawn Tennis Club.


