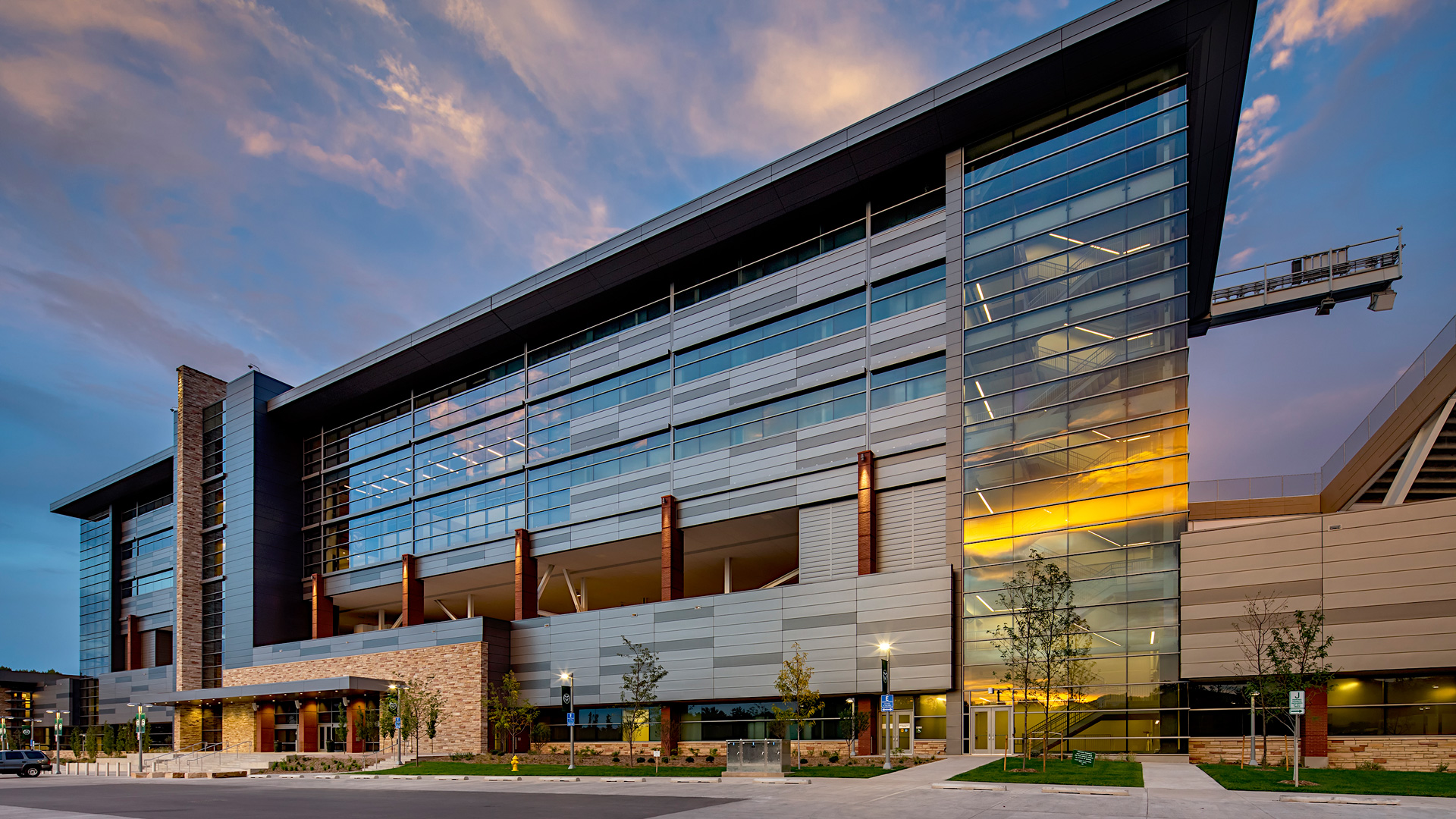Colorado State University Canvas Stadium

-
Year
2017
-
Client
Colorado State University
-
Total Capacity
41,000
-
Disciplines
-
Collections
Visit Canvas Stadium and you’ll notice something strange at first: it doesn’t look like a stadium at first glance. Its mid-century modern aesthetic blends in with surrounding campus architecture. Strong horizontal lines balance out vertical elements inspired by Fort Collins’ connection to the Front Range of the Rocky Mountains. The stadium’s highest point measures a modest 123 feet.
The result is a design that intentionally shares the spotlight. Canvas Stadium is one piece of the campus tapestry, a piece that impacts more than football. To that end, the project presented a once-in-a-lifetime opportunity for the university to add in-demand academic space cost-effectively while also changing the definition of an on-campus stadium.
On the northeast corner is the entrance to an 80,000-square-foot Alumni and Academic Center that spans the length of the east stands. Each school year, students stroll in from nearby dorms for classes and advising. The Alumni Center, meanwhile, serves as a place of pride for Colorado State’s 215,000 alumni as it hosts year-round meetings and events.
On the northwest corner is the entrance to the football program’s new home. Running underneath the west stands, it features elite sports medicine and training spaces like a 9,100-square-foot weight room.
By integrating academic spaces into the stadium project, the university added classroom capacity and saved on construction costs. More importantly, they bring the larger CSU community into contact with the stadium on a regular basis.
On the athletics side, Canvas Stadium debuted to rave reviews in its inaugural season. The Rams set an all-time attendance record with a total of 192,369 fans, a 16% attendance increase from the year before. That’s 192,369 new touchpoints with Colorado’s State’s growing campus — and just as many memories.
Explore More Projects
-
Launceston, Australia TBC UTAS Stadium RedevelopmentSelangor, Malaysia TBC Shah Alam Sports ComplexNashville, United States 2025 Vanderbilt University Huber CenterPenrith, Australia TBC Penrith StadiumAl Khobar, Saudi Arabia TBC Aramco StadiumCasablanca, Morocco TBC Stade Hassan II — Casablanca Stadium
Lorem ipsum dolor sit amet consectetur, adipisicing elit. Non facere corporis et expedita sit nam amet aut necessitatibus at dolore enim quis impedit eius libero, harum tempore laboriosam dolor cumque.
Lorem, ipsum dolor sit amet consectetur adipisicing elit. Illo temporibus vero veritatis eveniet, placeat dolorem sunt at provident tenetur omnis, dicta exercitationem. Expedita quod aspernatur molestias eum? Totam, incidunt quos.
Have a question?