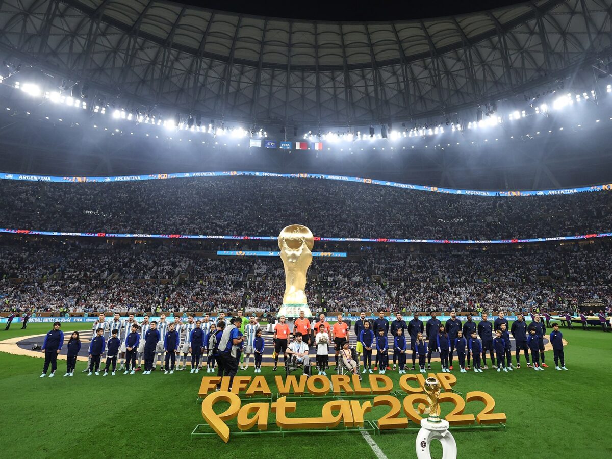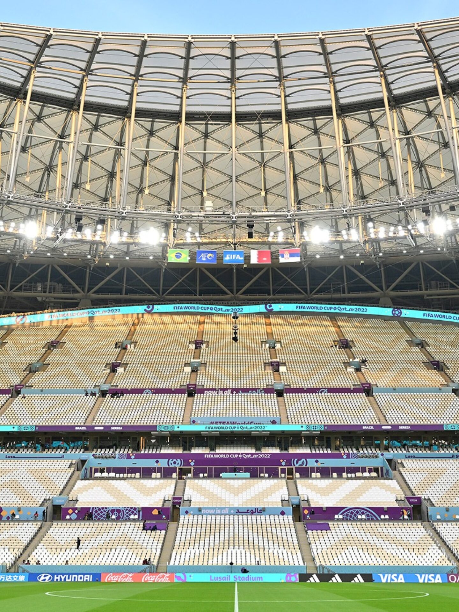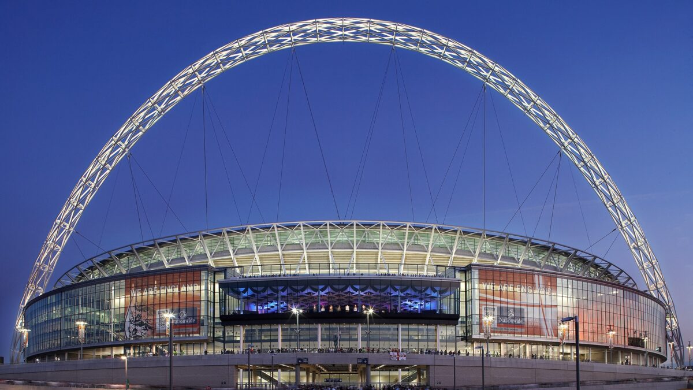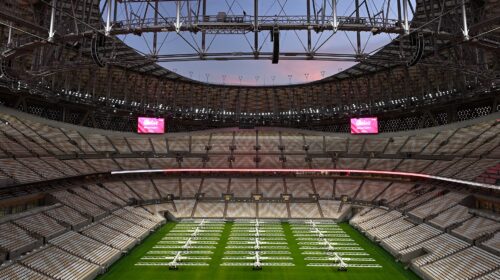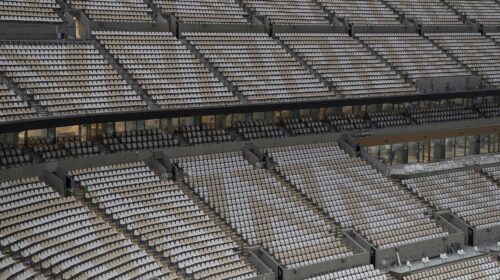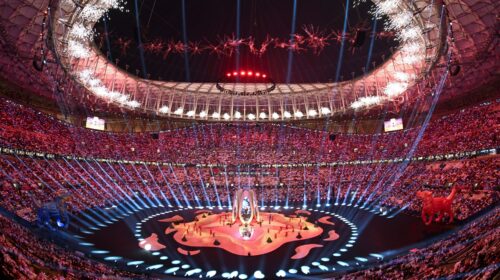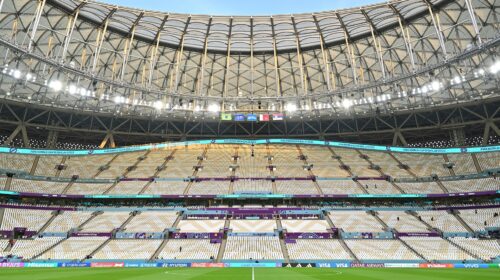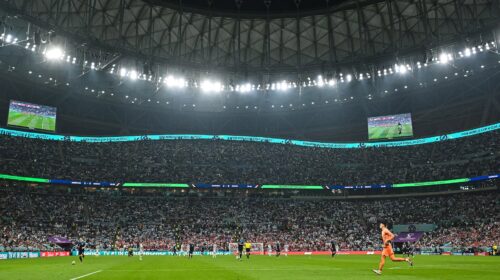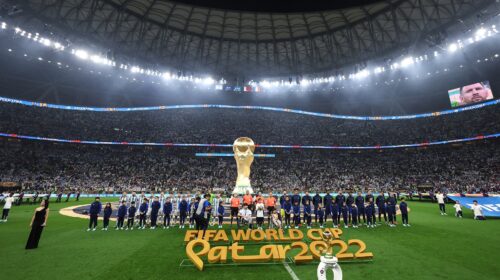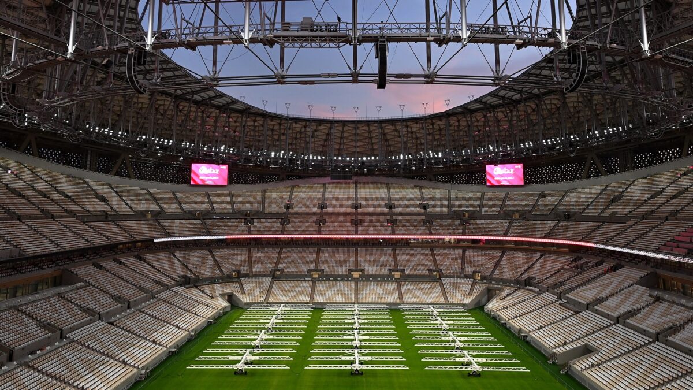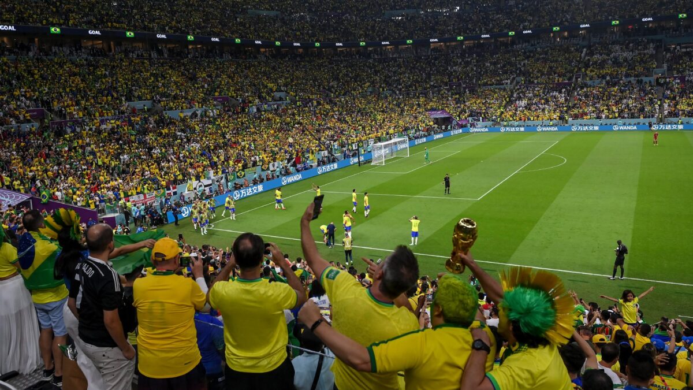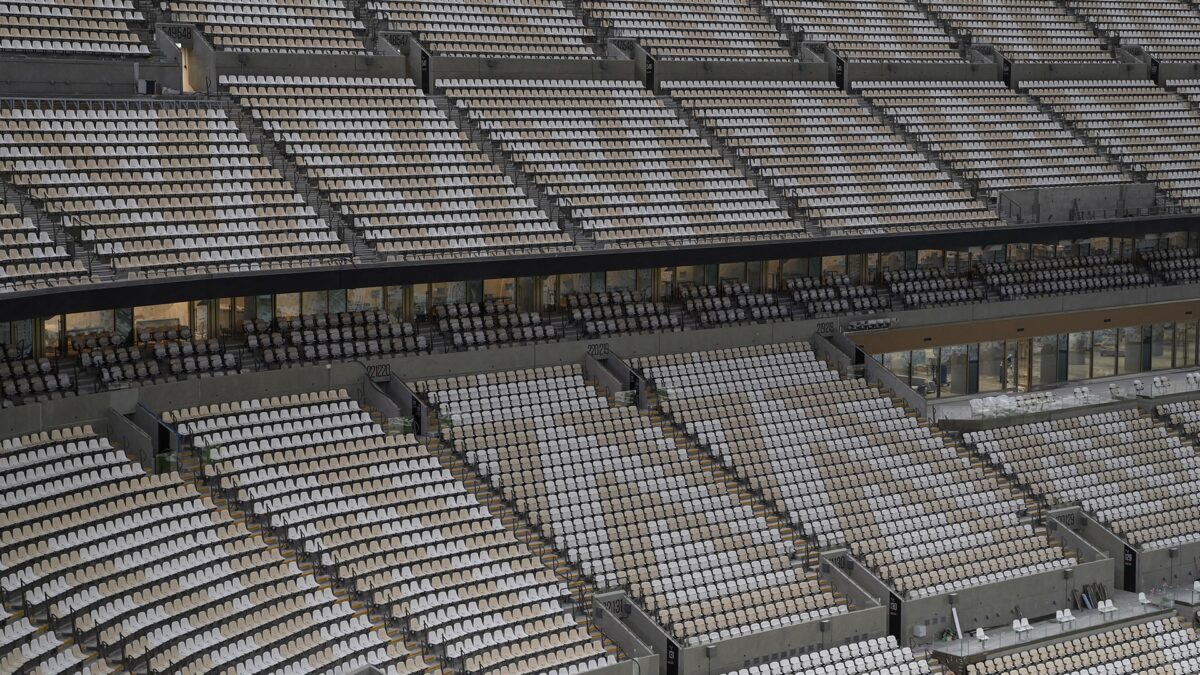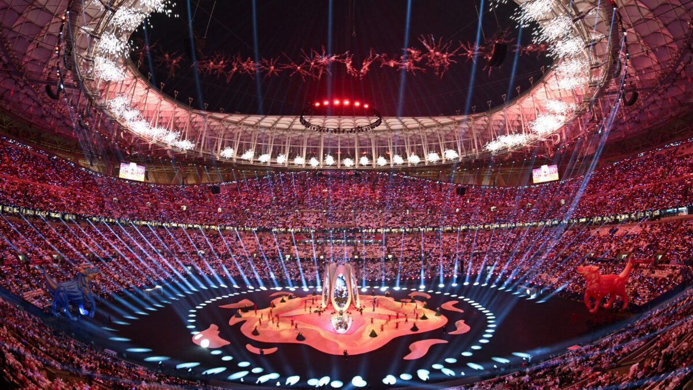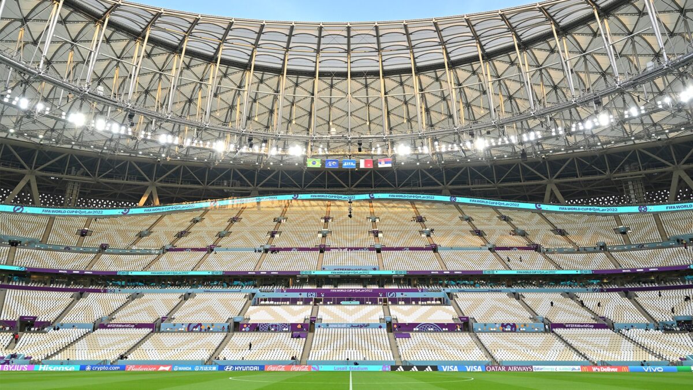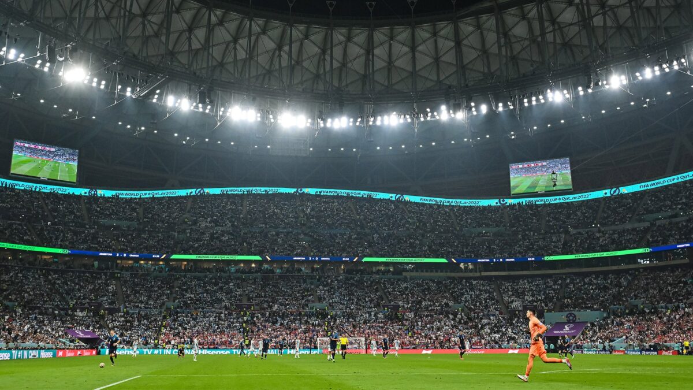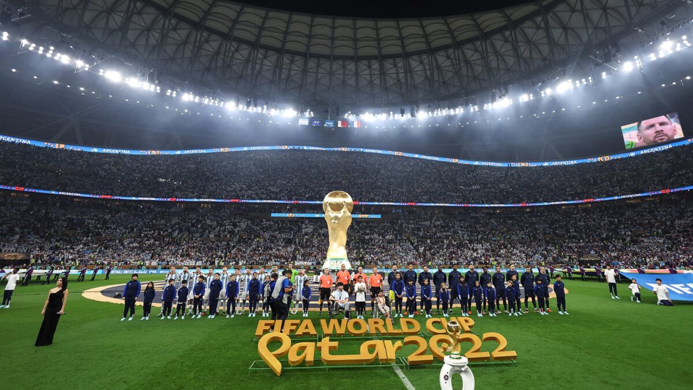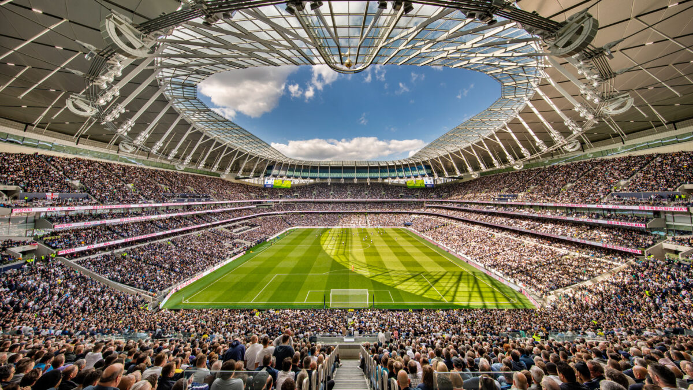
Lusail Stadium
-
Total Capacity
80,000
-
Disciplines
-
Collections
Located in the futuristic cityscape of Lusail City, 15 kilometres north of Doha, the Lusail Stadium was the largest of eight venues constructed for the 2022 FIFA World Cup, with a capacity of 80,000.
Working closely with Foster + Partners as the stadium design architect and Arup as the stadium engineers, Populous was the designated sports architect, responsible for the design of the seating bowl and associated facilities. The brief required a world-class match day experience, not just for the spectators in the stadium, but also the billions watching at home.
Zoom
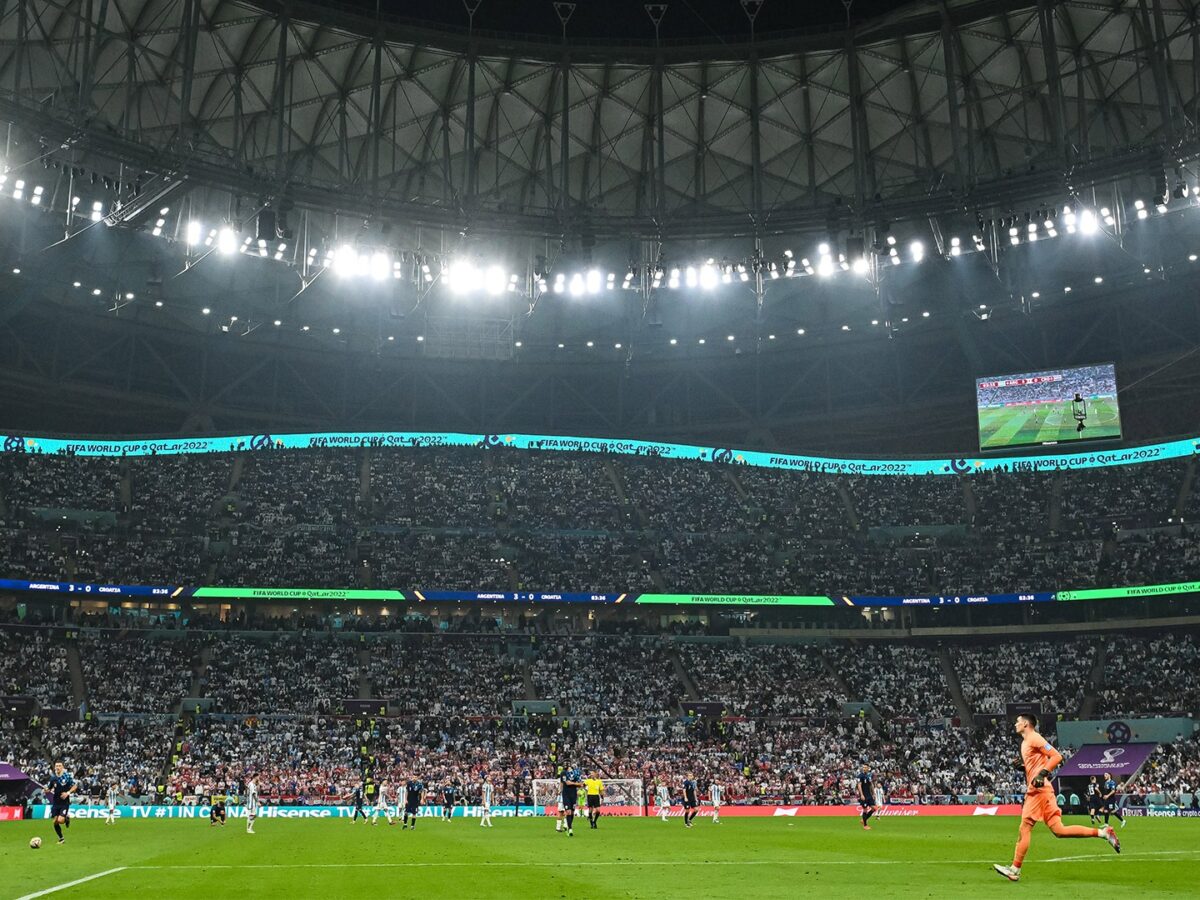
Zoom
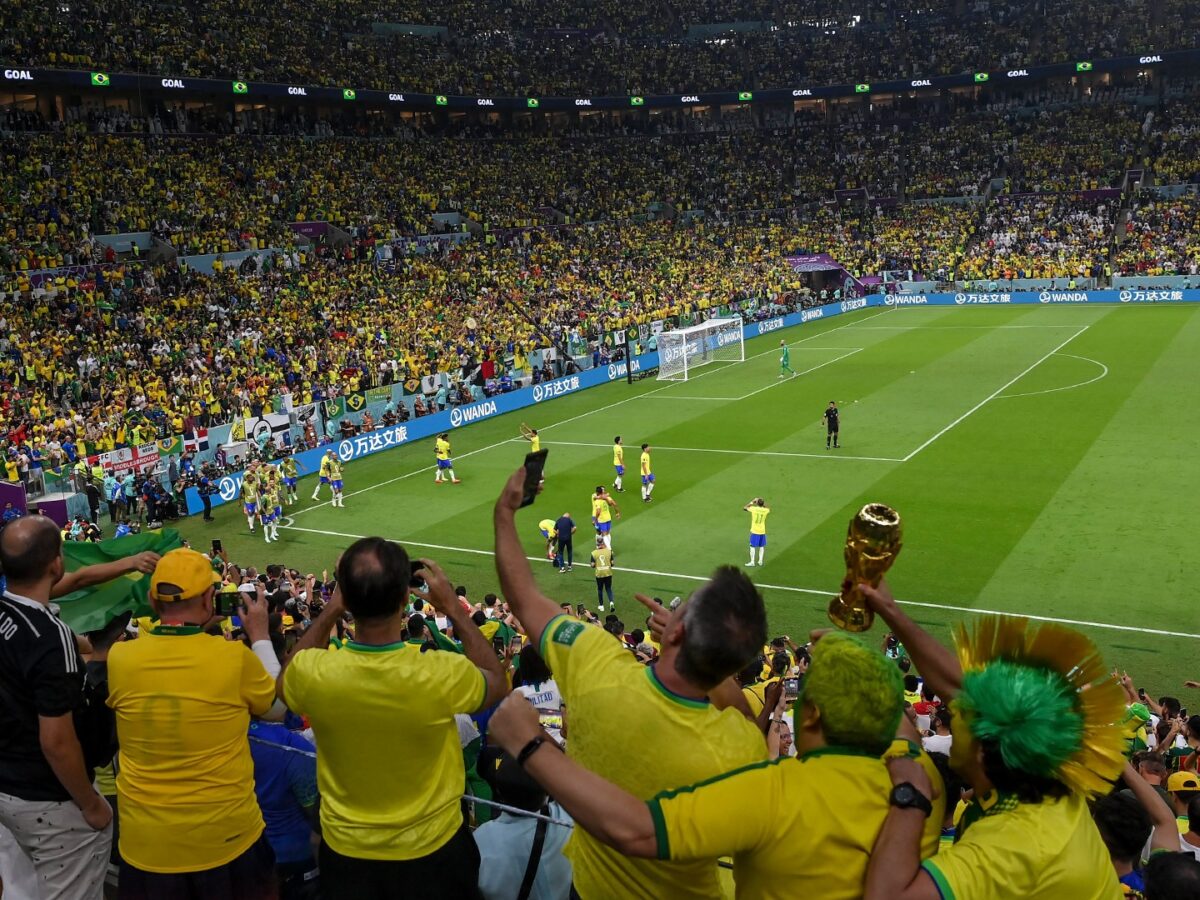
Zoom
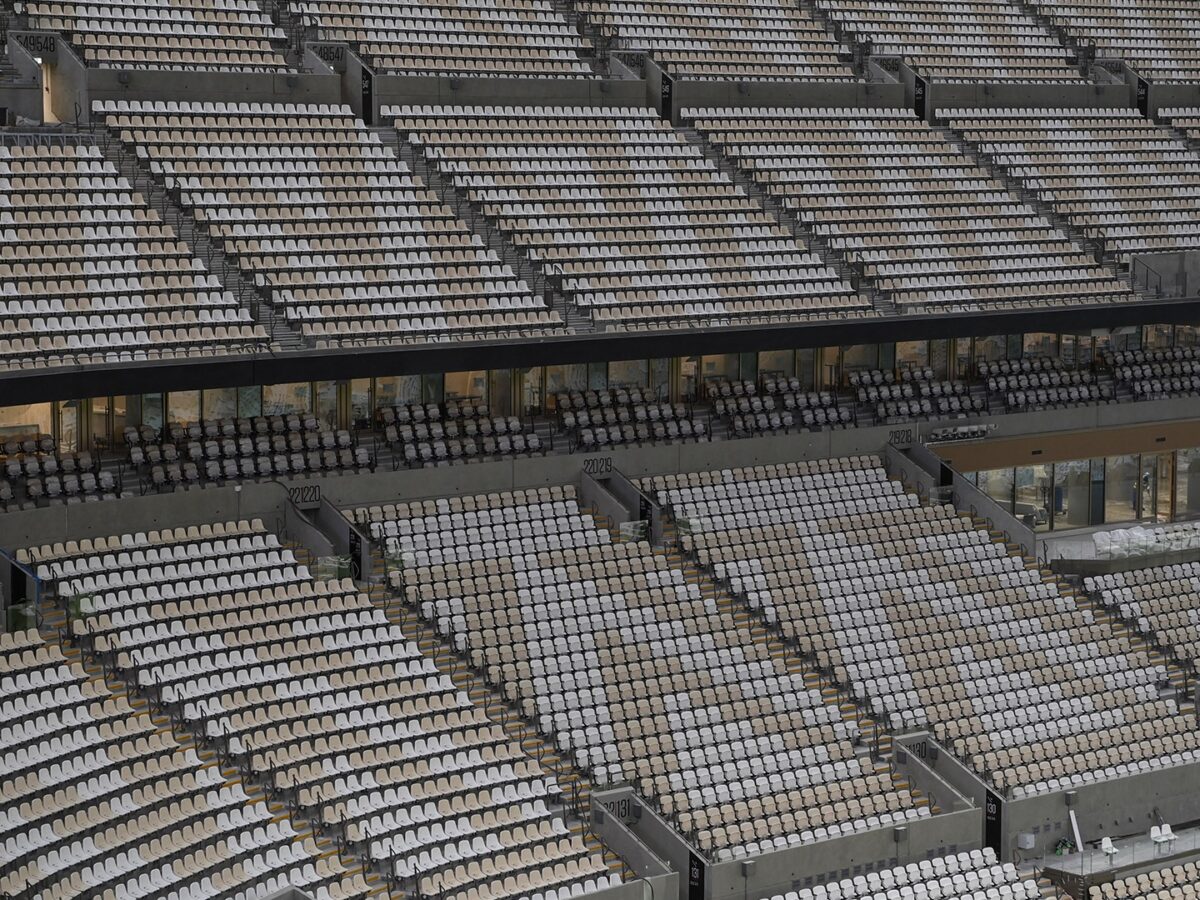
The scope of work also included FIFA compliance, covering the design requirements for FIFA pitch edge electronic perimeter boards, FIFA camera positions, media presentation platforms and facilities for players and officials, as well as VIP sections for 300 VVIP seats, 1,700 VIP seats and a large media area located in the upper west General Admissions (GA) tier.
In line with the design team’s overriding ambition to generate the best atmosphere, the seating bowl is a ‘radial’ single saddle bowl, consisting of three distinct continuous tiers, which, when occupied, create an experience that is connected and compact around the field of play. This shape puts spectators as close to the field as possible to encourage a heightened atmosphere and the most intimate and immersive experience imaginable.
"We are proud of the part our team has played working with Foster + Partners and Arup in delivering a world class stadium for FIFA World Cup Qatar 2022™, and beyond that for football in Qatar and the wider Middle East region. This project showcases the breadth of specialist design and technical expertise required in the delivery of major stadiums, as well as the planning and execution of the world’s biggest sporting spectacles."
Christopher Lee
Populous Managing Director EMEA
Each of the three tiers is effectively divided in two: the lower GA tier has an upper and lower section, the mid-tier consists of the hospitality and box tier, with the VVIP/VIP section sitting within this tier in the west stand, and the GA upper tier has a lower and upper section, the upper section being on the east and west ‘stands’ only.
A highly legible wayfinding and overlay strategy was developed, ensuring that this complex national stadium was easy for thousands of spectators to navigate, despite it being their first visit. Since the conclusion of the World Cup, the stadium welcomed back a capacity crowd for the Final of the AFC Asian Cup, which Qatar won.
Explore More Projects
Explore some of our best work around the world
Discover how we transform ideas into reality, fostering connections that bridge cultures and celebrate the beauty of human interaction.
↳ Start
Gallery
( 7 )
Lusail Stadium
( — 7 )
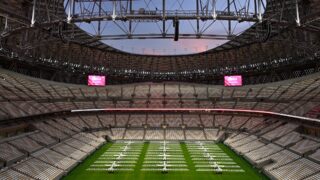


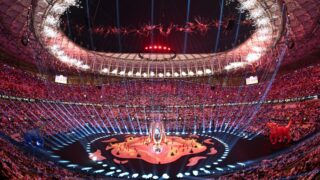
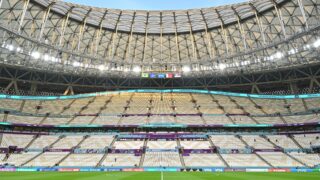

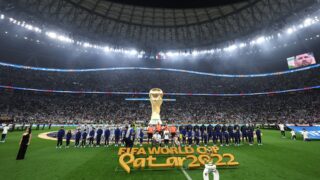
Lorem ipsum dolor sit amet consectetur, adipisicing elit. Non facere corporis et expedita sit nam amet aut necessitatibus at dolore enim quis impedit eius libero, harum tempore laboriosam dolor cumque.
Lorem, ipsum dolor sit amet consectetur adipisicing elit. Illo temporibus vero veritatis eveniet, placeat dolorem sunt at provident tenetur omnis, dicta exercitationem. Expedita quod aspernatur molestias eum? Totam, incidunt quos.
