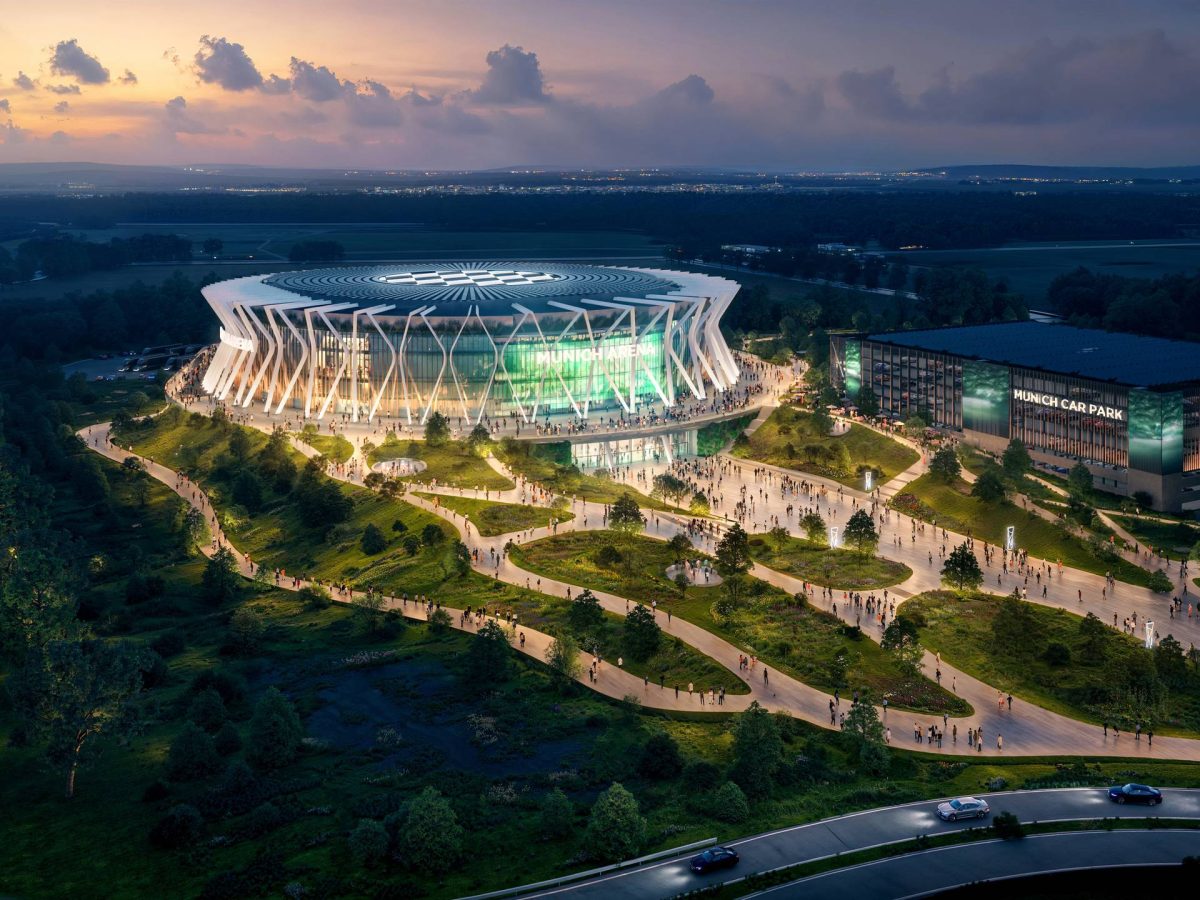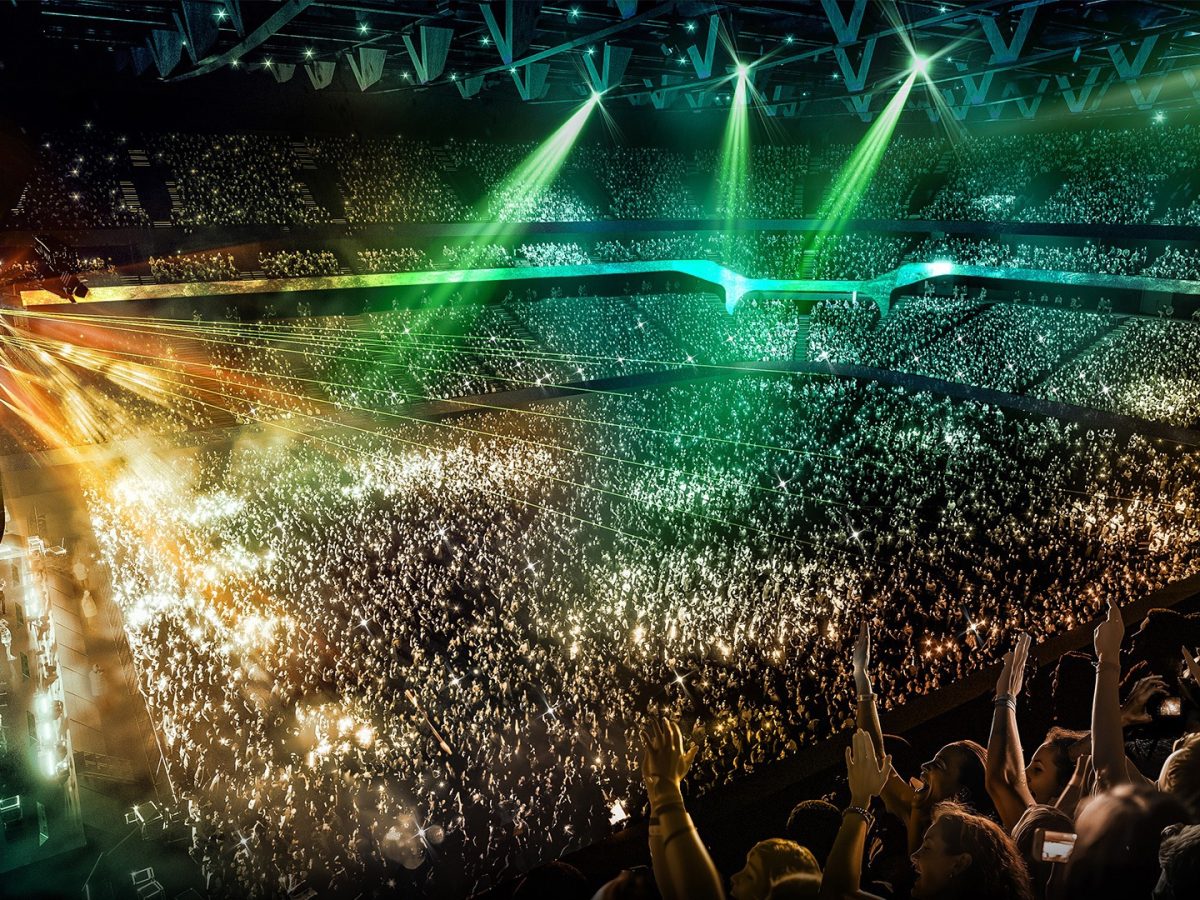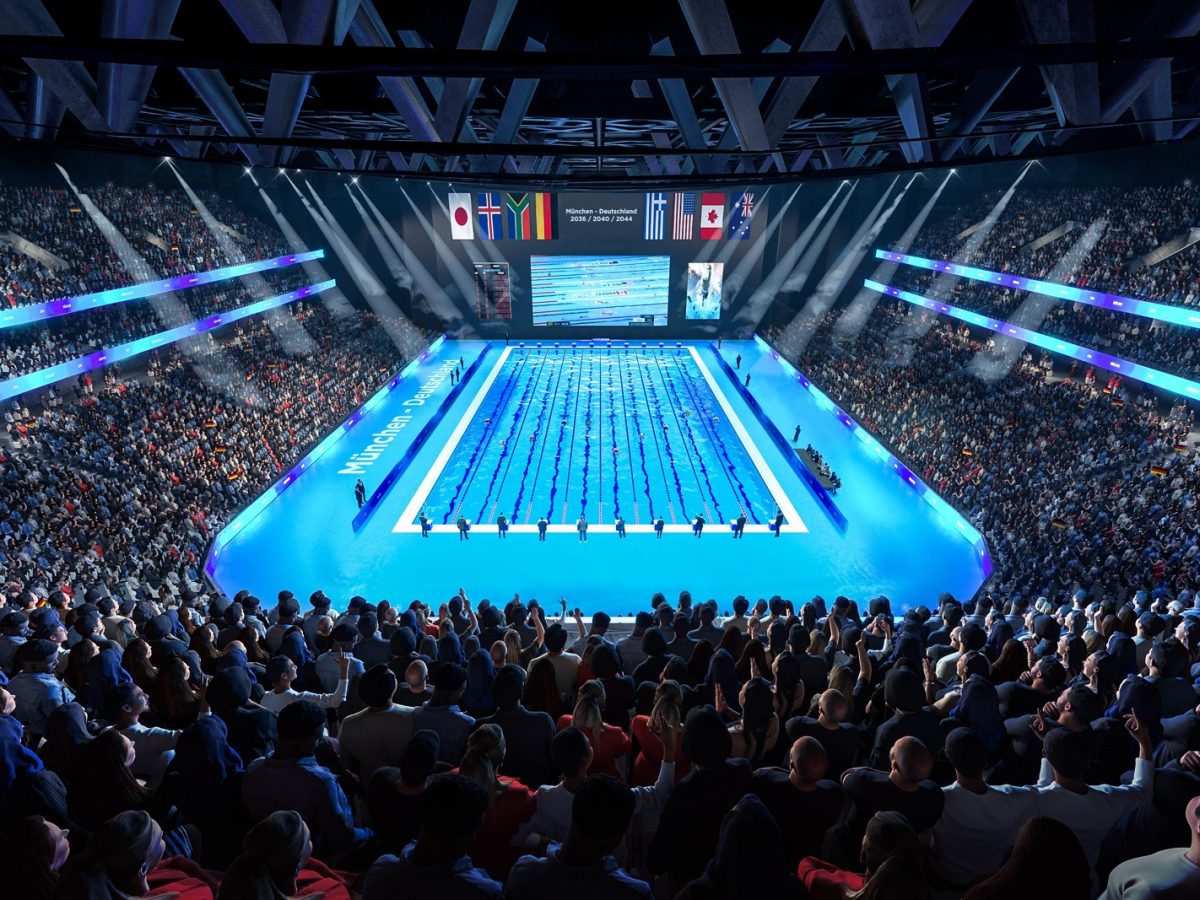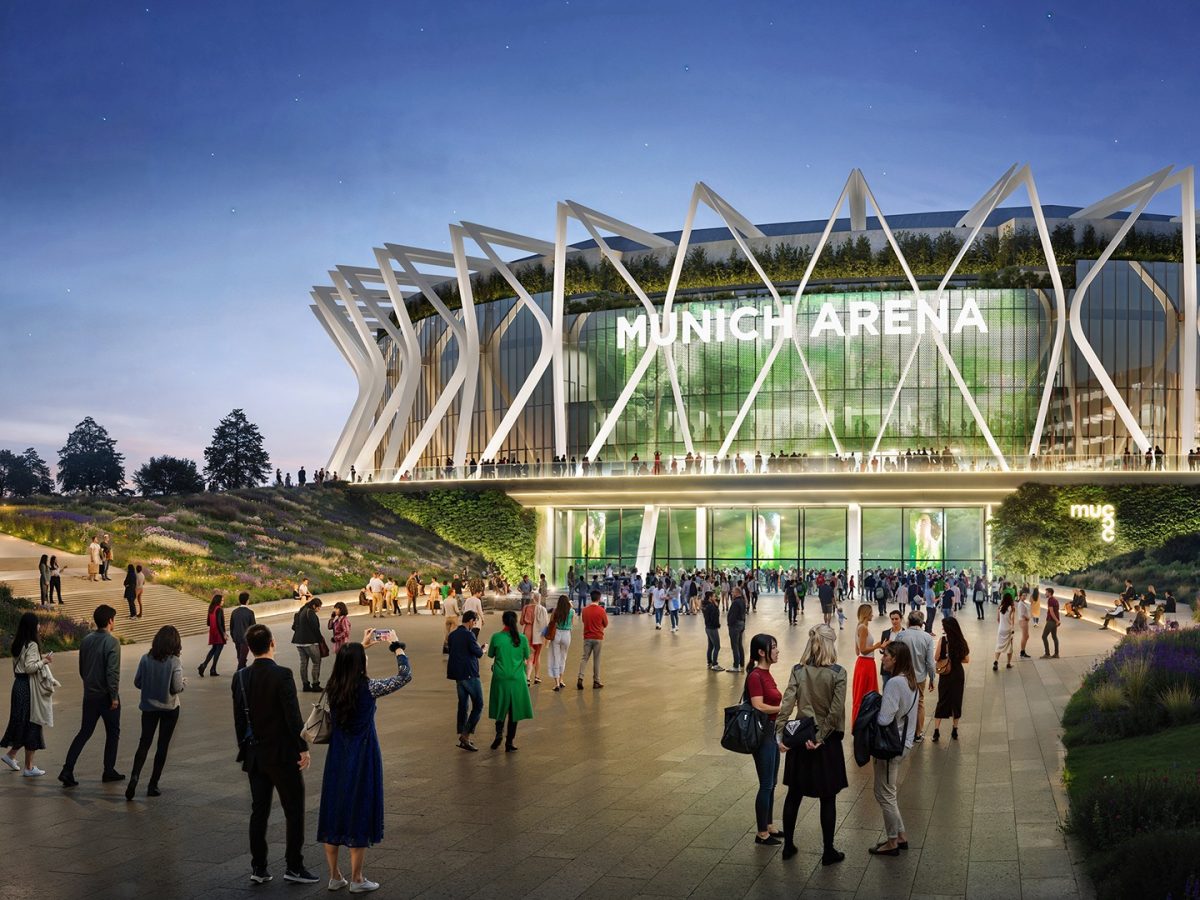Munich Arena
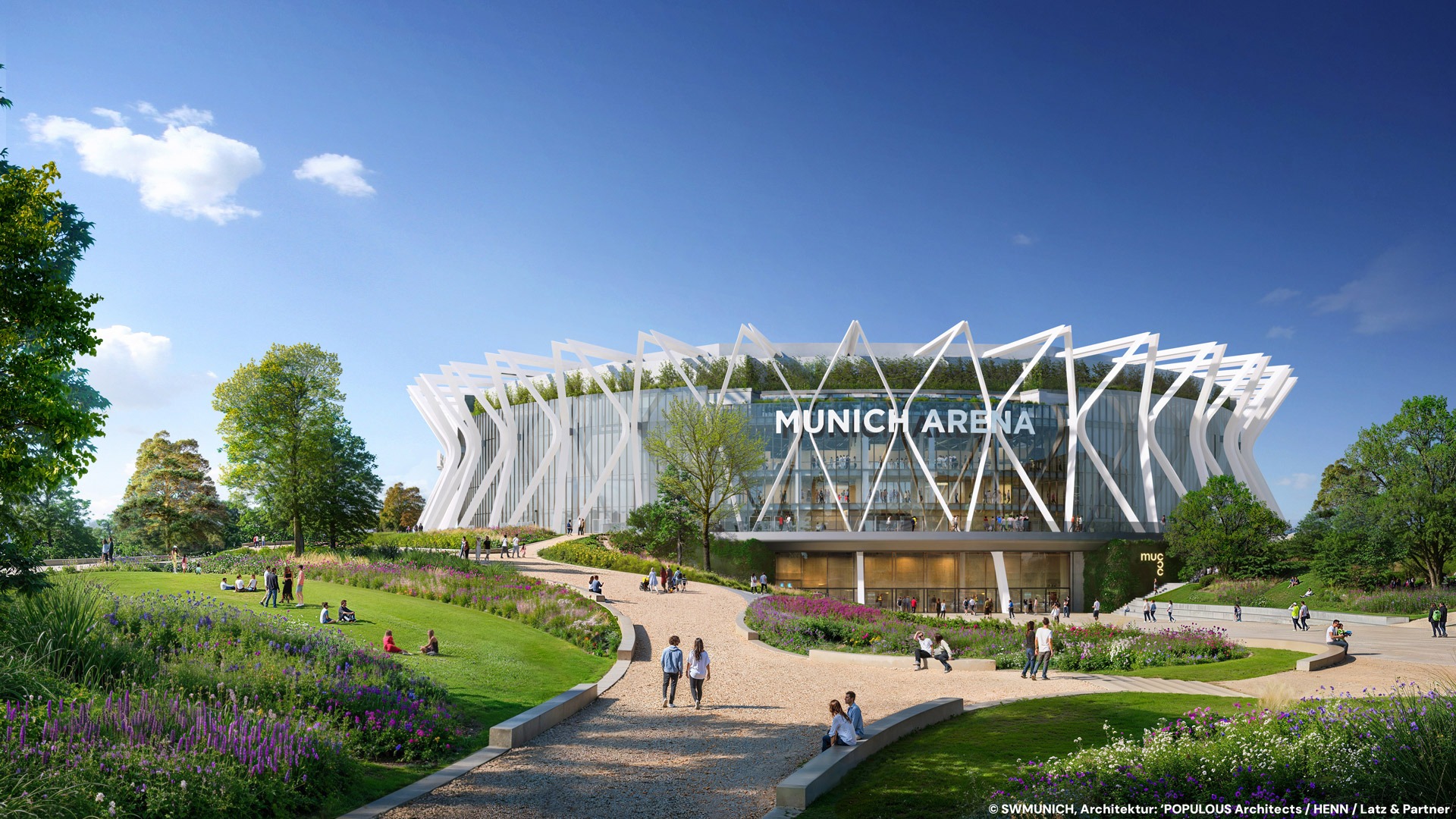
-
Year
TBC
-
Total Capacity
20,000
-
Disciplines
-
Collections
Munich Arena in Freising is set to create a milestone in the presentation of concerts, live entertainment and spectacular events.
The state-of-the-art, multifunctional venue, close to the city’s International Airport, is designed for first-class live events and will offer around 20,000 spectators an extraordinary event experience in a unique setting.
Having announced a long-term strategic partnership with Live Nation, the world’s leading live entertainment company, Munich Arena will also provide an economic impetus for the entire region. A new economic impact study by consulting firm Deloitte estimates a GVA (Gross Added Value) of 391 million euros will be injected into the local economy during the construction phase. After opening, the study estimates the arena will generate an annual value for the city and region of 354 million euros.
As well as providing an iconic setting for music and live events, its multi-functional nature means it is has also been announced as a potential venue for swimming as part of a future Munich Summer Olympic and Paralympic Games bid.
The aim for the Populous design team was to develop a sustainable, multi-use venue that redefines the entire visitor experience. The brief also included development of a unique, iconic design that pays homage to Bavarian heritage and culture, to create a venue with a distinctive and instantly recognisable form.
The design features a diamond-shaped exoskeleton as that refers to the diamond-like shapes of the Bavarian state flag and gives the venue its striking appearance.
The project also implements a unique and new approach to bowl design inside the venue, creating a unique experience for visitors. The seating is arranged in a horseshoe shape (270 degrees), clearly focusing on the multifunctional stage. A combination of steeply raked seating, state-of-the-art technology, and cutting-edge acoustic design will result in world-class experiences at concerts and live events.
The venue is aiming for DGNB Gold certification in Germany, which would make Munich Arena the first concert arena to receive such a high accolade. This is made possible by life cycle-based planning, which provides for a reduction of the carbon footprint during construction, as well as sustainable strategies for building operation.
The sustainability strategy for the venue has been developed and in close cooperation with the German Sustainable Building Council and will be measurable from the outset.
Sustainability is approached holistically, not only in terms of ecological aspects, but also as an economic and social mission. In addition to the use of resource-efficient materials and energy-efficient technology, the focus is also on long-term economic viability and integration into the region.
The installation of several thousand PV/solar panels on the roof of the arena, car park and hotel – in combination with the existing opportunity for geothermal and district heating – ensures a self-sufficient energy supply.
The interior design considers the ever-increasing demands of artists in terms of technology, stage shows and production. Extensive details have been implemented to satisfy the needs of artists, organisers and visitors and provide an incomparable concert and live event experience. At the same time, a key goal has been to integrate a truly local Munich and Bavarian identity, creating a bespoke and unique venue that is firmly rooted in its region and could not be found anywhere else.
The arena will be located at the western end of the LabCampus, the technology, education and innovation centre at Munich airport. Sat within a large green space – the meadow – it will form the cornerstone of the wider Munich airport masterplan, with both location and the design of the building’s facade reflecting that unique role.
A generous and inviting Arena Plaza guides the visitors from the main LabCampus towards the Arena entraces, while a premium multi-story car park provides direct covered access to the venue.
The arena facade is open towards the East, welcoming spectators into the building on two levels, then gradually closes and solidifies towards the western side, as the final element of the wider development.
Explore More Projects
-
Steinbach, Canada 2025 Southeast Event CentreMarina Bay, Singapore TBC Las Vegas Sands Arena - SingaporeMobile, United States TBC Mobile ArenaMacau, China 2024 The Venetian ArenaManchester, United Kingdom 2024 Co-op LiveWuxi, China 2023 Wuxi International Tennis CentreChristchurch, New Zealand 2026 One New Zealand Stadium at Te Kaha
Lorem ipsum dolor sit amet consectetur, adipisicing elit. Non facere corporis et expedita sit nam amet aut necessitatibus at dolore enim quis impedit eius libero, harum tempore laboriosam dolor cumque.
Lorem, ipsum dolor sit amet consectetur adipisicing elit. Illo temporibus vero veritatis eveniet, placeat dolorem sunt at provident tenetur omnis, dicta exercitationem. Expedita quod aspernatur molestias eum? Totam, incidunt quos.
