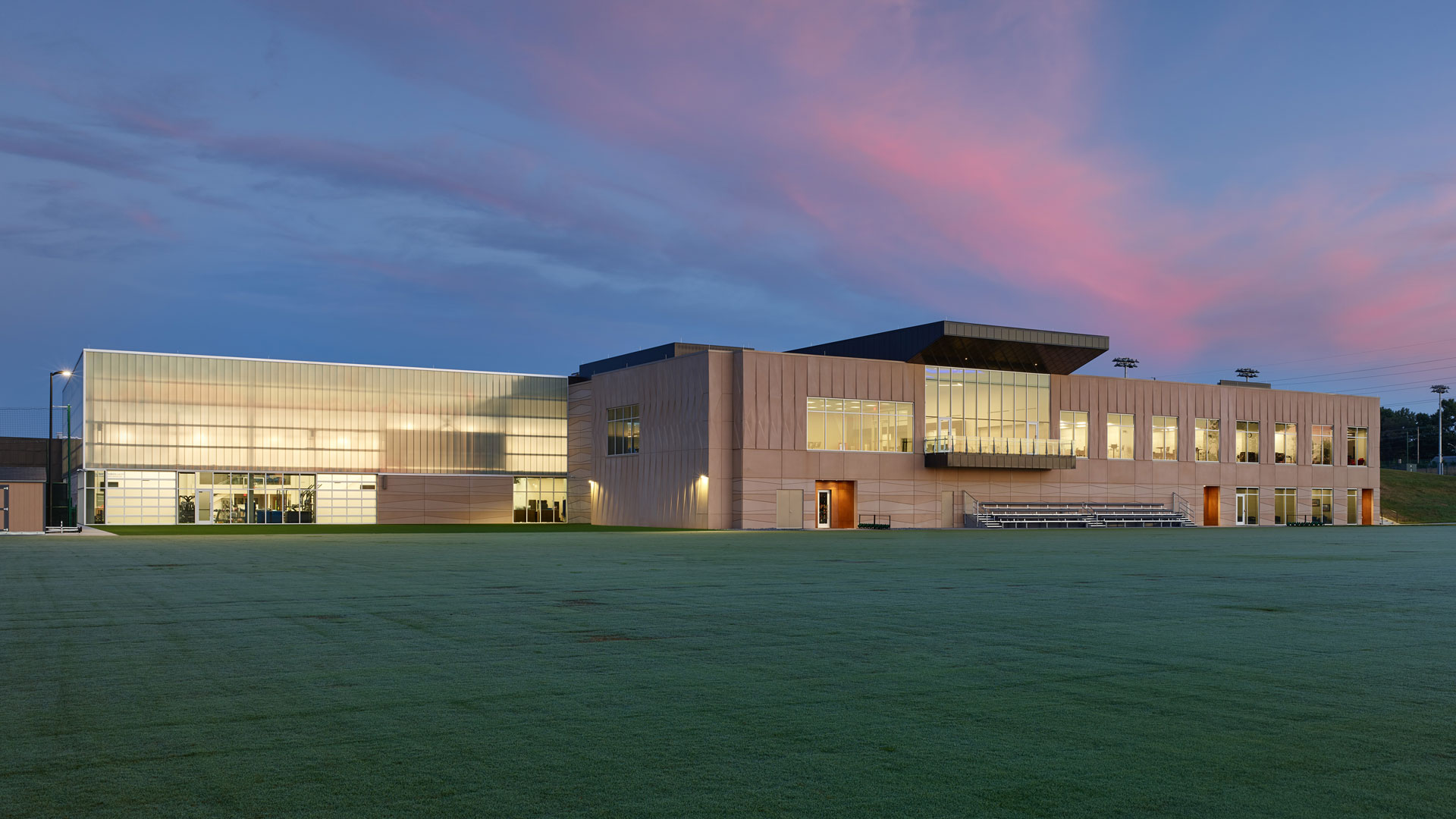Compass Minerals National Performance Center

-
Year
2018
-
Client
Sporting Kansas City
-
Disciplines
-
Collections
To take Sporting’s pursuit of championships to the next level, a state-of-the-art training facility was in order. Ownership didn’t stop there, however. It set its sights on a facility that would serve as a hub for three world-class organizations and become a national draw in itself. Team officials trusted us to help realize that vision.
Compass Minerals National Performance Center is not only the new training home for Sporting Kansas City but the United States Soccer Federation as well. Children’s Mercy Hospital makes up the third tenant and played a key role in the facility’s sports medicine development. Taken one by one, each organization’s efforts are impressive. The true impact, however, can be felt when all of their spaces come together in one place.
The $75-million, 50-acre complex features an abundance of intuitively-designed performance amenities. “Disney World for trainers” as Sporting KC’s director of sports performance put it to The Kansas City Star.
There’s the training fields: A “super pitch” comprised of three natural grass fields similar to the playing surface at Children’s Mercy Park and two synthetic pitches for U.S. Soccer coaches and referees to train on year-round. In between those synthetic fields is a state-of-the-art, two-story coaching pavilion known as the “pitch lab.” Inside, audio-video technology allows for real-time instruction to flow from the lab to the pitch and vice versa.
Sporting KC and U.S. Soccer share the main facility, while the Children’s Mercy Sports Medicine Center resides in a branch of the lower floor. Throughout are state-of-the-art amenities including a radiology center, a gait lab and cryotherapy room.
Explore More Projects
-
Wollongong, Australia 2026 St George Illawarra Dragons Community & High Performance CentreNashville, United States 2025 Vanderbilt University Huber CenterGeelong, Australia 2025 Geelong Cats AFLW & High-Performance RefreshCleveland, United States TBC Cleveland Clinic Global Peak Performance CenterLondon, United Kingdom 2023 VAR HubLincoln, United States 2024 University of Nebraska-Lincoln Osborne Legacy ComplexLubbock, United States 2025 Texas Tech South End ZoneMelbourne, Australia 2022 Ikon Park Redevelopment
Lorem ipsum dolor sit amet consectetur, adipisicing elit. Non facere corporis et expedita sit nam amet aut necessitatibus at dolore enim quis impedit eius libero, harum tempore laboriosam dolor cumque.
Lorem, ipsum dolor sit amet consectetur adipisicing elit. Illo temporibus vero veritatis eveniet, placeat dolorem sunt at provident tenetur omnis, dicta exercitationem. Expedita quod aspernatur molestias eum? Totam, incidunt quos.