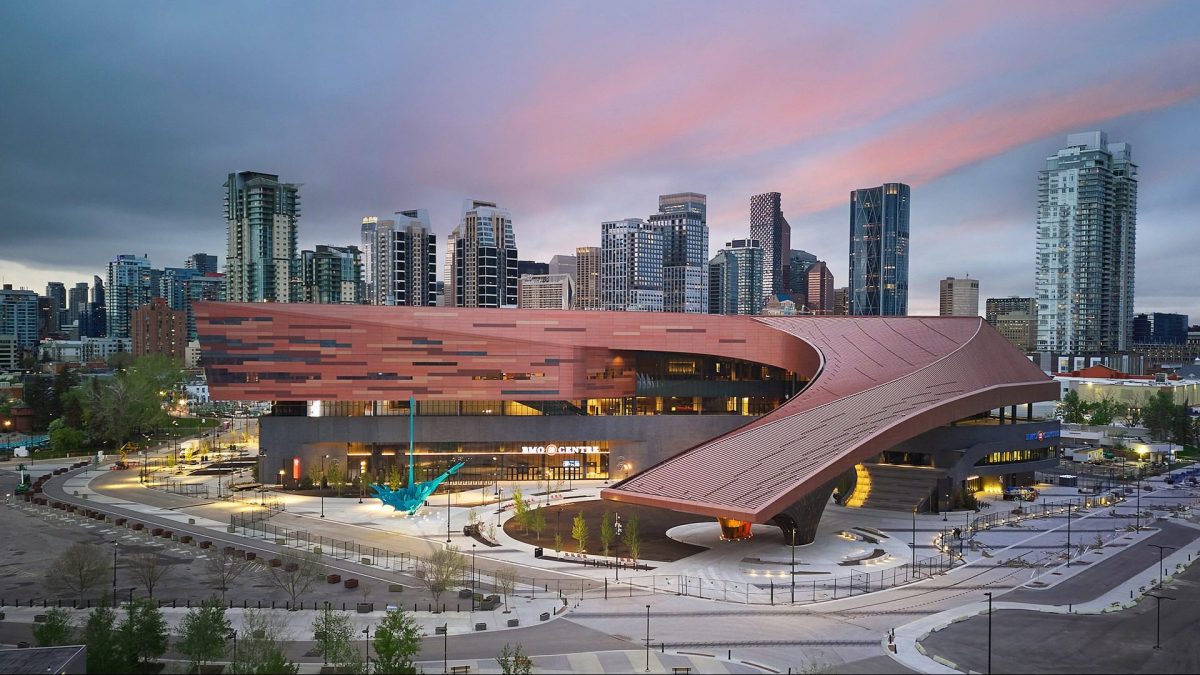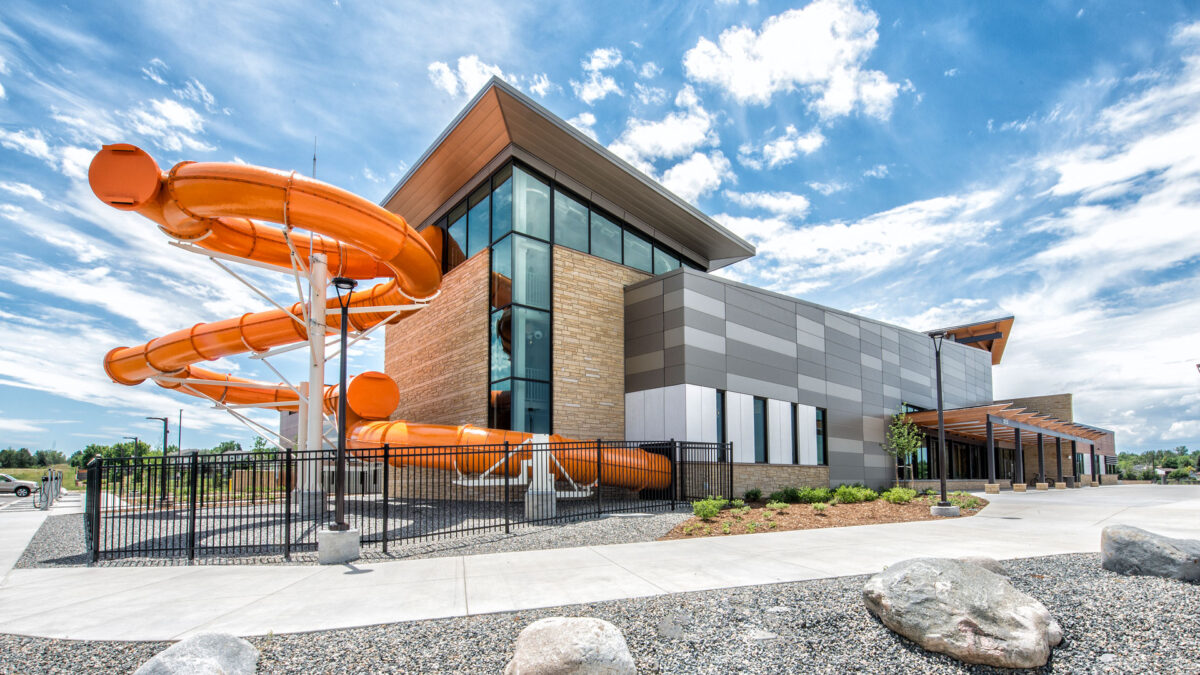
Southeast Aurora Recreation Center and Fieldhouse
-
Client
City of Aurora
-
Disciplines
-
Collections
The city of Aurora was looking for a space that could do a multitude of things at once. Populous was asked to design a recreation and field house to respect, celebrate and participate in its site, while also fulfilling the necessary requirements of operational efficiency, cost-effective design and, chiefly, betterment of the community. We wanted the project to serve as a catalyst for both community engagement and sustainable economic growth.
We know firsthand the dynamic role civic facilities play in the cities to which they belong, transforming communities for decades. Therefore, community engagement was an integral component of our design process.
-
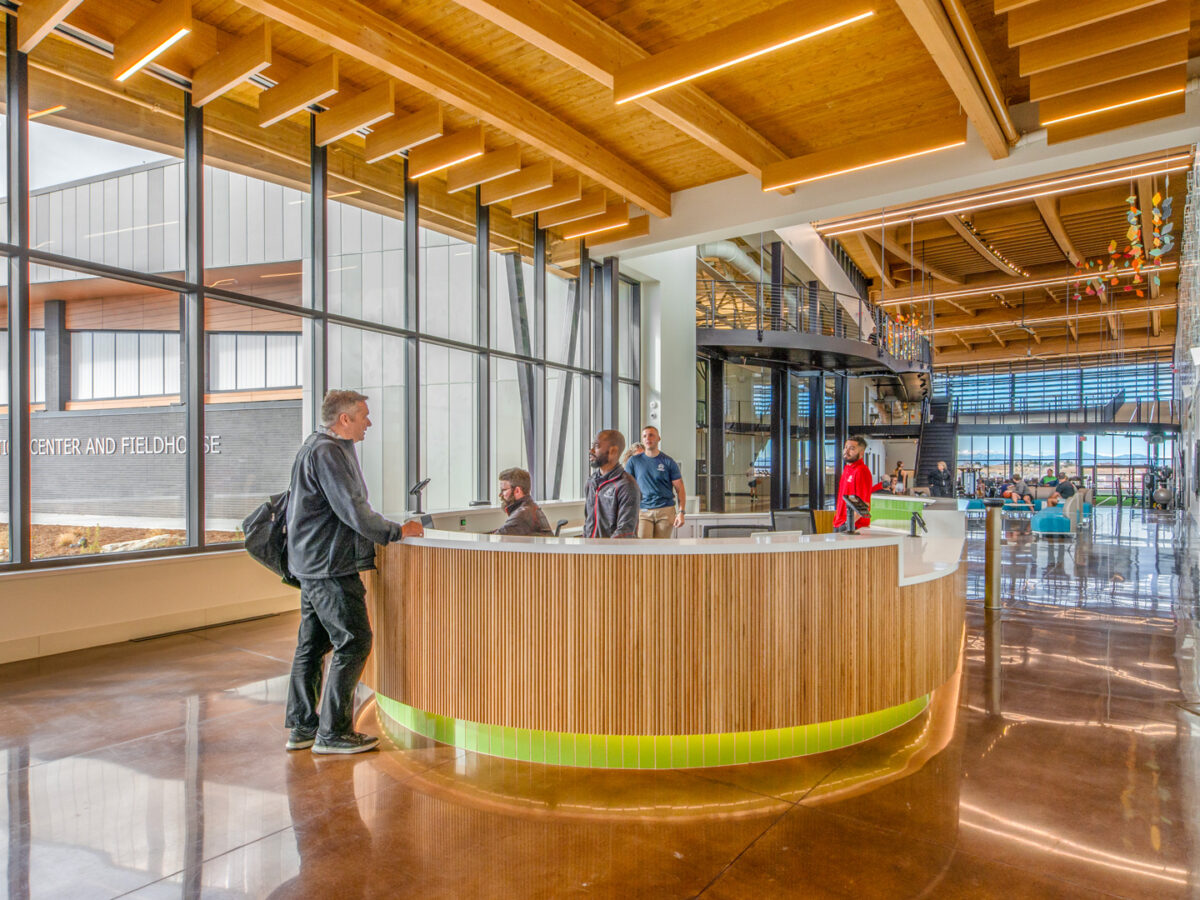
Visitors being greeted at reception -
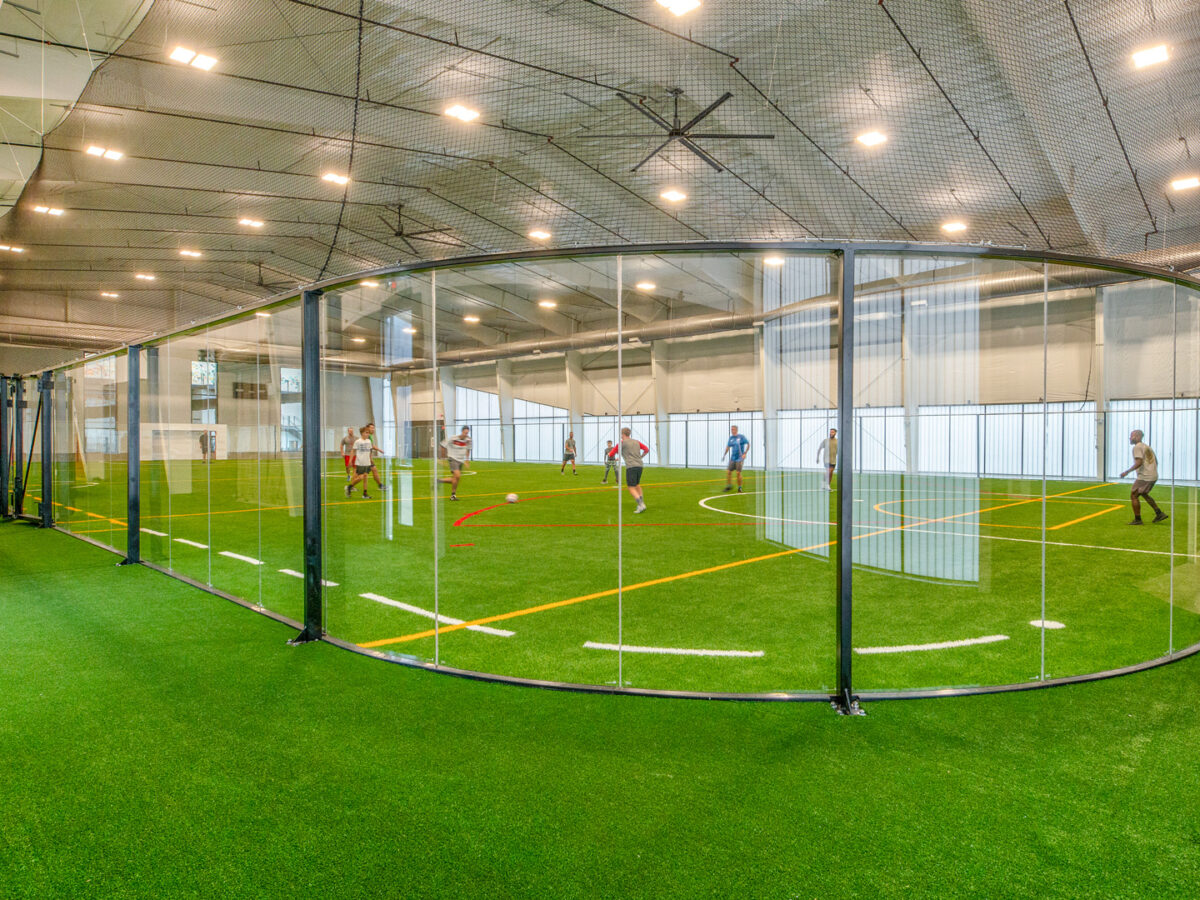
Community members playing soccer in the indoor field house -
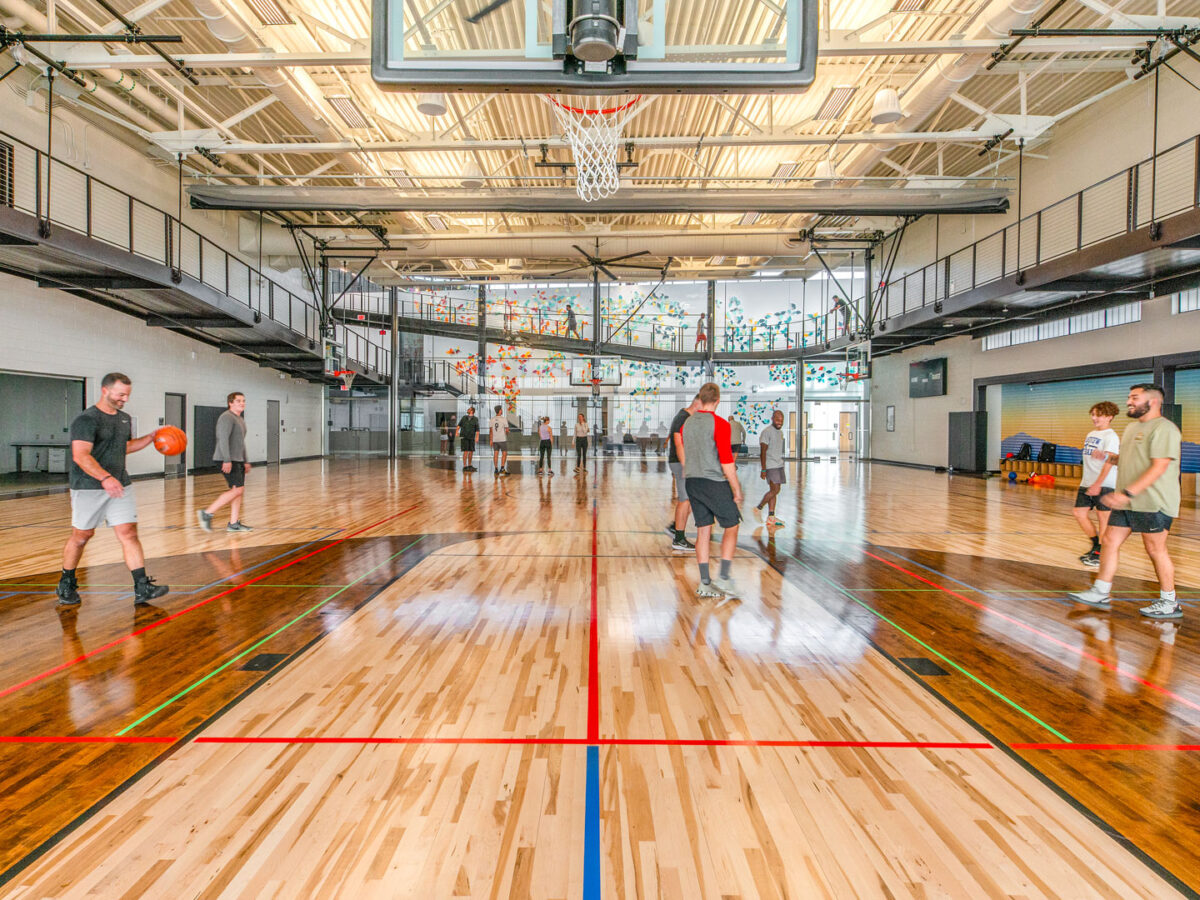
Community members playing basketball -
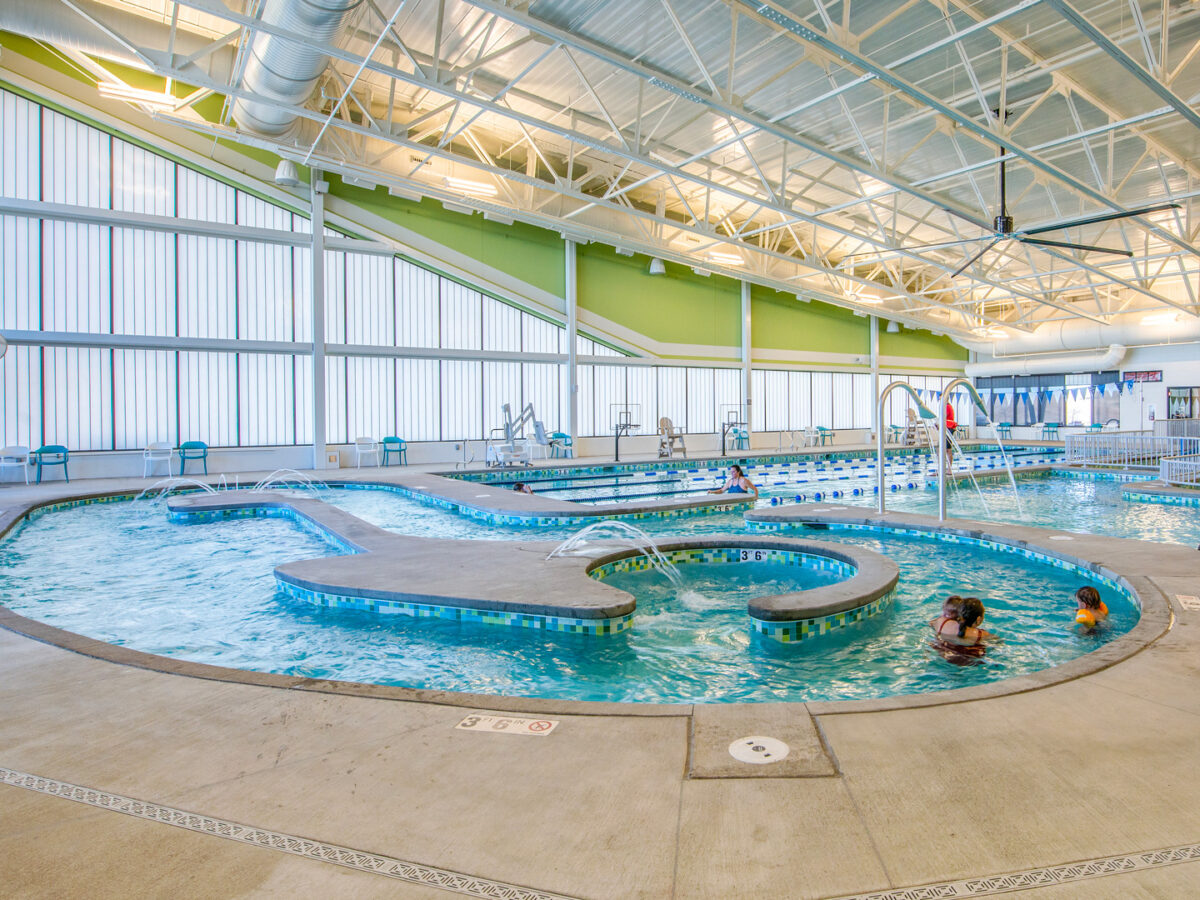
People enjoying the pool in the recreation center
Seeing an average of 62 inches of snow per year, Aurora needed a space that could seamlessly transition from outdoor to indoor activity during the winter months. The project features the city’s first indoor field house to account for this.
The center’s design was influenced by and leverages the site’s breathtaking views. Upon arrival, the center emerges from the landscape. Using resources such as natural Douglas Fir structure and decking, the structure mimics the geography of a canyon, with a large open entryway that spans the length of the building and draws visitors into the canyon, providing expansive, unobstructed views through a glass curtainwall of the Rocky Mountains, from Pikes Peak to Longs Peak.
The design employs natural light throughout the space, with glass walls providing visibility into the distinct areas such as the basketball courts. In addition, “Florescence,” a public art piece by Adam Buente of Project One Studio, extends from the entry to the far curtainwall. The Populous and Project One Studio teams worked together to combine community impressions of Aurora with the architecture of the space, making way for a piece that mimics Aurora’s landscape of human activity and the natural world while depicting the diversity of its community.
"This new recreation center and field house stands apart as a breathtaking example of a community asset that is built to reflect, benefit and showcase its people and its landscape."
Gudmundur Jonsson
Populous Principal
Zoom
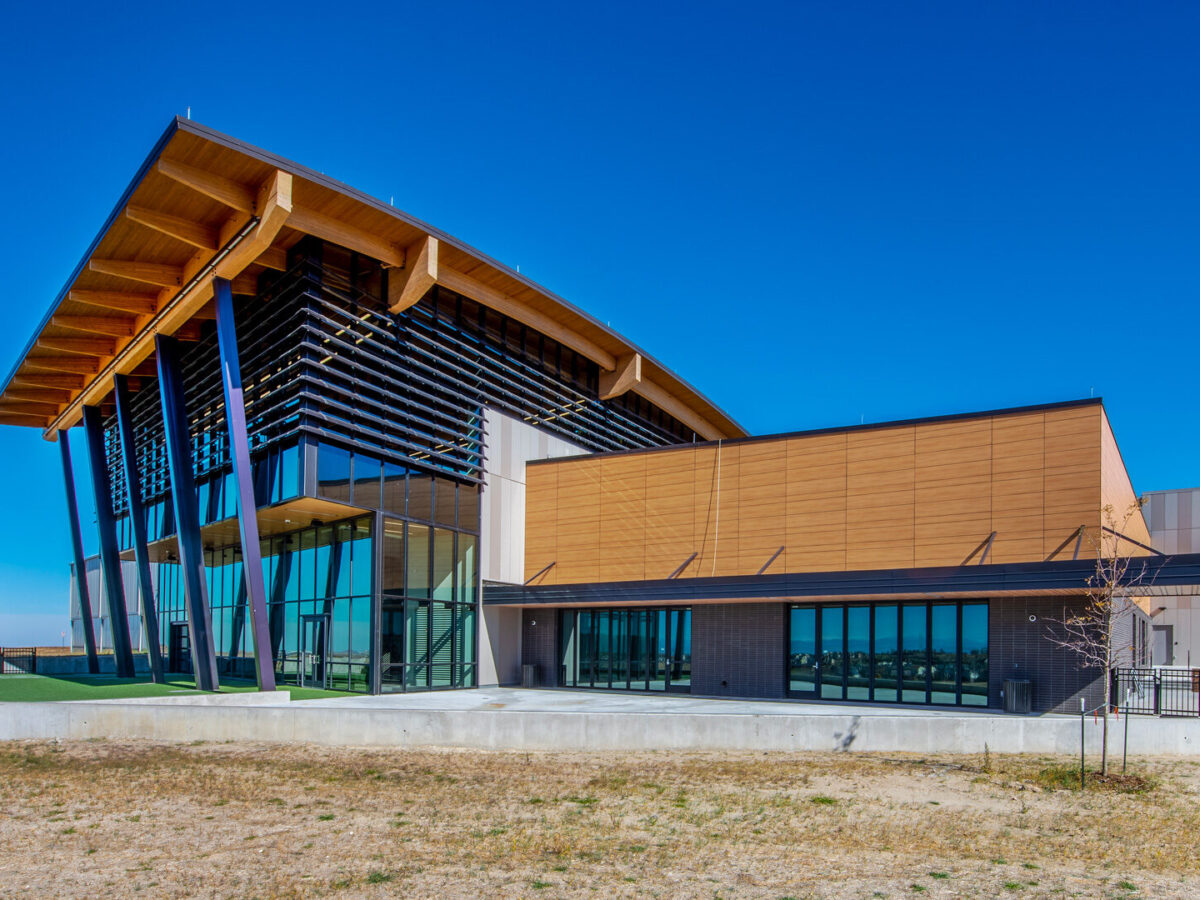
Zoom
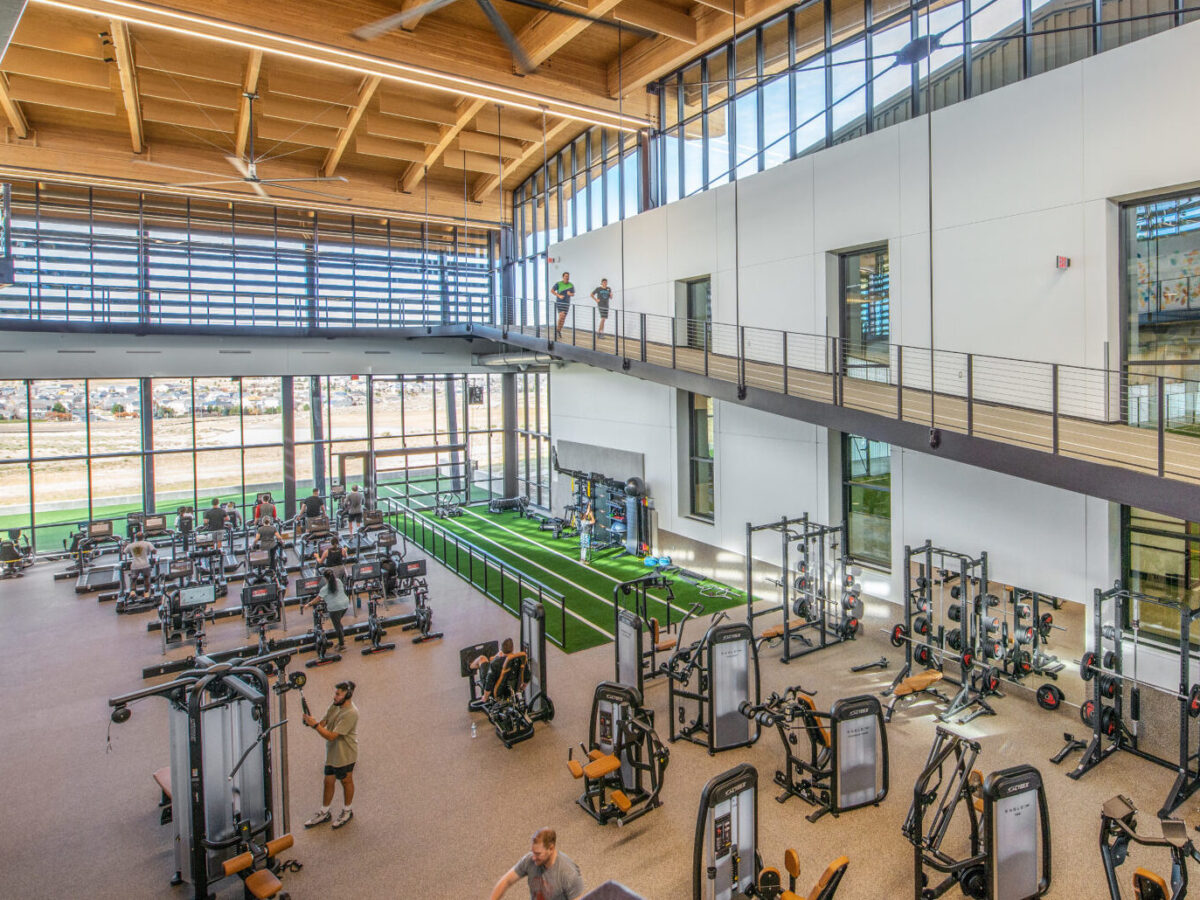
Zoom
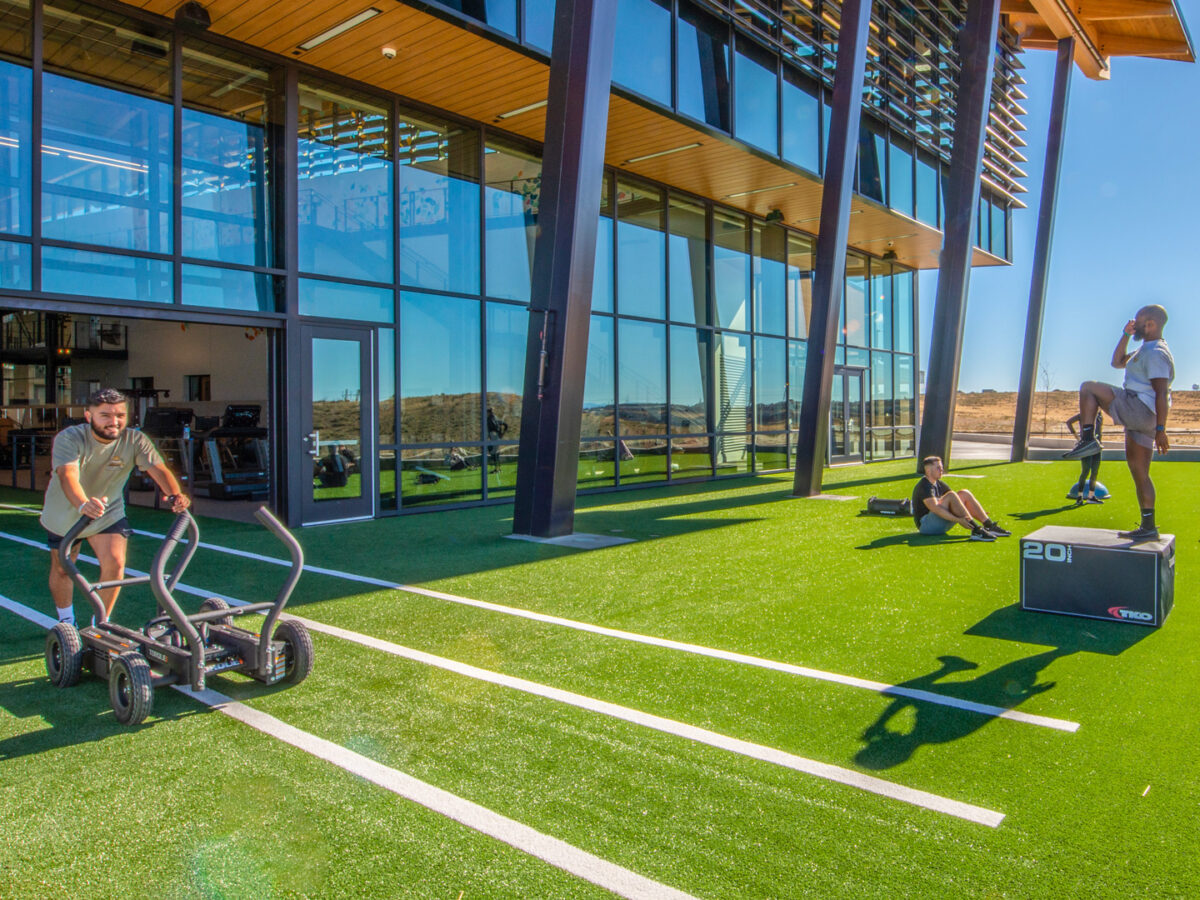
An elevated running track extends from inside the gym out into the canyon entryway and along the curtainwall, incorporating changes in elevation throughout the loop. The path symbolizes a journey through the local terrain and provides a unique exercise experience.
The fitness area includes a patio and garage door opening to outdoor training areas, creating a further link to the landscape. In addition to the gym, track and other outdoor fitness areas, the recreation center features a field house, pools, community spaces, various indoor exercise areas and lounges in its amenities, creating a space fit for all families and residents.
Working at the intersection of art, culture, sports and entertainment, we create civic facilities that perform aesthetically and functionally, creating experiences that offer belonging and meaning.
The Southeast Aurora Recreation Center and Fieldhouse was built to reflect the heart of Aurora, while enriching the community and creating opportunities for economic growth. Its artful design pays homage to the beauty of the natural landscape surrounding Aurora, while never compromising the utility of the space.
Facts & Figures
-
Project Cost
$41.9m
-
Gross Square Footage
77,000
-
Indoor Fitness Area Square Footage
7,500
-
Outdoor Patio and Group Exercise Space Square Footage
3,000
-
Indoor Fieldhouse Square Footage
23,000
-
Gudmundur Jonsson Senior Principal, Senior Architect Denver
Explore More Projects
Explore some of our best work around the world
Discover how we transform ideas into reality, fostering connections that bridge cultures and celebrate the beauty of human interaction.
↳ StartRelated Content
-
News
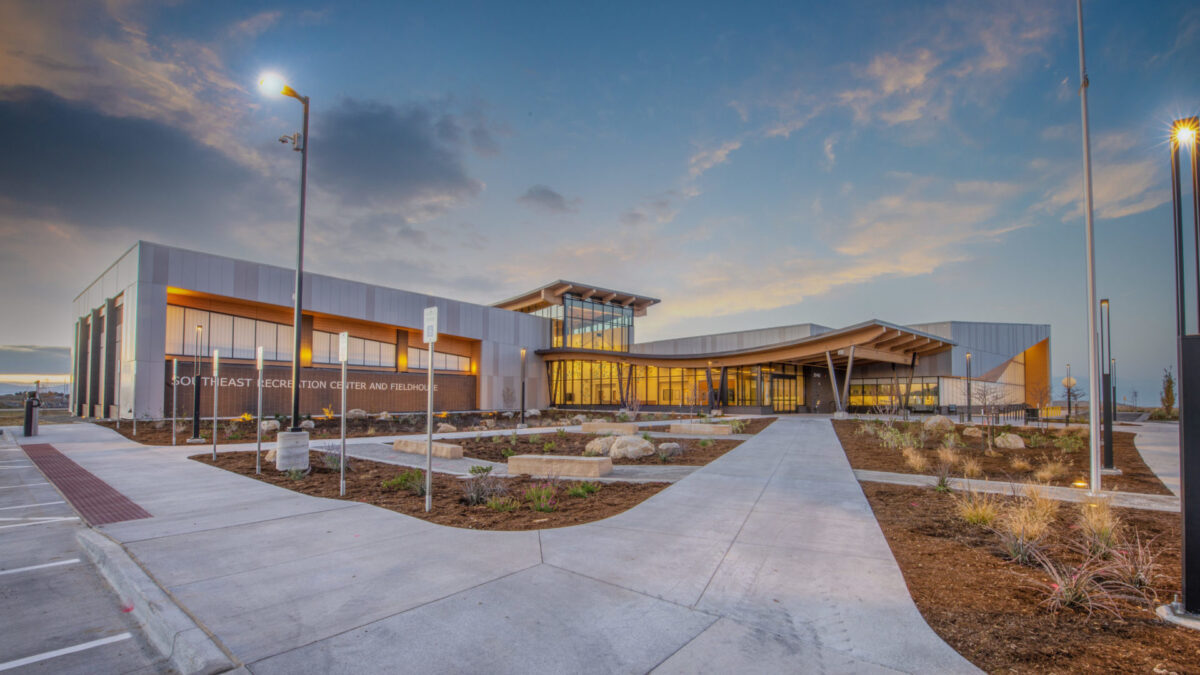
January 23, 2023
Populous and City of Aurora celebrate opening of Southeast Aurora Recreation Center and Fieldhouse
View -
News
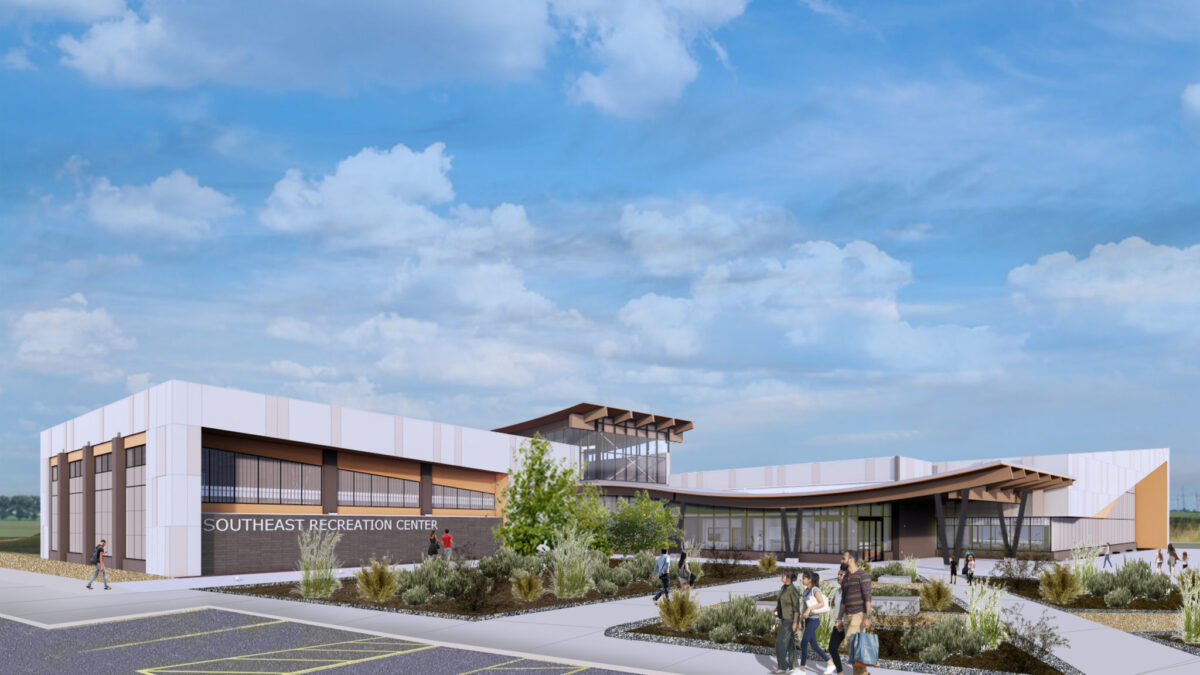
November 9, 2021
Populous and City of Aurora celebrate topping-out ceremony at new recreation center
View -
News
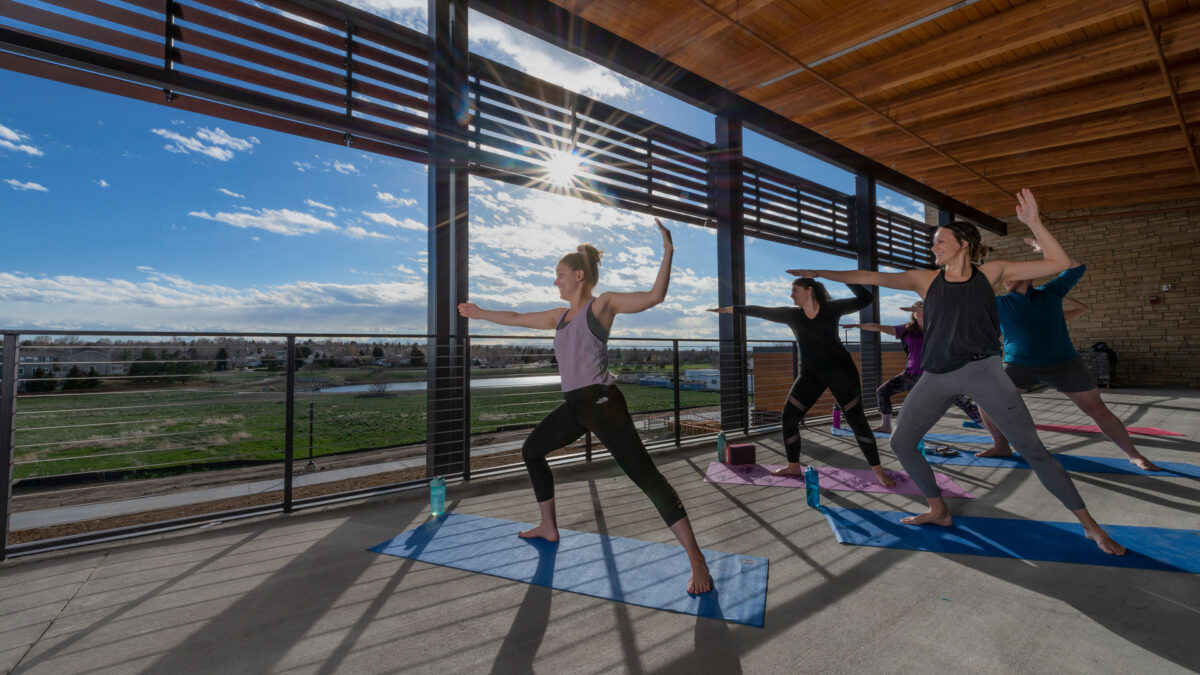
May 6, 2019
Central Recreation Center Debuts as Aurora’s First New Recreation Center in 40 Years
View
Lorem ipsum dolor sit amet consectetur, adipisicing elit. Non facere corporis et expedita sit nam amet aut necessitatibus at dolore enim quis impedit eius libero, harum tempore laboriosam dolor cumque.
Lorem, ipsum dolor sit amet consectetur adipisicing elit. Illo temporibus vero veritatis eveniet, placeat dolorem sunt at provident tenetur omnis, dicta exercitationem. Expedita quod aspernatur molestias eum? Totam, incidunt quos.
