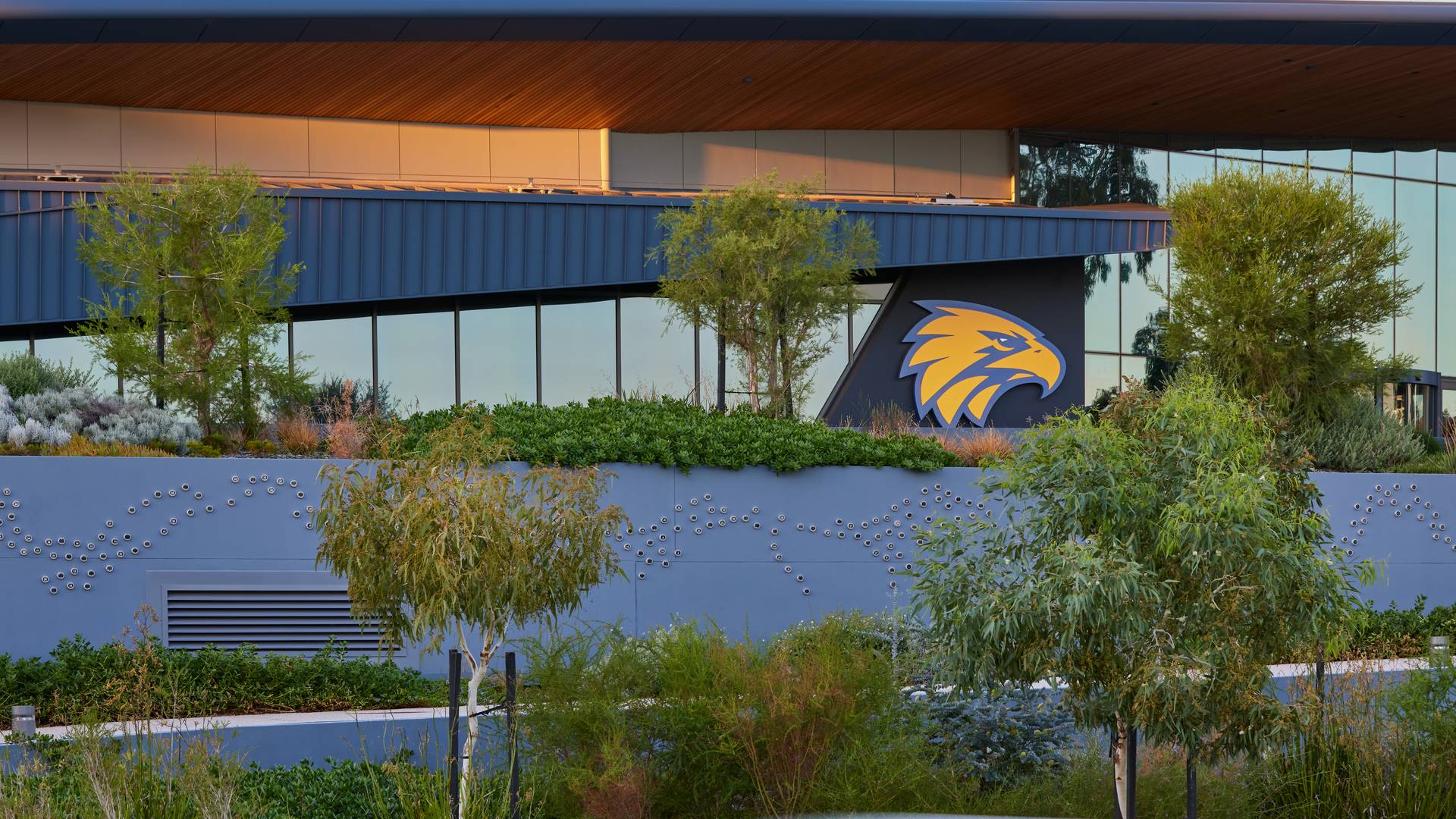West Coast Eagles Training Facility

-
Year
2018
-
Client
West Coast Eagles
-
Total Capacity
6,500
-
Disciplines
-
Collections
Over the years, the existing West Coast Eagles’ training facility had expanded in an ad hoc manner. This meant a lack of coherence between facilities, which had also become outdated. On top of that, the site itself was too small to support the Club’s ambitions for growth. With a new breed of training facilities emerging across Australia, the Eagles needed to do something to keep pace. The solution? A move to a new site in southeast Perth, where a state-of-the-art facility could be developed to accommodate all the team’s departments.
Set within a residential area, the new development was designed to be sympathetic to its surroundings. Reducing its visual impact, the three-story building is fronted by a single-story entrance, with the other levels folding into the surrounding landscape. Each room within the center has been carefully designed and laid out to maximize interactions between players and coaching staff. The modern facilities include a double-height gym, pools with rehabilitation facilities, an altitude room, climbing wall and a large indoor practice field, which accommodates training during spells of bad weather or extreme heat. The design is also flexible enough to cater for the long-term needs of the club, including the addition of a women’s team in the future.
Community engagement was a top consideration for the Eagles. The precinct has been designed so that locals can access all of its public spaces, including one of the two oval playing fields, a running track, retail store and café. Visitors can see the team’s training areas and can view the internal training field from the entry lobby. There is a function room and business lounge available for community hire, which also provides additional revenue for the club. The building also houses the Waalitj Foundation, an organization which works to improve the quality of life for Aboriginal and Torres Strait Islander Australians through education, employment, justice and sport.
The West Coast Eagles Training Facility has set a new benchmark in the AFL, and within the wider world of sport, reflecting the West Coast Eagles’ standing in the Australian Football League.
Explore More Projects
-
Wollongong, Australia 2026 St George Illawarra Dragons Community & High Performance CentreNashville, United States 2025 Vanderbilt University Huber CenterGeelong, Australia 2025 Geelong Cats AFLW & High-Performance RefreshCleveland, United States TBC Cleveland Clinic Global Peak Performance CenterLondon, United Kingdom 2023 VAR HubLincoln, United States 2024 University of Nebraska-Lincoln Osborne Legacy ComplexLubbock, United States 2025 Texas Tech South End ZoneMelbourne, Australia 2022 Ikon Park Redevelopment
Lorem ipsum dolor sit amet consectetur, adipisicing elit. Non facere corporis et expedita sit nam amet aut necessitatibus at dolore enim quis impedit eius libero, harum tempore laboriosam dolor cumque.
Lorem, ipsum dolor sit amet consectetur adipisicing elit. Illo temporibus vero veritatis eveniet, placeat dolorem sunt at provident tenetur omnis, dicta exercitationem. Expedita quod aspernatur molestias eum? Totam, incidunt quos.