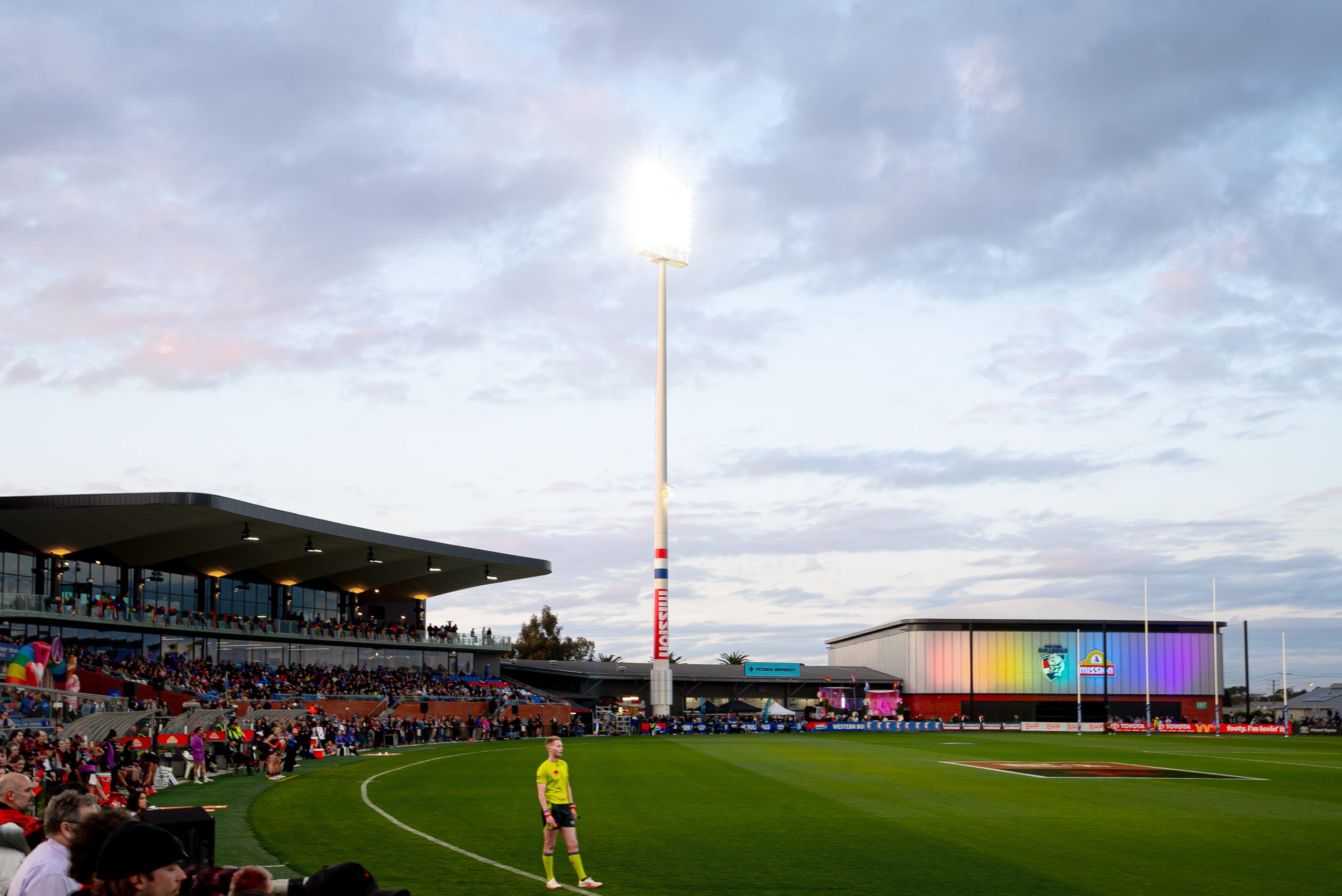Western Bulldogs Whitten Oval

-
Year
2024
-
Client
Western Bulldogs AFL Club
-
Total Capacity
10,000
-
Disciplines
-
Collections
Whitten Oval, serving as a public open space, plays a pivotal role in the broader community and is a cherished home ground for the Bulldogs. The Club places immense value on its deep-rooted connection with the local community, evident in the accessibility of its facility and the various community programs it champions. Recognising that the oval’s existing layout and secure perimeter hindered community integration, Populous embarked on a redesign to foster a stronger bond with the surrounding precinct and uphold the Club’s values.
The transformative efforts extend to a new match day pavilion equipped with a merchandise shop, essential amenities, and even a first aid room. Additionally, there’s a revitalisation of the entry building and museum. The oval underwent resizing and resurfacing to align with Marvel Stadium’s pitch dimensions, boasting a capacity of 10,000 spectators, including 914 seated in the EJ Whitten Grandstand.
The Whitten Oval development is a holistic hub, seamlessly integrating community, club and administrative functions. This comprehensive redevelopment encompasses cutting-edge sports science facilities, a 25-meter indoor pool, athlete-centric changing areas and a groundbreaking indoor training field crowned by a translucent PTFE roof complemented by natural ventilation. With a keen eye on sustainability, the initiative emphasises precinct landscaping, rainwater harvesting, optimising natural light and ventilation for the training facilities, and implementing measures to curtail energy consumption while ensuring optimised thermal performance throughout the new structure.
Explore More Projects
-
Wollongong, Australia 2026 St George Illawarra Dragons Community & High Performance CentreNashville, United States 2025 Vanderbilt University Huber CenterGeelong, Australia 2025 Geelong Cats AFLW & High-Performance RefreshCleveland, United States TBC Cleveland Clinic Global Peak Performance CenterLondon, United Kingdom 2023 VAR HubLincoln, United States 2024 University of Nebraska-Lincoln Osborne Legacy Complex
Lorem ipsum dolor sit amet consectetur, adipisicing elit. Non facere corporis et expedita sit nam amet aut necessitatibus at dolore enim quis impedit eius libero, harum tempore laboriosam dolor cumque.
Lorem, ipsum dolor sit amet consectetur adipisicing elit. Illo temporibus vero veritatis eveniet, placeat dolorem sunt at provident tenetur omnis, dicta exercitationem. Expedita quod aspernatur molestias eum? Totam, incidunt quos.
Have a question?