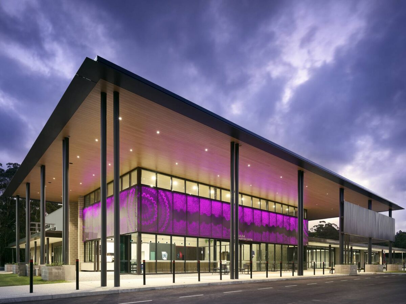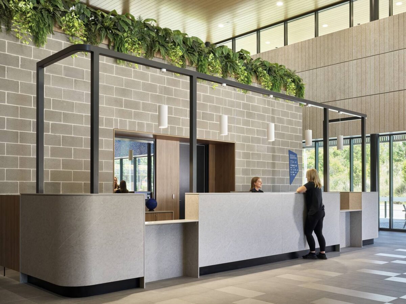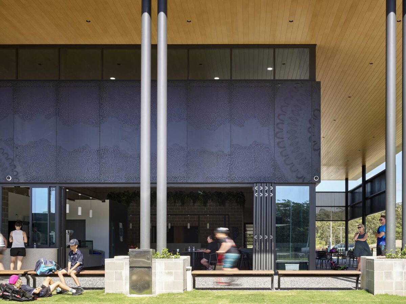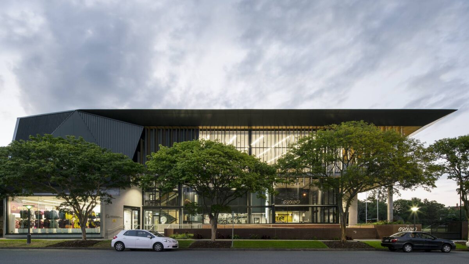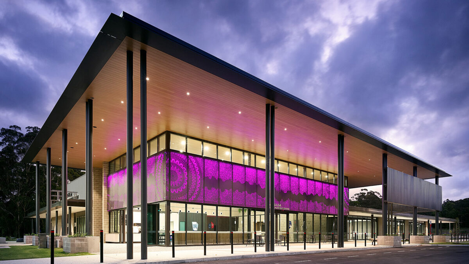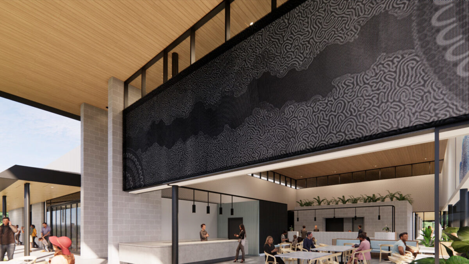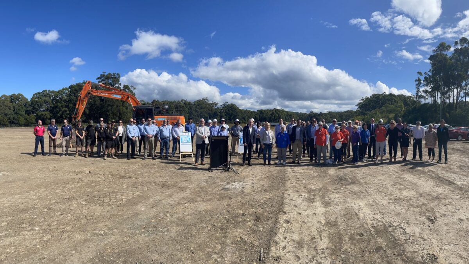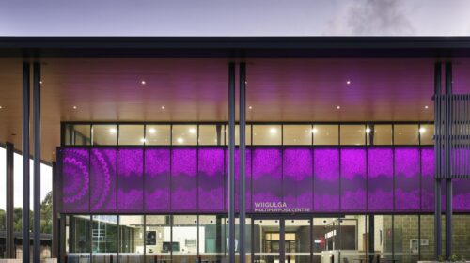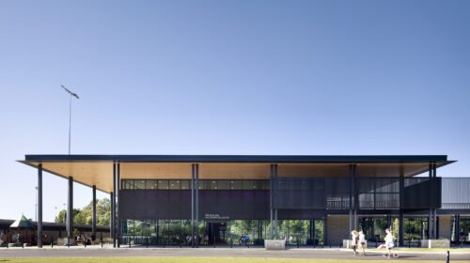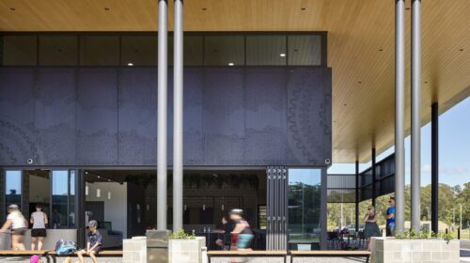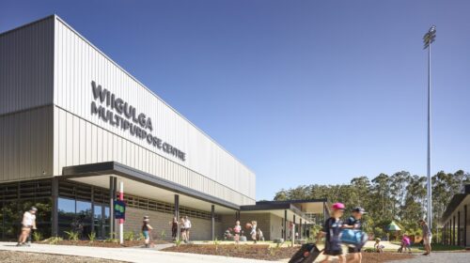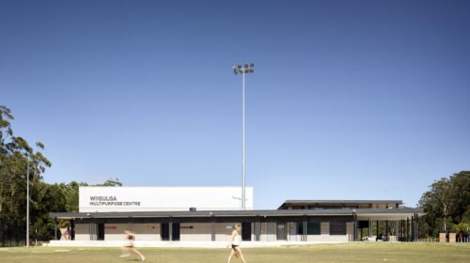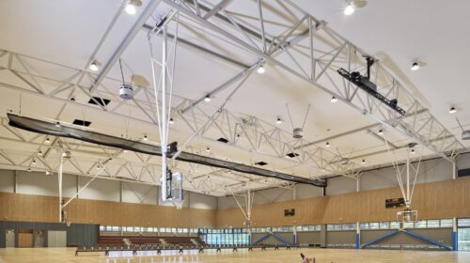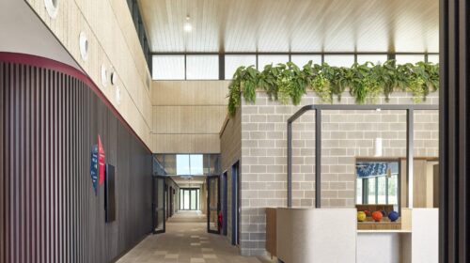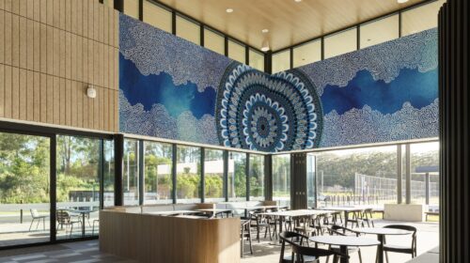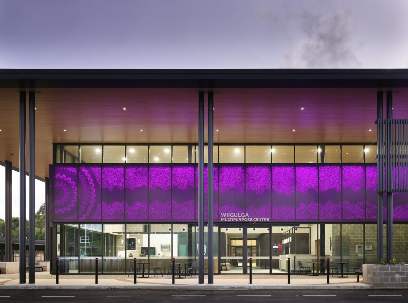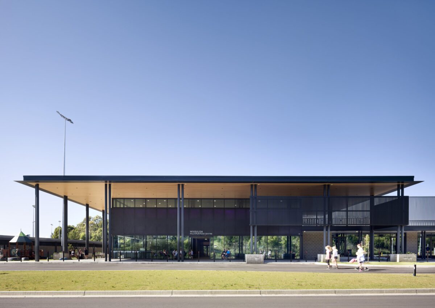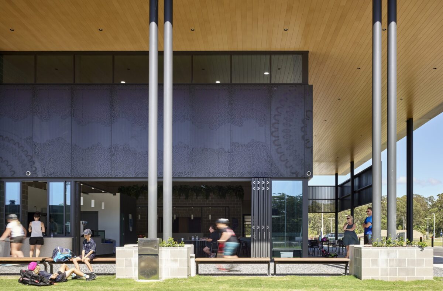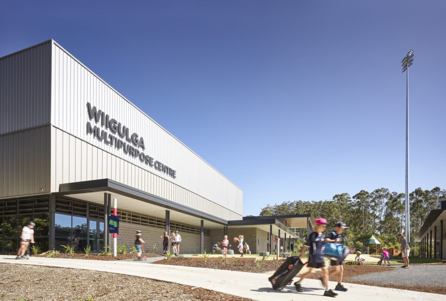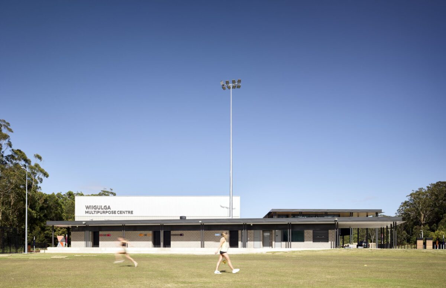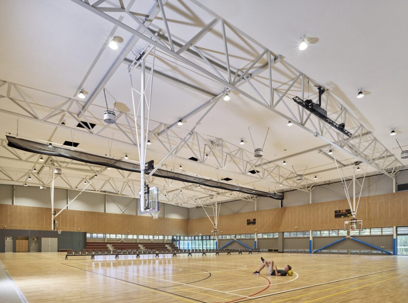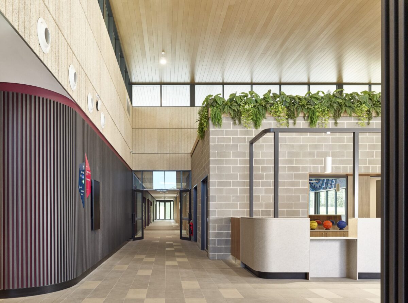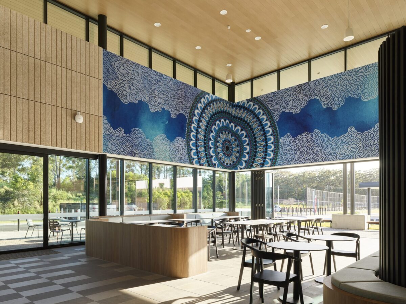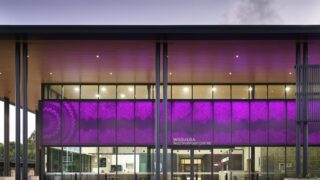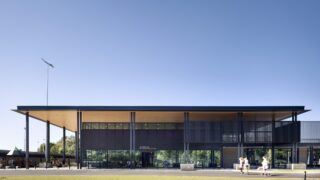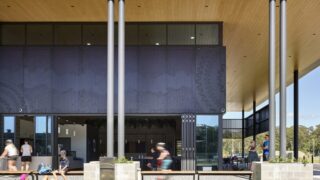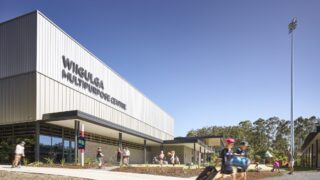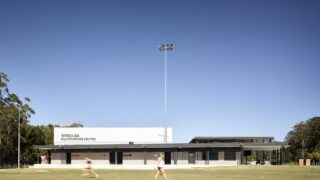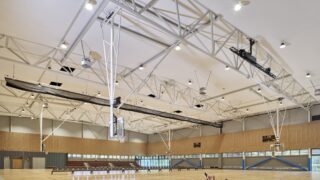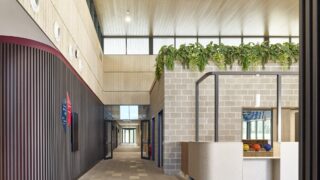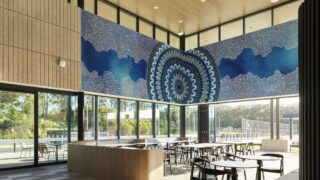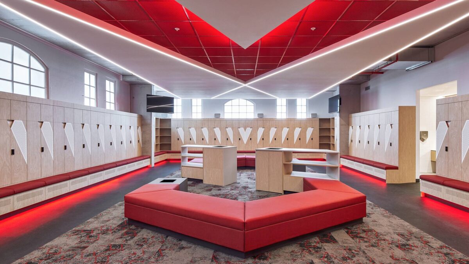
Wiigulga Sports Complex
-
Client
Coffs Harbour City Council
-
Total Capacity
1000
-
Disciplines
-
Collections
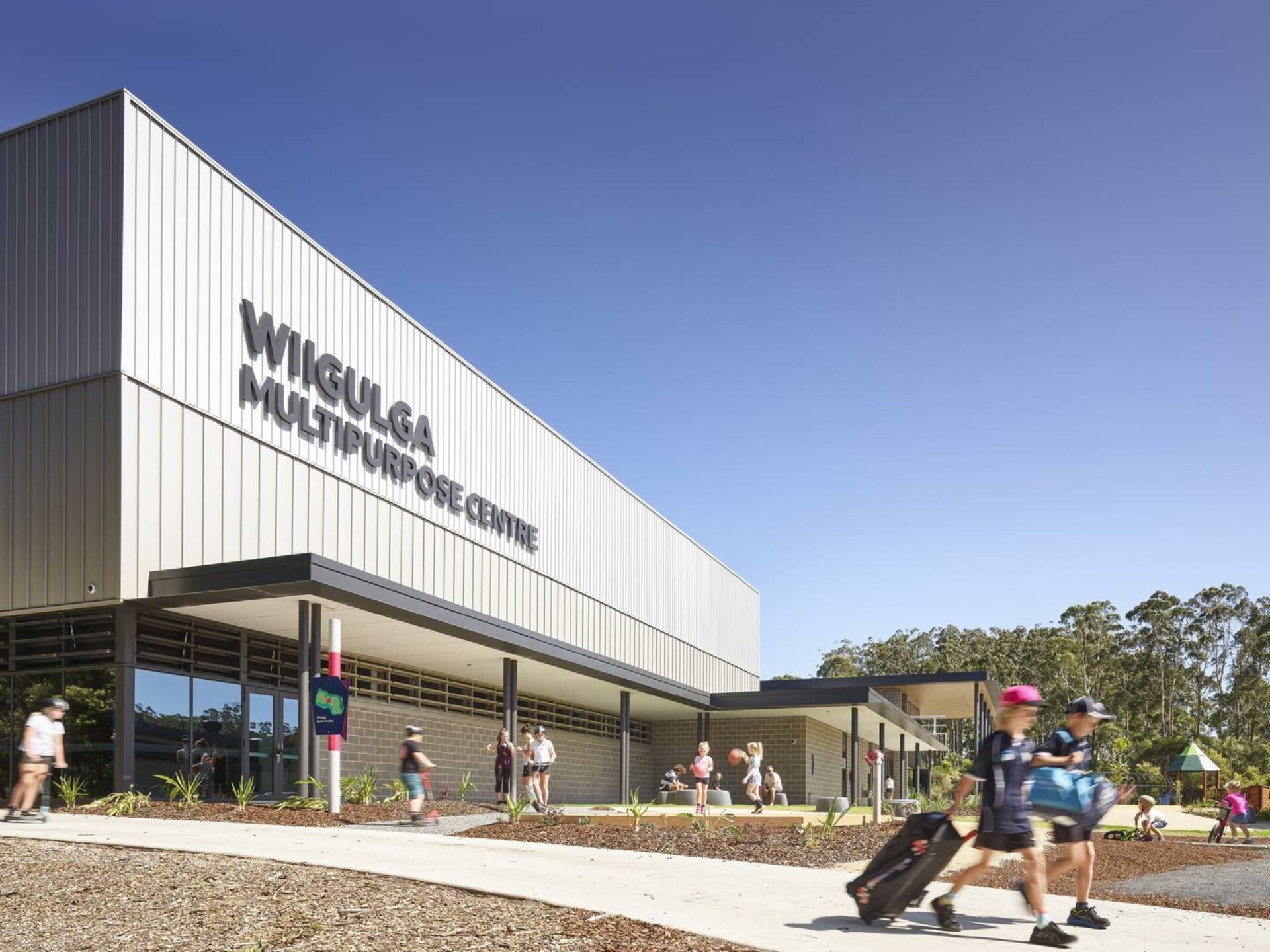
This $28.8 million multipurpose sporting facility opened on Dec. 3, 2022, offering the community access to a range of sports and events. Working with members of the local Gumbaynggir and Sikh communities, Populous aimed to create a sports and entertainment complex that was accessible and adhered to cultural sensitivities.
Zoom
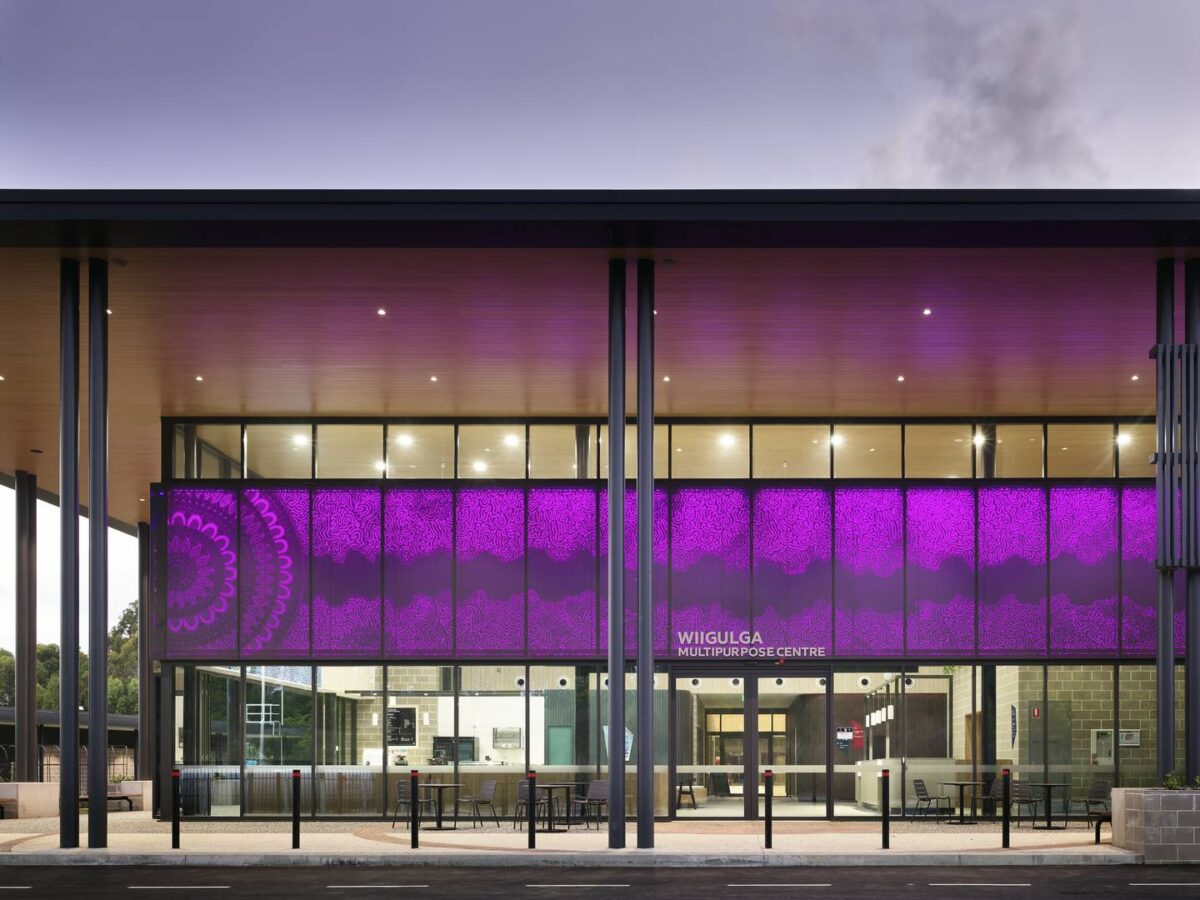
Zoom
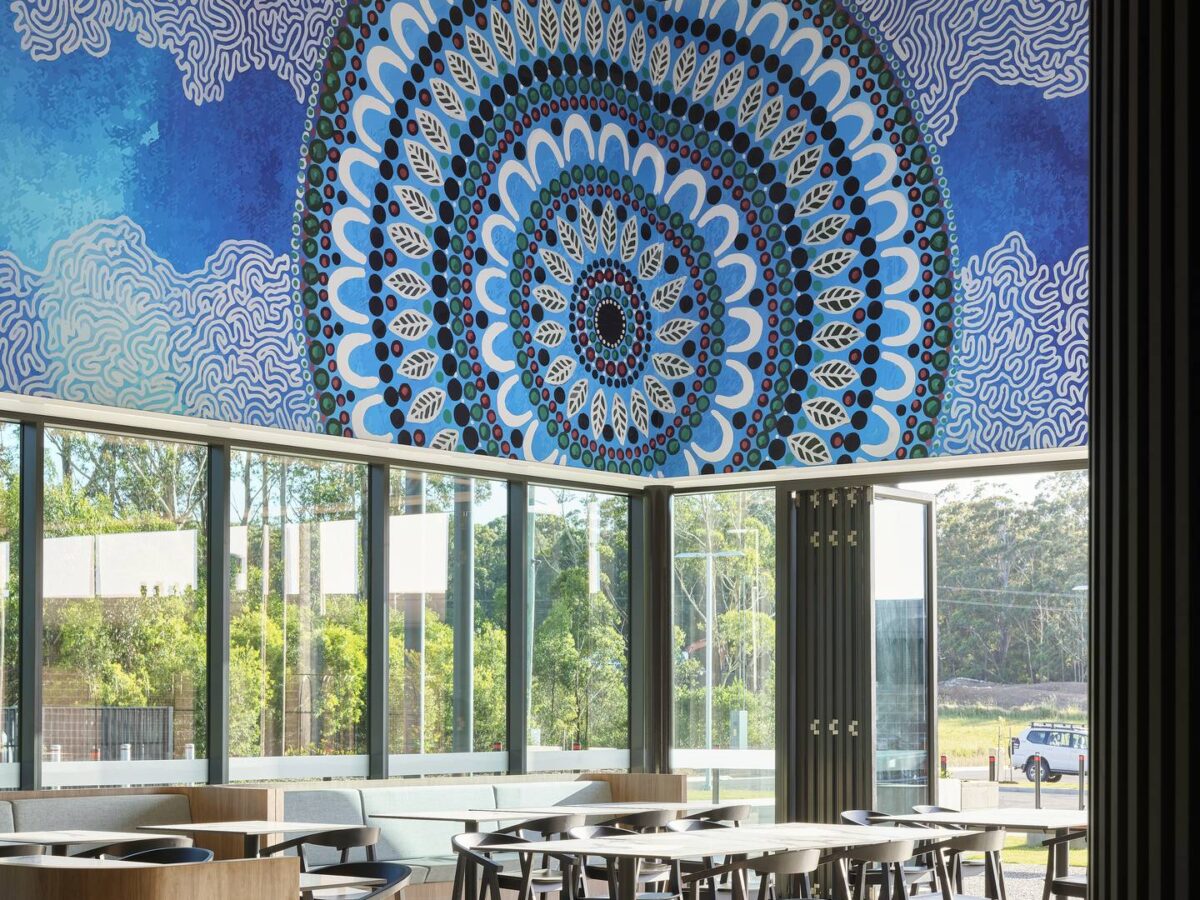
Zoom
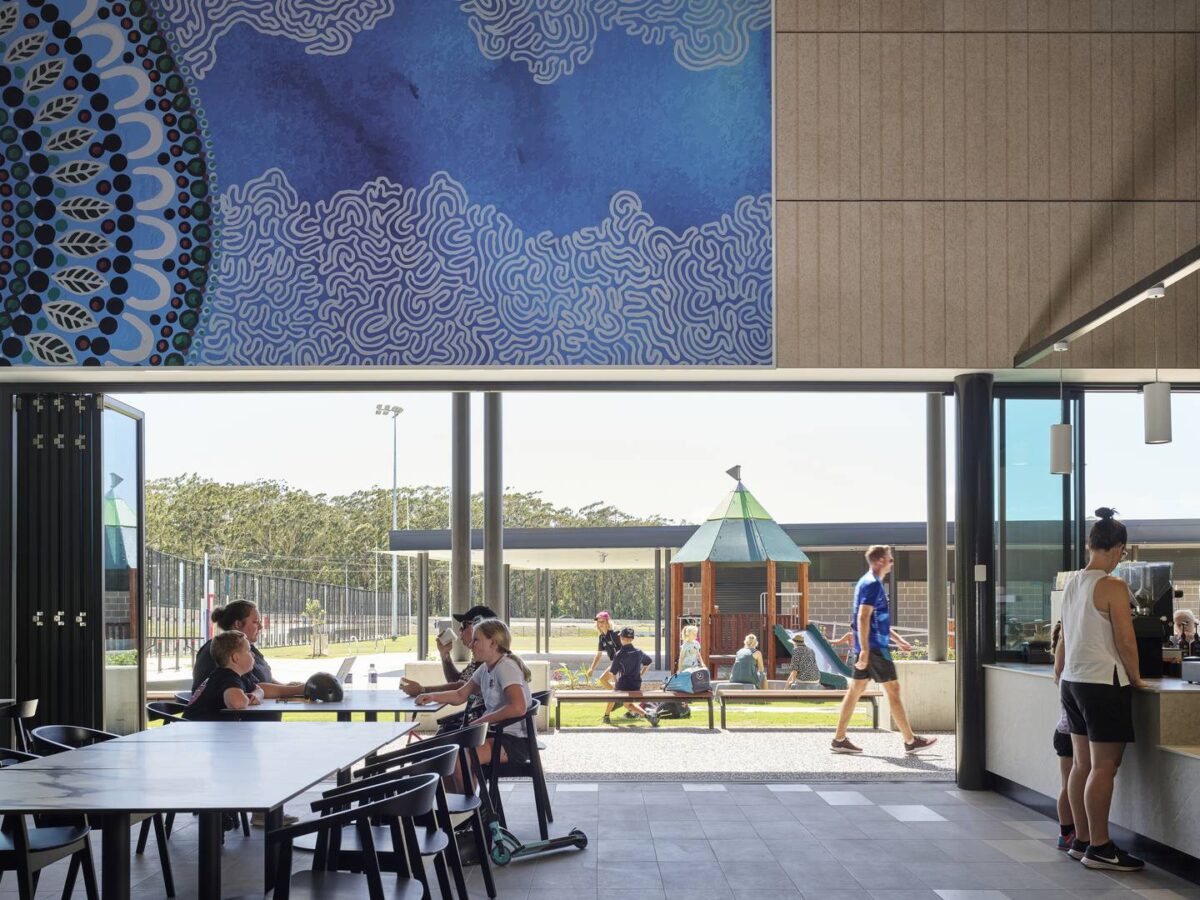
The building’s positioning was designed to provide a beacon for visitors. Promoting health and fitness within the neighborhood, the complex consists of a mix of outdoor AFL and cricket fields, surrounded by running tracks and bike paths.
Inside, the plan is made up of four key functional spaces, including the entry foyer, a multipurpose function room, the main hall and performing arts space, plus an additional amenities pavilion to service the playing fields. The multi-use spaces are extremely efficient, catering for the needs of a diverse and ever-changing community. Emphasis has been placed on reinforcing the strong traditions of teaching for the next generation through a space that encourages growth and learning.
The main hall is an adaptable space that can be configured to suit a range of functions, with a staging area that accommodates 800 people when in performance mode, or up to 1,000 people in other setups. It includes a built-in commercial kitchen for catering, as well as multiple courts for sports like pickleball, basketball and netball. Next to the hall, three smaller function spaces can be used for Sikh Sangeet ceremonies, while a sensory room adds to the Wiigulga Sports Complex’s commitment to inclusivity.
It was important for Populous and the Coffs Harbour City Council that the design served the needs of a community that comprises a rich mix of cultures. The result is a building that respects and engages successfully with the diversity in the local area.
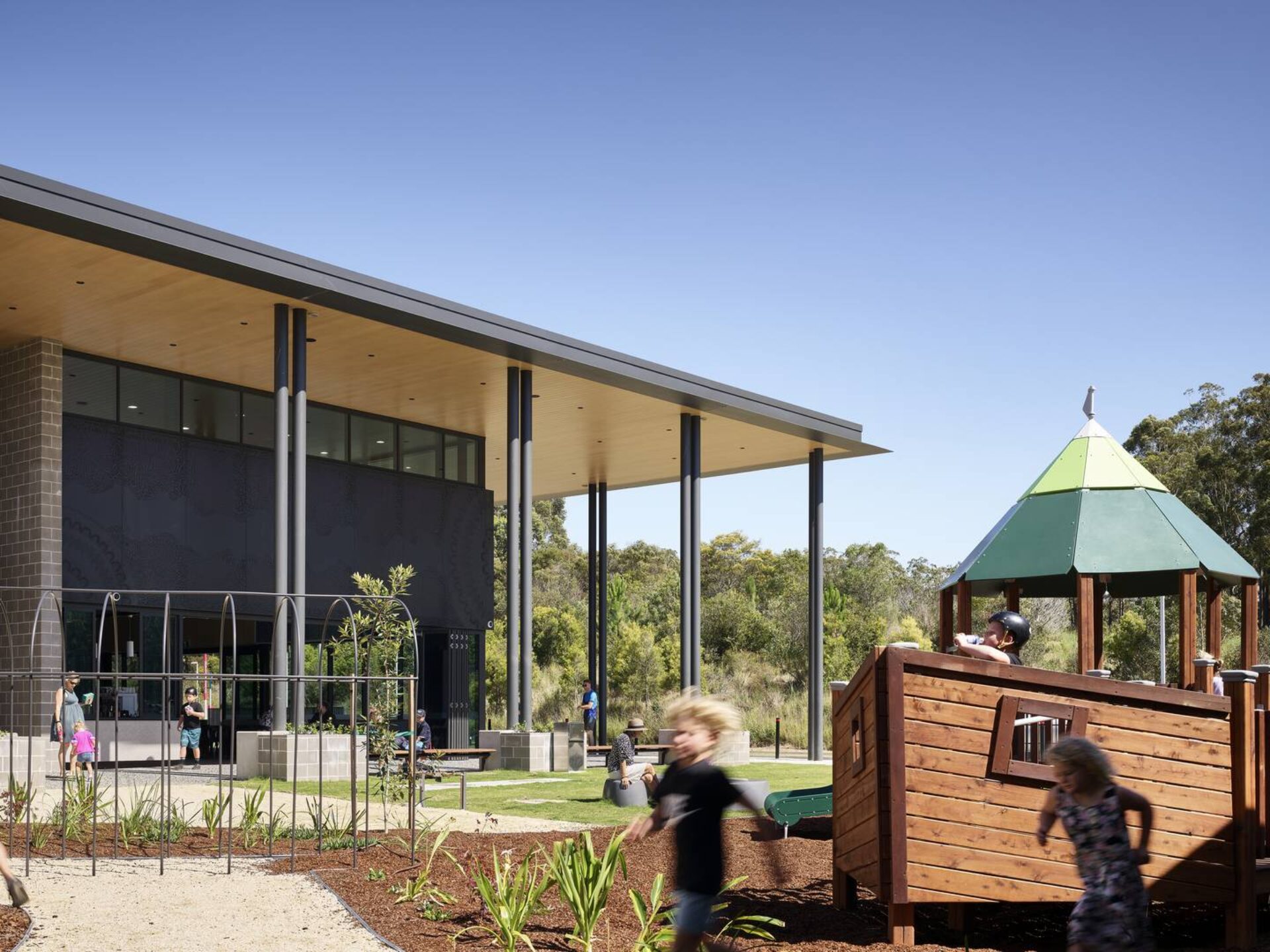
-
2024
- Australian Institute of Architects NSW Country Division Commendation Public Architecture Award
Explore More Projects
Explore some of our best work around the world
Discover how we transform ideas into reality, fostering connections that bridge cultures and celebrate the beauty of human interaction.
↳ StartRelated Content
Gallery
( 8 )
Wiigulga Sports Complex
( — 8 )
Lorem ipsum dolor sit amet consectetur, adipisicing elit. Non facere corporis et expedita sit nam amet aut necessitatibus at dolore enim quis impedit eius libero, harum tempore laboriosam dolor cumque.
Lorem, ipsum dolor sit amet consectetur adipisicing elit. Illo temporibus vero veritatis eveniet, placeat dolorem sunt at provident tenetur omnis, dicta exercitationem. Expedita quod aspernatur molestias eum? Totam, incidunt quos.
