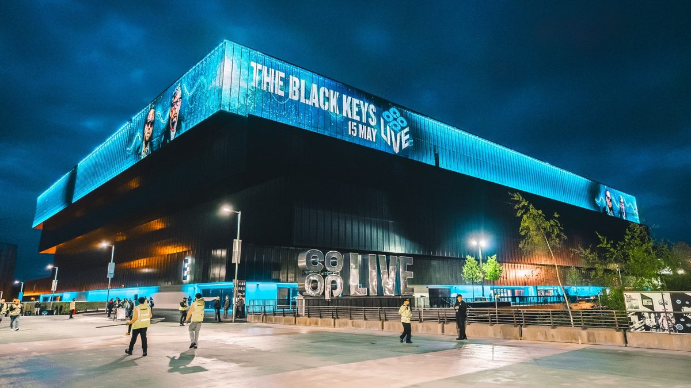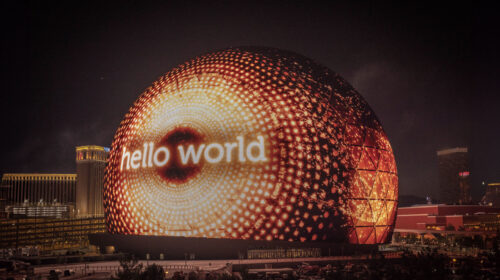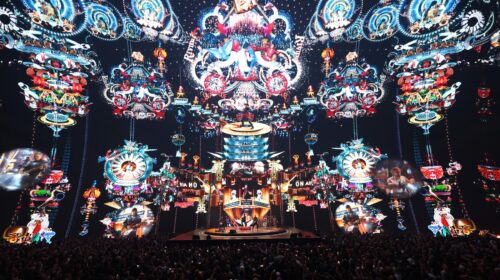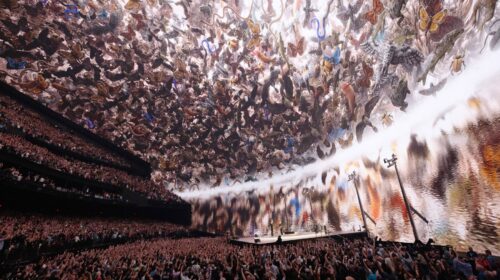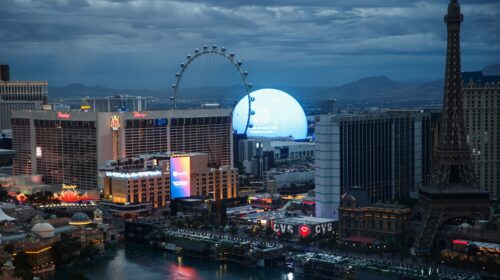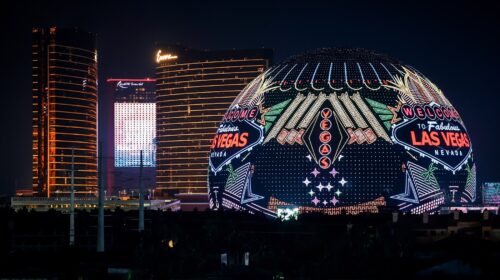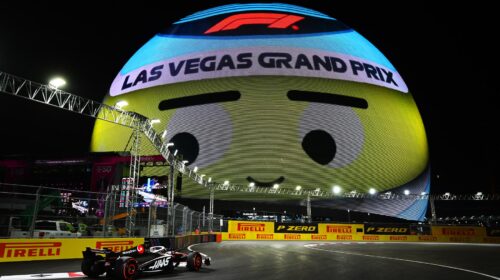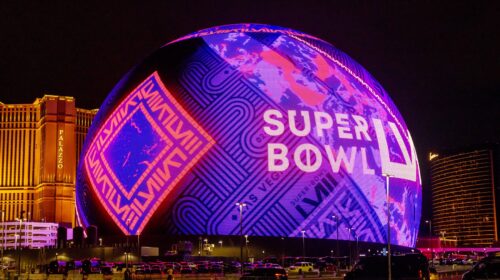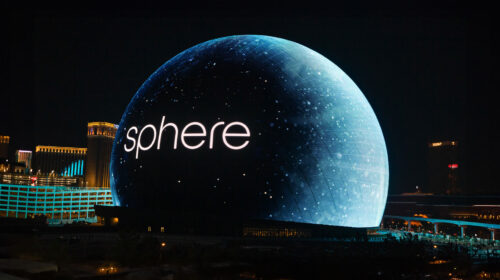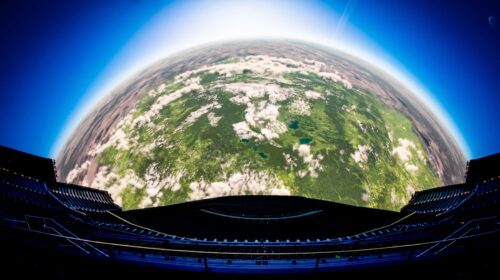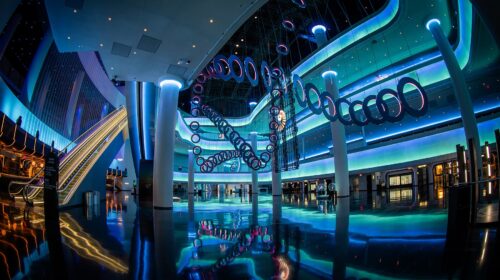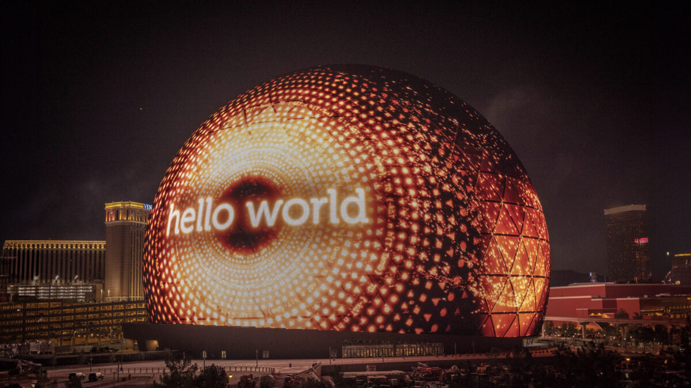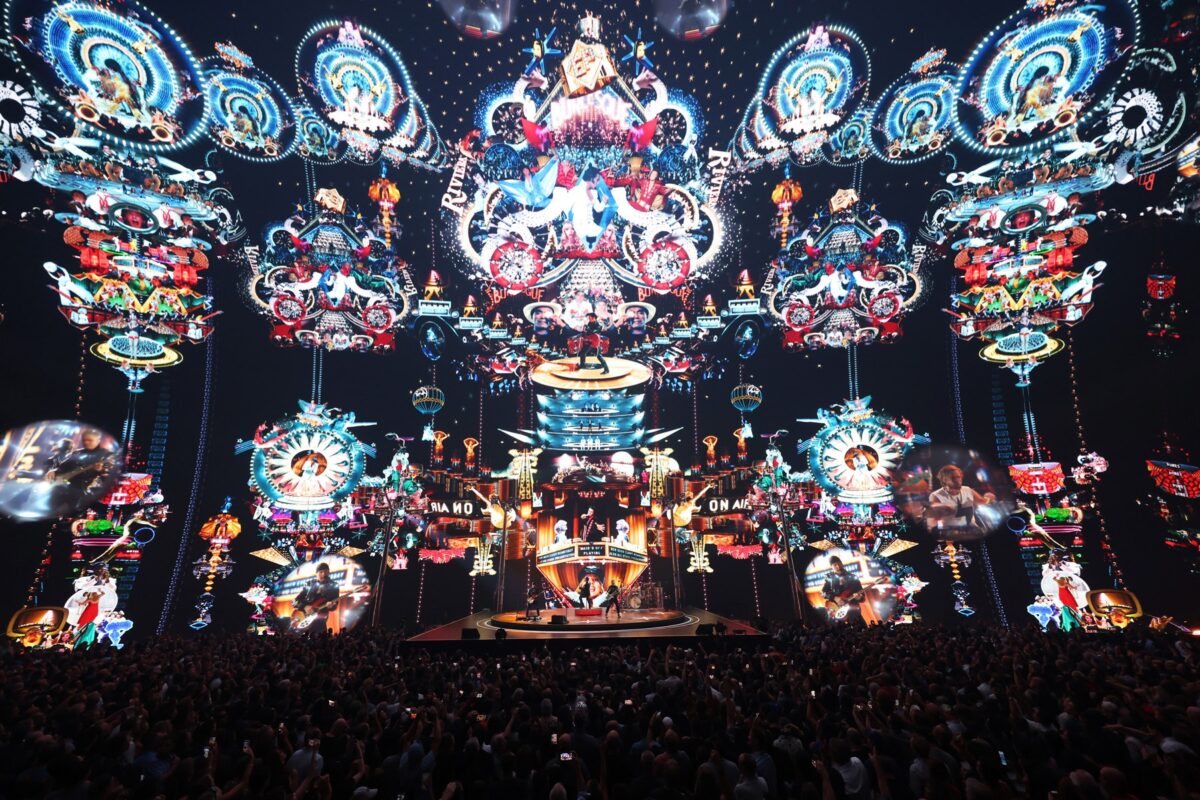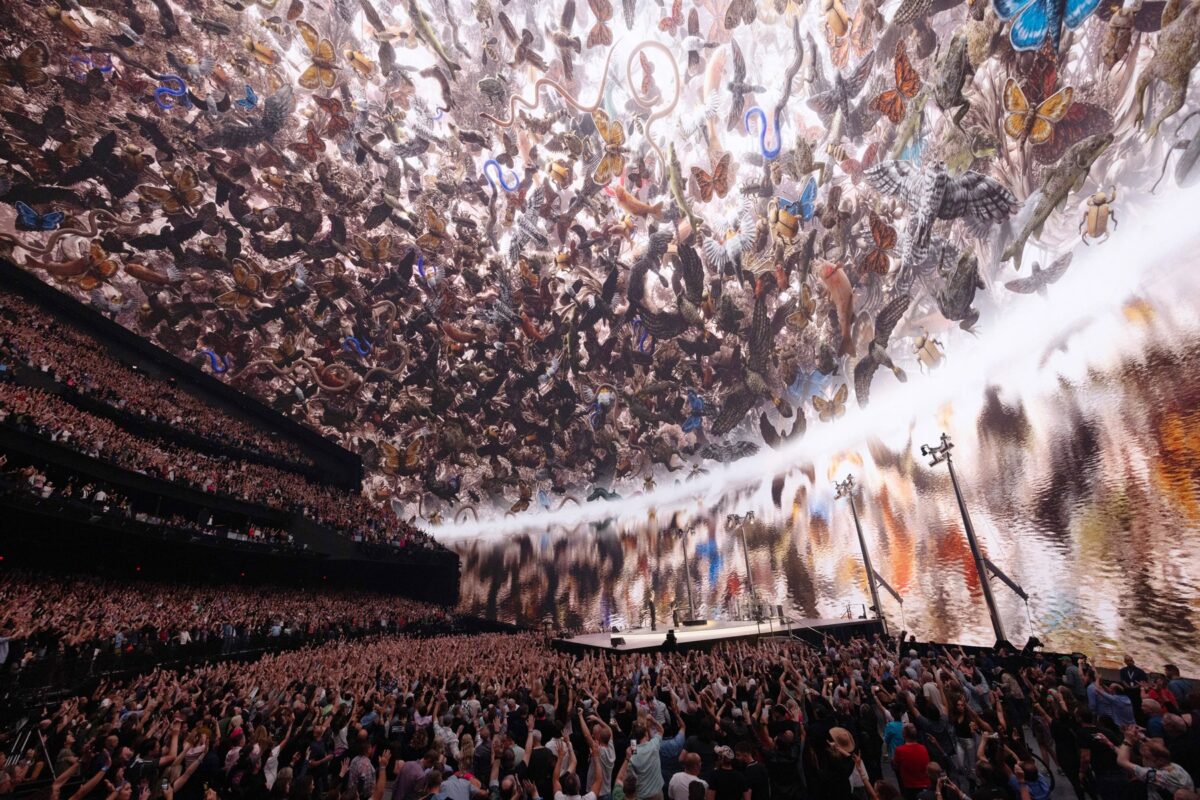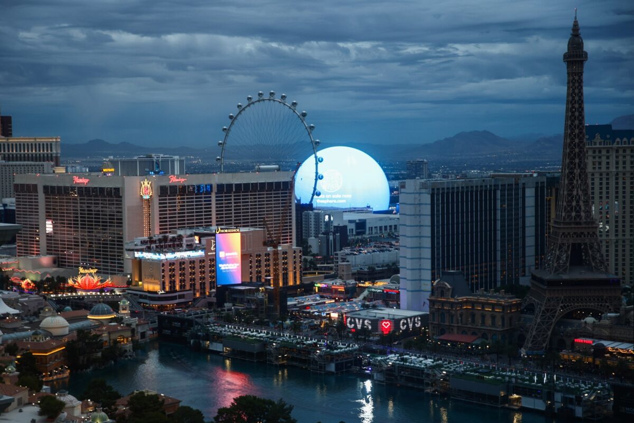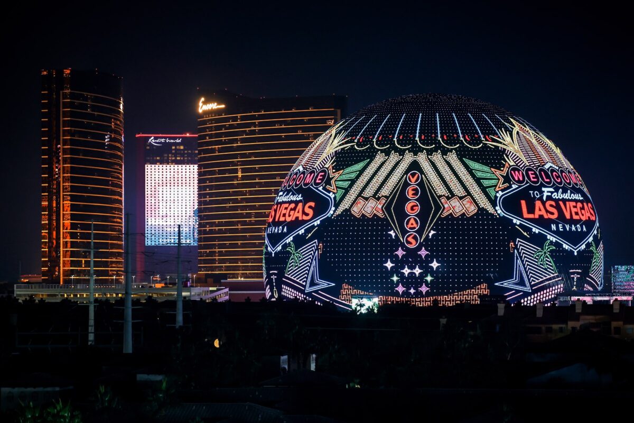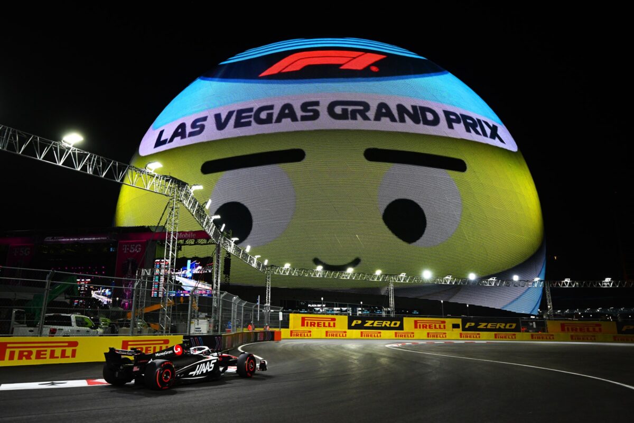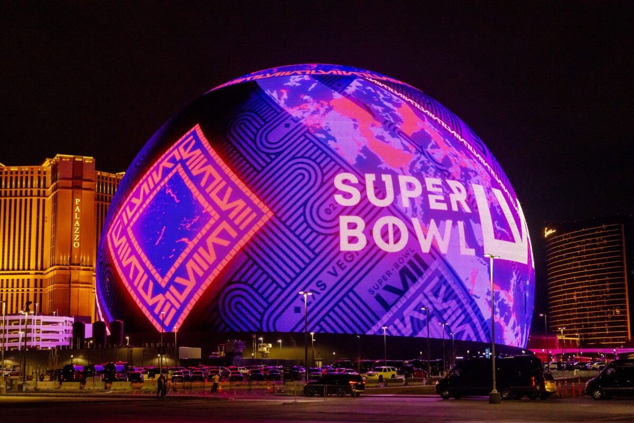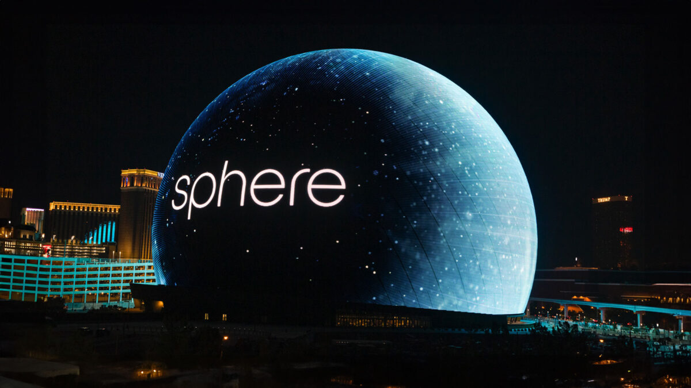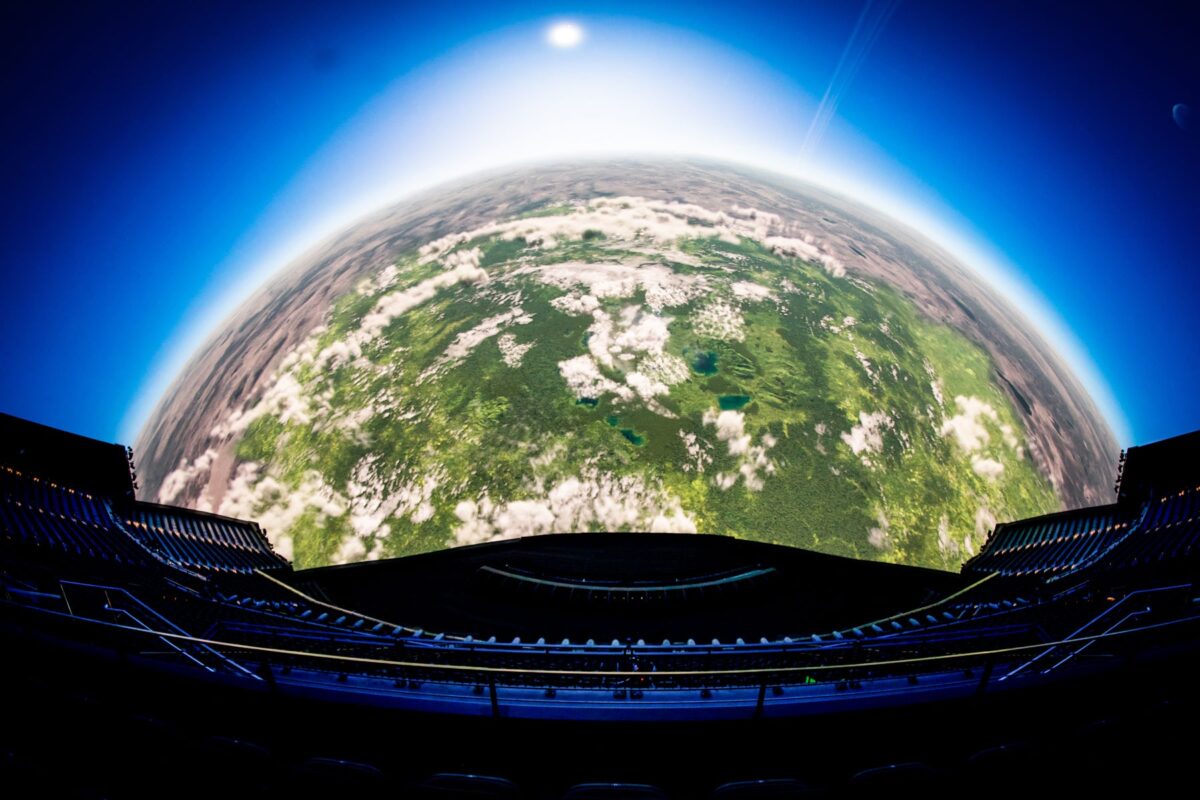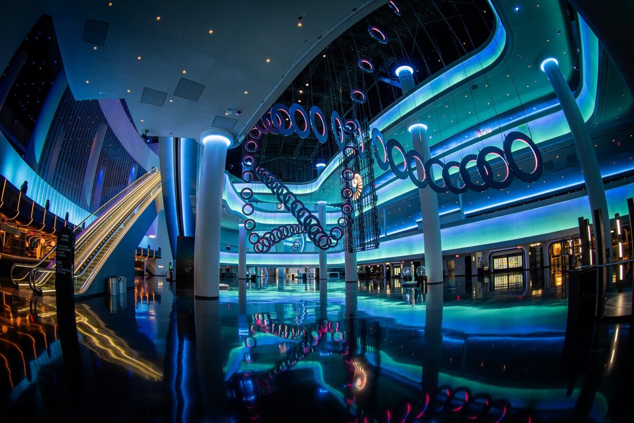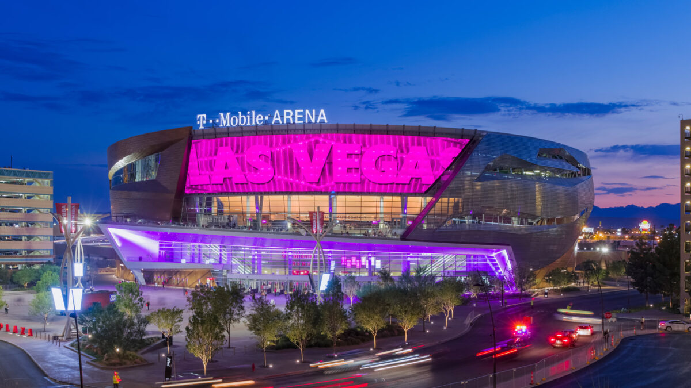
Sphere
-
Client
Madison Square Garden Entertainment
-
Total Capacity
17,600
-
Disciplines
-
Collections
What began as an extremely ambitious vision by Sphere Entertainment Co., Populous helped develop into a tangible venue — one that has transformed the Las Vegas skyline. Sphere has changed the meaning of live entertainment by unlocking the full potential of the creative mind. As architect of record for the 17,600-seat venue, we have helped create something completely new for the world of entertainment.
From the very first moment it appears on the desert horizon, all the way to the seats inside, Sphere captivates visitors with mirage-like displays made possible by its cutting-edge technology. Topping out at 366 feet tall and 516 feet wide, Sphere has become an icon for both design and entertainment.
Zoom
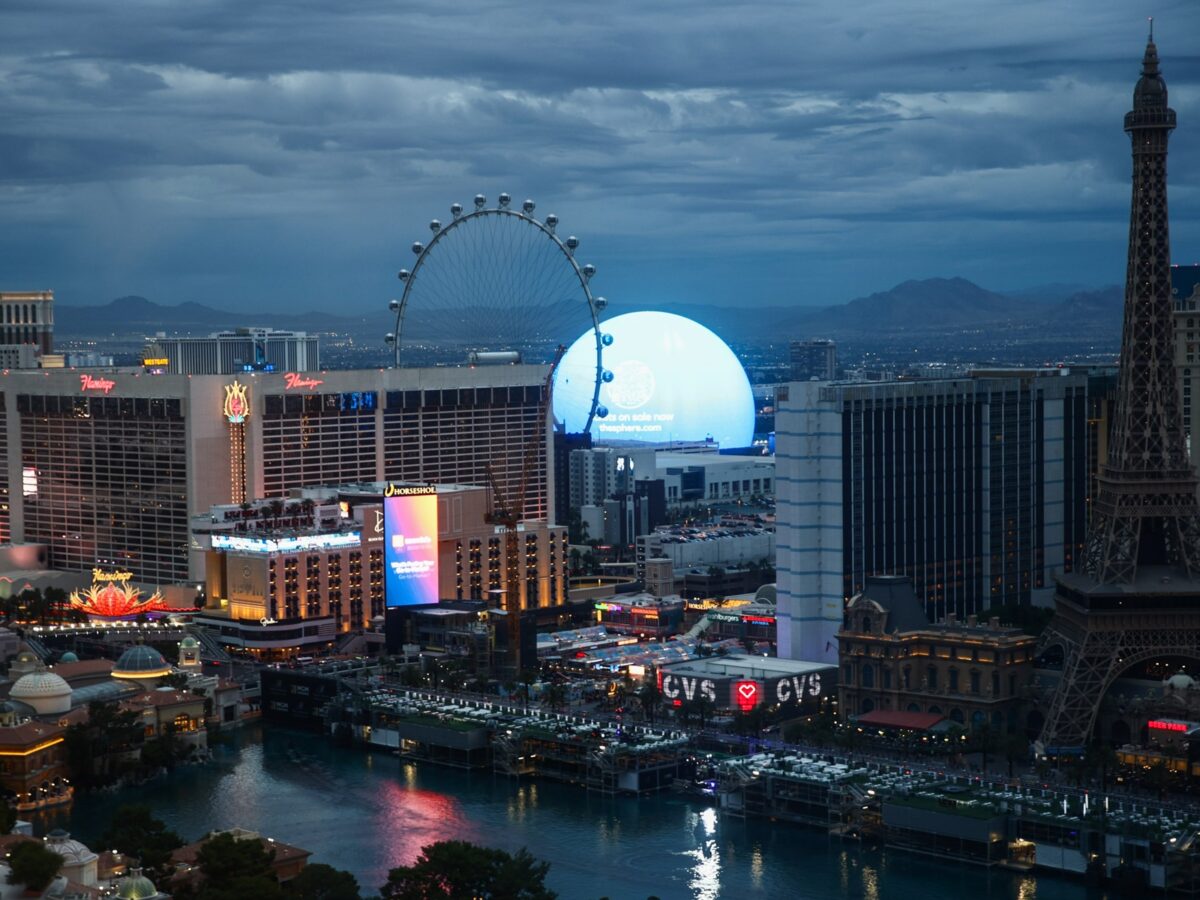
Zoom
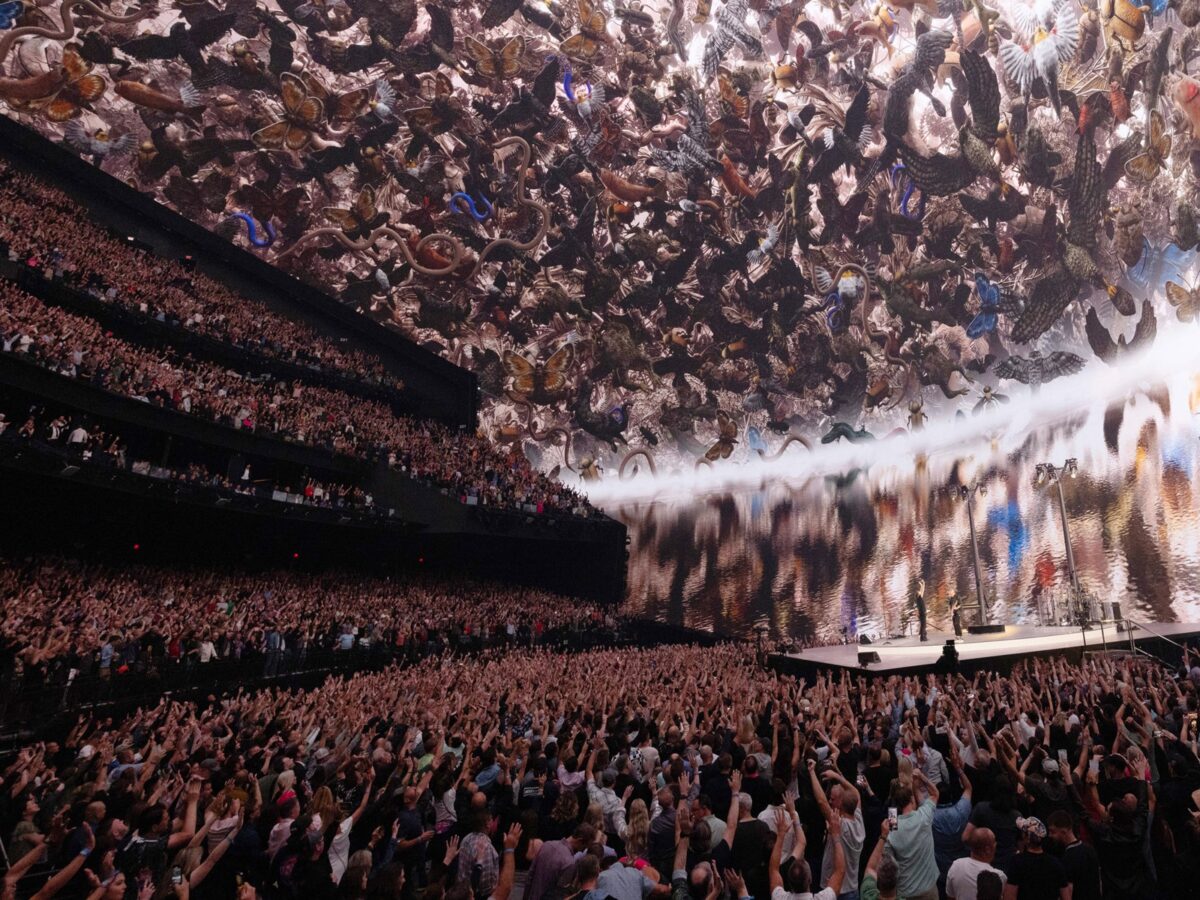
Zoom
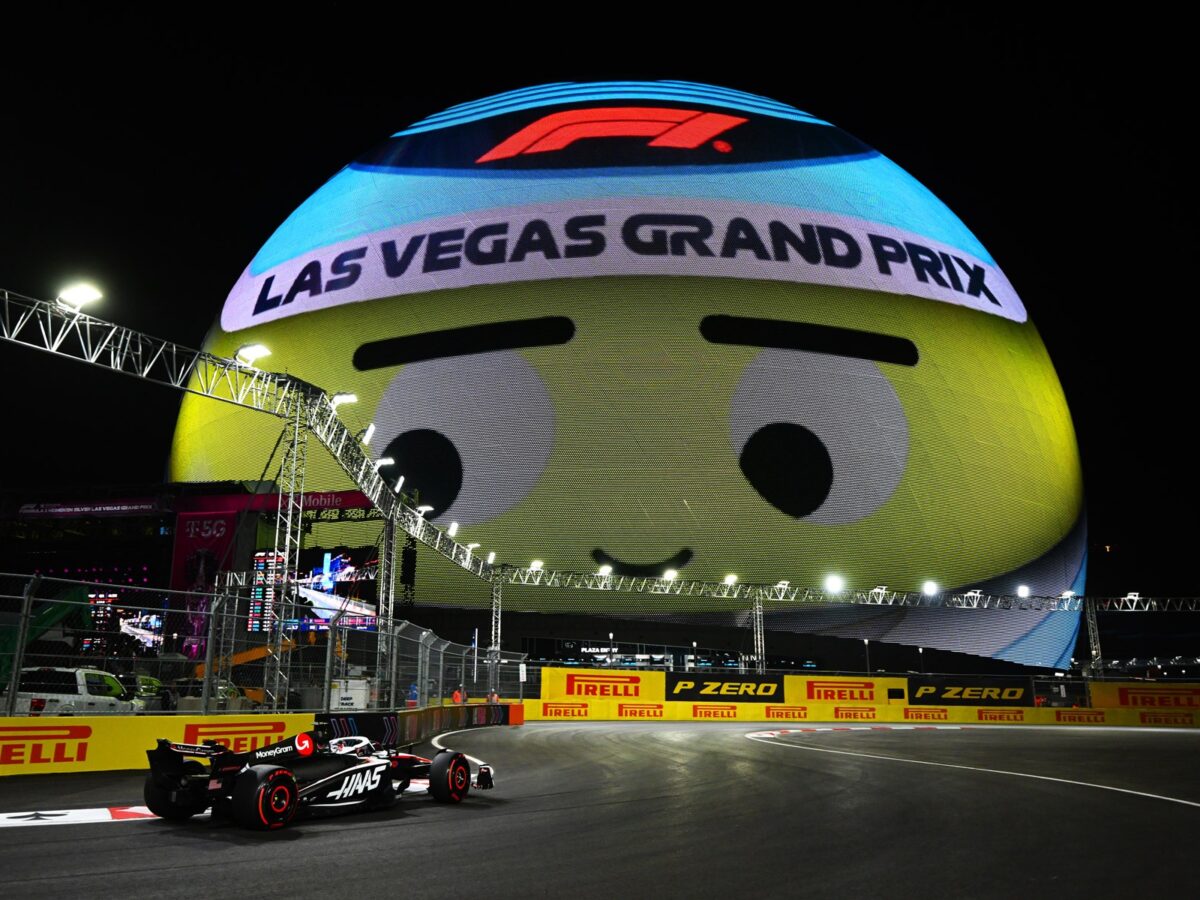
"Sphere marries the very latest advances in multimedia technology and contemporary design to create an entirely new, immersive experience to enjoy entertainment."
Nicholas Reynolds
Populous Senior Principal
Welcome to Las Vegas
The venue sits at almost one million square feet. Its exosphere is a dynamic shell that displays 1.2 million LED pucks. It is assembled from more than 400 LED mega panels — each holding thousands of LED pucks — attached to a steel diagrid that stands as a completely independent structure from the main building.
Since its debut, Sphere’s exterior has had several eye-catching appearances, including an eyeball, an emoji, a basketball and the Moon. The future possibilities for creative expression on this digital canvas are limitless. From day one, it captured the imaginations of everyone that saw it, generating videos from social media users that attracted millions of views around the world — with many commenting that they simply didn’t believe what they were seeing.
Journey To the Seat
Guests arrive through one of Sphere’s plaza-level entrances or by using the venue’s pedestrian bridge, which connects directly to the Venetian Resort. They emerge into the Atrium on the second level of Sphere — a breathtaking 80-foot-tall space with columns double the height of those at the Pantheon in Rome.
Layers of balconies overlap and weave throughout the Atrium, creating a sinuous flow of movement and activation. Four central escalators accentuate the impressive scale of the Atrium, which holds two expo spaces, hundreds of concealed rigging points and a large material lift that provides the flexibility to host a wide variety of events, activations and installations.
Along the journey to their seat, guests pass through section portals that provide a moment of scale change and noise reduction, resetting the senses and allowing for a dramatic introduction to the expansive seating bowl.
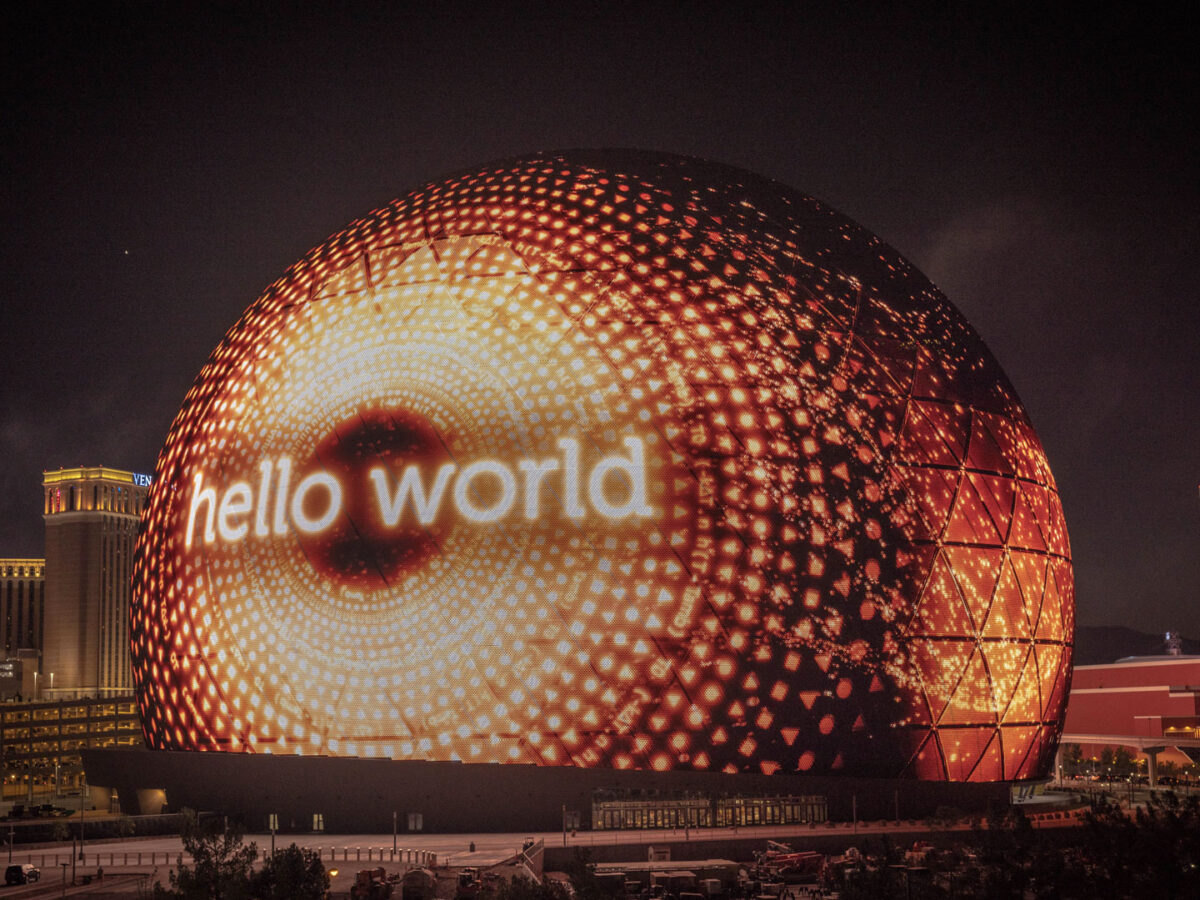
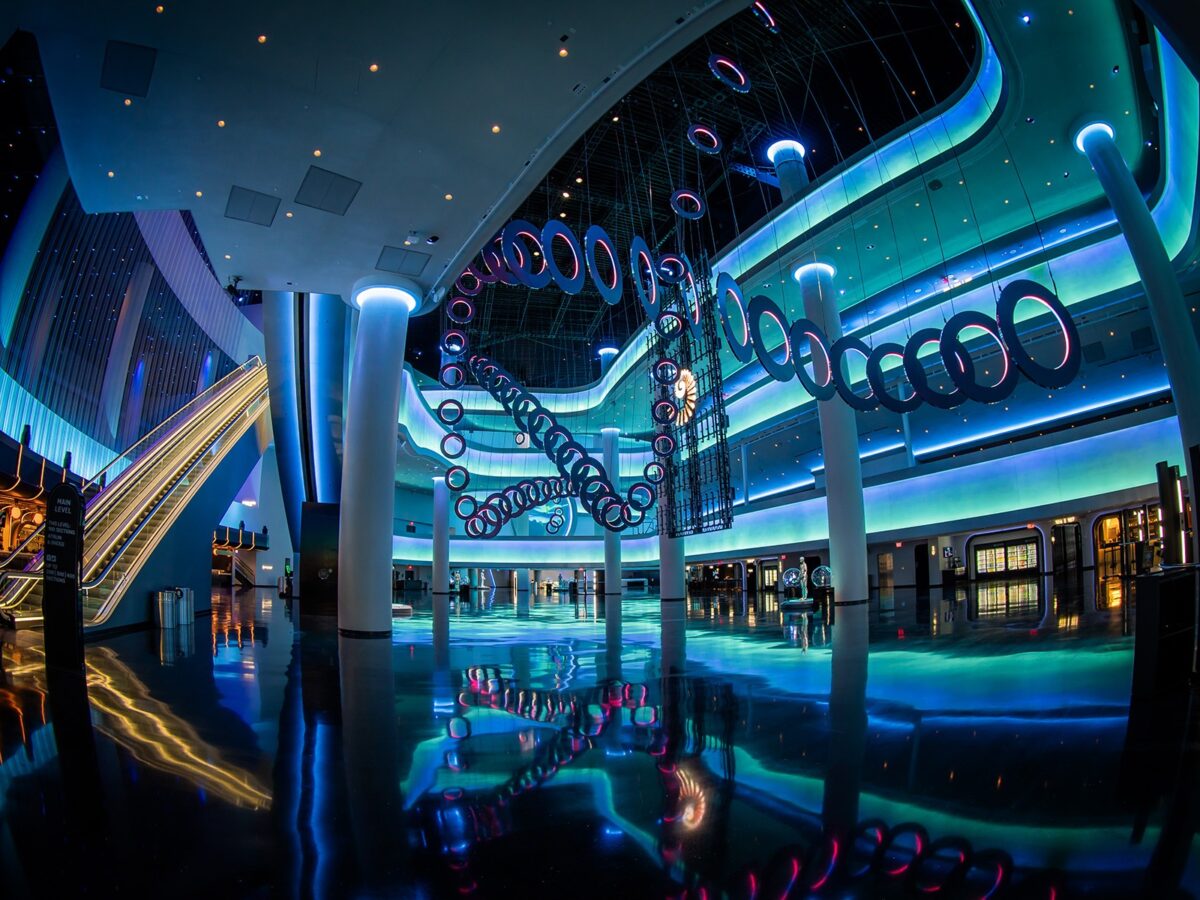
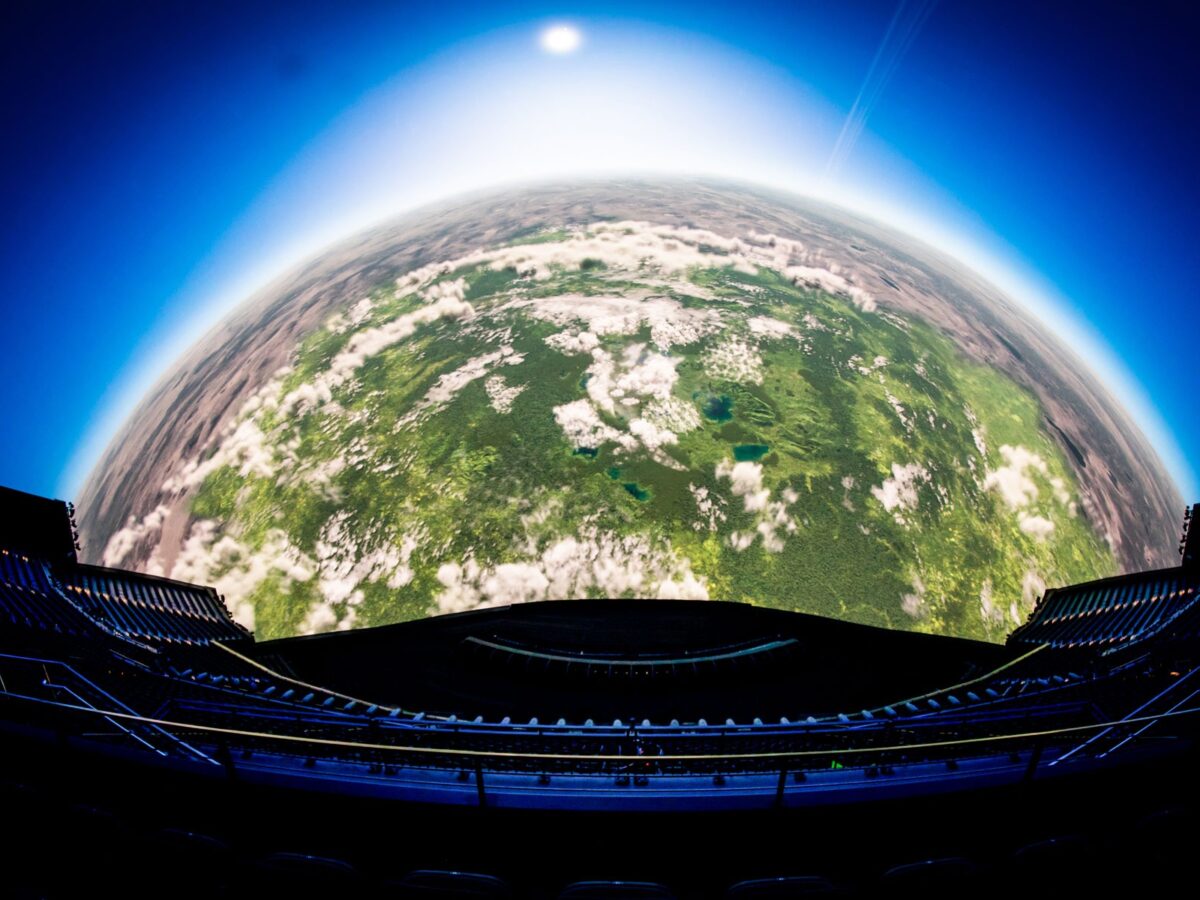
Point of Convergence
The bowl has been specifically designed with concerts in mind, as well as unique immersive experiences that are only possible with Sphere’s technology. It is set out in an amphitheater configuration, with all seats oriented to the stage, and comprises four seating tiers and two suite levels. The lowest tier of seating is partially retractable so that it can be removed to increase the venue capacity or provide additional space for event production.
Suspended above the bowl, a vast 160,000-square-foot LED ‘immersive surface’ wraps up, over and around the audience. Rising from the event floor and curving up and beyond the upper seating tier with an apex of 240 feet, the screen has a 9mm pixel pitch that gives a pin-sharp 16K resolution to deliver a jaw-dropping visual experience to everyone in the crowd.
While the bowl and immersive surface define the physical environment of the event space, an extensive array of state-of-the-art infrastructure lives just beyond the surface of the screen. Set just above the face of the screen, over 167,000 beamforming speakers distribute the sounds of the experience from all directions with remarkable precision and further expand the interactive possibilities of sight and sound within the bowl environment. Integral to the screen, 228 mechanized facets can open and close to allow rigging points to drop through to the event space.
The support for these audio and production capabilities exists from one of the six interior catwalk levels layered above the immersive surface. The point of convergence for Sphere’s bowl design is the guest. Each seat is enveloped with spatialized audio, meaning the immersive experience is the same, no matter where you sit. Geometry and technology combine to transport the senses into a world envisioned by the performing artist.
"The technology behind Sphere’s immersive surface provides limitless space for content creation, allowing artists to explore ideas not previously possible."
Gabe Braselton
Populous Principal
A New Realm of Storytelling
Sphere’s multisensory capabilities push the possibilities of storytelling into completely new territory, changing the nature of digital entertainment design. Unlike multipurpose venues that often accommodate sporting events first and artistic performances second, the goal here was to implement as many advanced technologies as possible to put an artist and their audience’s needs first.
Sphere’s vision was to create a space that would bridge the gaps between the digital and physical world to tell the next generation of stories. Populous ran with that idea, and helped design a venue that has expanded the limits of storytelling beyond anything seen before in history.
Facts & Figures
-
Puck LED Lights
1,200,000
-
Feet tall
336
-
Feet wide
516
-
Emma Castro-Krivanek Principal, Senior Architect Kansas CityGabe Braselton Senior Principal, Senior Architect Kansas CityStacey Fithian Principal, Senior Architect Kansas CityKyle Marsh Senior Associate, Architect Kansas CityJim Jamis Senior Principal, Senior Architect Kansas CityBradd Crowley Senior Principal, Senior Architect Kansas CityBrent Roberts Senior Principal, Senior Architect Kansas CityNicholas Reynolds Senior Principal, Chief Global Strategy Officer London — PutneyMaria Knutsson-Hall Senior Principal, EMEA Design Quality Lead London — PutneyPaul Shakespeare Senior Principal, Architect London — PutneyBarbara Vasilatou Principal, Regional Digital Lead – EMEA London — Putney
Explore More Projects
Explore some of our best work around the world
Discover how we transform ideas into reality, fostering connections that bridge cultures and celebrate the beauty of human interaction.
↳ StartGallery
( 10 )
Sphere
( — 10 )
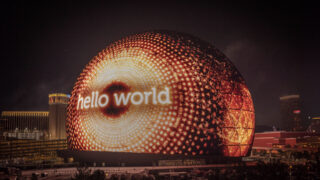
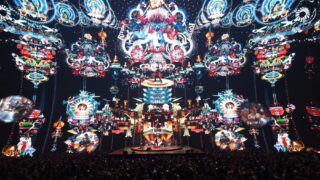
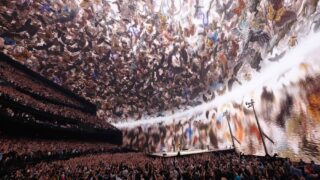
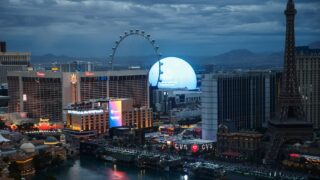
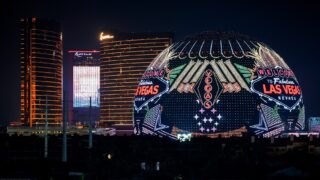
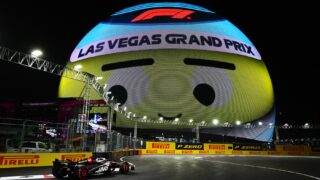
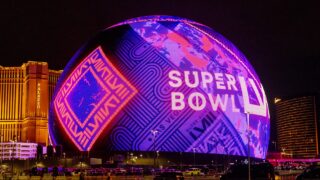
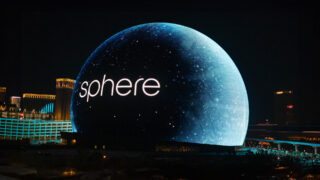
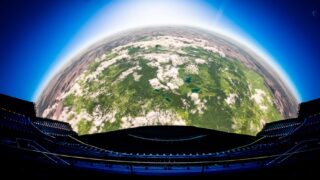
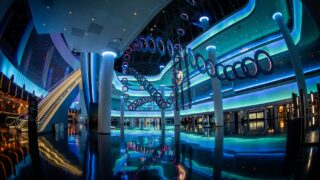
Lorem ipsum dolor sit amet consectetur, adipisicing elit. Non facere corporis et expedita sit nam amet aut necessitatibus at dolore enim quis impedit eius libero, harum tempore laboriosam dolor cumque.
Lorem, ipsum dolor sit amet consectetur adipisicing elit. Illo temporibus vero veritatis eveniet, placeat dolorem sunt at provident tenetur omnis, dicta exercitationem. Expedita quod aspernatur molestias eum? Totam, incidunt quos.
↳ View
