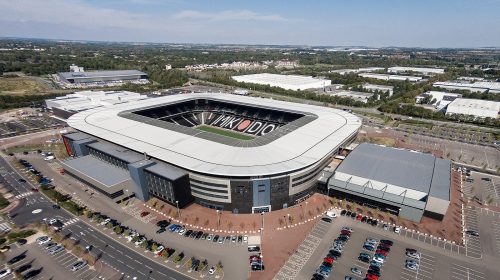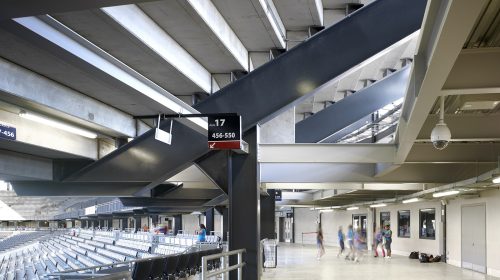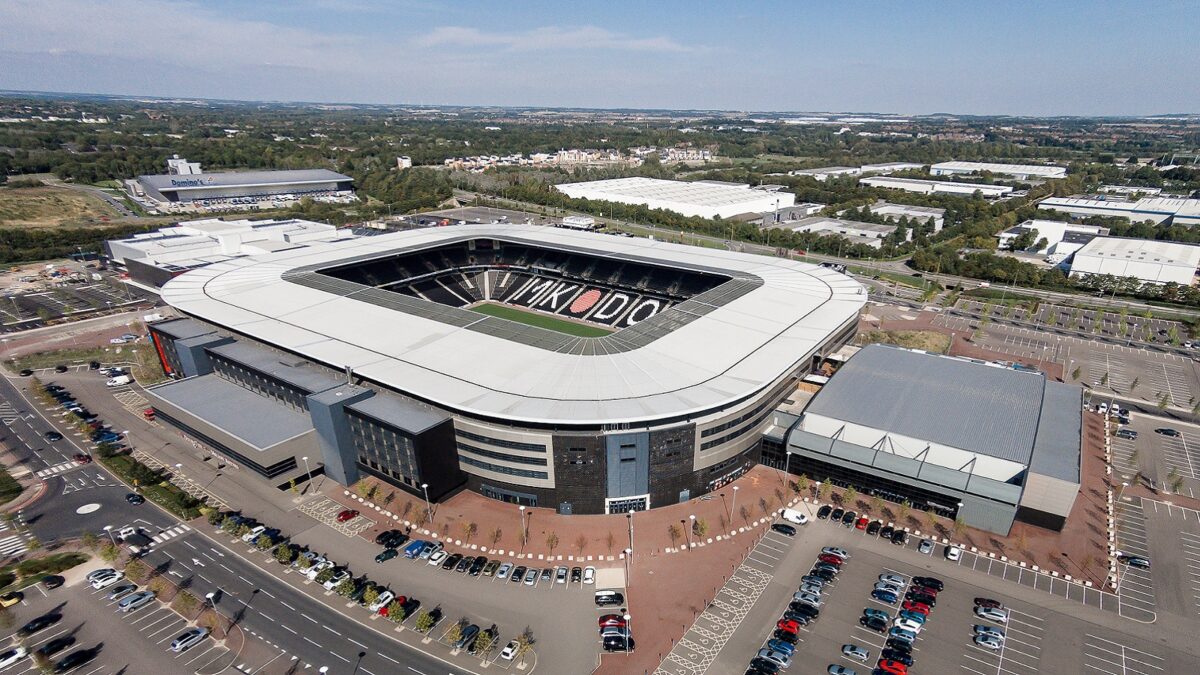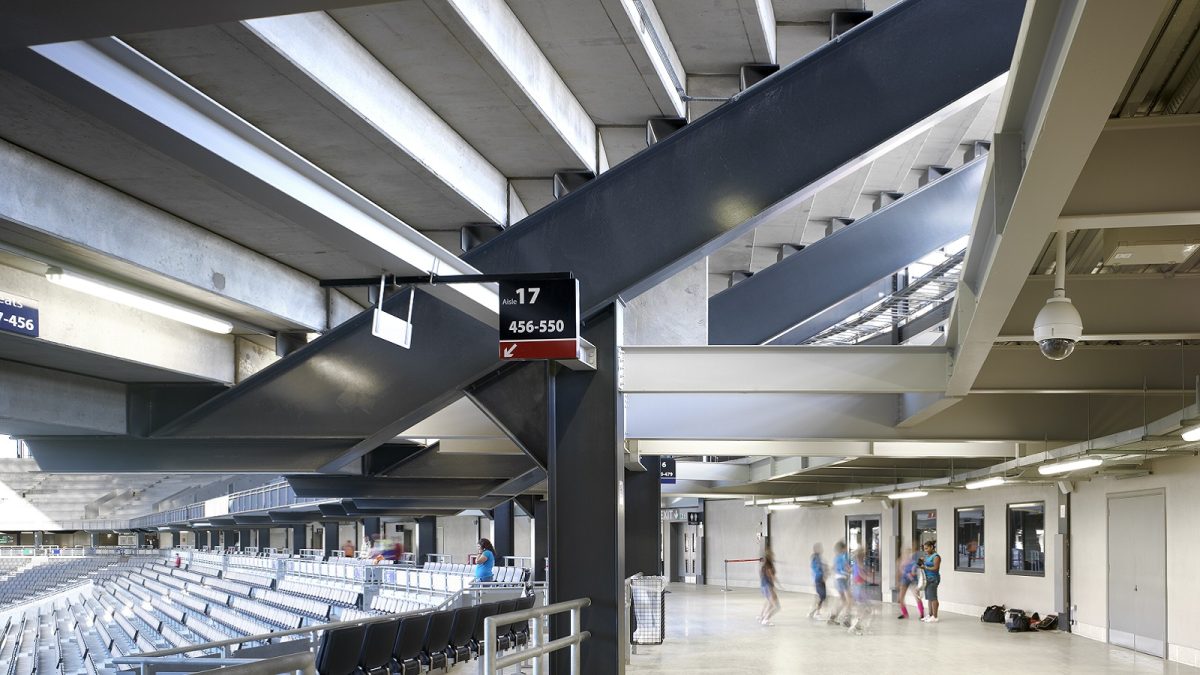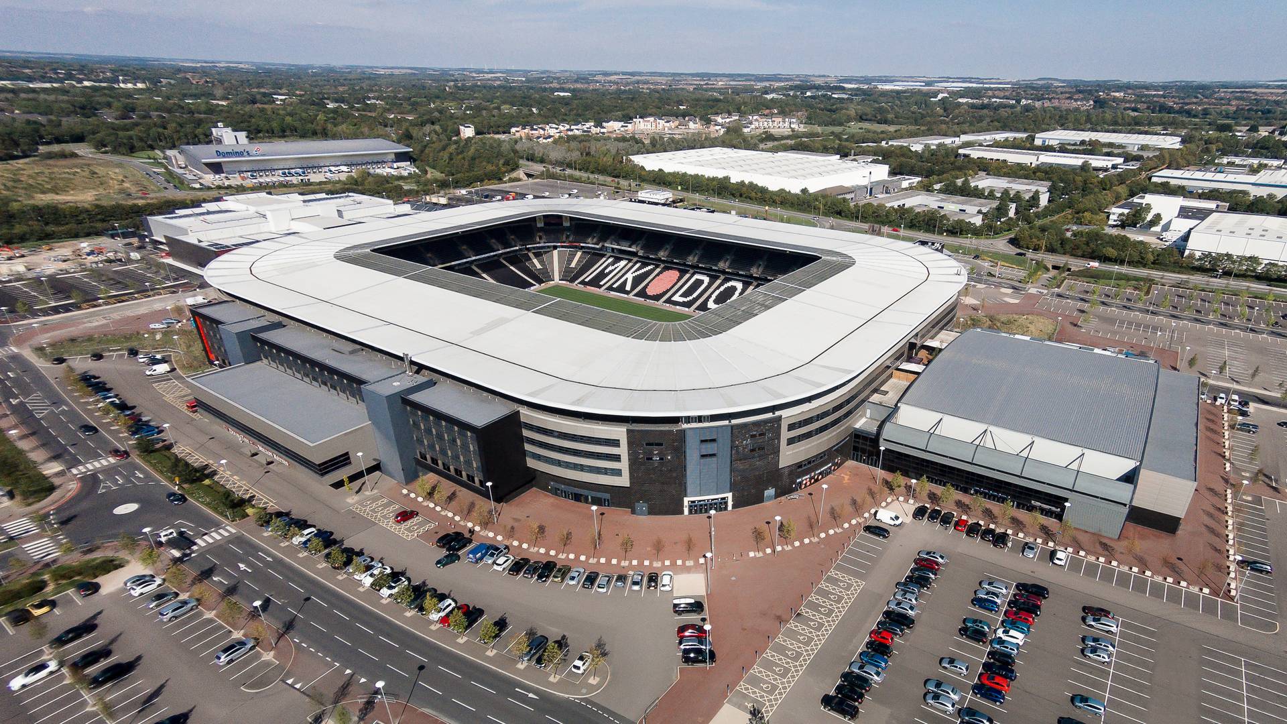
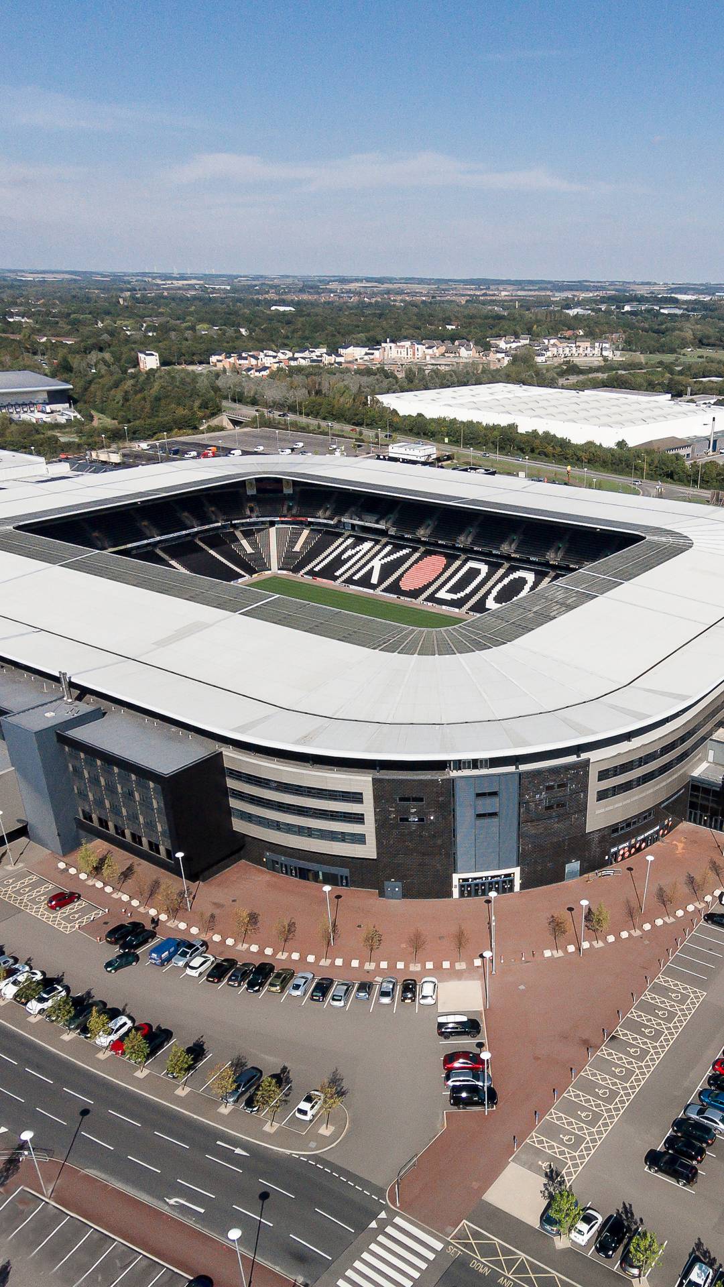
Stadium MK
Architecture
-
Total Capacity
30,000
-
Disciplines
-
Collections
The plans for Stadium MK were conceived so that the venue could grow in parallel with the club’s ambitions, while using the funding from other developments at the surrounding Denbigh North site – such as new Asda and IKEA stores, and an IMAX cinema – to support that growth.
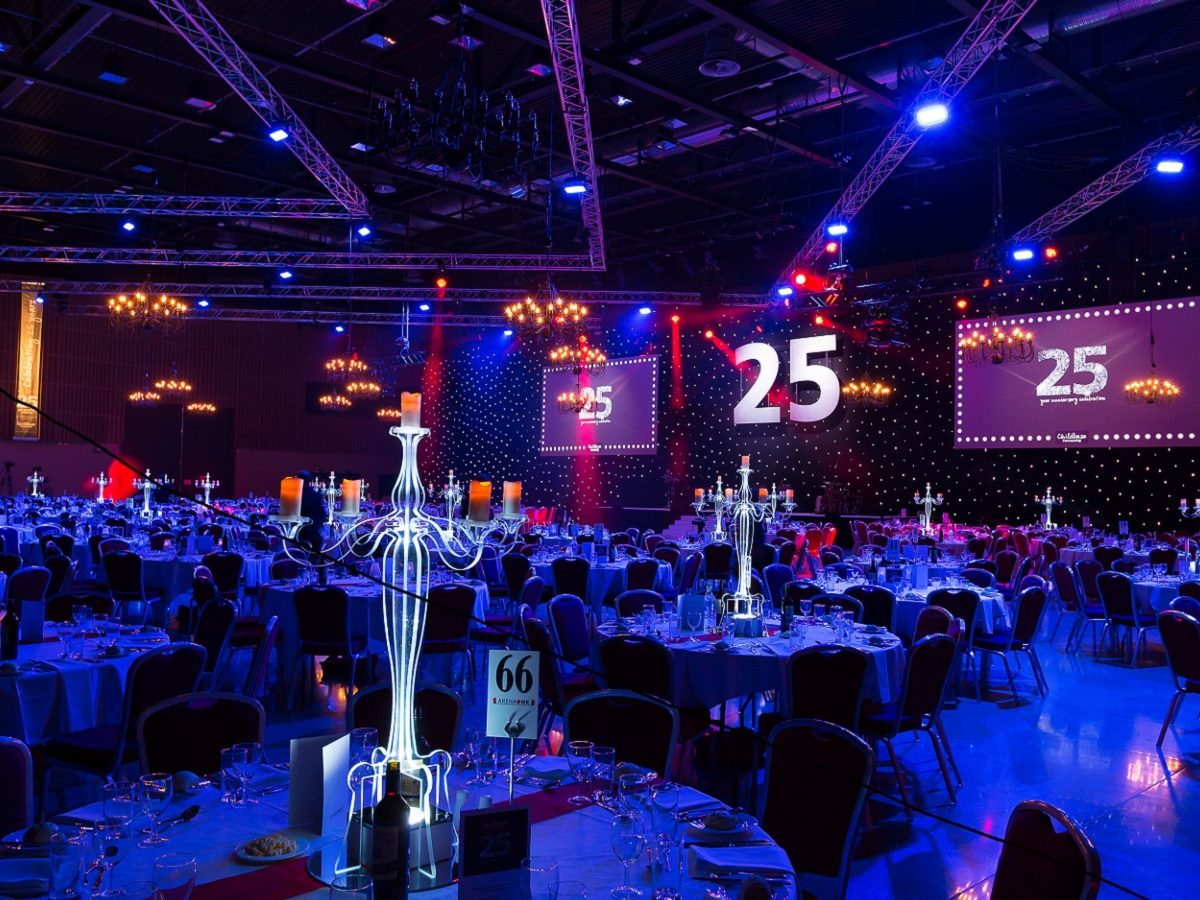
Milton Keynes is known by music fans for hosting some of the biggest live performances in entertainment history, and is home to Marshall, iconic manufacturers of music amps. These associations inspired the composition of the western elevation, which takes its main cues from the great stacks of amps that acted as onstage backdrops for rock stars throughout the latter half of the twentieth century.
The rectangular form of the individual amps is reflected in the layout of the hotel rooms on the upper levels, and the office space below, with balconies and brise-soleils comprised of fine black mesh squares. The cantilevered steel roof structure hovers effortlessly above, while the entire building is anchored to the ground by a dark granite plinth.
The second phase of the design utilised the upper tier and concourse, already provided in Phase One, fitting them out to expand the capacity to 30,000 seats. It also saw the completion of the 4,500-seat Arena MK, which connects directly into the lower and upper concourses of the South Stand, with two levels of bar facilities, balconies and toilets to compliment the club’s hospitality offering.
"The tiled exterior which adds an alternative dimension to the future of football stadium architecture. Built as much for the fans satisfaction as it is for the players – MK Dons have a spectacular stadium in a growing community. "
Soccerbible
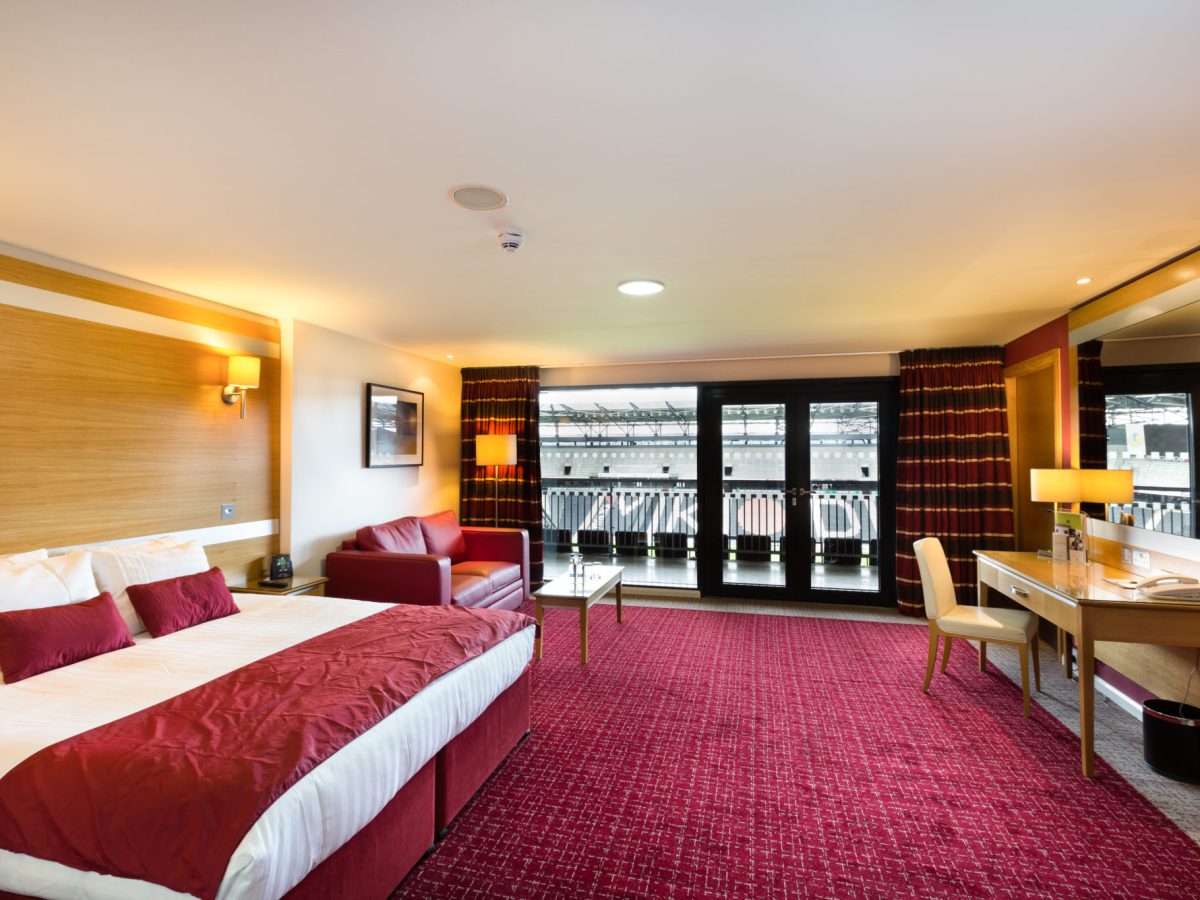
The stadium first opened in 2007 with a capacity of 22,000, incorporating a 122-room hotel into the West Stand. The western elevation also had to accommodate a range of functions, some of which aren’t usually associated with a football stadium, including an 800-seat ballroom, a gym, restaurants, and office space.
On 26th August 2014 the expanded stadium, with a capacity of 30,000 fans and a 360-degree, 300-bedroom hotel, saw a record crowd attend MK Dons’ finest sporting achievement to date – their Capital One Cup demolition of Manchester United. The stadium’s profile was further enhanced at the end of 2015 when it hosted three matches of the Rugby World Cup.
Should it be required in the future, there is the potential to include even more seating, with the high roof providing the option of a third tier that would give a capacity of 45,000.
Gallery
( 2 )
Stadium MK
( — 2 )
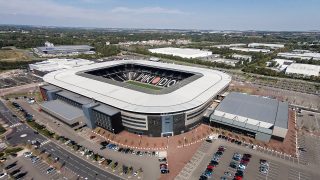
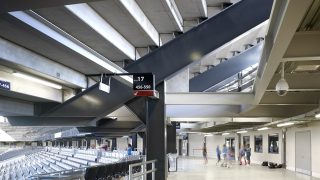
Lorem ipsum dolor sit amet consectetur, adipisicing elit. Non facere corporis et expedita sit nam amet aut necessitatibus at dolore enim quis impedit eius libero, harum tempore laboriosam dolor cumque.
Lorem, ipsum dolor sit amet consectetur adipisicing elit. Illo temporibus vero veritatis eveniet, placeat dolorem sunt at provident tenetur omnis, dicta exercitationem. Expedita quod aspernatur molestias eum? Totam, incidunt quos.
