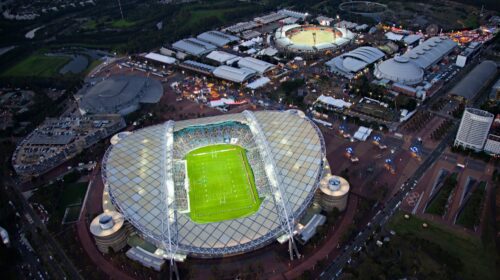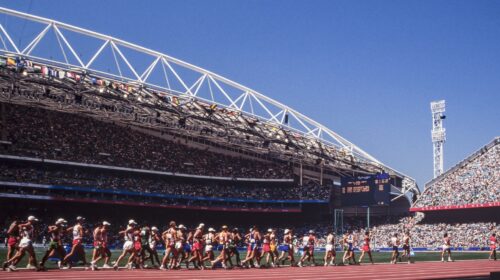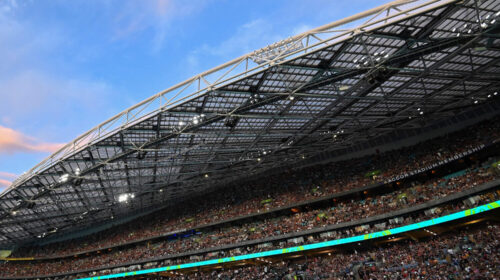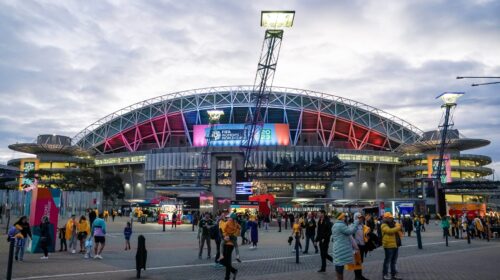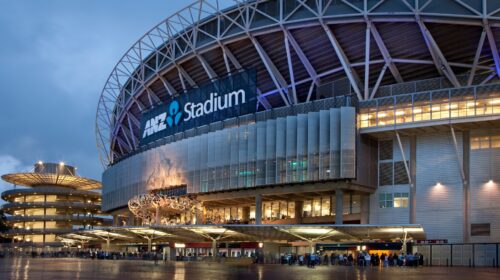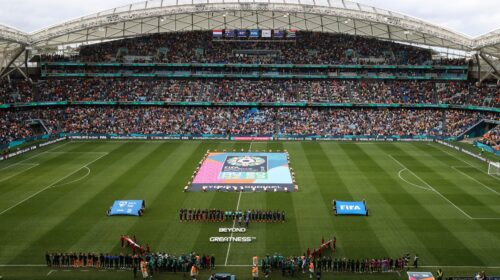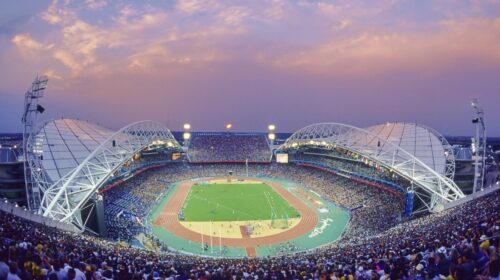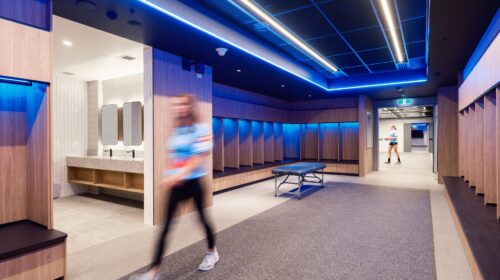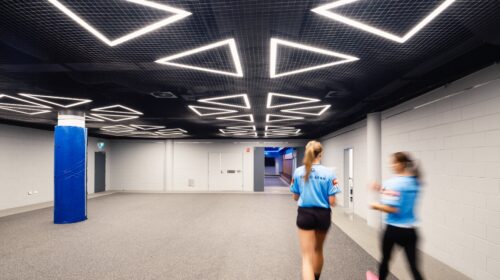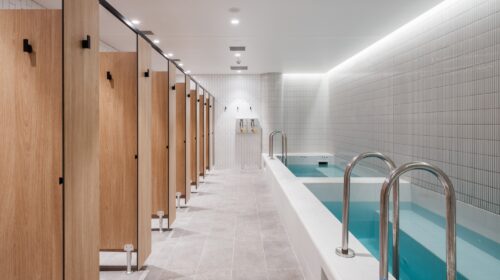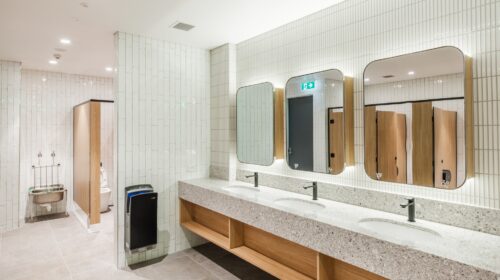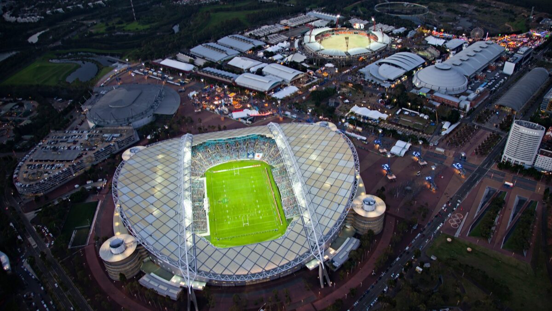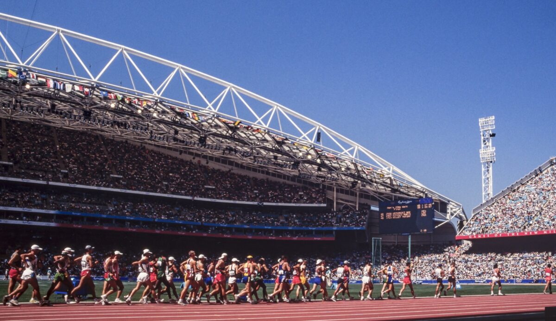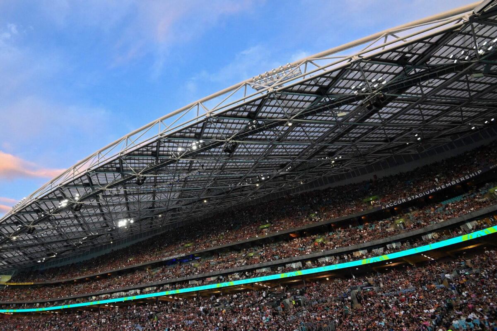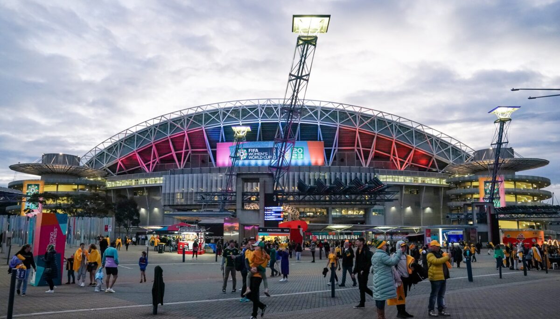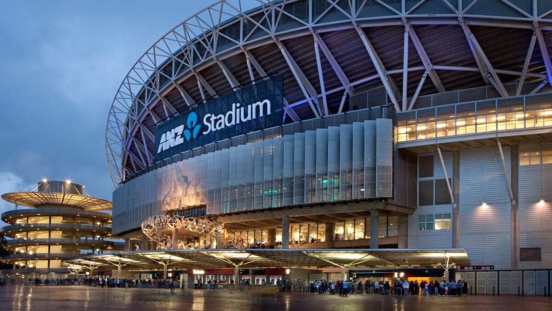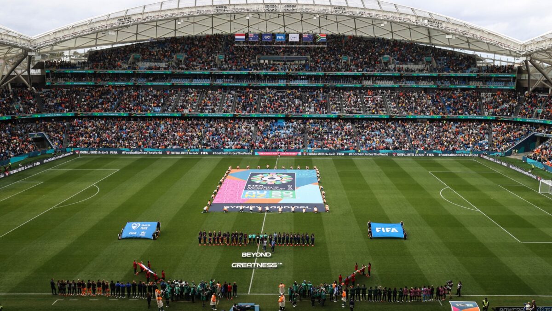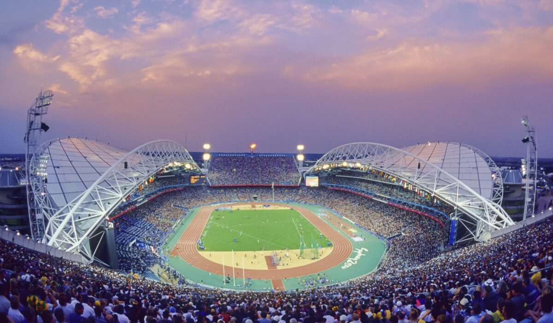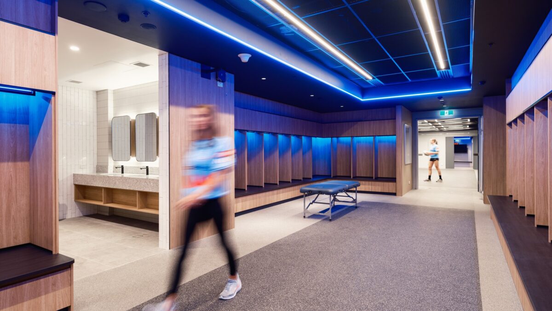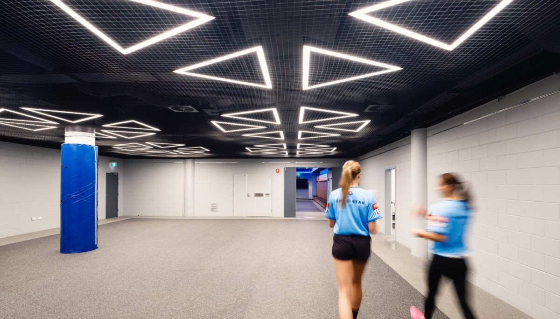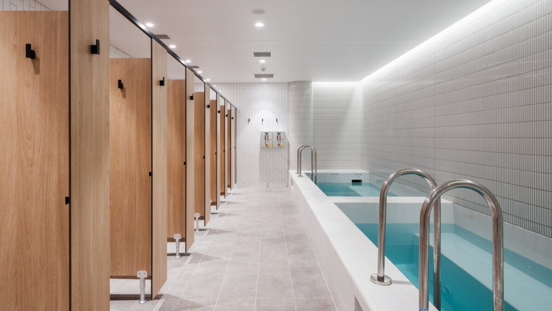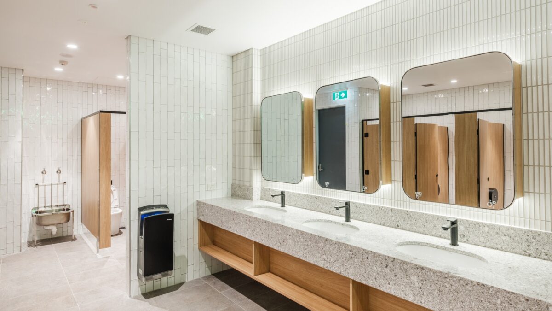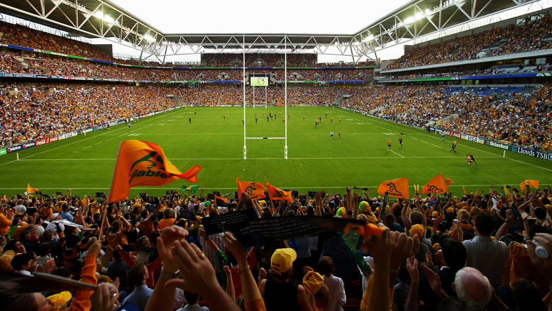
Accor Stadium
-
Client
Stadium Australia Trust
-
Total Capacity
110,000
-
Disciplines
-
Collections

Take one look at Stadium Australia, as it was known during the 2000 Sydney Olympic and Paralympic Summer Games, and you can see the DNA of an earlier Populous project running through it. The 295-metre-long curved trusses supporting the roof over the east and west stands echo those at the John Smith’s Stadium in Huddersfield. Except here, that roof forms a symbolic link with other Sydney landmarks, particularly the Harbour Bridge. And instead of protecting 24,500 rugby league fans from the damp English weather, it provided shelter from the Australian sun for some of the 118,000 spectators in attendance — the largest ever audience in an Olympic stadium. They would witness what is still considered to be one of the greatest Games in history.
The stadium is a model of green, functional, cost-effective design and is regarded as one of the most environmentally sustainable stadiums in the world to this day. The International Olympic Committee (IOC) wanted the Sydney Olympics to be the ‘Green Games.’ Innovative environmentally sustainable measures that were introduced into the main stadium included recycling rainwater from the roof into underground storage tanks to irrigate the pitch and a range of passive design measures including ventilation and natural cooling/heating.
Zoom
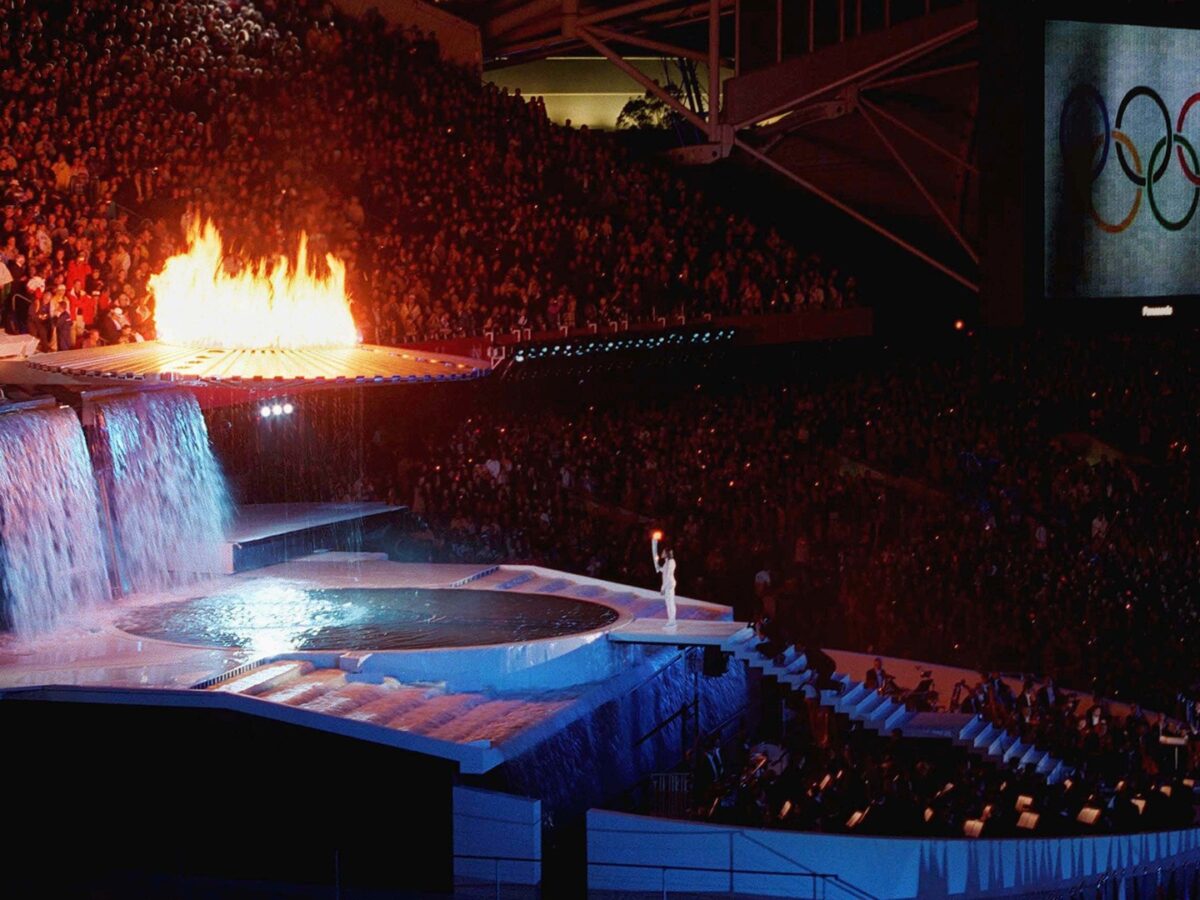
Zoom
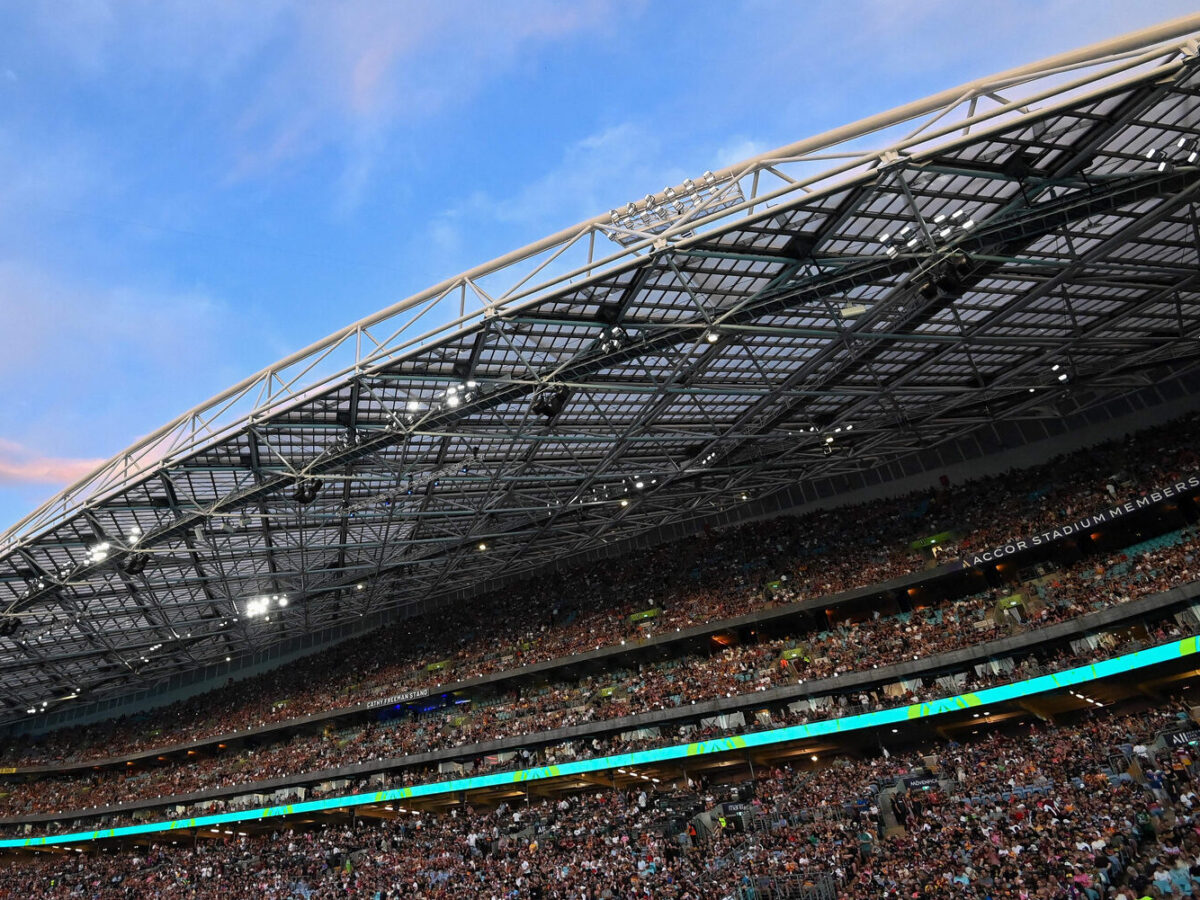
Zoom
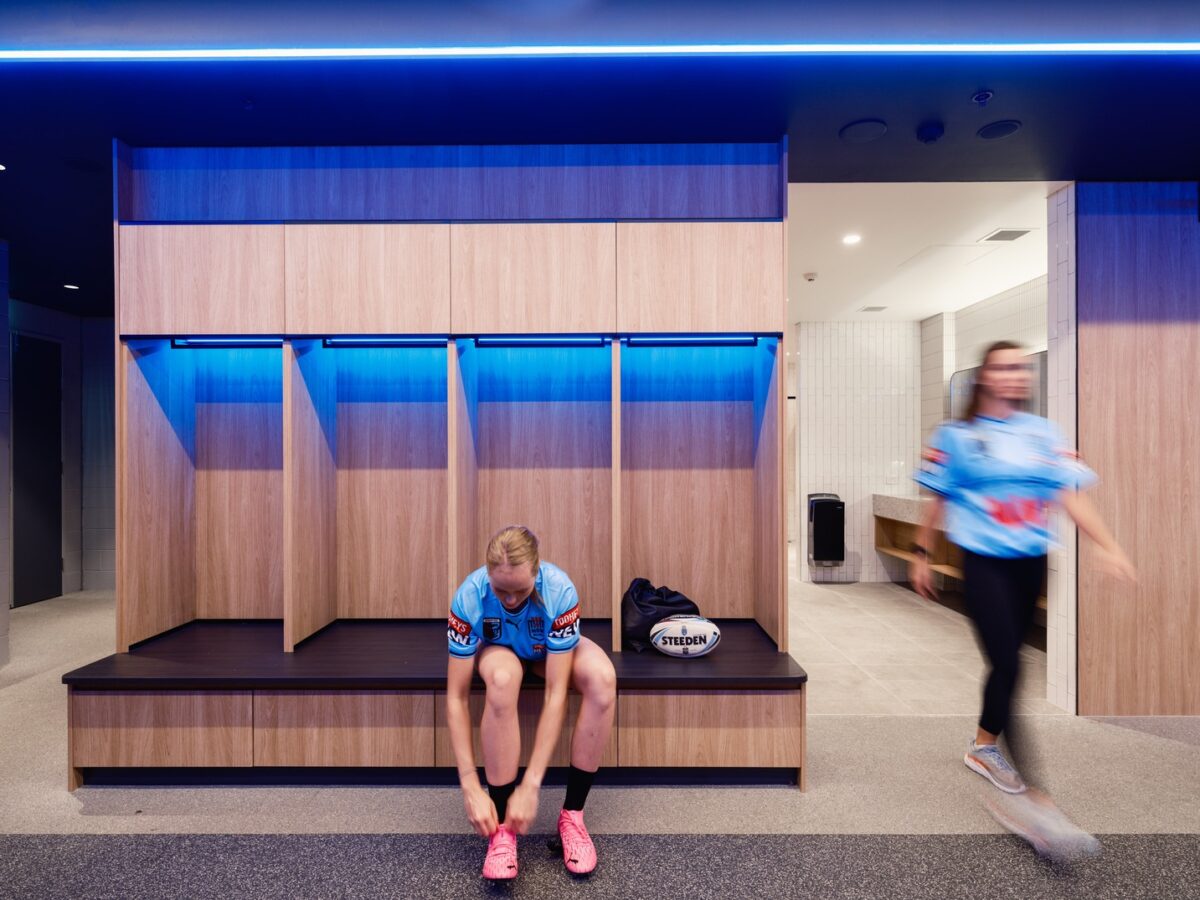
Accor Stadium was future-proofed with the necessary infrastructure and cabling so it could respond to ongoing advances in technology. The roof design and material used not only provide maximum weather protection, but also an improved television picture for viewers at home.
The Park, where Accor Stadium is located, has provided a lasting legacy for Sydney and helped to regenerate an industrial area of the city, becoming an international centrepiece of a new community. Post-Games, the north and south stands were reduced for a total capacity of 85,000. Retractable seating was included too, supporting a variety of events, including the Rugby World Cup in 2003, World Masters Games in 2009, the 2015 AFC Asian Football Cup and the FIFA Women’s World Cup in 2023. It has also hosted some of the biggest names in entertainment, such as AC/DC, The Rolling Stones, U2, Bon Jovi, Taylor Swift, Guns N’ Roses and Adele.
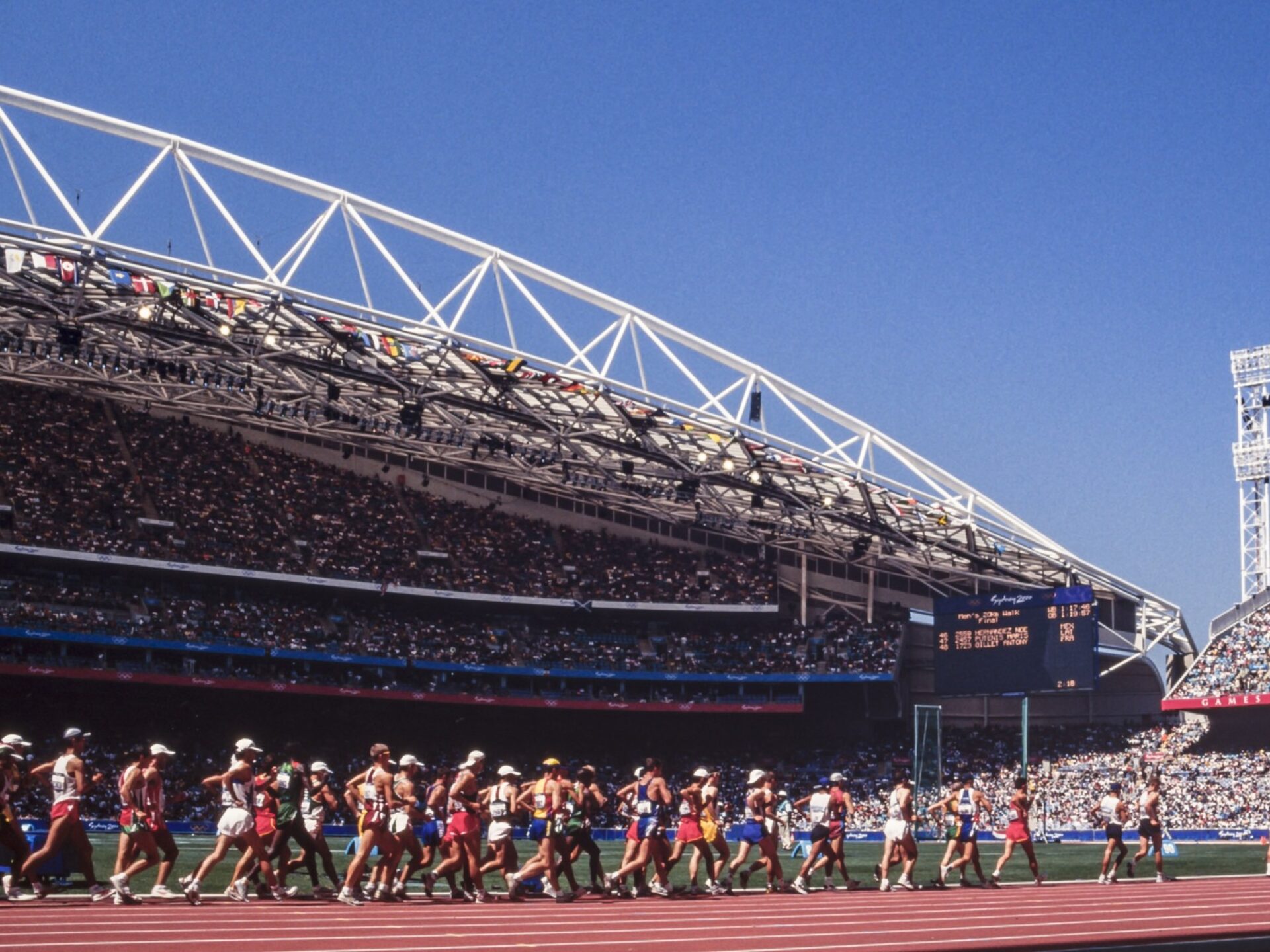
Facts and Figures
-
Seating Capacity
83,500
-
Record Attendance
114,714
-
Olympic Stadium
Sydney 2000
-
2003
- Gold Award, IOC/IAKS
-
2000
- Australian Steel Award, BHP
- Finalist, World Architecture Awards
-
1999
- Bradfield Award for Engineering Excellence, British Construction Industry
- Energy Efficient Award, National Master Builders Association
- Exemplary Sports & Leisure Facility, IAKS
- Sporting Facility over AUD$50 Million Award, National Master Builders Association
-
Paul Henry Senior Principal | Global Director & Co-Founder BrisbaneChristopher Lee Senior Principal, Vice Chairman and Global Head of Design, Managing Director – EMEA London — PutneyShaun Gallagher Senior Principal | Senior Architect Brisbane
Explore More Projects
Explore some of our best work around the world
Discover how we transform ideas into reality, fostering connections that bridge cultures and celebrate the beauty of human interaction.
↳ StartRelated Content
Perspectives
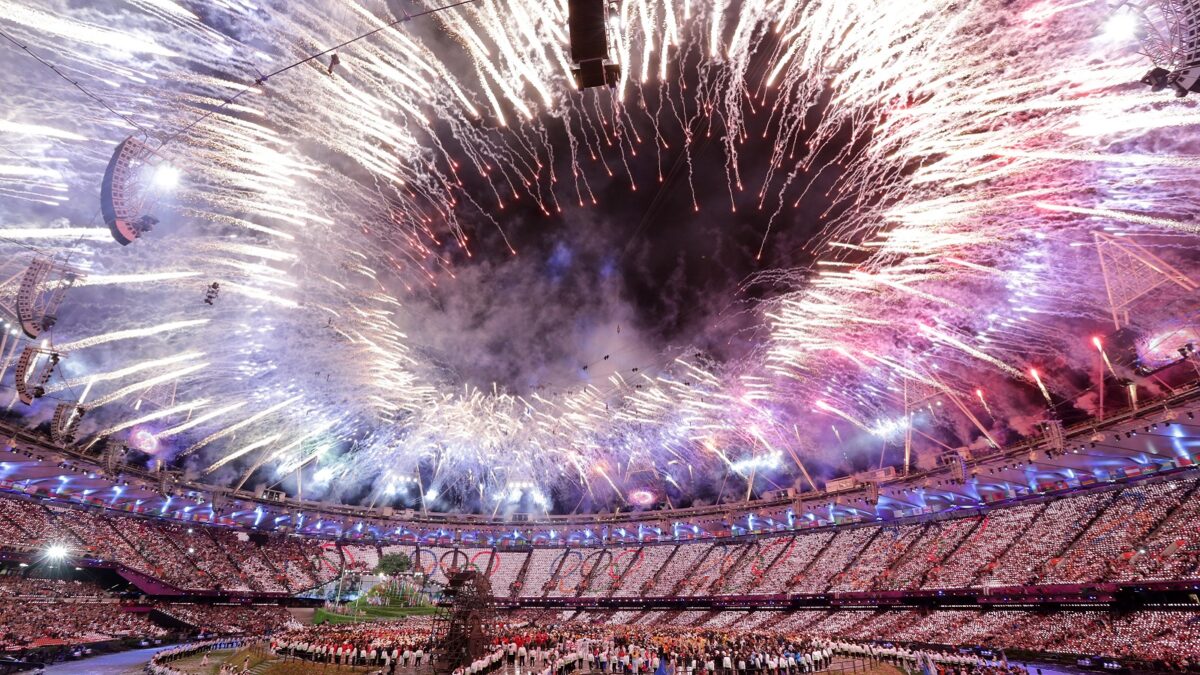
News
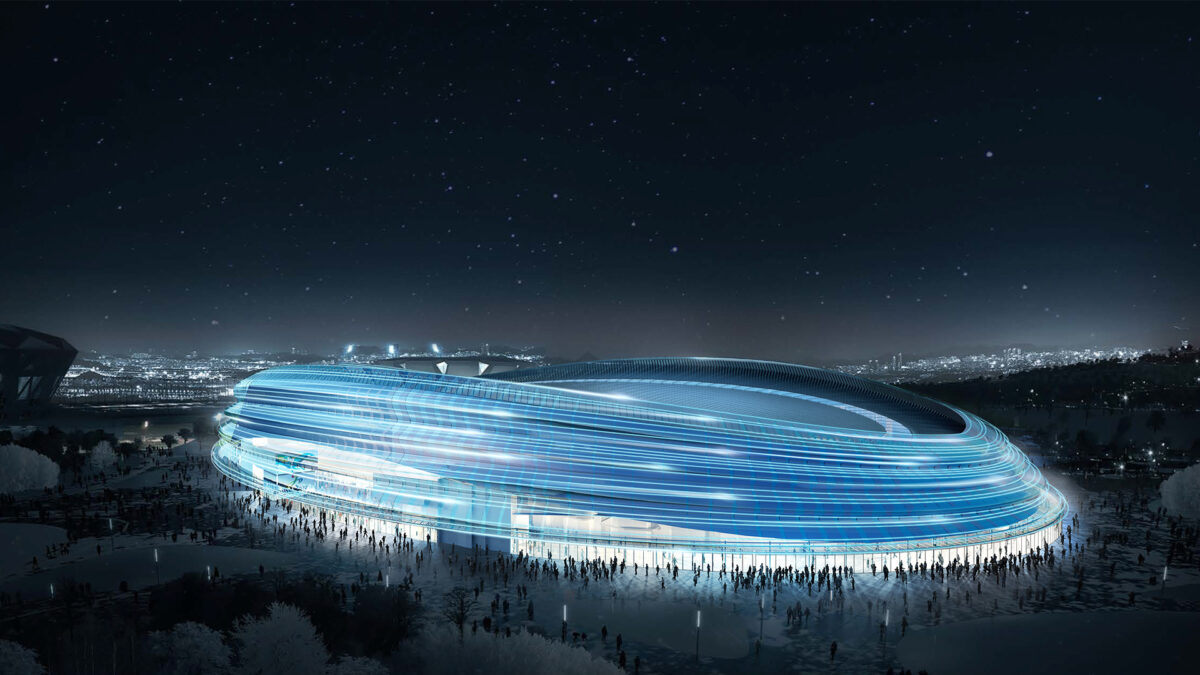
May 2, 2017
Populous To Design Beijing’s National Speed Skating Oval For 2022 Winter Olympic Games
ViewNews
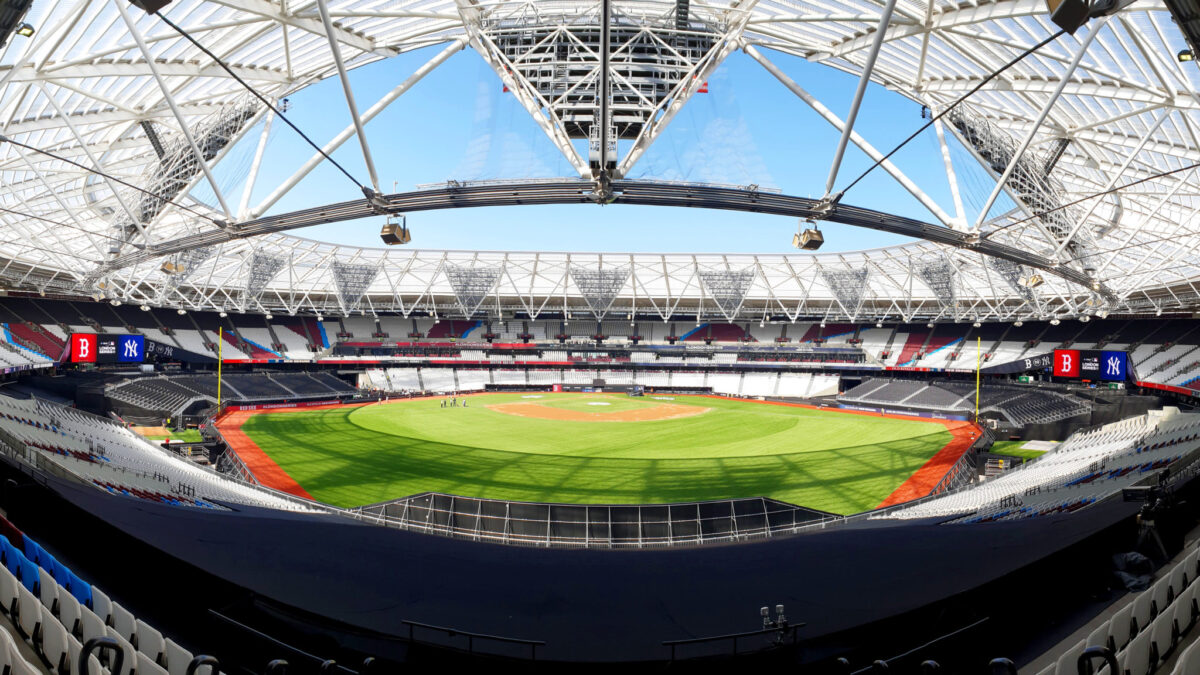
Gallery
( 12 )
Accor Stadium
( — 12 )
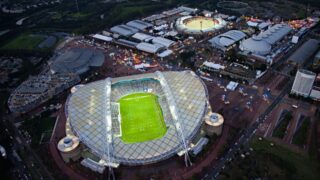
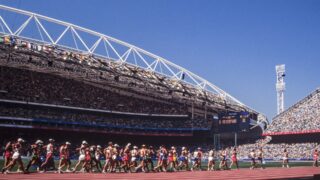
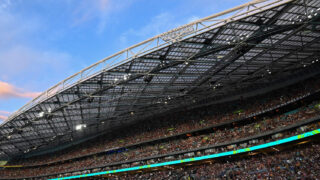
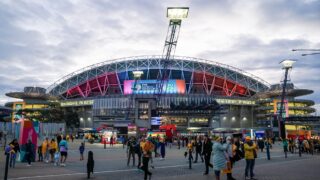
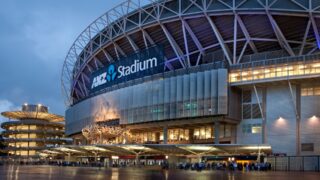
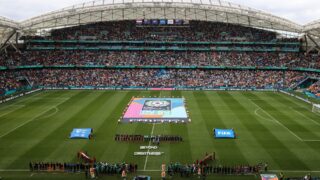

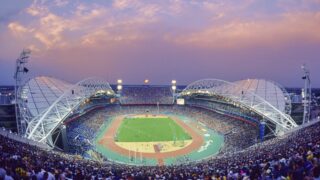
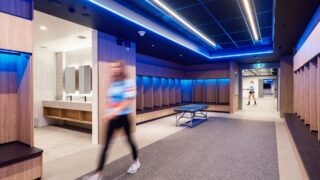
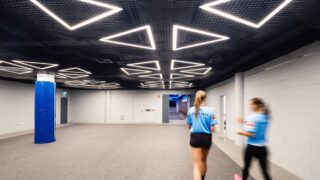
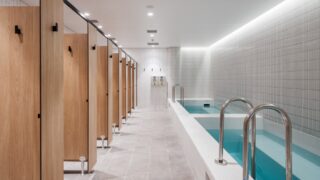
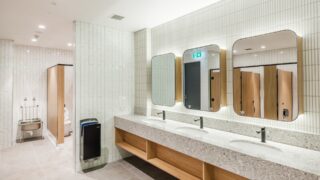
Lorem ipsum dolor sit amet consectetur, adipisicing elit. Non facere corporis et expedita sit nam amet aut necessitatibus at dolore enim quis impedit eius libero, harum tempore laboriosam dolor cumque.
Lorem, ipsum dolor sit amet consectetur adipisicing elit. Illo temporibus vero veritatis eveniet, placeat dolorem sunt at provident tenetur omnis, dicta exercitationem. Expedita quod aspernatur molestias eum? Totam, incidunt quos.

