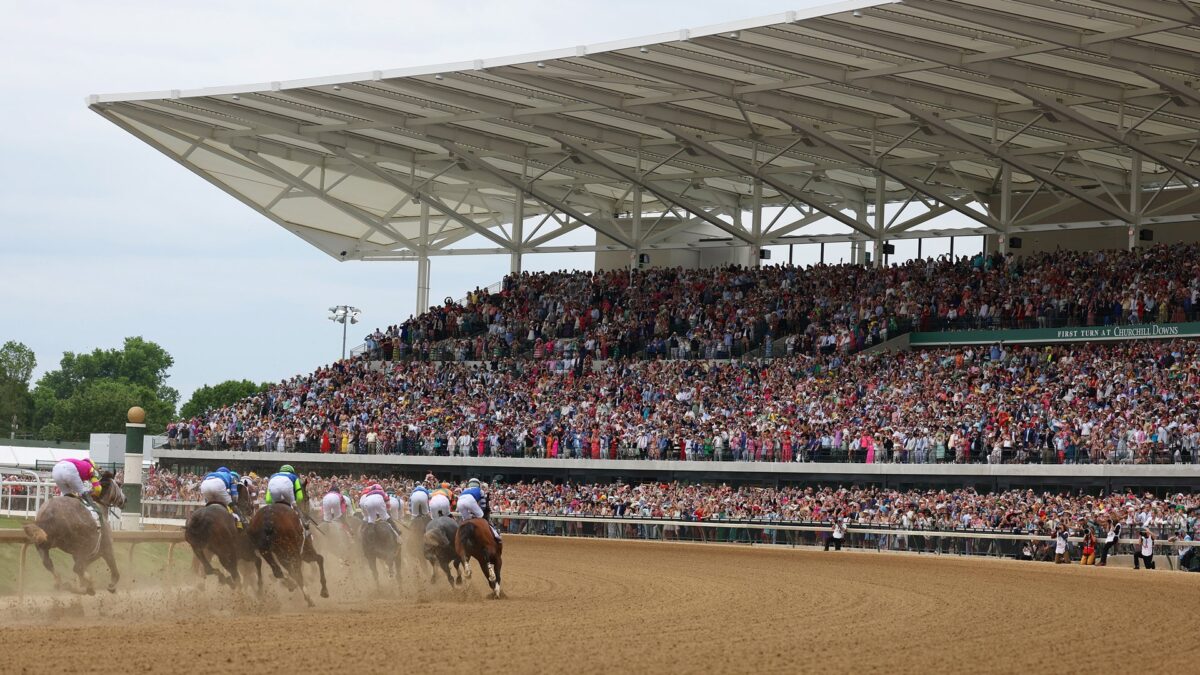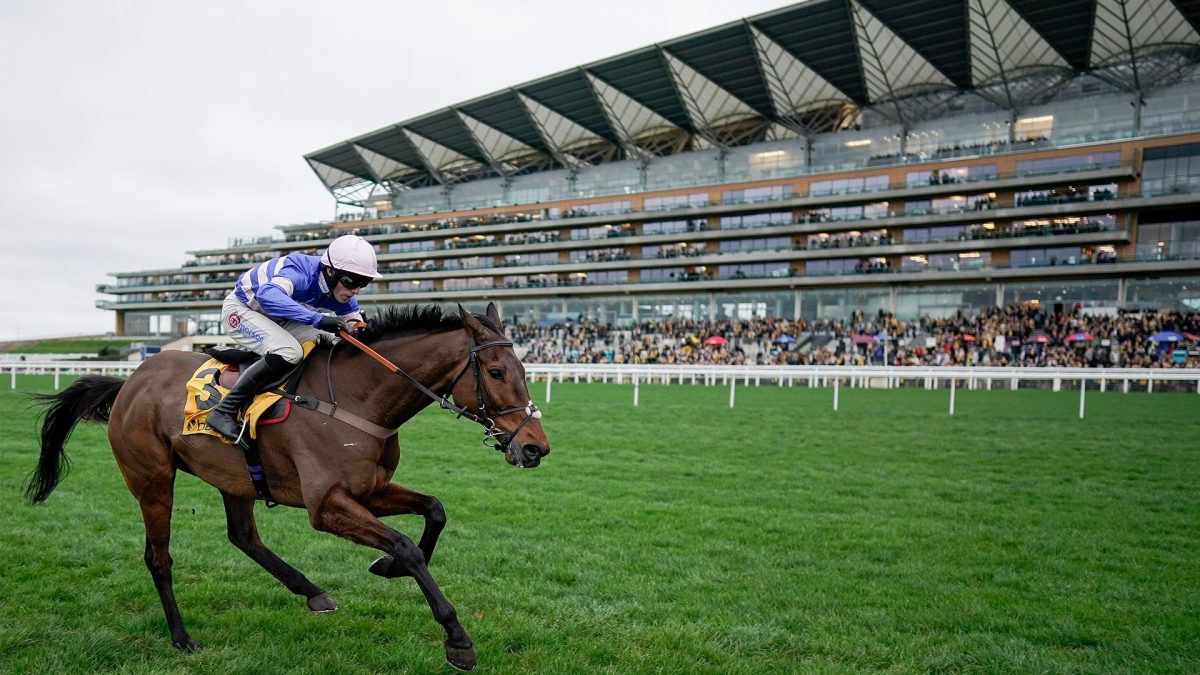
Churchill Downs
-
Client
Churchill Downs Racetrack
-
Total Capacity
165,000
-
Disciplines
-
Collections
Our work with Churchill Downs spans over a decade and touches nearly every facet of the iconic venue.
Twin Spires and Paddock Renovation (2024)
In 2024, Churchill Downs celebrated the 150th running of the Kentucky Derby. The monumental Kentucky Oaks and Derby also saw the unveiling of the Paddock area redesign. The renovations transformed the paddock experience by adding more vantage points for viewing the horses and jockeys while adding ultra-premium spaces to enjoy race days.
Any guest who walks through the gates of Churchill Downs experiences the paddock area and this redesign enhances that experience. The redesign also helps reduce congestion upon entry by streamlining how guests travel through the paddock and plaza areas.
The new design enhances the visibility of the Twin Spires and restored much of its original character. It also improved the audio and visual experience within the paddock’s adjacent plazas. The new addition offers three-story premium seating with views of video boards and standing room only areas. The project brings a bold new energy to the heart of the property while celebrating its iconic twin spires building at its centerpiece.
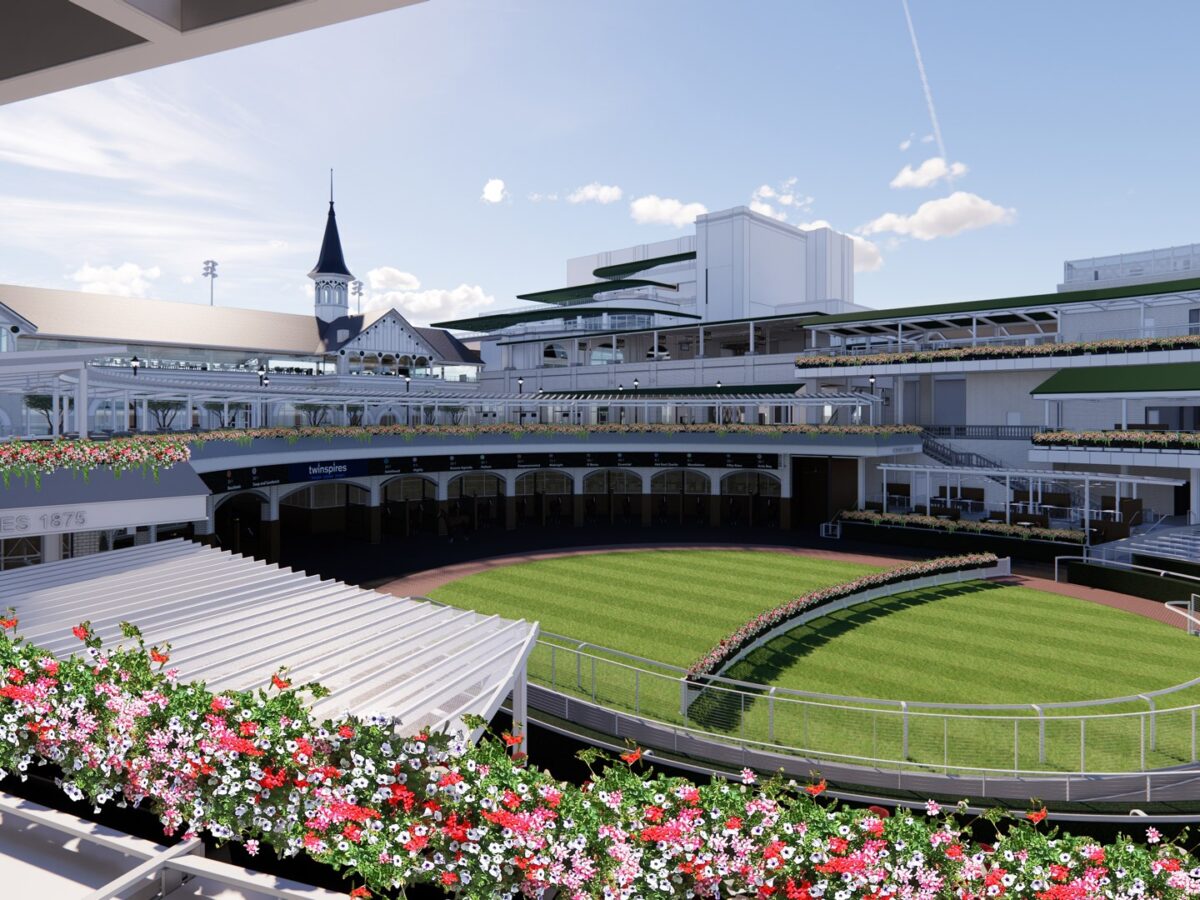
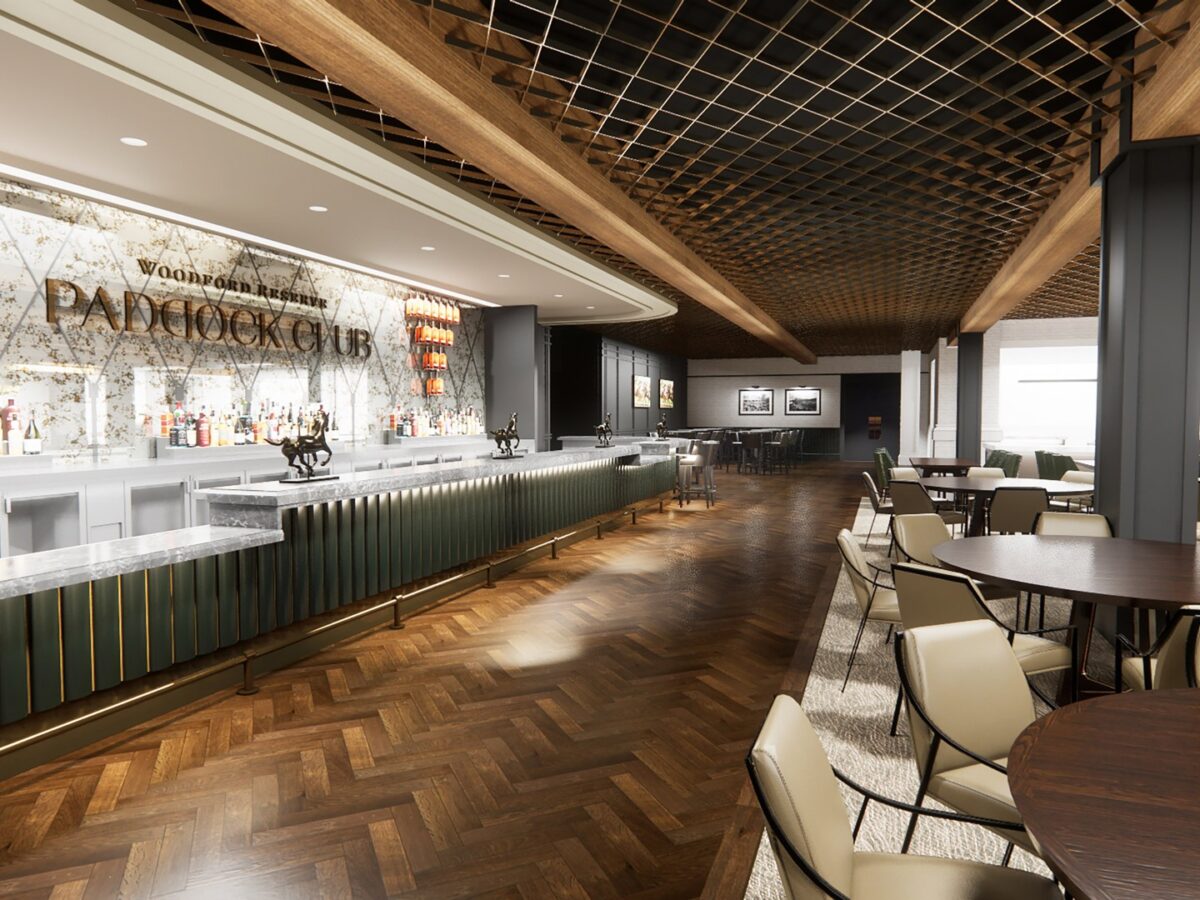
First Turn Experience (2023)
The $90 million First Turn Experience encompasses a premium club and a grandstand to anchor the first turn at Churchill Downs with a 5,100-seat stadium experience and club space below for 2,000 guests. Populous designed the modern and sophisticated premium space with a timeless industrial elegance and thoughtful architectural features that seamlessly mix form with function.
Guests are greeted upon entry by a grand central bar featuring a custom mixed metal front and a striking audio/visual experience with its oversized, 360-degree wraparound LED screen visible from any vantage point. Additional monitors are positioned throughout the space while a continuous glass front offers guests incredible sightlines to the track’s first turn, further maximizing the viewing potential.
Custom brass shelving above the bar features layers of live mint plants and countless varieties of bourbon — an homage to the traditional mint julep beverages served on race days. Meaningful design touches include the dramatic exposed black ceiling adorned with twinkling lights and decorative vintage light fixtures with equestrian styling, which emphasize the more intimate hospitality areas. The design features traditional finishes juxtaposed with industrial details.
Oversized vintage images from historic races provide storytelling moments throughout, and dark walnut and mixed metals such as warm brass, bronze, and steel create an industrial elegance. A distinctive diamond patterned metal bar is inspired by historic mutuels, or wagering windows, while walnut cladding helps add warmth and intimacy, defining the hospitality and food service spaces. Each element plays a part in unifying the design vocabulary of the large space.
The open floor plan at the First Turn Club is at once grand and intimate, and is easily transformed to accommodate private events year-round. The sophistication of the Churchill Downs food service offering is unparalleled, and Populous’ collaboration with culinary providers and operators ensured the design suits the needs of such a large hospitality venue including planning for the kitchen, trash disposal and deliveries as well the oversized buffet space.
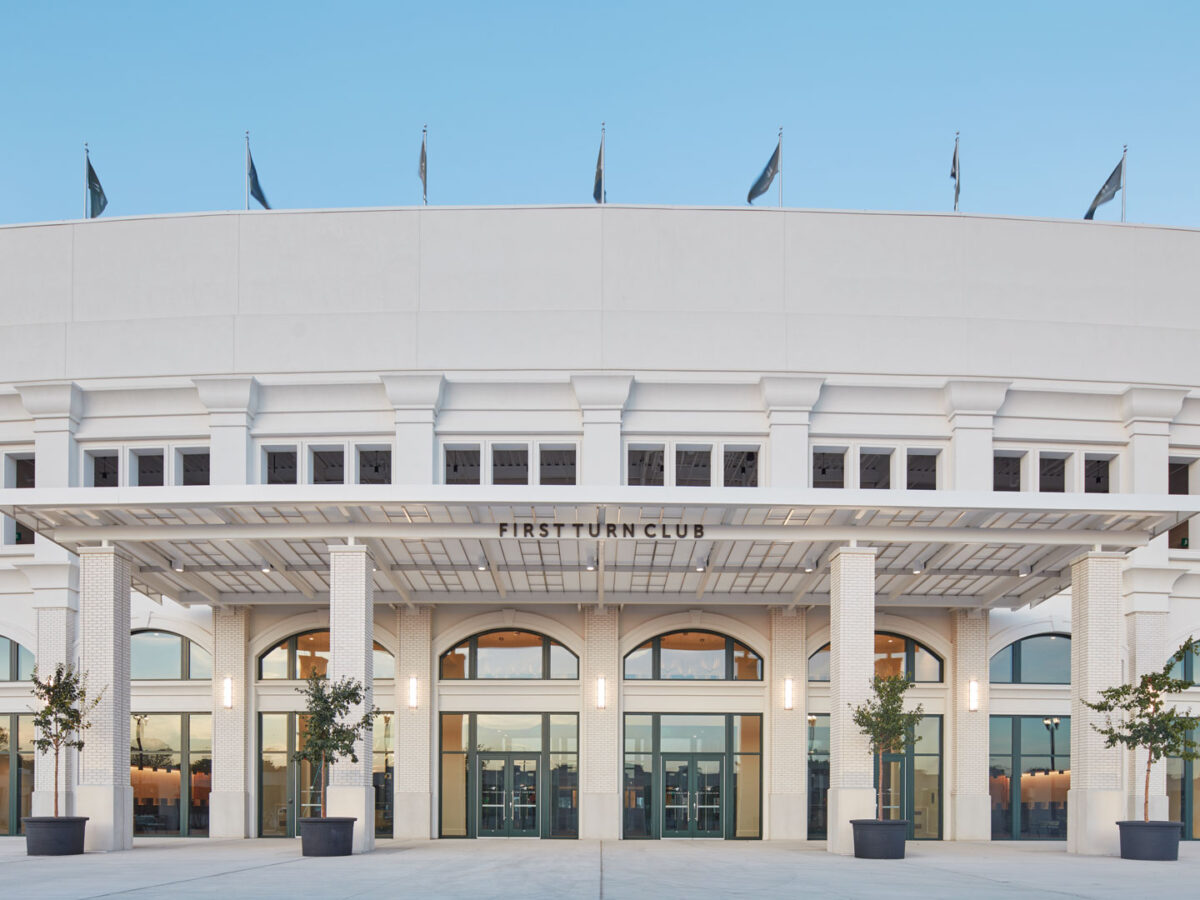
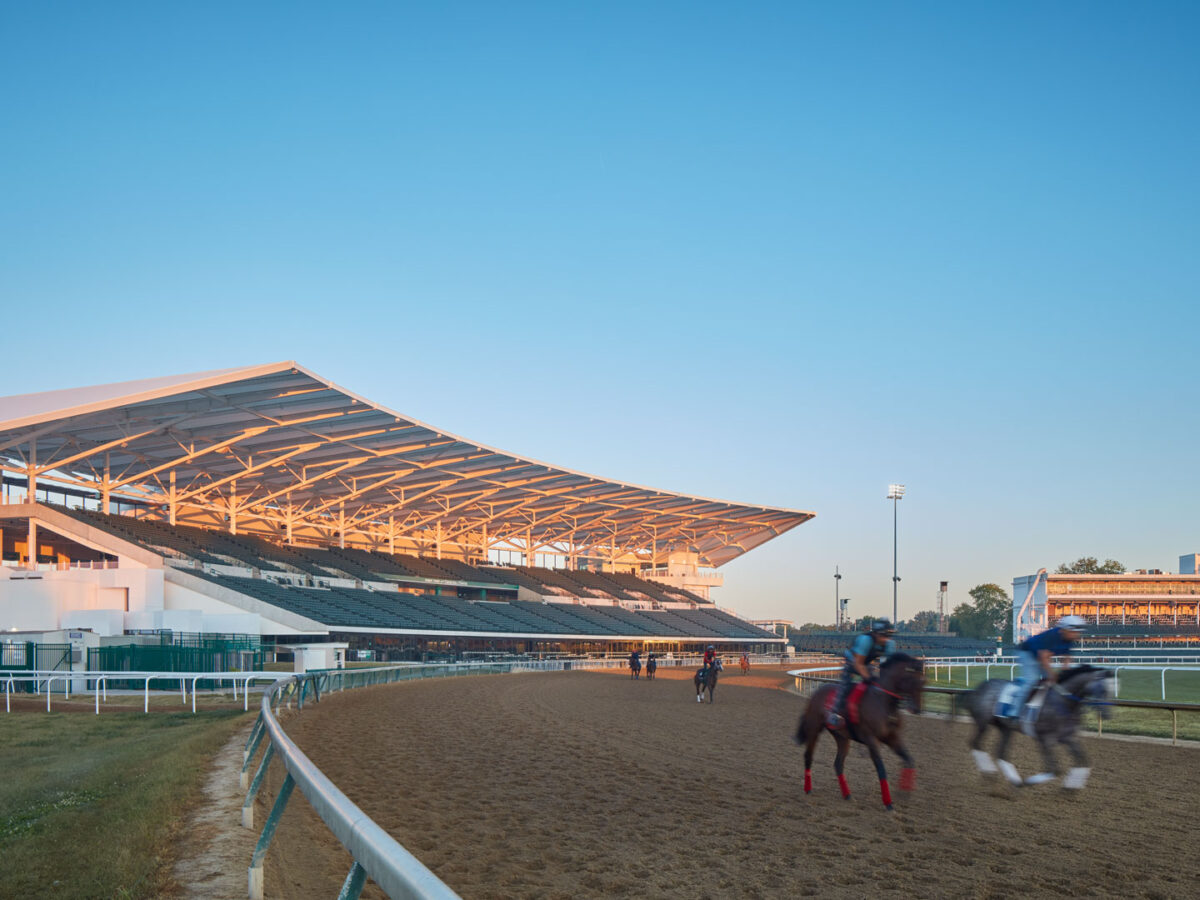
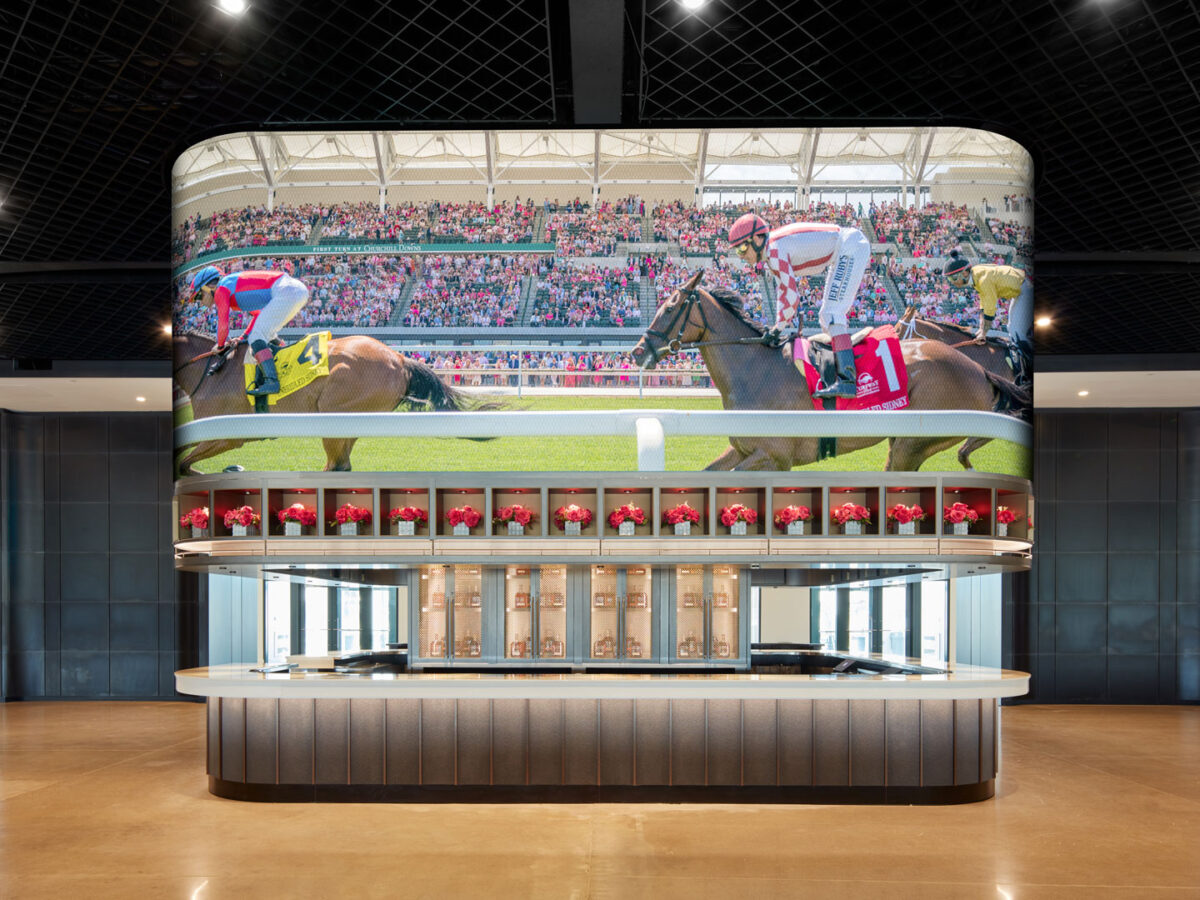
Homestretch Club (2022)
Unveiled at the 2022 Run for the Roses, the two-story Homestretch Club redefines the prestige of premium experiences. The outdoor seating below the Jockey Club suites and adjacent to the Twin Spires was transformed into three different seating options with their own all-inclusive amenities. These amenities include VIP bottle service, cushioned seating and a 100-foot feature bar.
The design of the Homestretch Club transformed an underutilized, track-adjacent space into one of the highest-level premium spaces at the storied Churchill Downs. Centered around the longest bar in Kentucky, the space pairs dark wood and local materials with accents such as the Churchill Downs rose imagery etched into the gold front of the bar.
The Homestretch Club connects to trackside horseshoe boxes, which offer racegoers an intimate viewing experience at the track rail. These horseshoe boxes, aptly named for the shape of the seating offering, contain a rounded couch with a center table and cooler, a perfect match for the premium food and beverage offerings available in the club.
Breaking the mold of traditional premium spaces, the Homestretch Club offers year-round memberships, and is used for more than racing events and the Kentucky Derby. The interior design of the space speaks to both the rich history and oft over-the-top luxury of Churchill Downs. It pays homage to the long-standing tradition of the Kentucky Derby while offering guests a premium experience fit for the 21st century.
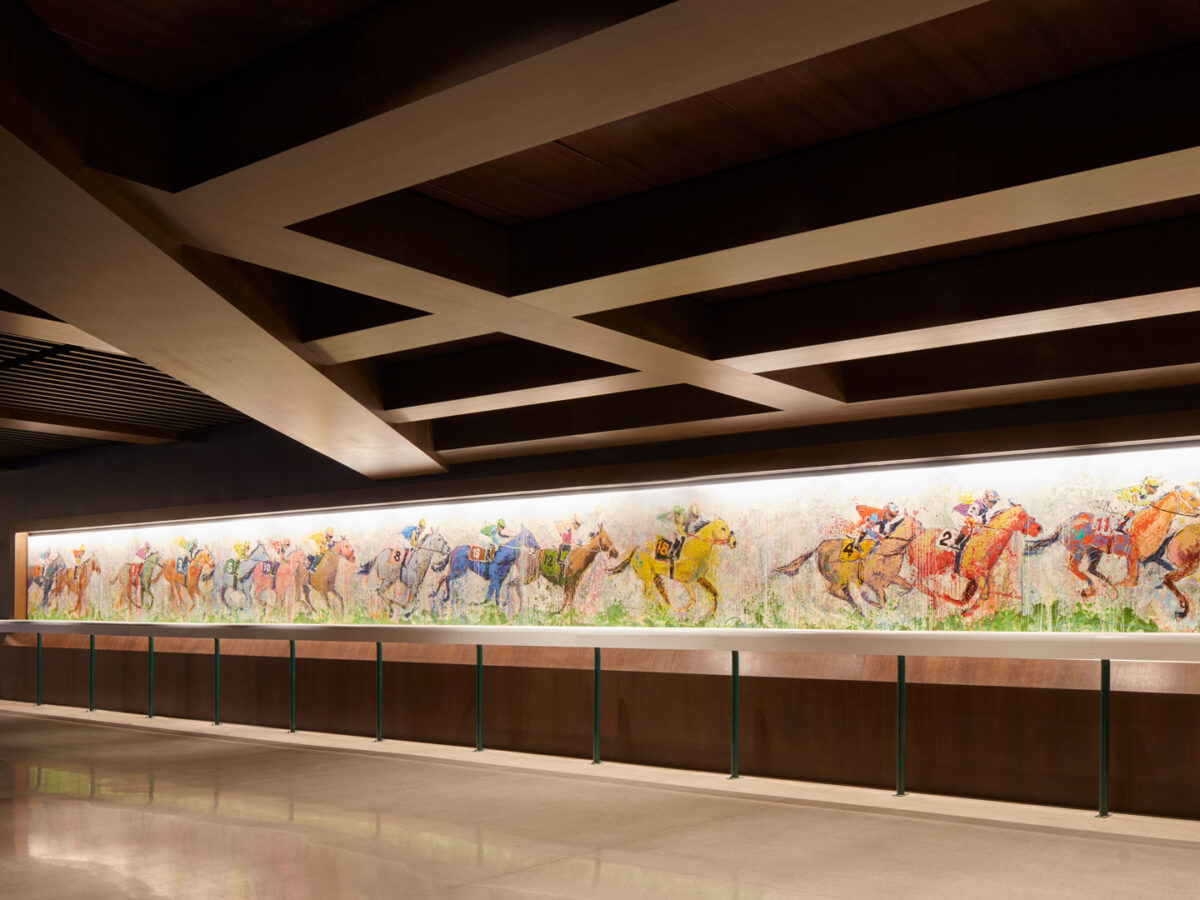
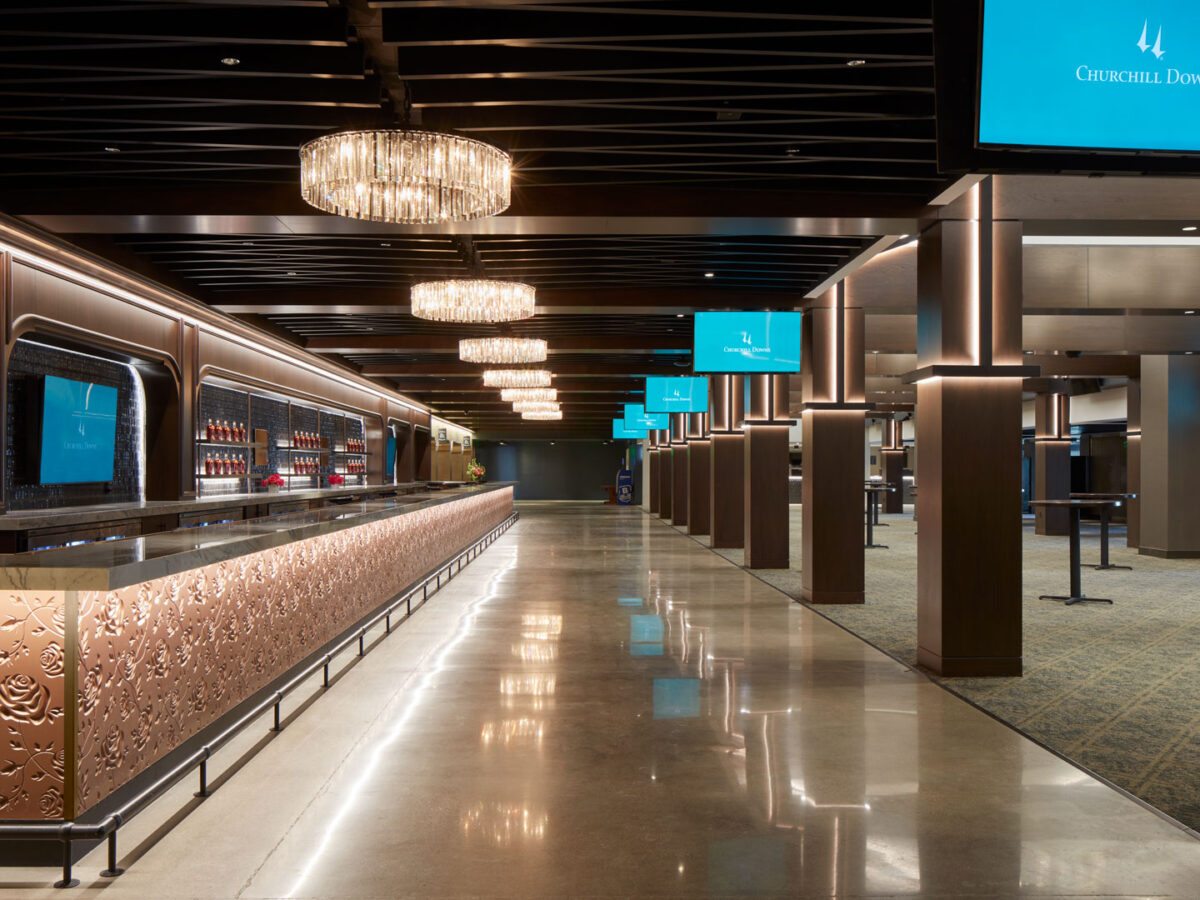
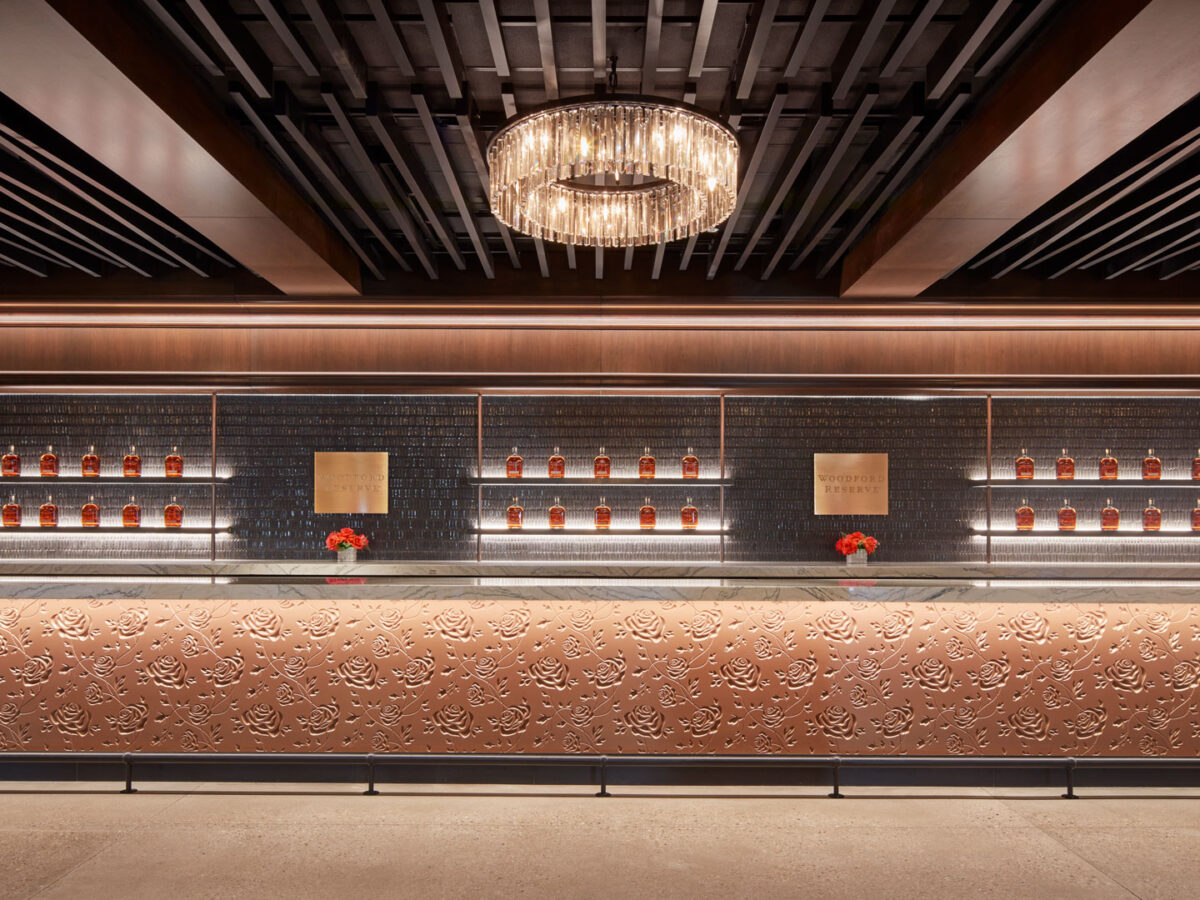
Starting Gate Suites (2017)
The Jockey Club Suite Tower and Starting Gate Suites boast a three-story tower with 32 new suites, all built above an existing grandstand. Each of the three levels features trackside suites that are adjacent to a large bar and dining experience. Overall, the project added a new entry stair tower, 1,910 new seats, three new viewing terraces, three large bars, three large buffets and 71 new wager machines.
In many ways the Derby is the world’s largest and most entertaining fashion show, and one of the attractions is to ‘see and be seen.’ Because of this, we kept the overall palette for the hospitality spaces neutral to showcase the raucous pageantry of Derby fashion. The moves are subtle, but the sense of place comes through in materiality, lighting and millwork detailing, as well as a more deliberate integration of historic graphics to help tell the story.
Our research led us to three important aspects of the Derby experience that have become our foundation for design: Glamour, Equestrian and Champion. All lounge spaces have an equestrian patina, but each is layered with unique details such as the bright corrugated brass bar front with clustered feature lighting (Glamour), rustic wood textures with plaid and saddle leather accents (Equestrian), or patent boot leather, matte black millwork, and bright brass accents (Champion).
Unlike a typical suite experience, The Starting Gate Suites do not have doors, encouraging social interaction. The wide openings allow the personality, style and the celebrity of each of the suite-holder groups to spill out into the lounges. There is an energetic and voyeuristic quality to this connection that contributes to the experience for all Starting Gate Suite ticket holders.
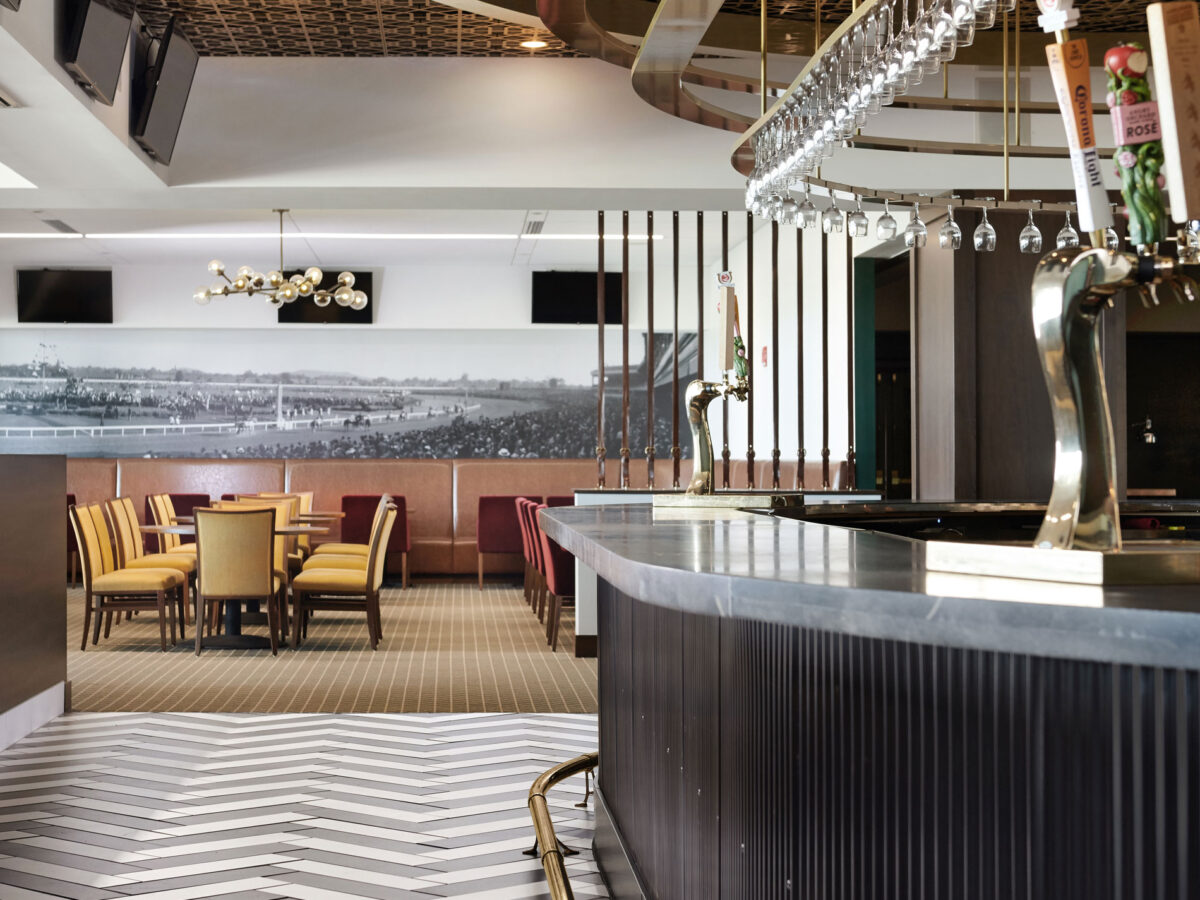
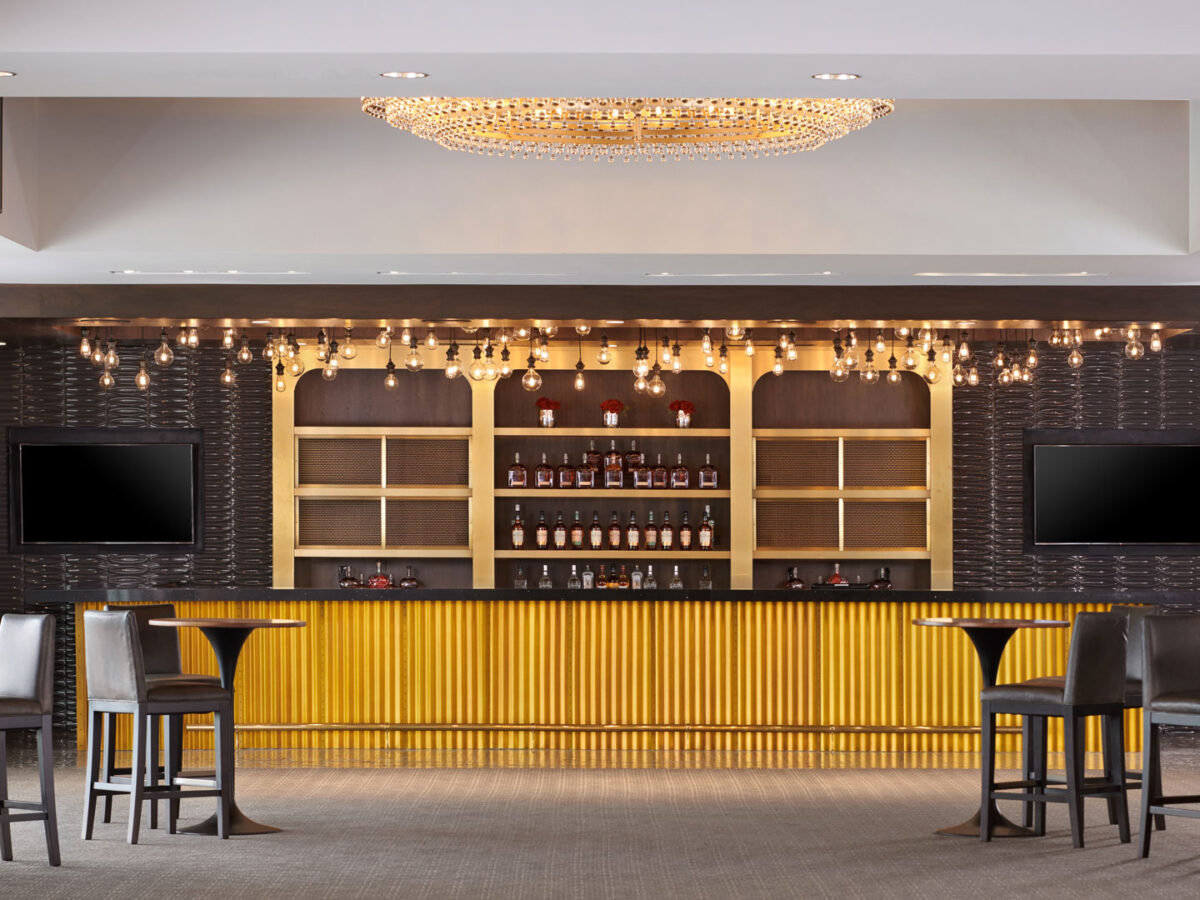
Winner’s Circle Suites (2015)
Our work on the Winner’s Circle Suites featured comfortable undercover seating with in-venue wagering options and full-service hospitality, including a premium open bar and gourmet food. Guests also have access to an indoor, semi-private hospitality area and restrooms exclusive to the venue.
With every project at Churchill Downs, we need to understand how to navigate a complex facility that has seen renovations over 100s of years and create unique experiences for fans across an array of different price points. Many improvements have been integrated throughout the history of Churchill Downs and connecting to the complex infrastructure was no easy task.
We worked around a maze of existing connections, adjacencies, and systems and ultimately designed straightforward spaces that provide a clean backdrop for key storytelling moments. The resulting solutions maximize the experience for both suite holders and lounge patrons.
-
2020
- ALSD Spotlight Design, suites category
Explore More Projects
Explore some of our best work around the world
Discover how we transform ideas into reality, fostering connections that bridge cultures and celebrate the beauty of human interaction.
↳ StartRelated Content
News
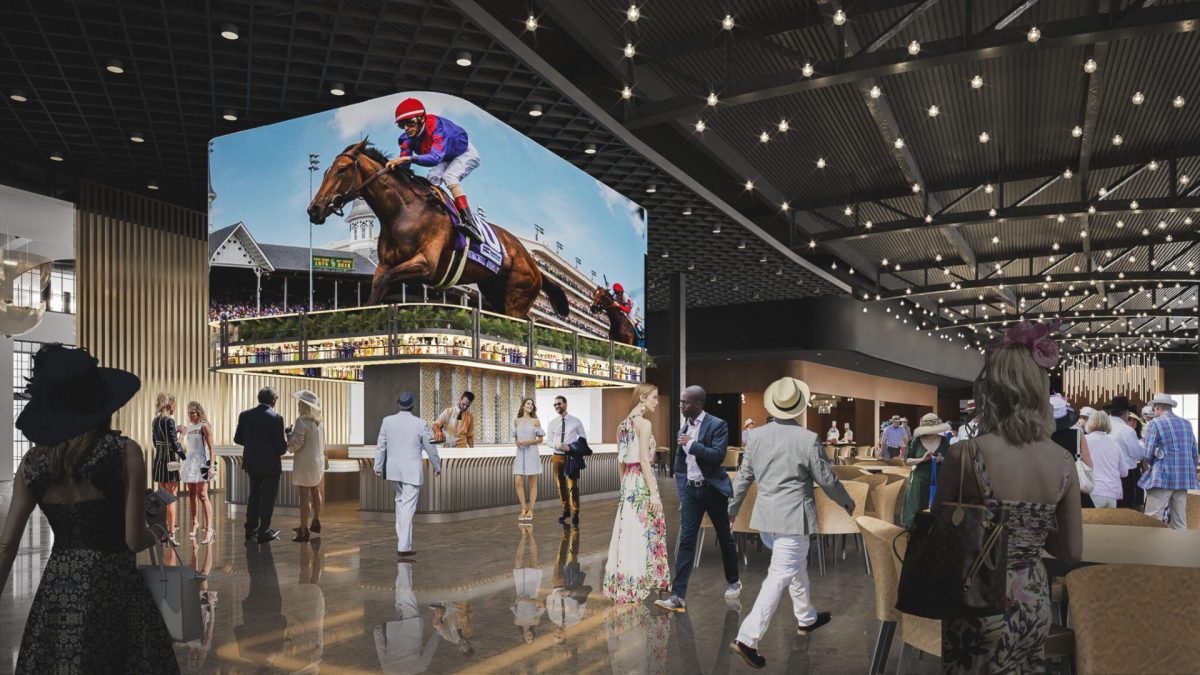
Lorem ipsum dolor sit amet consectetur, adipisicing elit. Non facere corporis et expedita sit nam amet aut necessitatibus at dolore enim quis impedit eius libero, harum tempore laboriosam dolor cumque.
Lorem, ipsum dolor sit amet consectetur adipisicing elit. Illo temporibus vero veritatis eveniet, placeat dolorem sunt at provident tenetur omnis, dicta exercitationem. Expedita quod aspernatur molestias eum? Totam, incidunt quos.
