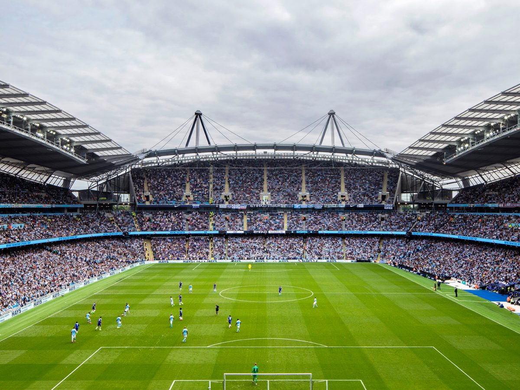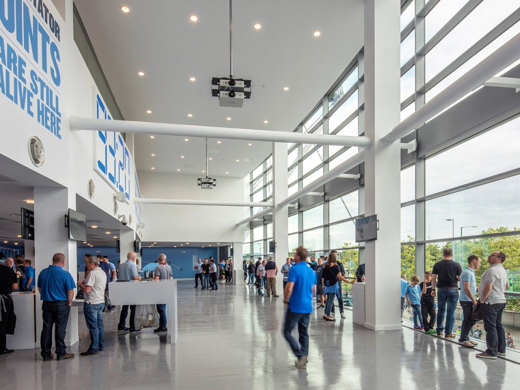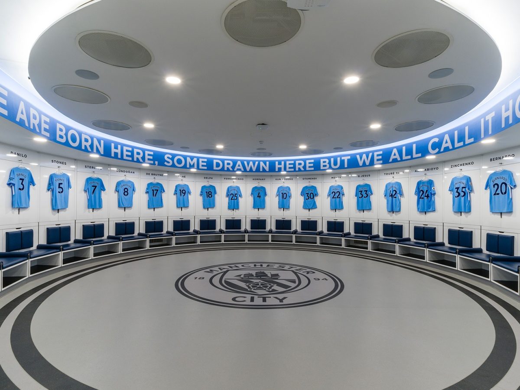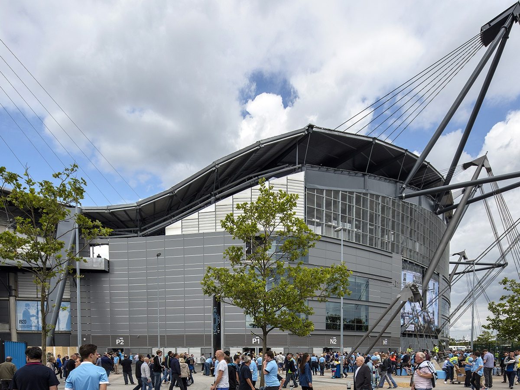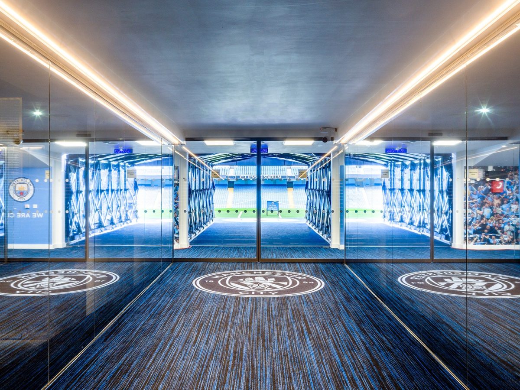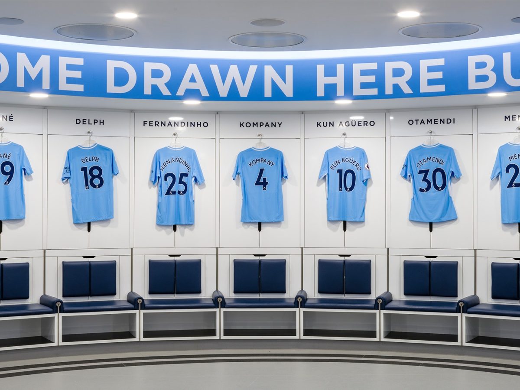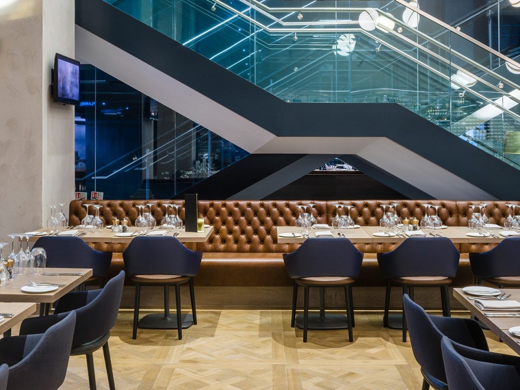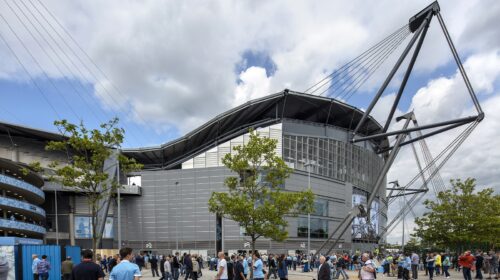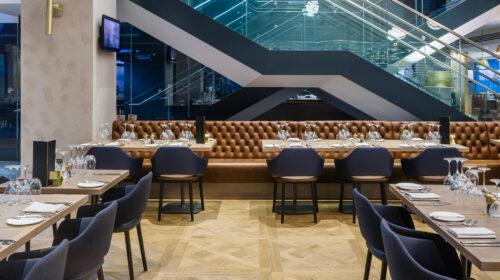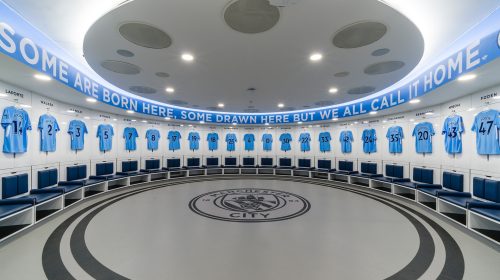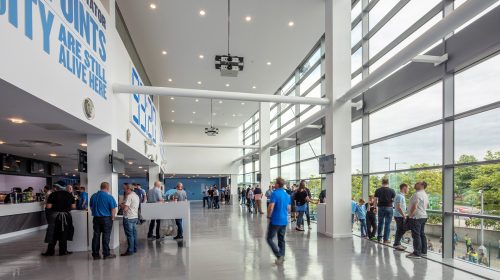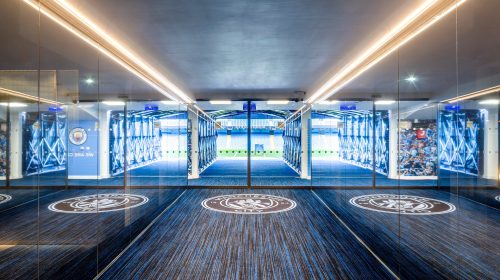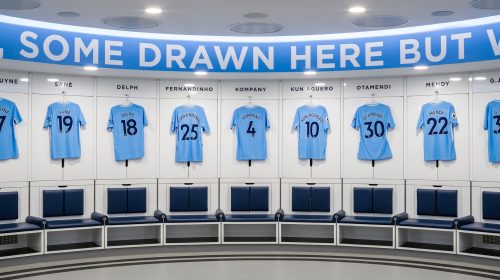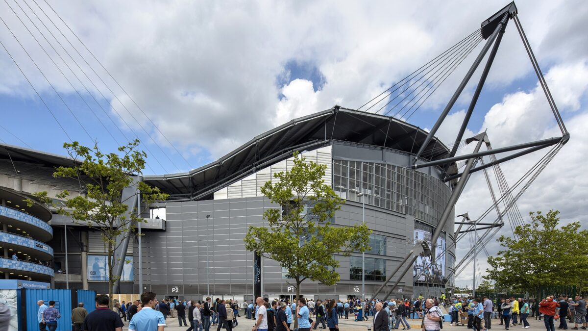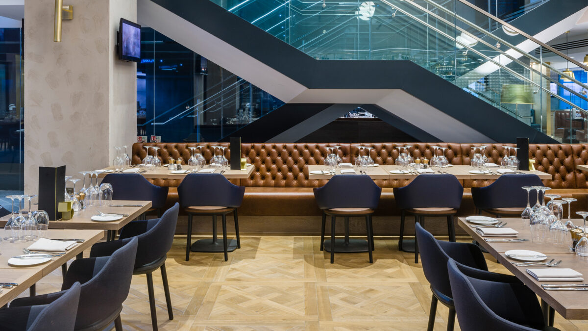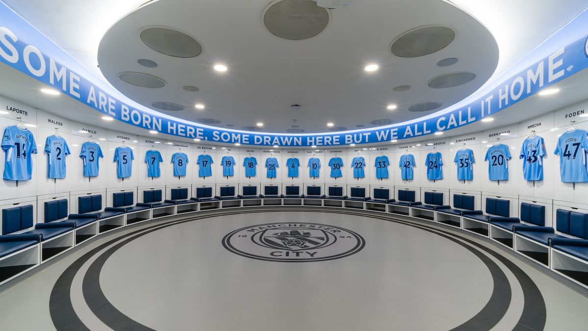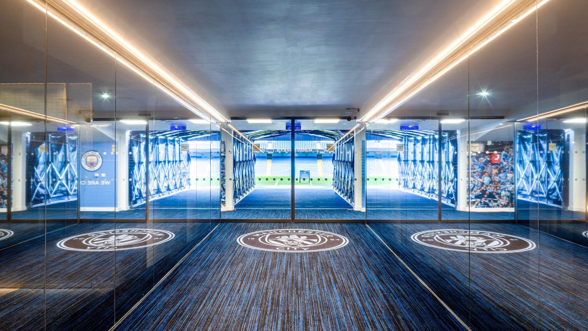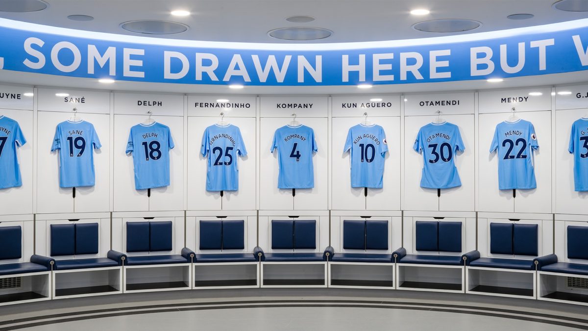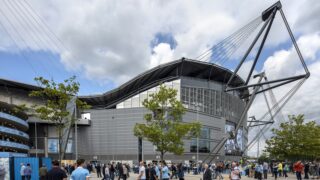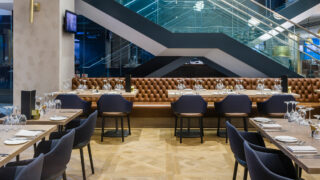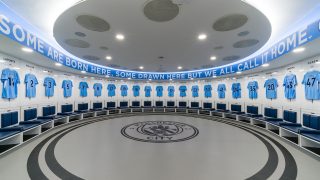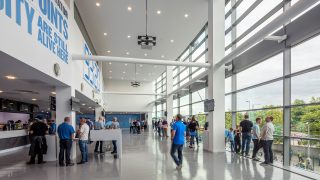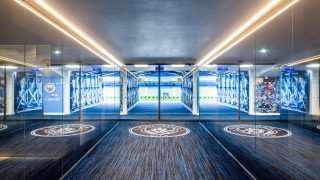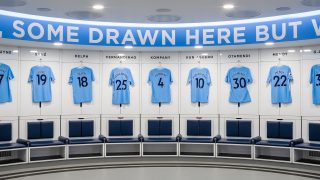Architecture
Populous was commissioned in 2014 to undertake the expansion of Manchester City’s Etihad Stadium. In order that the club could continue playing at the stadium throughout the duration of the works, the design team devised a phased development program that saw 6,000 extra seats added to the South Stand in time for the start of the 2015/16 season including 1,600 at pitch side, bringing fans closer to the action than ever before.
Populous’ scheme utilized the stadium’s existing masts and cable net roof structure to preserve the venue’s iconic profile, with additions to the South Stand external elevation integrated seamlessly with the building façade.
The external works also included the development of land surrounding the stadium, with Populous drawing on its vast experience in designing American football venues to create spaces inspired by the ‘tailgate’ parties seen in the NFL, where fans can gather before and after matches.
