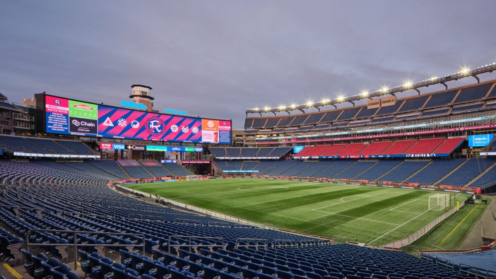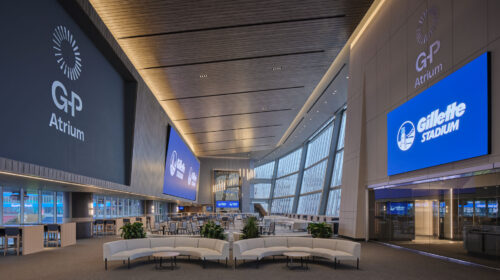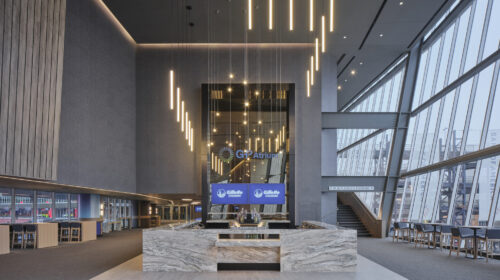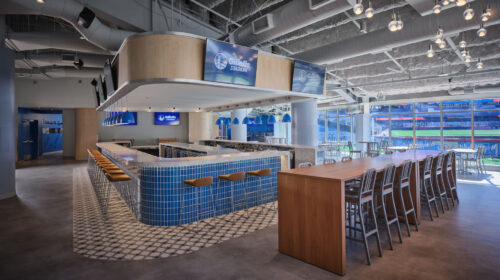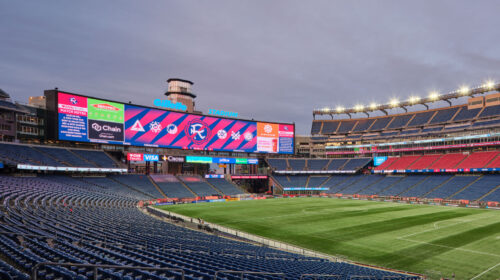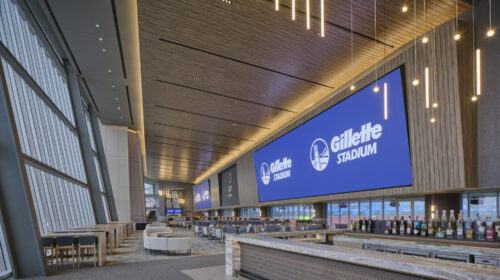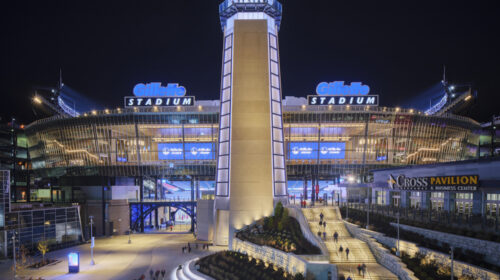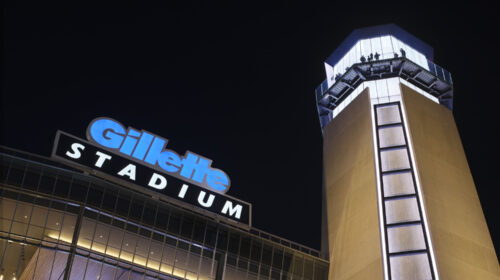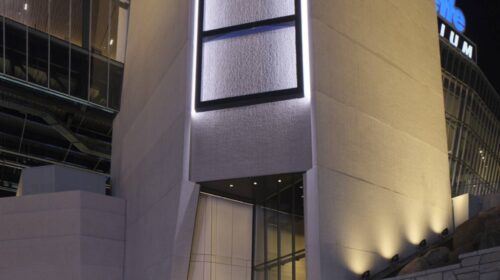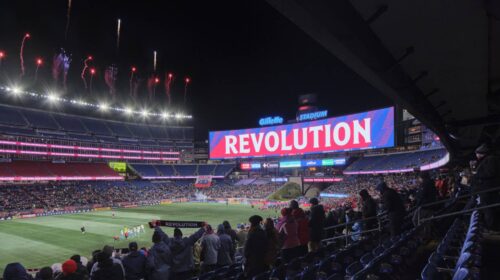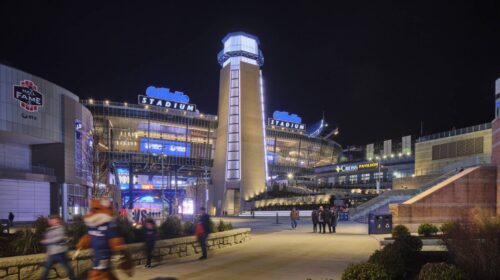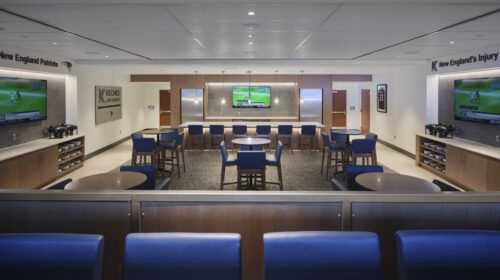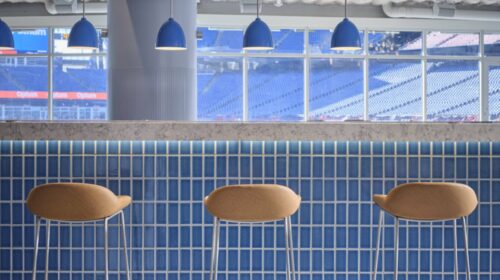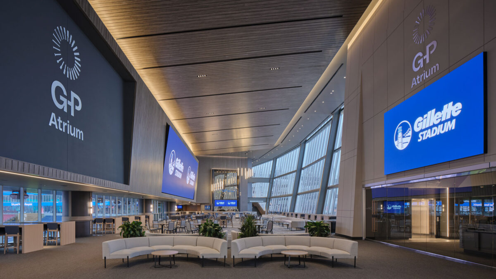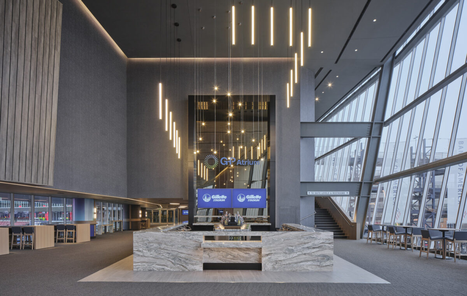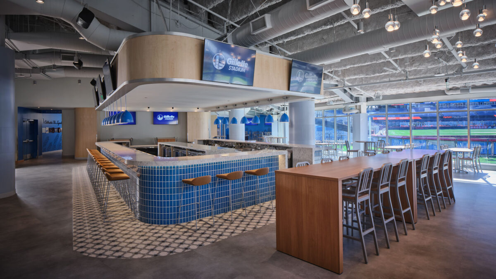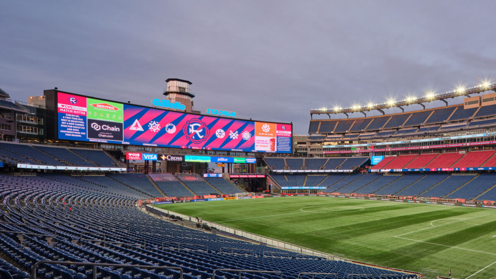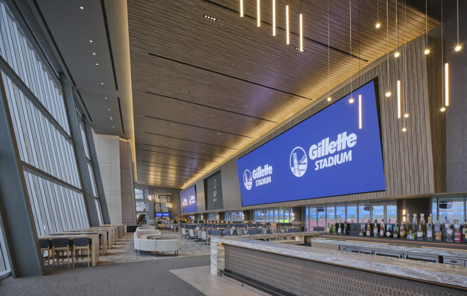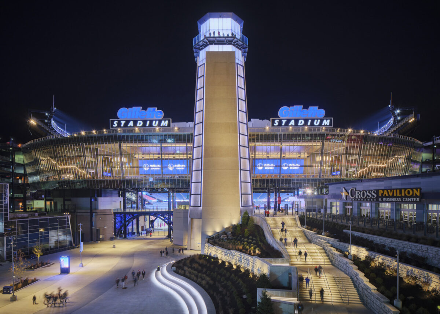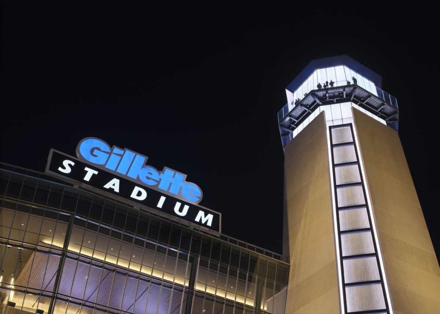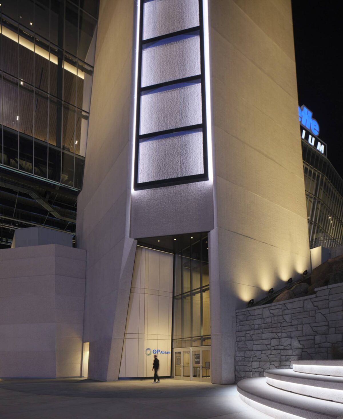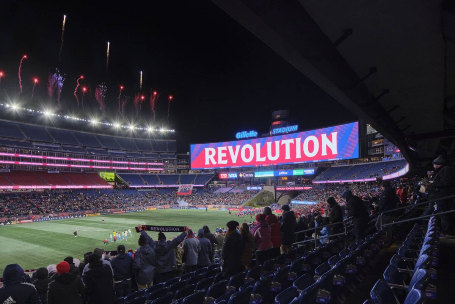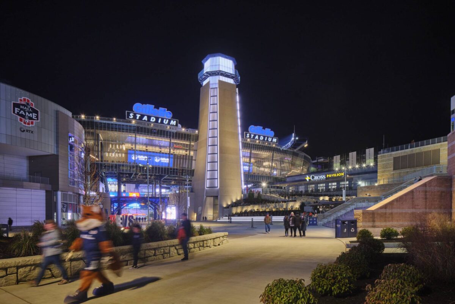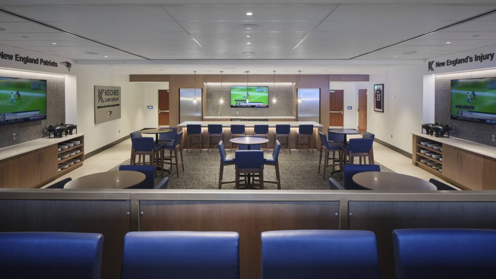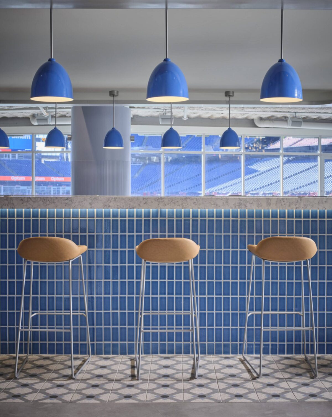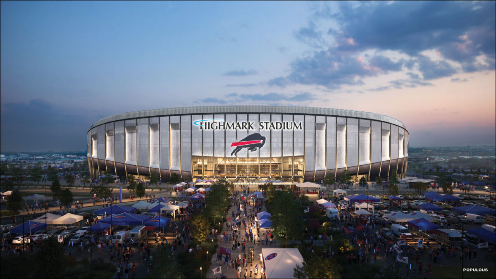
Gillette Stadium North End Zone
-
Client
The Kraft Group
-
Disciplines
-
Collections
The start of this affiliation reaches back over 20 years, to the original Gillette Stadium design led by a team of young Populous architects, some of whom — still young at heart — worked on the most recent renovations as well.
Funded by Patriots owner Robert Kraft, the original Gillette Stadium design utilized naturally occurring granite outcroppings to shape the west concourse and playing field as part of a “split-level” layout. Our design process drew heavily from the landscape, regularly referring to canonically New England environments, structures and culture for inspiration.
Perhaps most notably, the new stadium featured a steel and concrete lighthouse structure at the north end of the field beside the game screen. Attached to the east side base of the lighthouse, an arched truss bridge acted as an entryway into the stadium and a fan throughway. Although the lighthouse was at the time purely decorative, both structures became incorporated into Gillette Stadium’s logo, symbolizing the stadium’s dedication to the New England region and history. It now stands as a generational icon — harkening back to the stadium’s first 20 years and looking ahead to the next 20.
Zoom
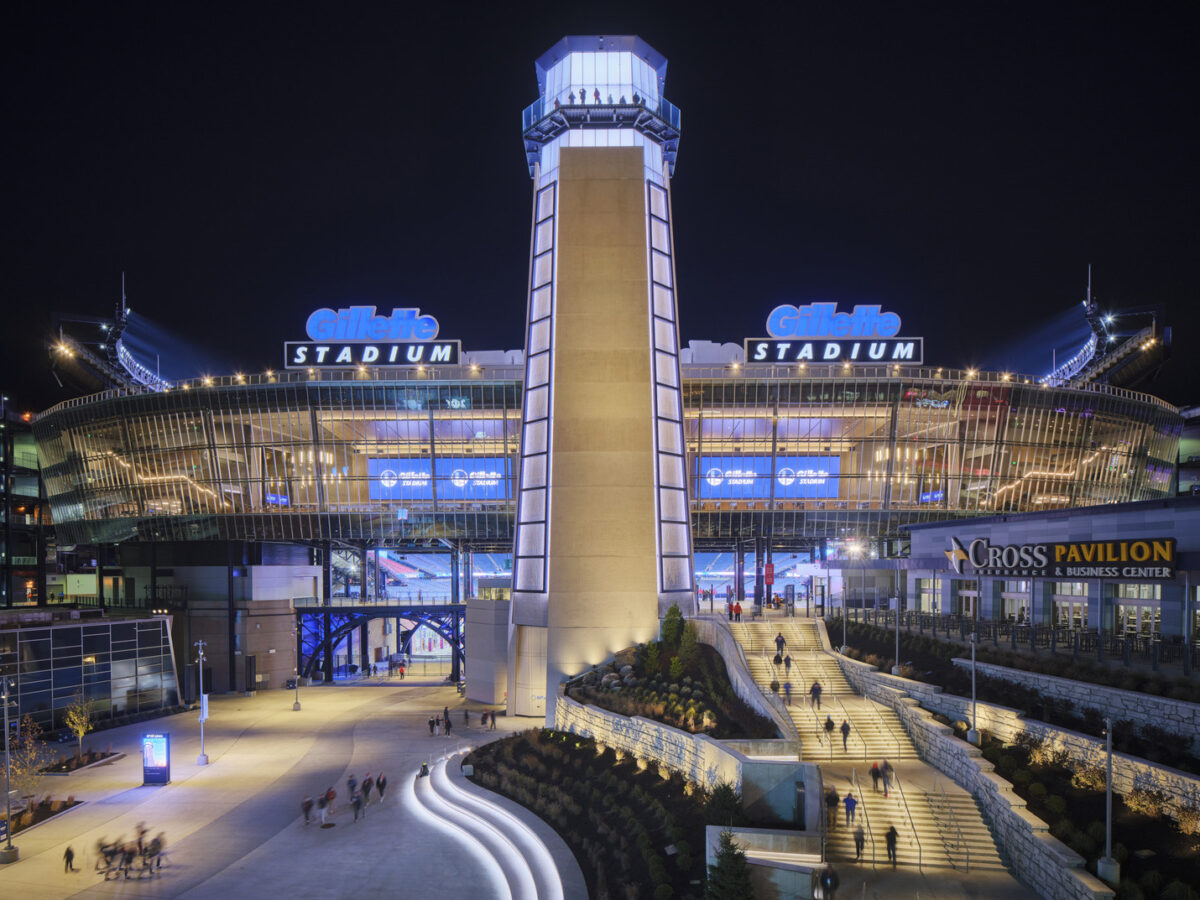
Zoom
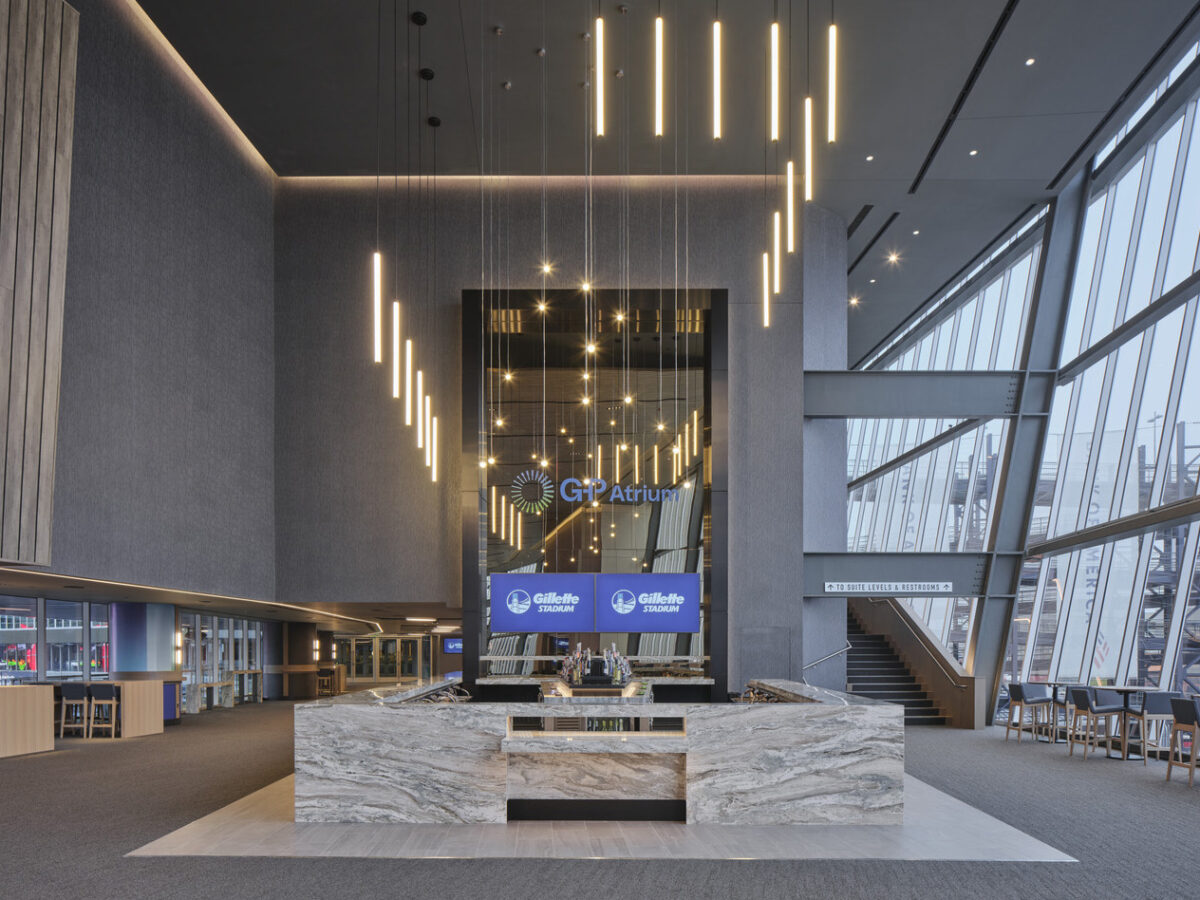
Zoom
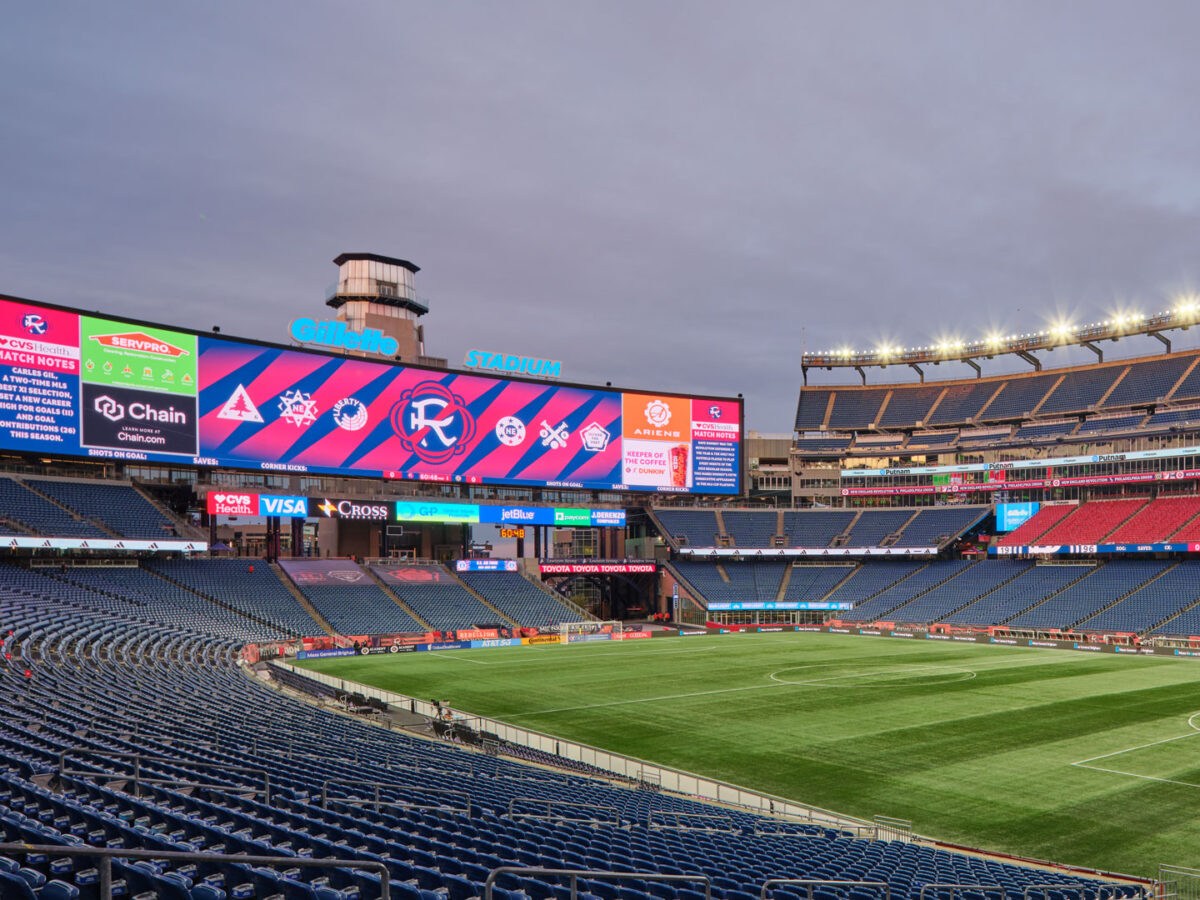
When it was time to tackle the north end zone expansion and renovation, we knew our long history with Gillette Stadium and its keepers had to set the tone for the refresh. We weren’t looking to reshape the space into something it wasn’t – we wanted to work in harmony with the original scaffolding and spirit that have unwaveringly carried the stadium this far into the millennium. Using innovation as our game plan and tradition as our playing field, we tied up our laces and got to work.
Our goal was to create a design that maintained the stadium’s warm welcome while simultaneously amping up the fan experience of approaching and entering the space.
“We needed a building that could compete with the scale of everything around it and be the final piece of the puzzle. That heroic, home of the six-time world champions, hallowed ground kind of approach — that heroic moment for the front door,” said Scott Capstack, senior principal and design director at Populous.
The new fan experience now begins far from Gillette Stadium — whether arriving by car or train, the lighthouse begins to grow on the horizon as visitors approach, signaling a common destination that heightens anticipation.
When guests first step off the train or out of the parking lot, they are met by a revitalized, six-acre Enel Plaza, accented with landscaping reminiscent of the organic lines and rock formations that define New England’s coast. The walkway through the plaza was inspired by the meandering flow of native New England salt marshes and ushers fans either to the foot of the lighthouse or under the bridge into the stadium. On game days, the space can transform to accommodate different popups or events, encouraging congregation outside the stadium and bolstering pregame excitement.
"There wasn’t the definition of 'this is our front door.' We feel now this has that moment of arrival."
Jen Ferron
Chief Marketing Officer, Kraft Sports + Entertainment
Enel Plaza was reconfigured to be secure but un-ticketed — guests pass through Evolv frictionless security screening into the plaza where they can gather themselves before reaching ticketing kiosks that are strategically placed to facilitate the welcome process. We studied ticketing data to evaluate where the most guests enter the stadium on gamedays and implemented the secure plaza space to alleviate common bottlenecking points and make for an overall smoother entry experience.
Positioning the lighthouse as the stadium’s interior and exterior focal point reinforces its presence as a beacon for fans and players alike. Establishing the structure as more than just an accessory embodies our effort to make the stadium reflective of the entire region. Guests can visit the lighthouse any day — not just during games — creating a space that brings people together on- and off-season in a structure that is quintessentially New England.
The redesigned structure, 218-feet-tall at the 360-degree observation deck, is now the tallest habitable lighthouse in North America. To offer sports fans the most sweeping view in the NFL is quite an achievement, but in addition to an unparalleled gameday view, on clear days visitors have a direct sightline all the way to the Boston and Providence city skylines. To top it all off, the lighthouse is adorned with a massive LED lantern that can change colors depending on the event.
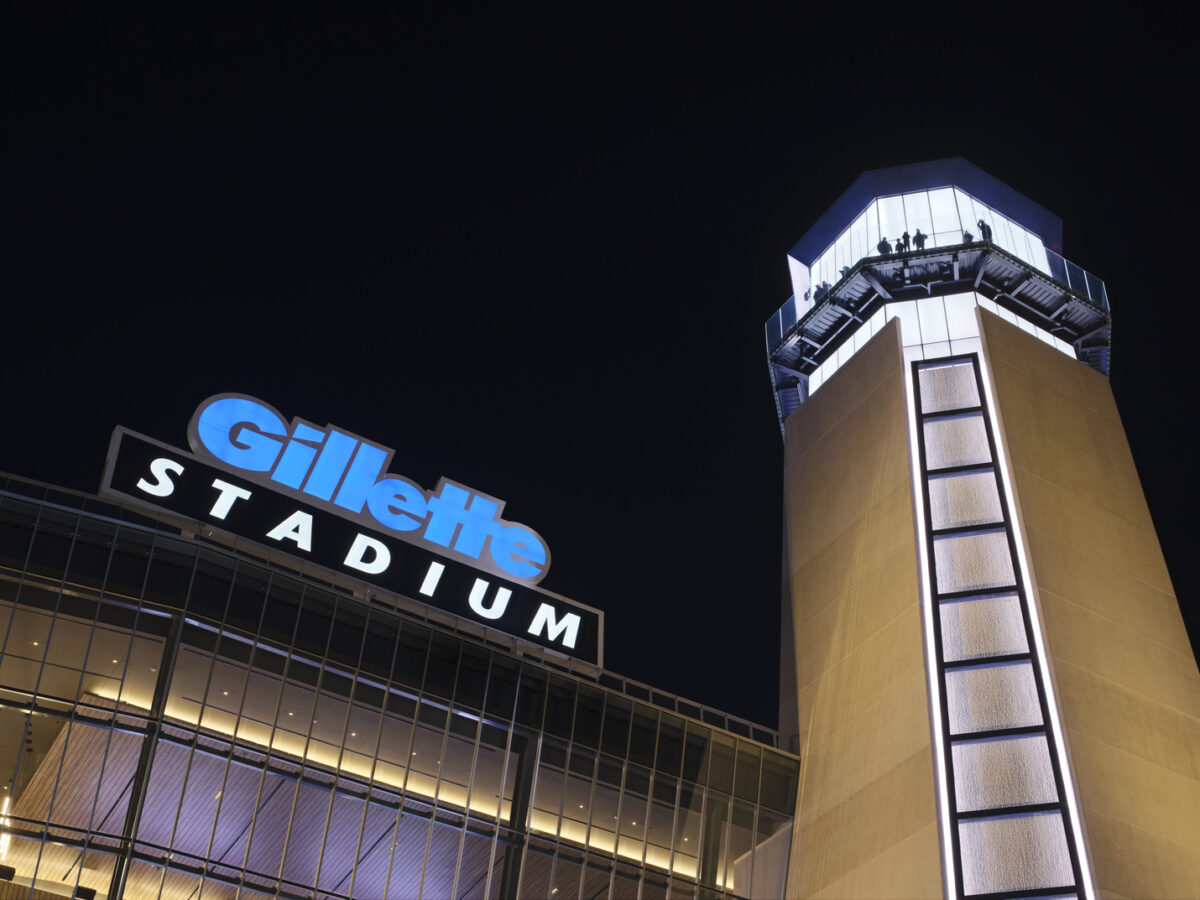
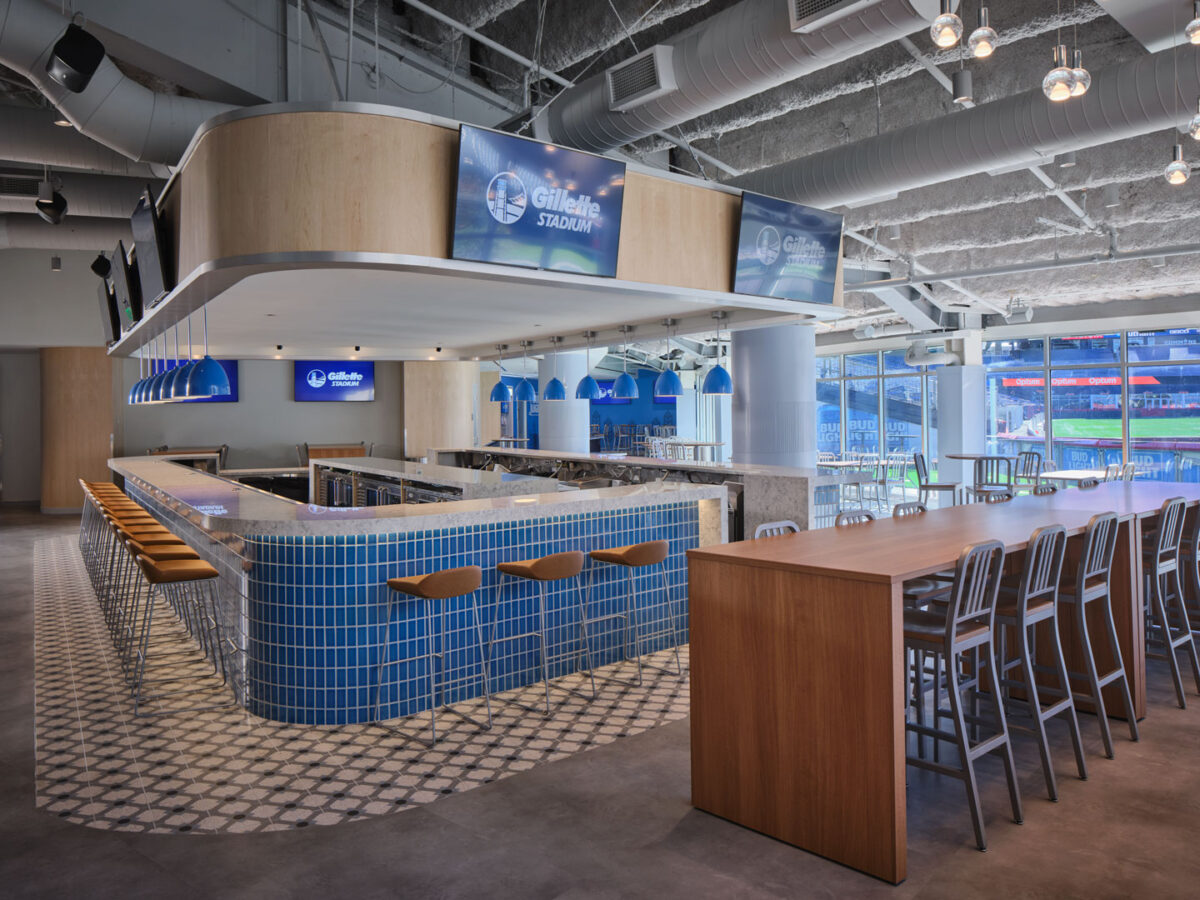
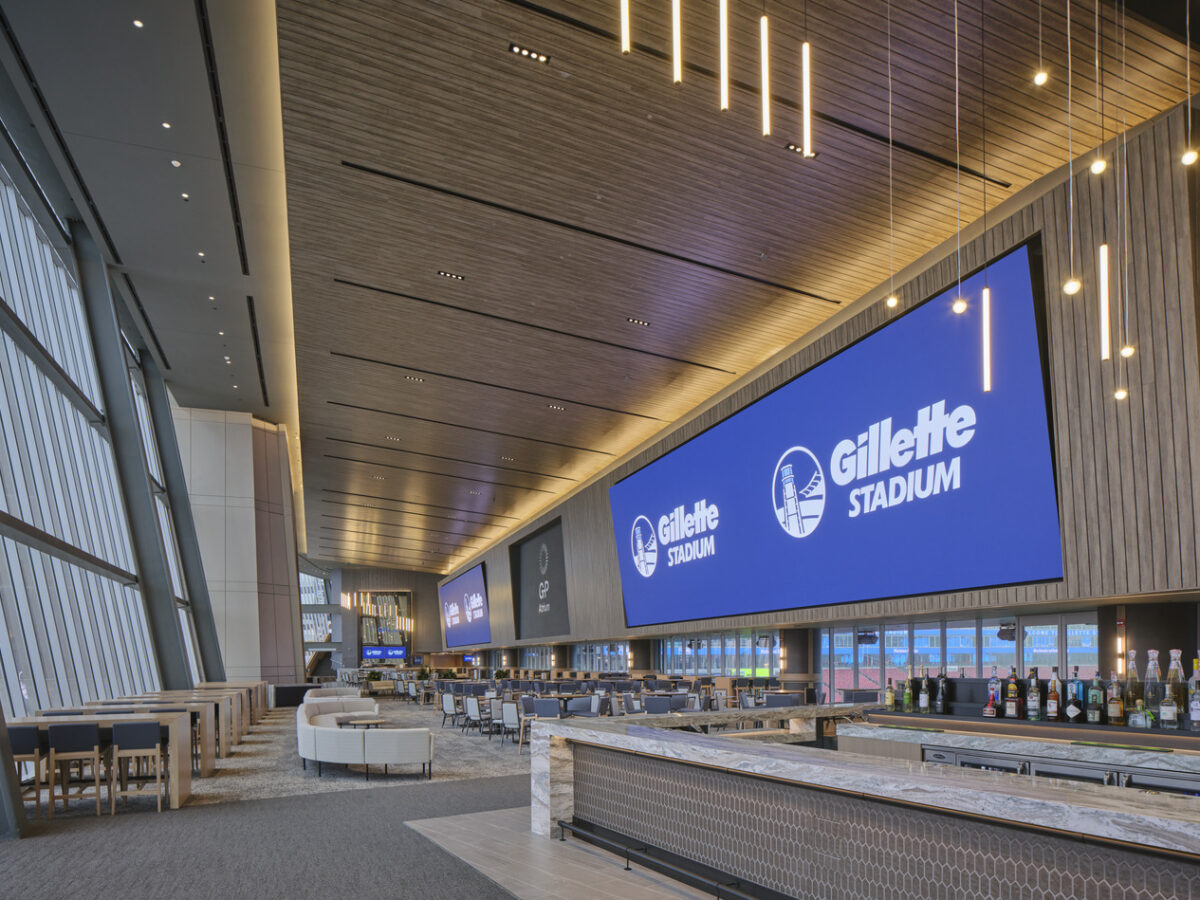
While the exterior of the stadium boasts the largest light house in North America, take a few steps inside to behold the largest outdoor video display in North America and the NFL. Most fans can’t help but pause in wonder at the new, 22,000-square-foot, high-definition video screen. The curved 19.9-million-pixel display is five times larger than the previous video display and helps join the two ends of Gillette Stadium to fully enclose the seating bowl. This connection enhances the roar of the crowd on gamedays and creates a more intimate game space. At the top middle of the screen, nestled between the “Gillette” and “Stadium” signs, the stately lighthouse can be seen overlooking the entire stadium, secure in its position as a structural zipper holding everything together.
Looking up at the stadium from Enel Plaza, besides the significantly larger lighthouse, the biggest visual change is the new connective space that completes a 360-degree path around the upper stadium levels for the first time, bridging the area between the East and West Putnam club seating, the suite levels and the upper concourse. This space houses the Globalization Partners Atrium (G-P Atrium), accessible primarily through the lighthouse and able to hold up to 1,200 people.
Unique to Gillette Stadium, the scale of the G-P Atrium redefines the gameday club experience. The 36,000-square-foot Atrium features two digital video boards, decorative lighting installations, wood planked ceilings, quartzite stone and accents of the Patriots’ signature silver gray color scheme throughout. Two large center bars bookend the space and food stations are available at both wings to maximize stadium views.
The premium G-P Atrium experience is available as an add-on for existing season ticketholders and features a double terraced balcony that overlooks the playing field from above the north end zone. Combined with other clubs, there will be 75,000 square feet of glass-enclosed hospitality and function spaces available throughout the year. The atrium space can also be rented year-round (excluding game-days) for special events.
"I like to think of this project as completing Gillette Stadium."
Scott Capstack
Populous Senior Principal
There are countless ways to measure architectural success, but we always come back to our mission as the most important objective to meet: we build places where people like to be together. The metrics on that are pretty black and white. Do people congregate in the spaces we make? Do they enjoy their time there? At Gillette Stadium, the answer is a resounding yes.
The ground upon which a team wins, loses, celebrates, mourns and — over and over again — plays, becomes hallowed over time. We can’t take credit for that; but our design process embraces and commemorates the space that fans and teams have made significant year after year.
Gillette Stadium has solidified its position as a regional landmark; a destination in and of itself, regardless of season, time of day or scheduled events.
Facts & Figures
-
Size of the new Video Board
22,000 sq. ft.
-
Size of the new hospitality and function spaces
50,000 sq. ft.
-
Height of the new lighthouse
218 ft.
-
Trevor Ponder Principal, Architect Kansas CityScott Capstack Senior Principal, Head of Design | Americas Kansas CityAmy Stortz Miller Principal, Senior Interior Designer Kansas CityWhitley Stephens Principal, Architect Kansas CityLyle Miller Senior Principal, Head of Operations & Delivery | Americas Kansas CityKobi Bradley Senior Principal, Senior Landscape Architect Kansas CityTrent Braddock Principal, Senior Architect Kansas CityDanielle May Principal, Senior Architect Kansas City
Explore More Projects
Explore some of our best work around the world
Discover how we transform ideas into reality, fostering connections that bridge cultures and celebrate the beauty of human interaction.
↳ StartGallery
( 12 )
Gillette Stadium North End Zone
( — 12 )
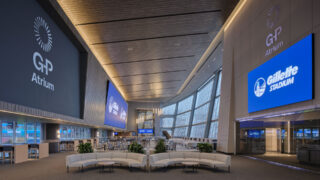
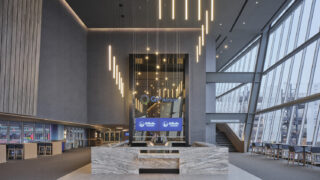
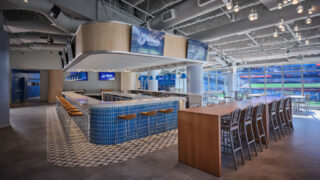
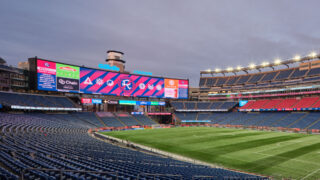
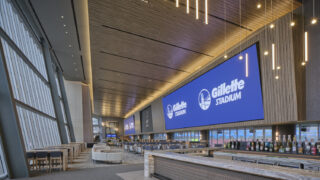
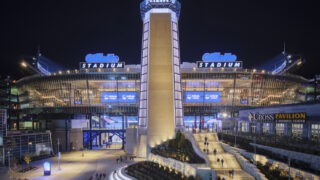
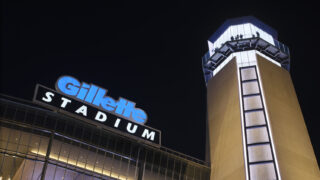
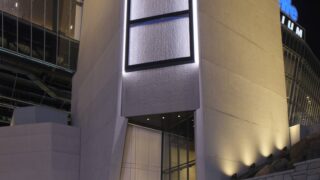
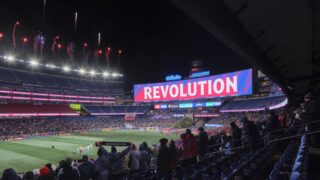
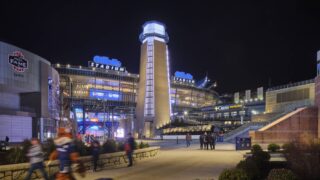
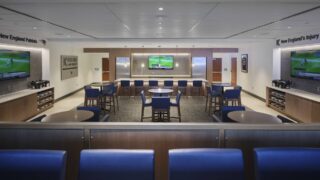
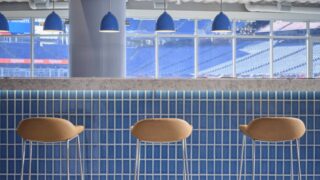
Lorem ipsum dolor sit amet consectetur, adipisicing elit. Non facere corporis et expedita sit nam amet aut necessitatibus at dolore enim quis impedit eius libero, harum tempore laboriosam dolor cumque.
Lorem, ipsum dolor sit amet consectetur adipisicing elit. Illo temporibus vero veritatis eveniet, placeat dolorem sunt at provident tenetur omnis, dicta exercitationem. Expedita quod aspernatur molestias eum? Totam, incidunt quos.
