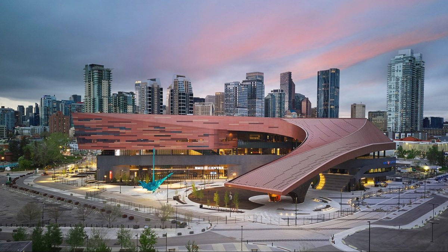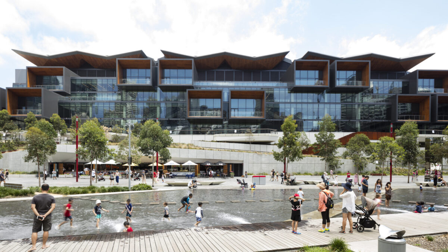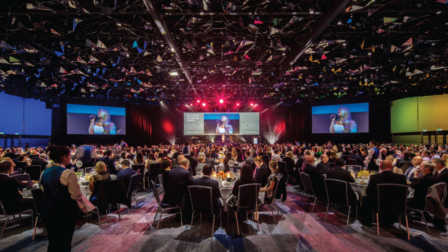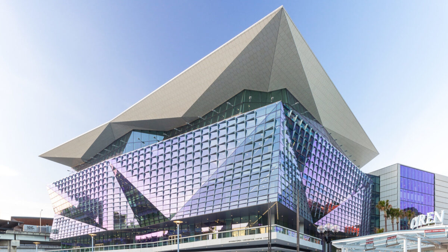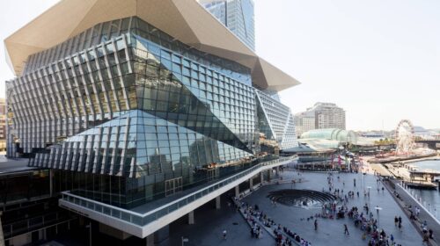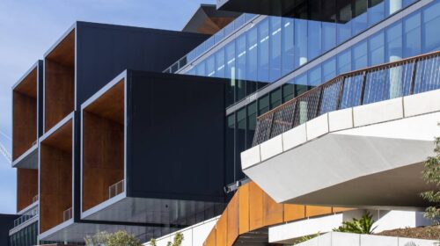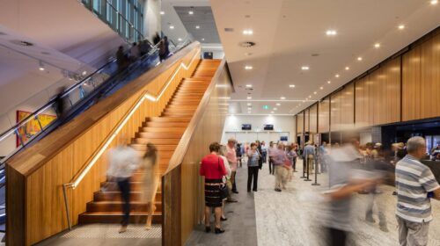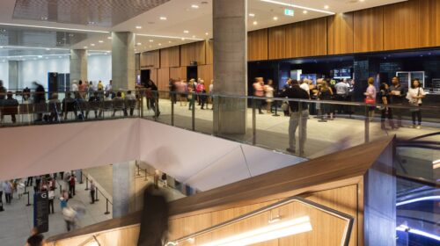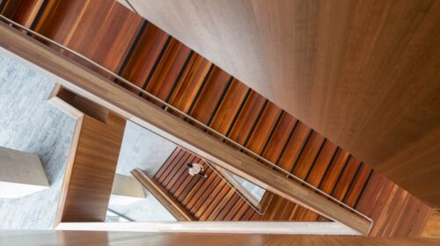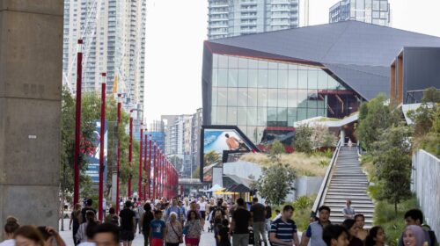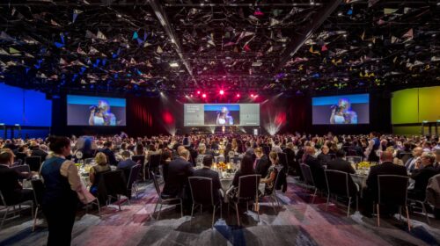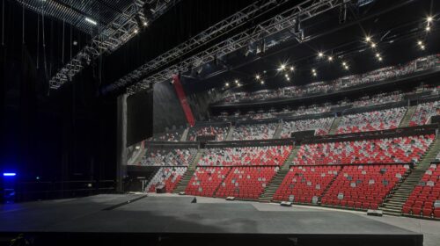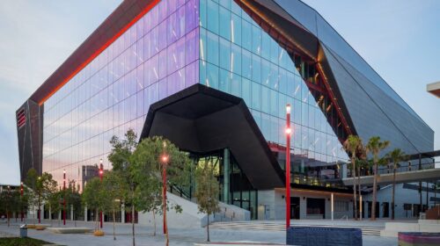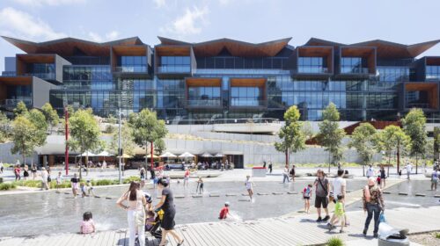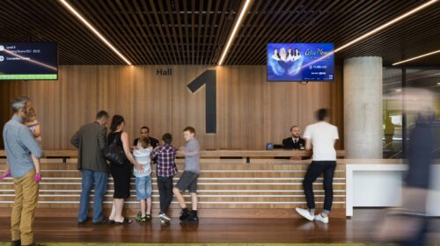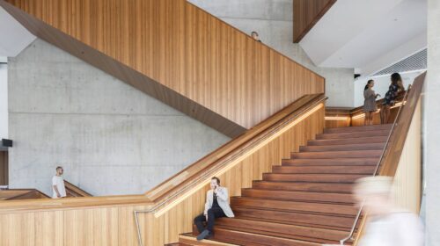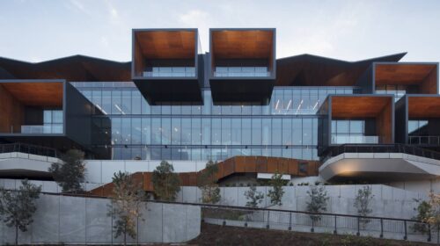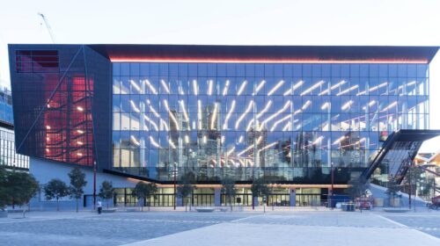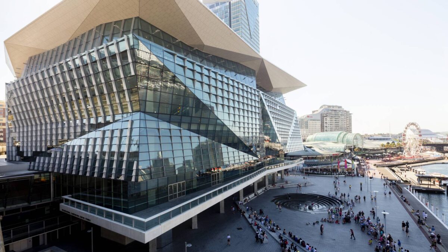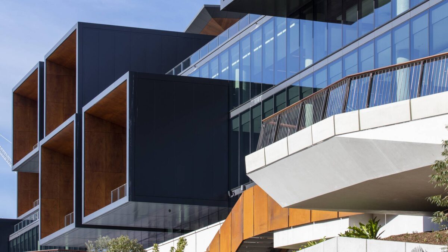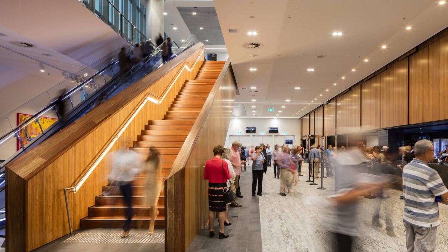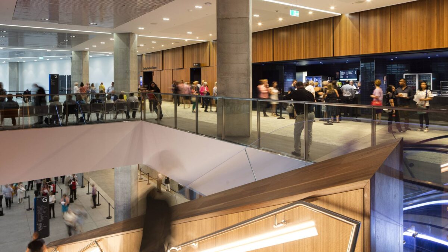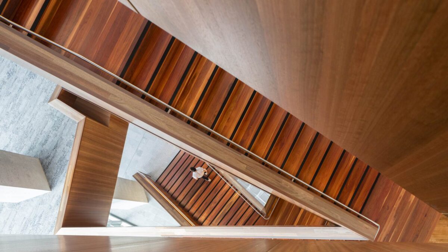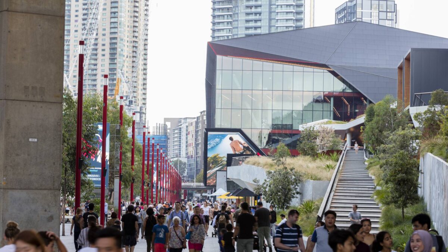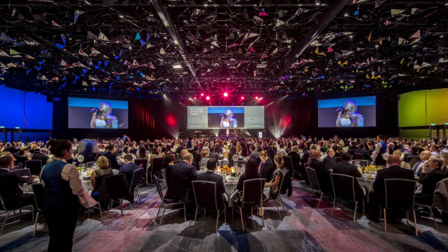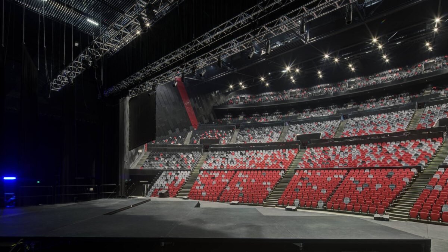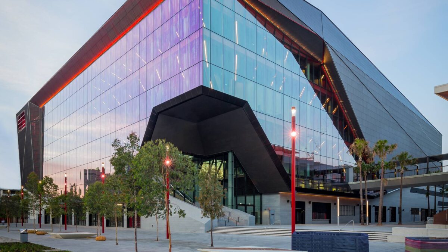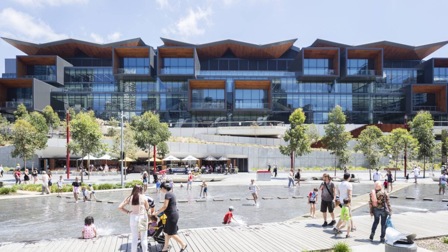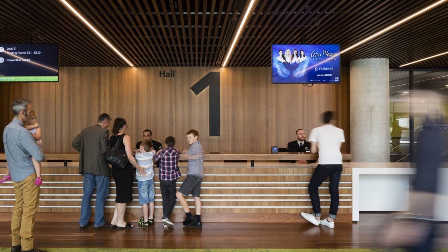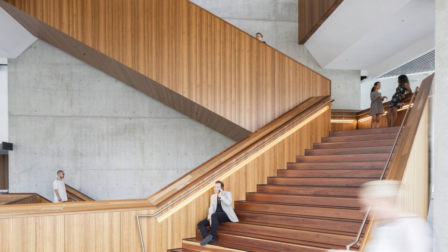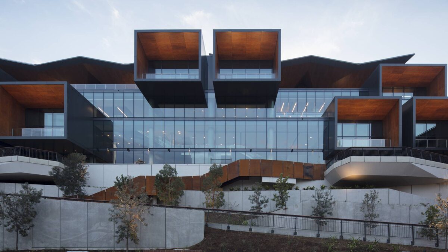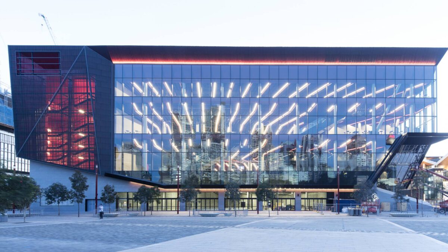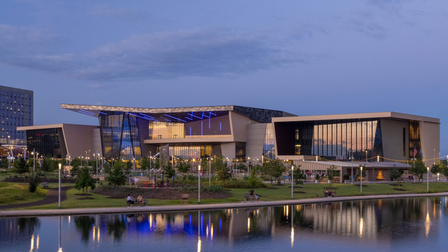
ICC Sydney
-
Client
Lendlease
-
Total Capacity
9,000
-
Disciplines
-
Collections
Convention and exhibition buildings have a tendency to be introverted — giant windowless spaces that feel disconnected from the cities where they reside. The Hassell + Populous Joint Venture wanted to change that, creating a building where the lines between outside and inside are blurred. Located on the beautiful waterfront of Sydney’s Darling Harbour, ICC Sydney includes three world-class venues, which form a cohesive overall precinct, one that has revitalised the area and turned it into a vibrant new destination for visitors and locals alike.
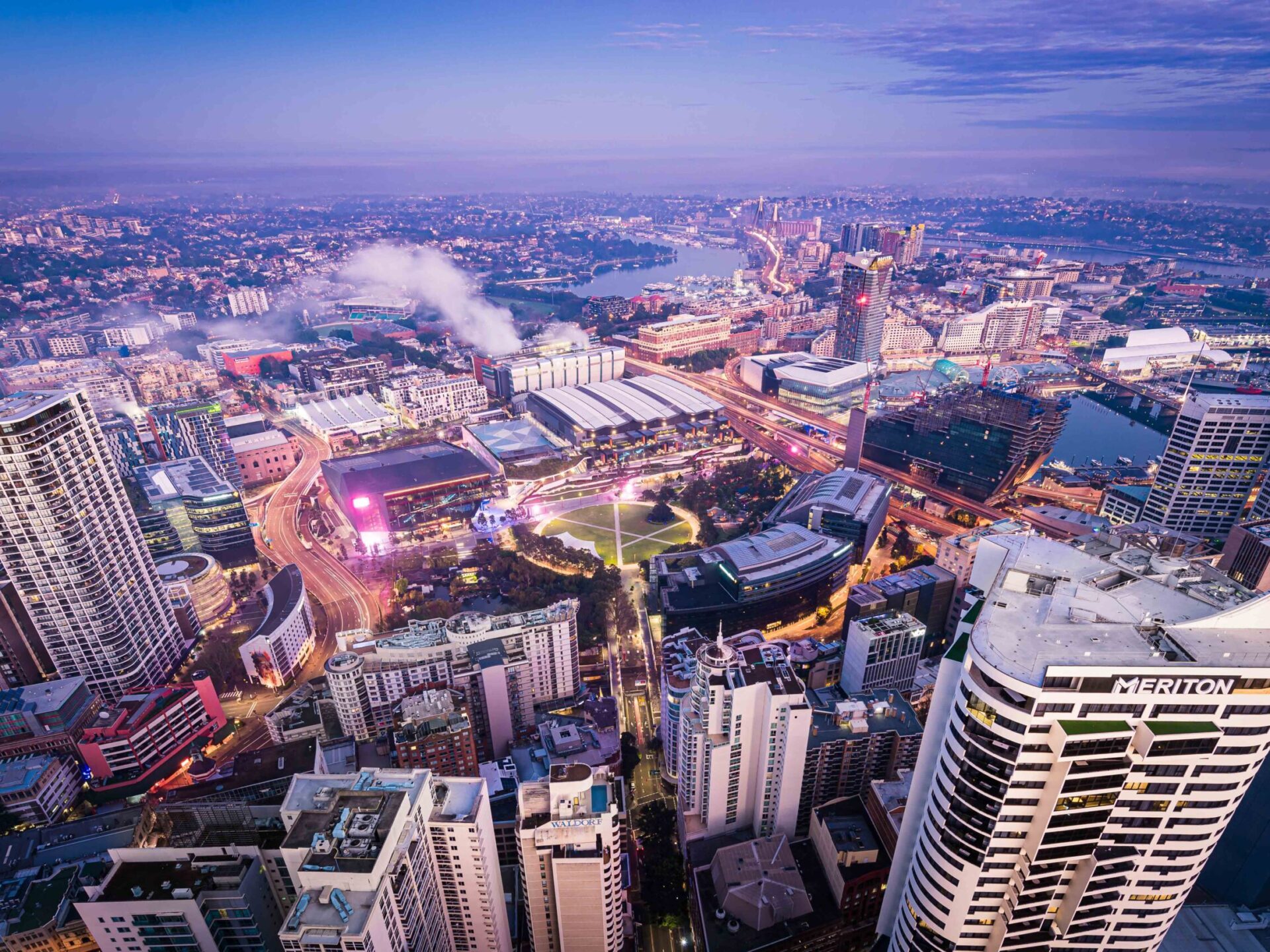
"This upgrade not only created jobs during the construction phase, but continues to boost the economy, create local jobs and give back to its surrounding community."
Melinda Pavey
NSW Minister for Water, Property and Housing
Set within Tumbalong Park, the ICC Sydney Exhibition Centre provides 35,000 square metres of floor space, making it the largest exhibition space in Australia. The impact of the immense scale of the building has been dramatically reduced by integrating it within the terraced park. Exhibition meeting room pods and break-out spaces at the front of the building connect and engage directly with the park. Taking advantage of Sydney’s weather and natural beauty, the 5,000-square-metre rooftop Event Deck is an outdoor extension of the ICC Exhibition, with paved and landscaped areas, as well as a large lounge and bar area which offers spectacular views of the city.
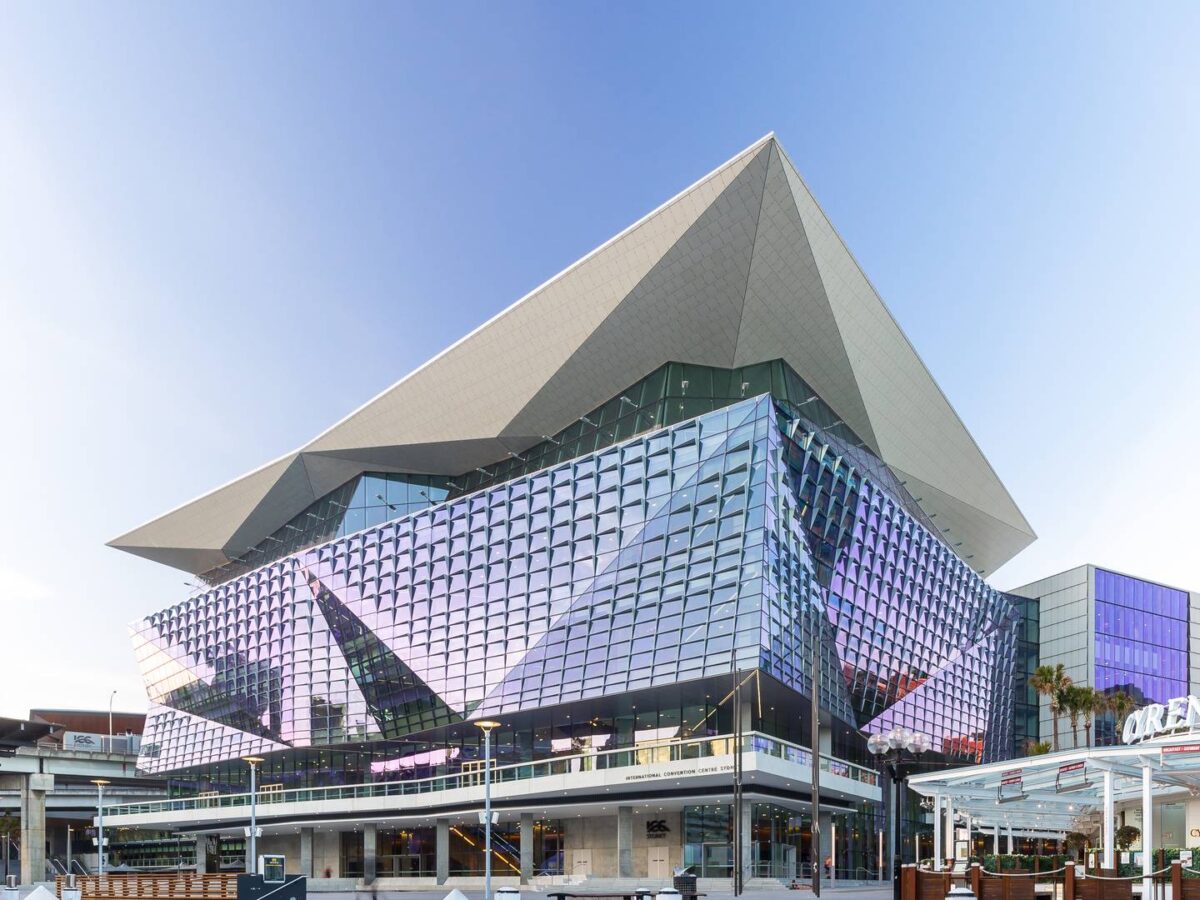
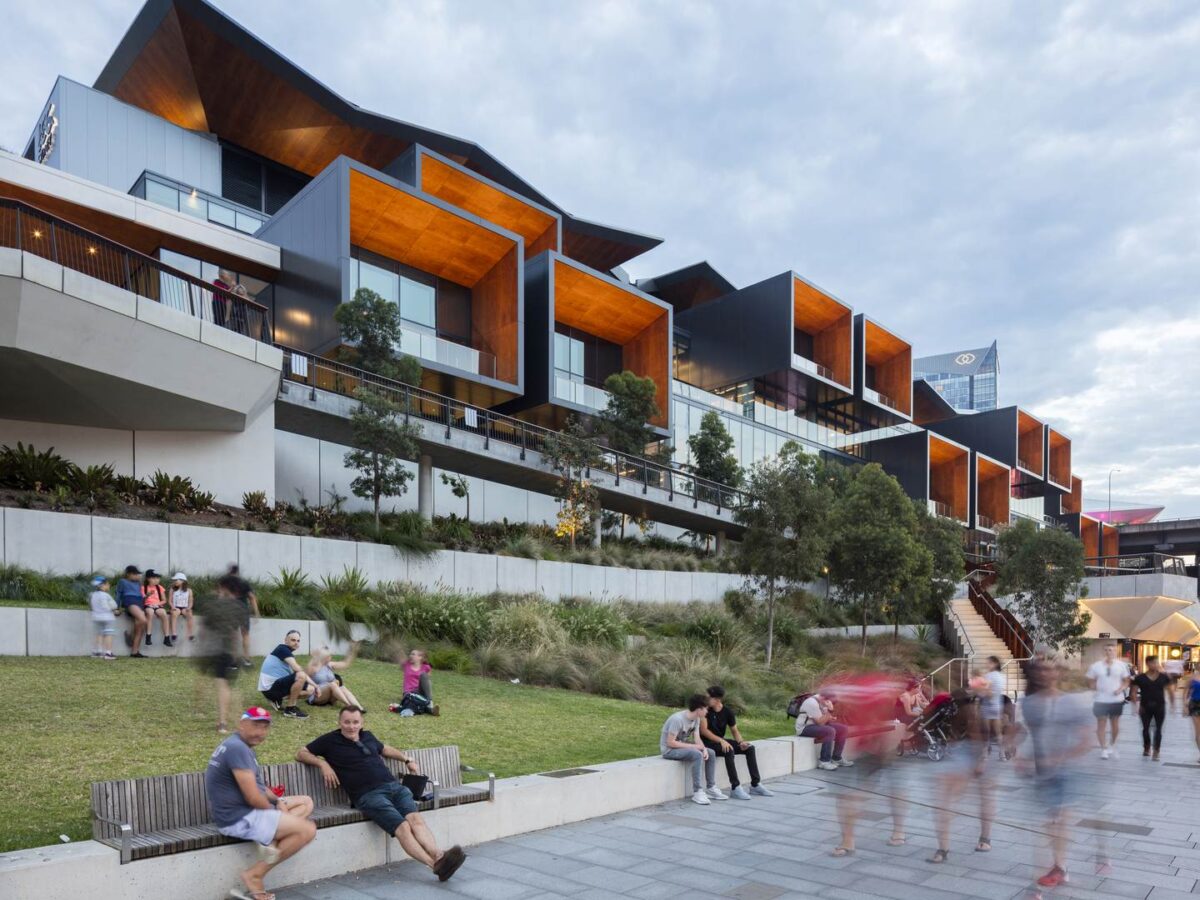
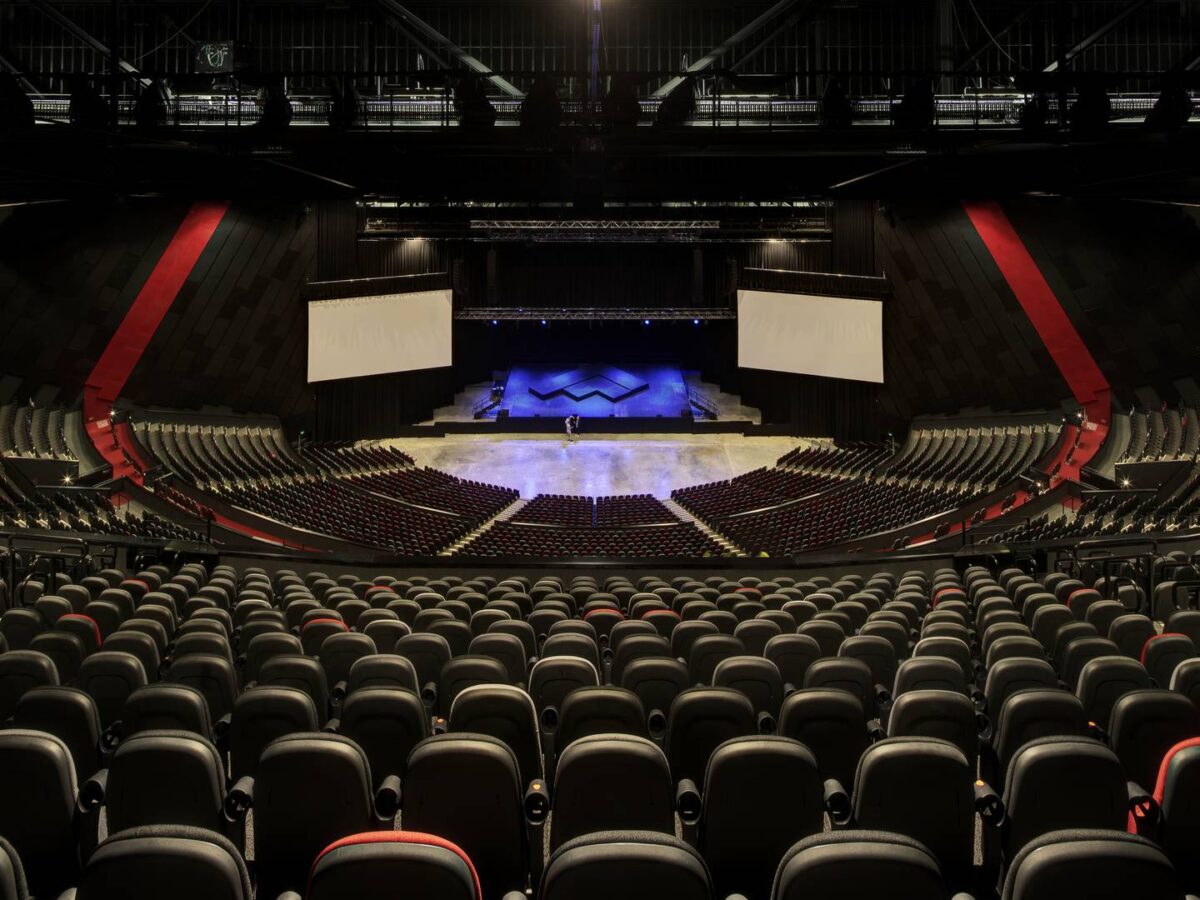
ICC Sydney Convention Centre faces onto Cockle Bay in Darling Harbour, with a sparkling glass facade that responds to the shimmering water. It can accommodate up to three conventions at the same time, thanks to enormous back of house infrastructure, including a commercial kitchen that also serves the Exhibition building. Breaking with convention, the ballroom, which would usually be placed in the basement, occupies the top floor, giving guests expansive views of the Sydney skyline across the harbour. It also includes more than 70 meeting rooms, two theatres, a multipurpose event space, media centre, VIP area and business suite.
Designed and delivered by the Hassell + Populous Joint Venture to enrich the live experience, ICC Sydney Theatre features a fan-shaped seating layout that holds 8,000 people, with standing room for another 1,000. A layered mesh facade wraps the entire volume of the auditorium, with the bright red foyer glowing from within, giving the venue an iconic and memorable appearance.
Zoom
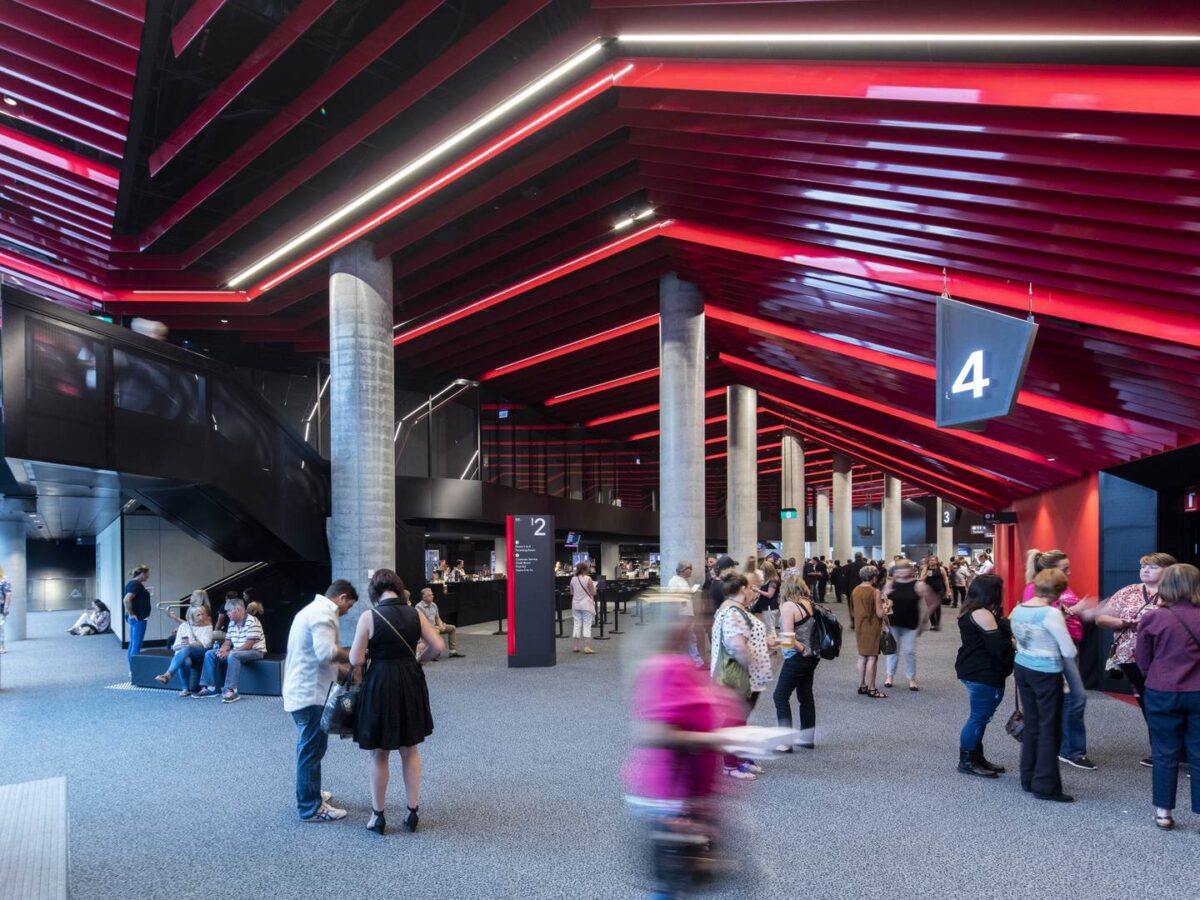
Zoom
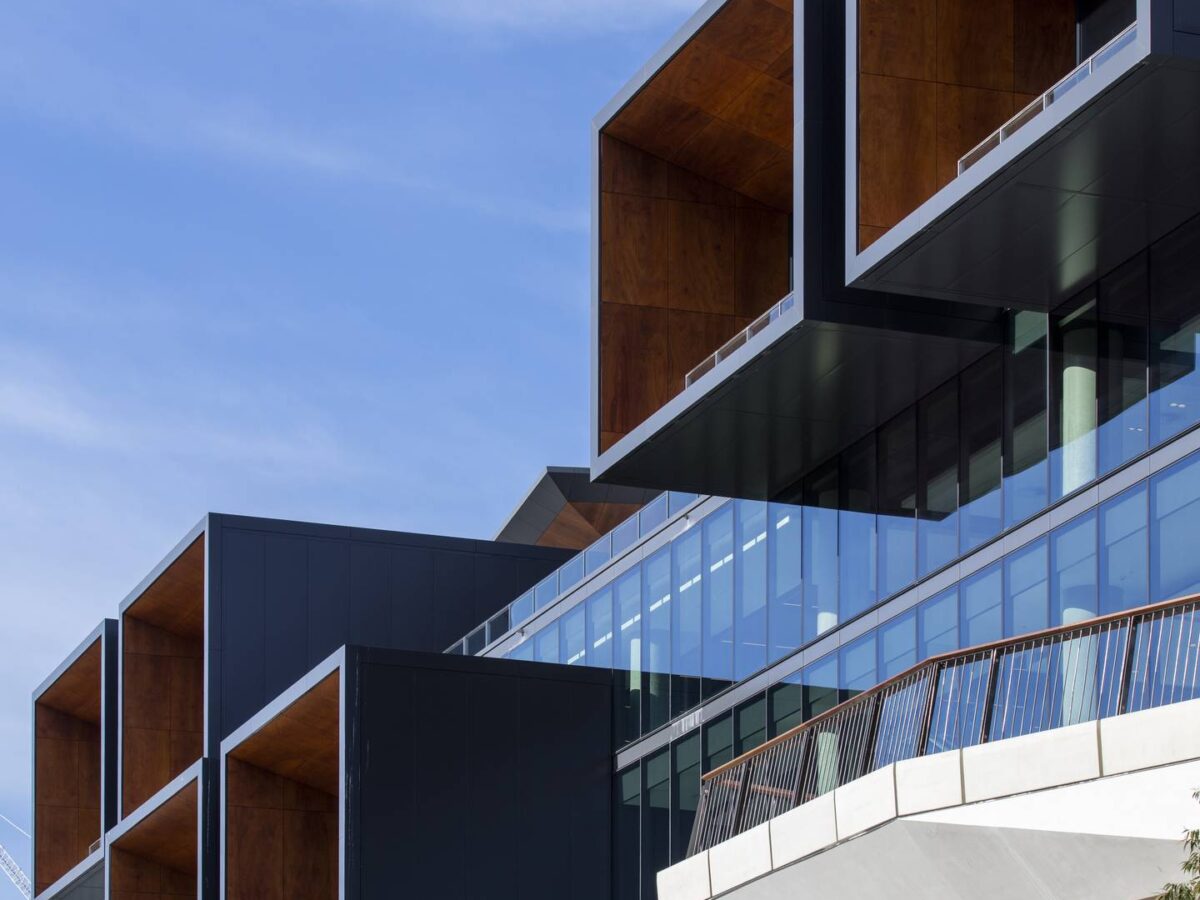
Zoom
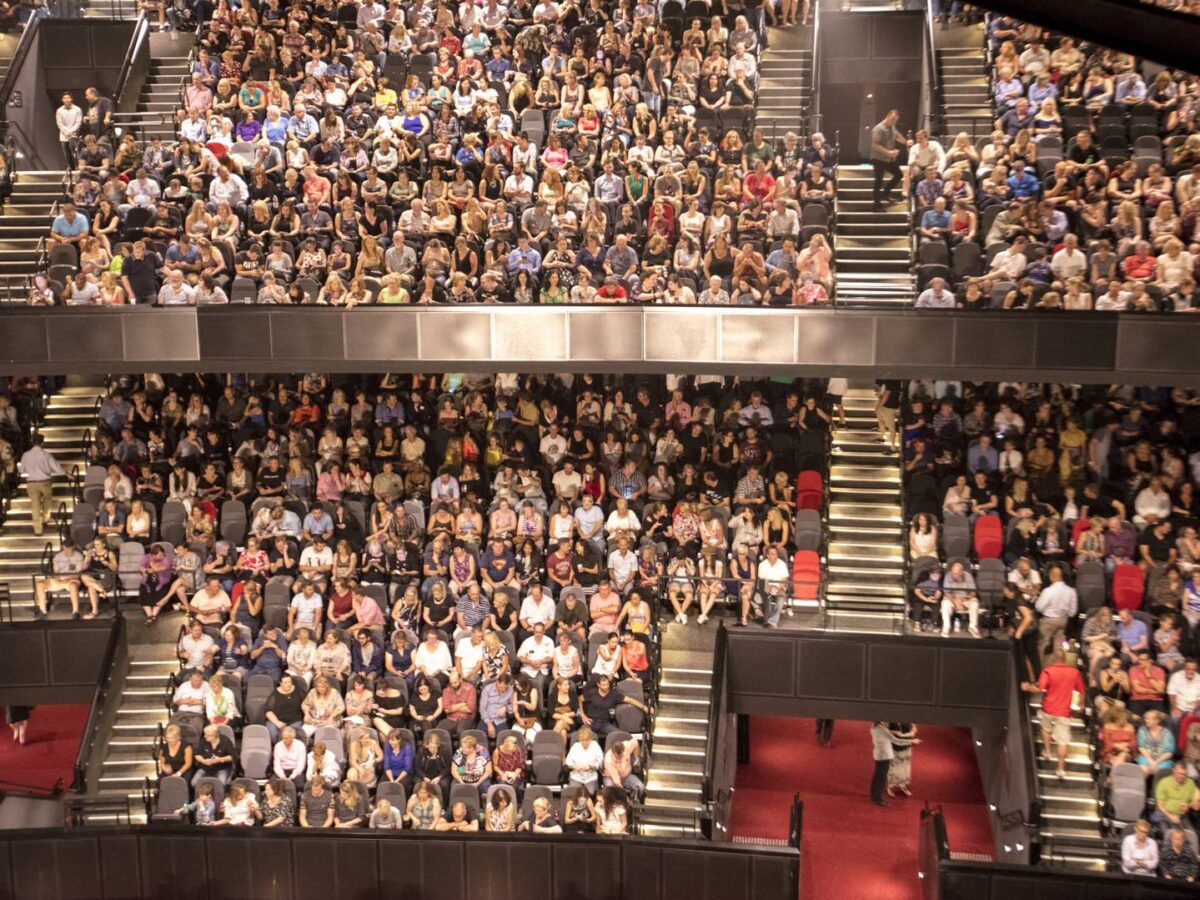
"The figures speak for themselves — ICC Sydney is a big win for Sydney, providing visitors with world class events, and boosting the economy and creating jobs."
Victor Dominello
NSW Minister for Finance
Since ICC Sydney opened, the venue has hosted major conferences and festivals, including RTX Sydney, the World Chambers Congress and Oz Comic-Con. Some of the biggest names in pop and rock have brought their tours to the centre too, from Ariana Grande, Cher and Kylie Minogue, to The 1975 and The Script. In its second year of operation, delegates attending events at ICC Sydney generated A$820 million in direct expenditure. New South Wales Premier, Gladys Berejiklian said “ICC Sydney is predicted to inject A$5 Billion into NSW’s economy over the next 25 years.”
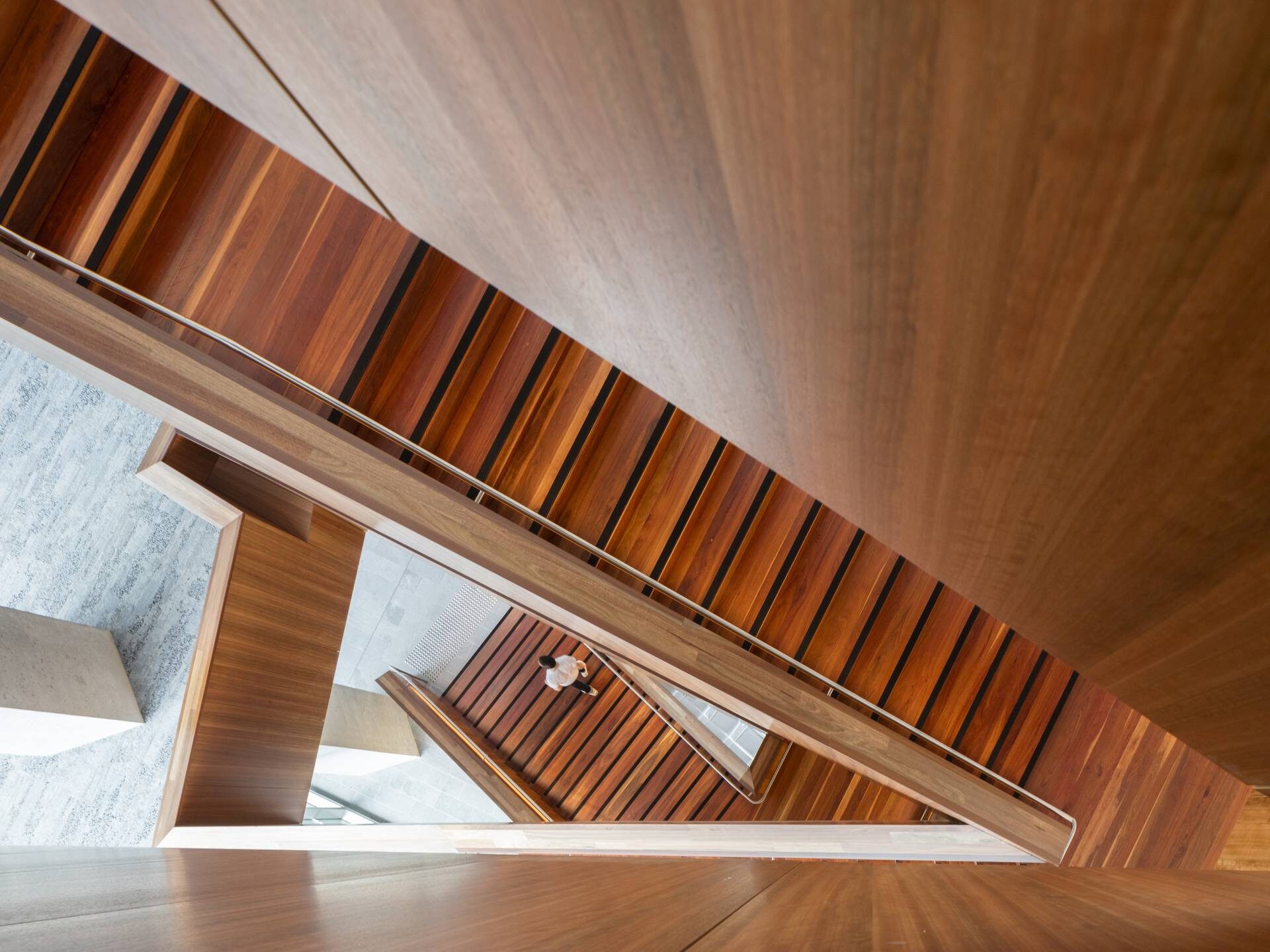
Facts & Figures
-
ICC Sydney Theatre Total Capacity
9,000
-
ICC Sydney's View of Sydney
270°
-
Australia's Largest Ballroom Capacity
3,500
-
2019
- Good Design Award
-
2018
- AIA Urban Design for Darling Harbour Precinct Transformation
- INCON Global Digital Infrastructure Awards – Technology
- Australia’s Best Conference Venue for the second year in the QANTAS Business Travel Awards
-
2017
- LEED Gold
-
Richard Breslin Managing Director | APAC BrisbaneJoshua Robson Senior Principal | Senior Architect SydneyPaul Henry Senior Principal | Global Director & Co-Founder BrisbaneBelinda Goh Senior Principal | Senior Architect SydneyPaul Foskett Senior Principal | Co-Head of Interior Design | APAC SydneyNathan Tobeck Principal | Head of Digital | APAC BrisbaneJames Pearce Senior Principal | Senior Architect BrisbaneAndrew Crutcher Associate Principal, Architect London — PutneyMichael Lockwood Senior Principal San FranciscoTodd Voth Founder Kansas CityChristopher Lee Senior Principal, Vice Chairman and Global Head of Design, Managing Director – EMEA London — PutneyDale Jennins Senior Principal London — PutneyGarry Reeves Senior Principal, Architect London — Putney
Explore More Projects
Explore some of our best work around the world
Discover how we transform ideas into reality, fostering connections that bridge cultures and celebrate the beauty of human interaction.
↳ StartRelated Content
Gallery
( 14 )
ICC Sydney
( — 14 )
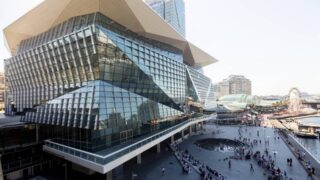
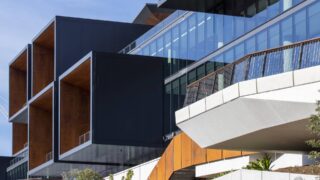
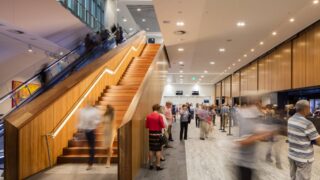
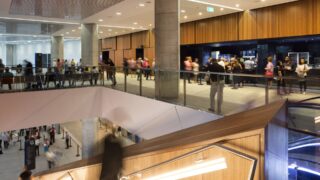
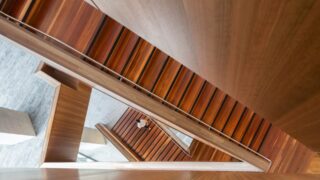
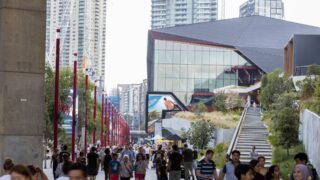
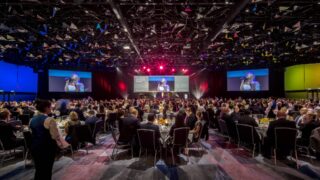
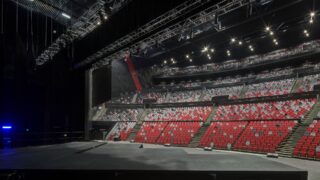
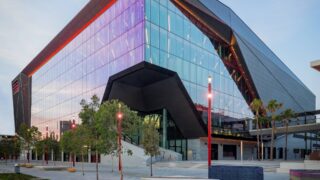
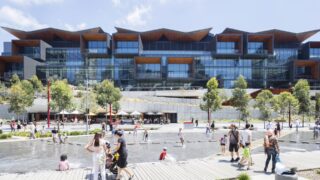
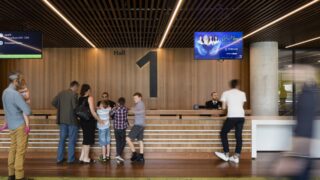
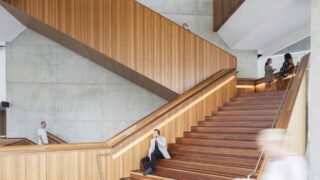
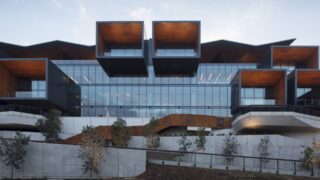
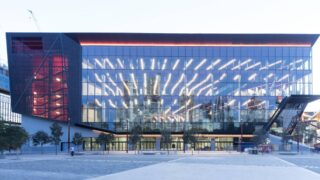
Lorem ipsum dolor sit amet consectetur, adipisicing elit. Non facere corporis et expedita sit nam amet aut necessitatibus at dolore enim quis impedit eius libero, harum tempore laboriosam dolor cumque.
Lorem, ipsum dolor sit amet consectetur adipisicing elit. Illo temporibus vero veritatis eveniet, placeat dolorem sunt at provident tenetur omnis, dicta exercitationem. Expedita quod aspernatur molestias eum? Totam, incidunt quos.
↳ View
