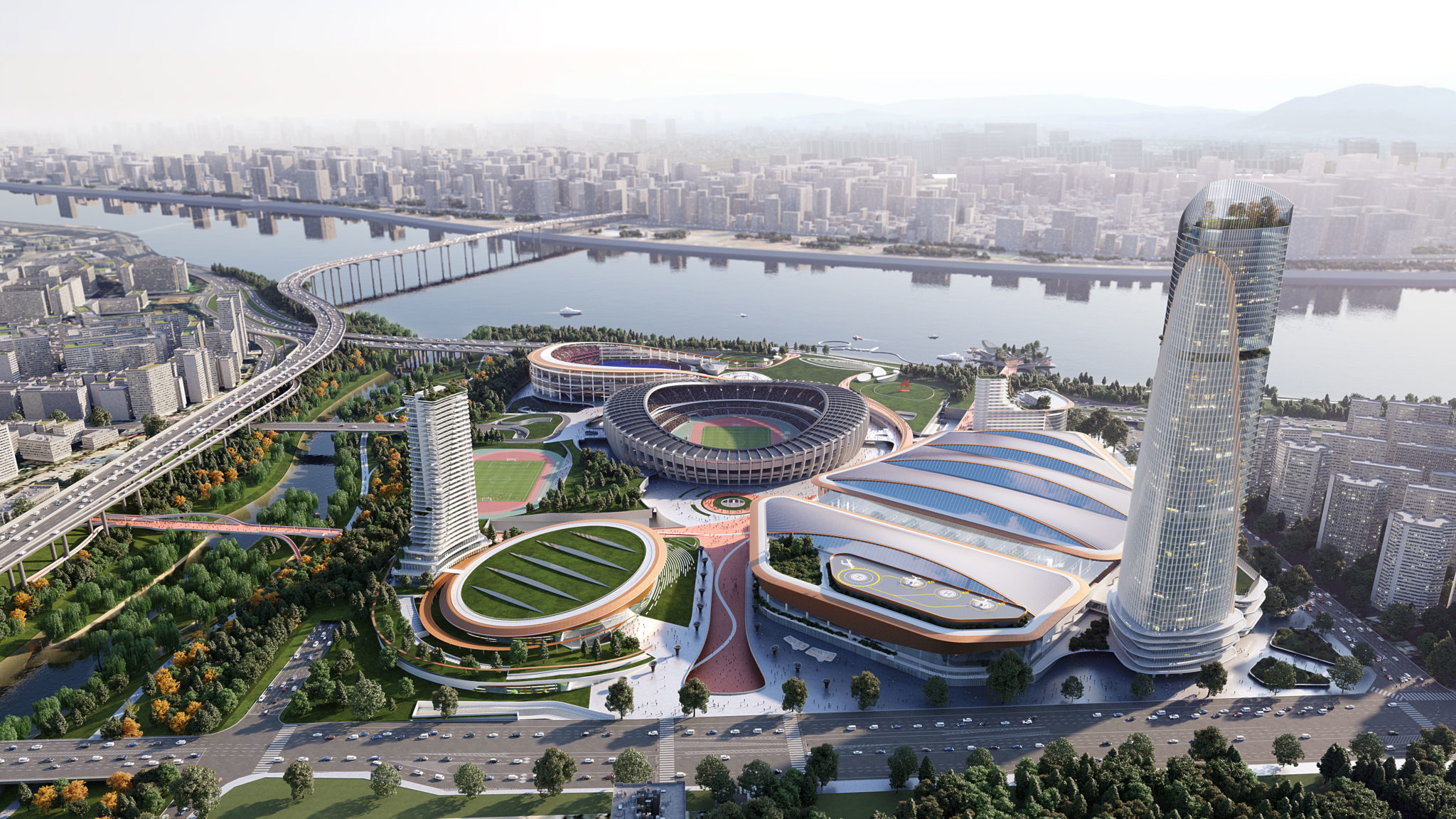Jamsil Sports MICE Complex

-
Year
TBC
-
Client
Seoul Metropolitan Government
-
Disciplines
-
Collections
The 35-hectare site, which hosted the 1988 Summer Olympic & Paralympic Games, is being transformed into the Jamsil Sports MICE Complex—a world-class destination blending sport, business, and entertainment.
Located alongside the picturesque Han River, the site holds historical significance and is primed for reinvention. The redevelopment plan aims to create a cutting-edge precinct that supports a variety of industries and offers both business and leisure activities. The Jamsil Sports MICE Complex will be a major hub for global conferences, events, sports tournaments, and cultural experiences, reflecting Seoul’s ambition to become a global leader in these sectors.
Populous’ masterplan incorporates diverse, state-of-the-art facilities, from large-scale convention and exhibition spaces to top-tier sports amenities. Key features of the development include:
→ An 11,000-seat multi-purpose sports Complex, ideal for a range of events, including live performances and e-sports.
→ A 33,500-seat baseball stadium, the largest ballpark in Korea, with two home teams and a hotel with views to the game.
→ A multi-storey Convention and Exhibition Centre, including 277,000 square meters of exhibition, meeting & banquet rooms, an auditorium, commercial areas, and ballrooms designed to host global events.
→ Sustainability initiatives, such as BIPV on all the buildings, green walls and roofs, and extensive soft and permeable hardscaping were incorporated in the design, all contributing to a LEED certification target.
The complex will also feature three hotels up to 900 rooms, two commercial office towers, 123,000 square metres of retail space, an indoor underground swimming pool, a UAM port, and an open public park spaces providing extensive options for both business and leisure visitors.
The Jamsil Sports MICE Complex will redefine Seoul’s global presence, emerging as an iconic landmark that seamlessly blends sustainability, future-forward design, sports and MICE capabilities. This ambitious development will not only elevate the city’s competitiveness on the world stage by attracting premier international events, but also generate substantial economic and cultural value. The complex creates a vibrant ecosystem of MICE, sports, entertainment and commercial offerings, which will cultivate a thriving community for both local residents and global visitors, all while prioritizing eco-friendly practices and energy efficiency to ensure a responsible and enduring legacy for future generations.
Explore More Projects
-
Launceston, Australia TBC UTAS Stadium RedevelopmentSteinbach, Canada 2025 Southeast Event CentreMarina Bay, Singapore TBC Las Vegas Sands Arena - SingaporeMarina Bay, Singapore TBC NS SquareSelangor, Malaysia TBC Shah Alam Sports ComplexColumbus, United States 2025 Synovus Park
Lorem ipsum dolor sit amet consectetur, adipisicing elit. Non facere corporis et expedita sit nam amet aut necessitatibus at dolore enim quis impedit eius libero, harum tempore laboriosam dolor cumque.
Lorem, ipsum dolor sit amet consectetur adipisicing elit. Illo temporibus vero veritatis eveniet, placeat dolorem sunt at provident tenetur omnis, dicta exercitationem. Expedita quod aspernatur molestias eum? Totam, incidunt quos.