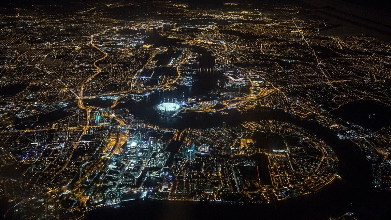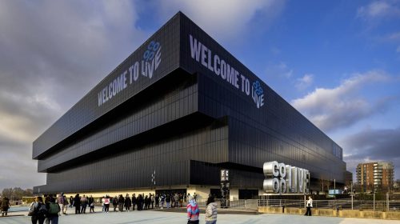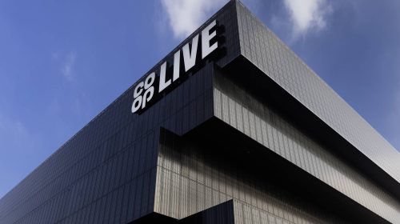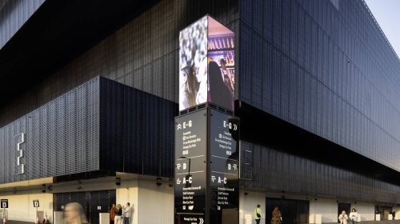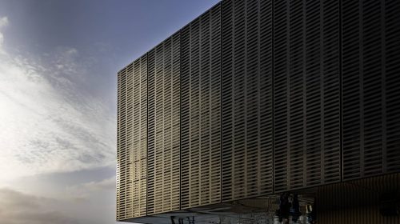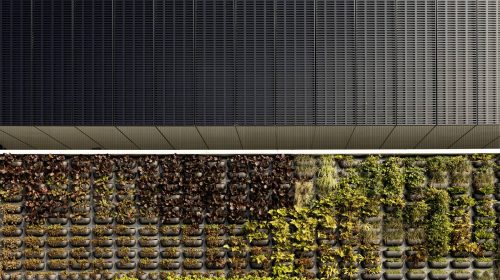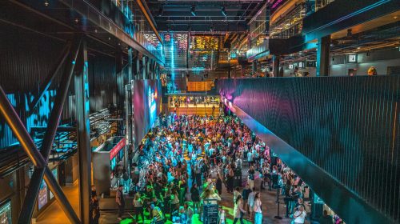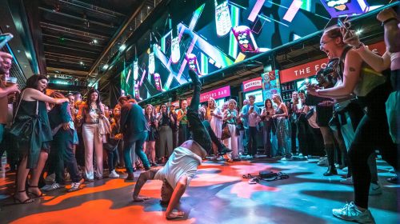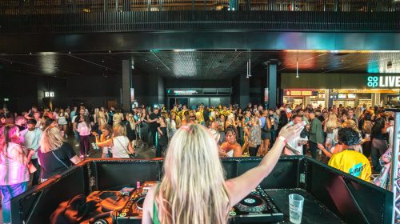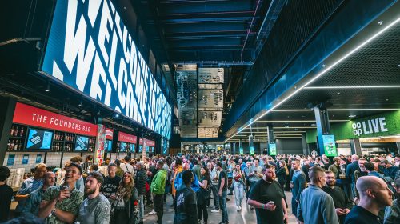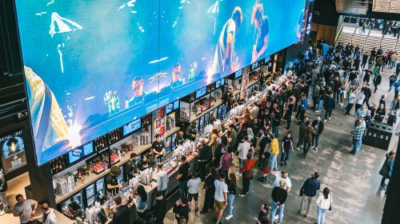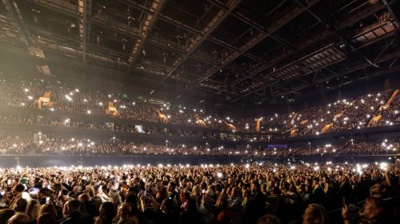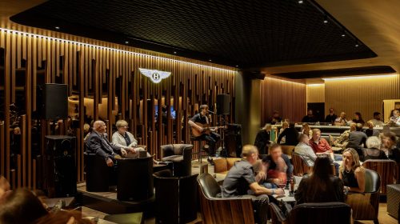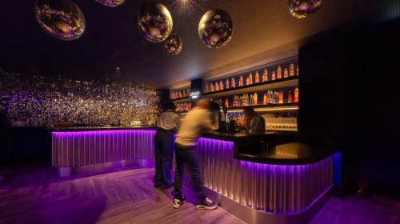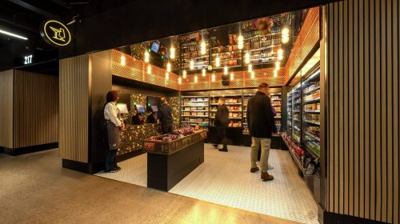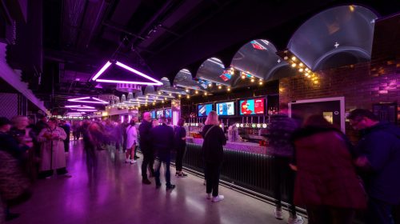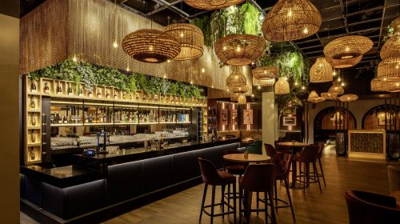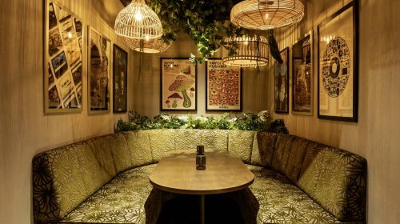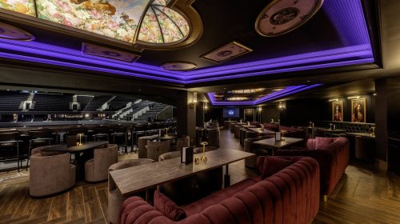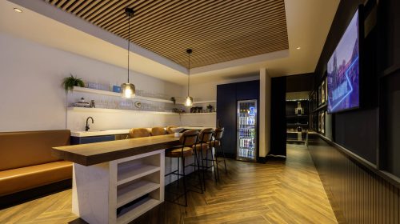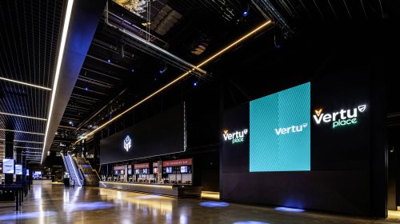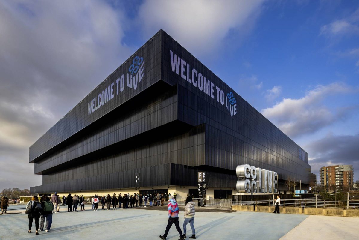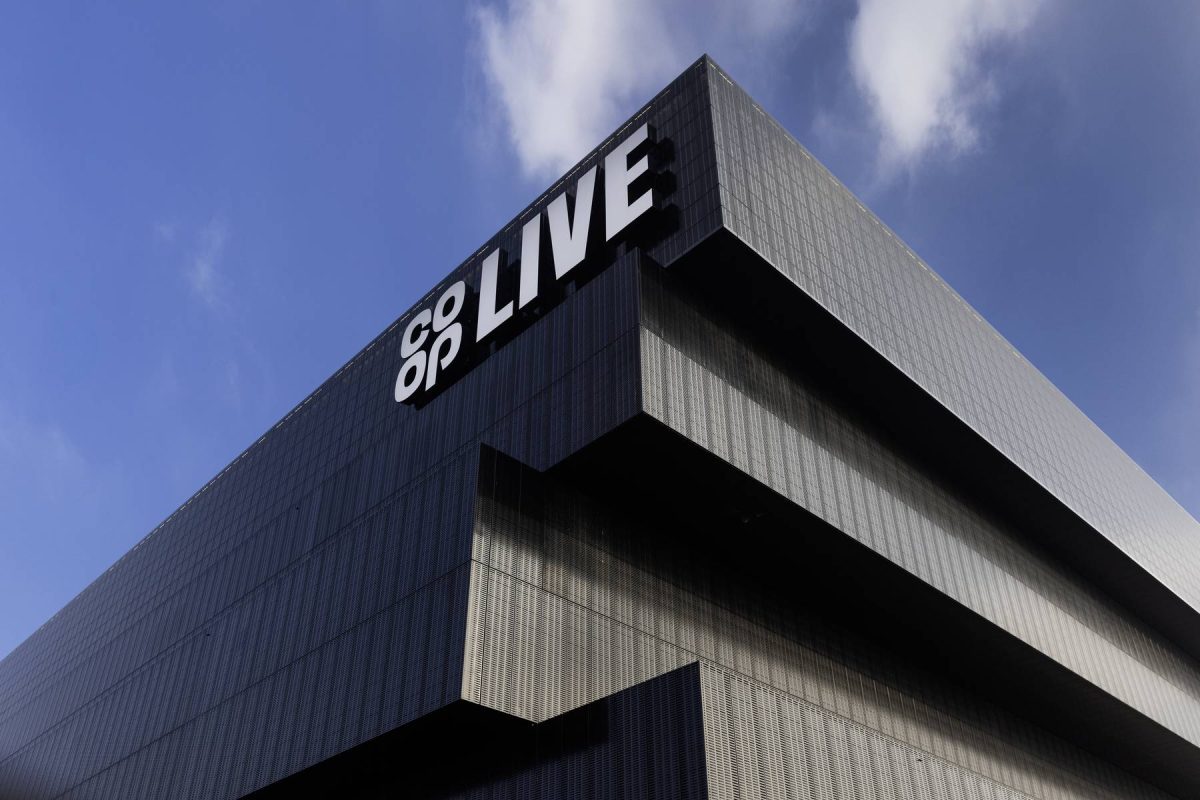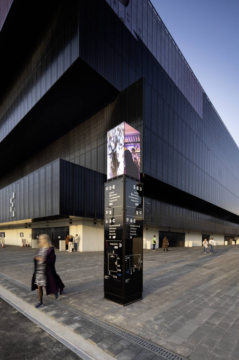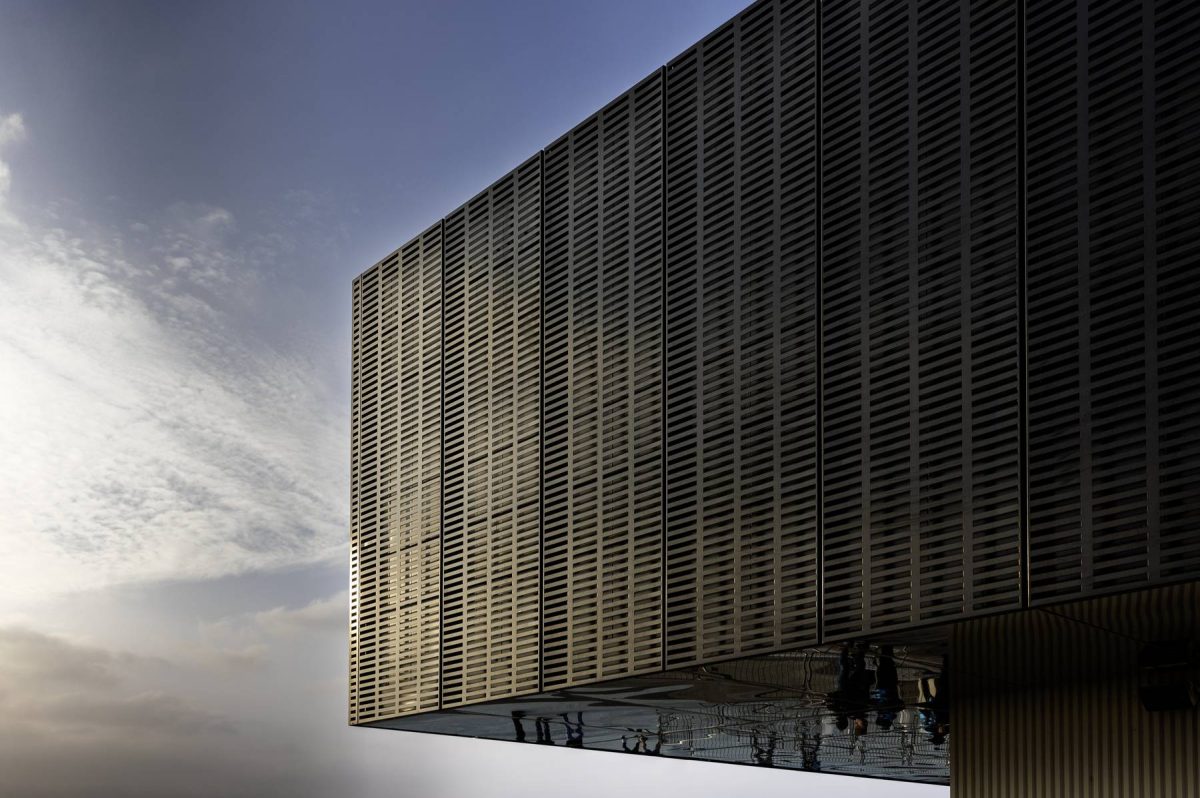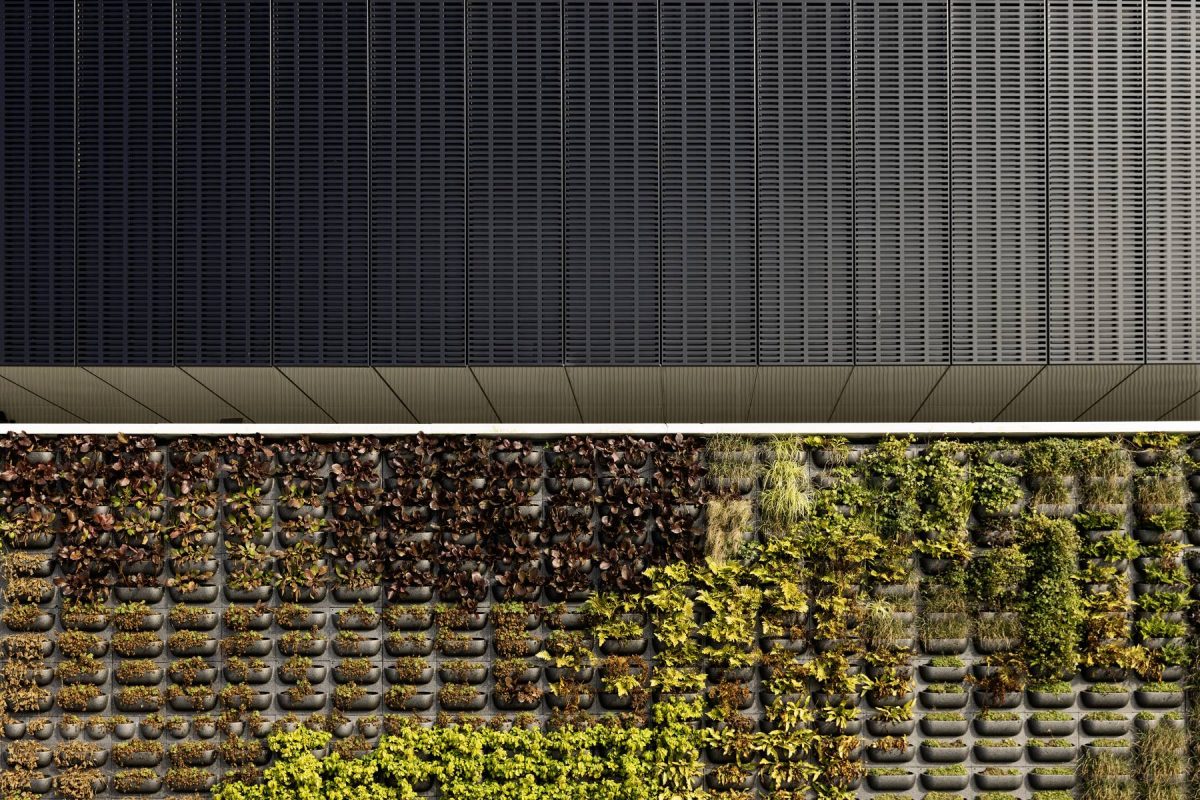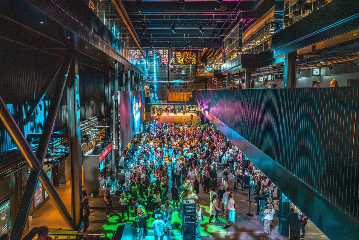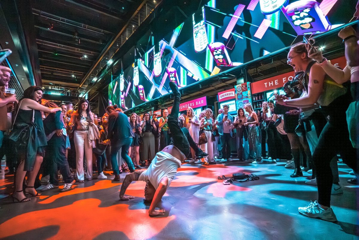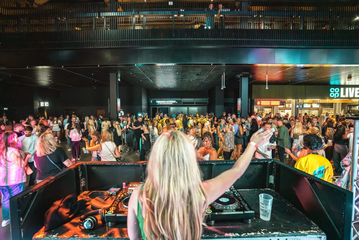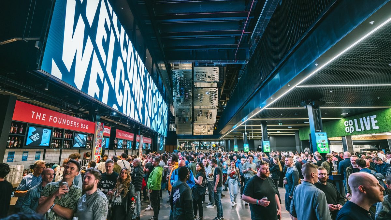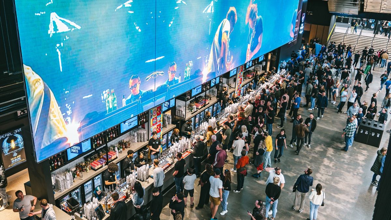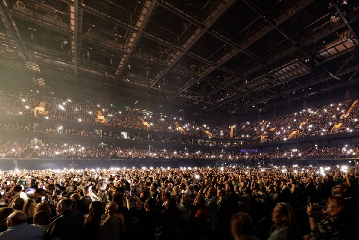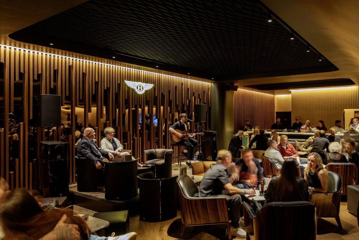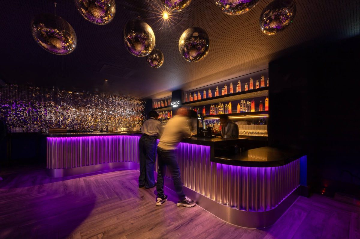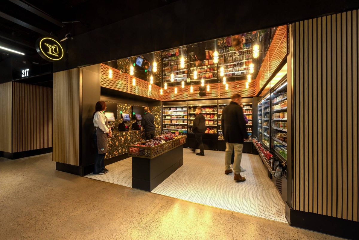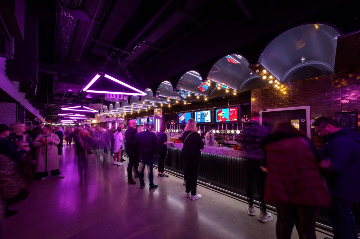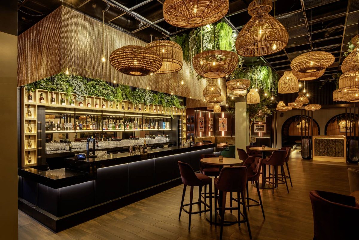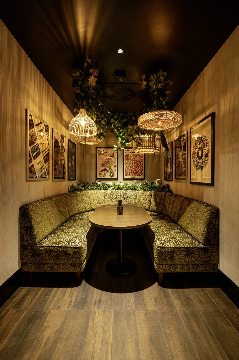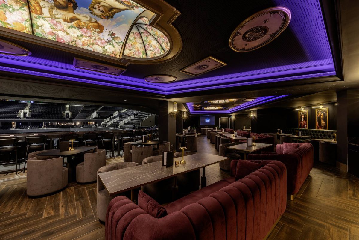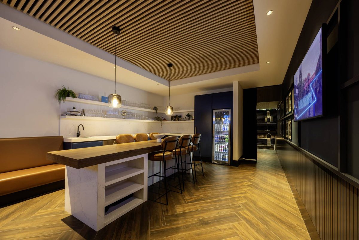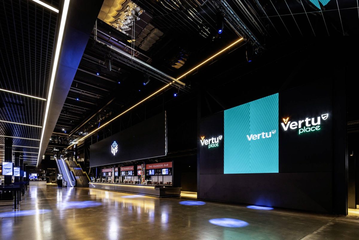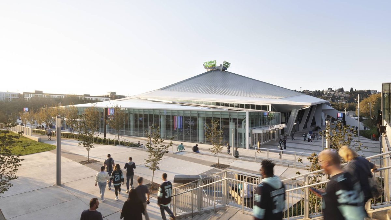
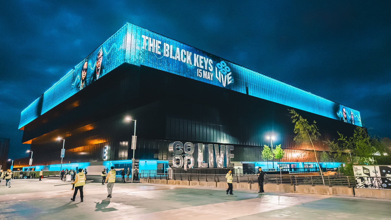
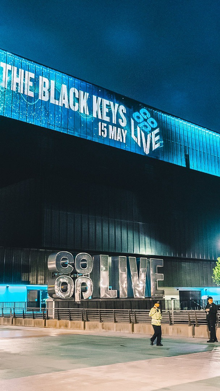
Co-op Live
Architecture, Brand Activation, Wayfinding, Landscape Architecture, Interior Design, Food & Beverage Strategy
-
Client
Oak View Group
-
Total Capacity
23,500
-
Disciplines
-
Collections
Combining the latest in performance technology, sustainability and multifunctionality, Manchester’s Co-op Live opened in May 2024. As the U.K.’s only large-scale music-centric venue, it’s poised to become the country’s most influential hub for music, while significantly contributing to the regeneration of East Manchester. For fans, innovative audio-visual technology and acoustics combine with Populous’ unique ‘smart bowl’ seating design to deliver the scale needed to attract the biggest international acts while providing the kind of intimate and atmospheric experience that’s usually only possible at a much smaller venue.
Responsible not just for the architectural design of the 23,500-capacity venue, but also its interior design, wayfinding, landscaping and brand and commercial activation elements, Populous developed the design through extensive consultations with local people, companies and organizations. The result is a groundbreaking venue that’s about far more than its size.
The unique configuration and design of Co-op Live makes it a mecca for music fans. Video by Experience Studios
"Our team has worked intensively across all elements of the building’s ambitious and sustainable design to ensure the arena succeeds in drawing visitors from far and wide and each one has an unforgettable, world-class entertainment experience."
Declan Sharkey
Populous Senior Principal and Project Architect
The building’s angular form creates a strong visual identity that is instantly recognisable across Manchester. On the outside, a vast programmable ‘digital halo’ around the building’s facade allows for the promotion of upcoming events, alongside large format LED screens installed in strategic positions on the facade to animate the venue. The LED screens are integrated seamlessly within the cladding, meaning that the building presents a simple and uniform architectural identity.
Inside, sightlines from the rectangular, three-tier seating bowl have been optimised for music, resulting in a more compact configuration that ensures no seat is more than 95 metres away from the stage. This puts fans up to 23 metres closer than in any comparable venue in Europe. The arena also has the largest standing-capacity floor in the U.K., with room for 9,200 people, while the installation of retractable seating is also a possibility.
To enhance the immersive experience for fans and artists, Populous has avoided the use of pre-installed ribbon screens and corporate branding in the seating bowl to create a complete ‘black box’ effect. This means the audience’s attention is completely focused on the stage and live performance — as it should be. A series of private viewing boxes for various hospitality levels benefit from amazing views of the stage from each side of the arena
Zoom
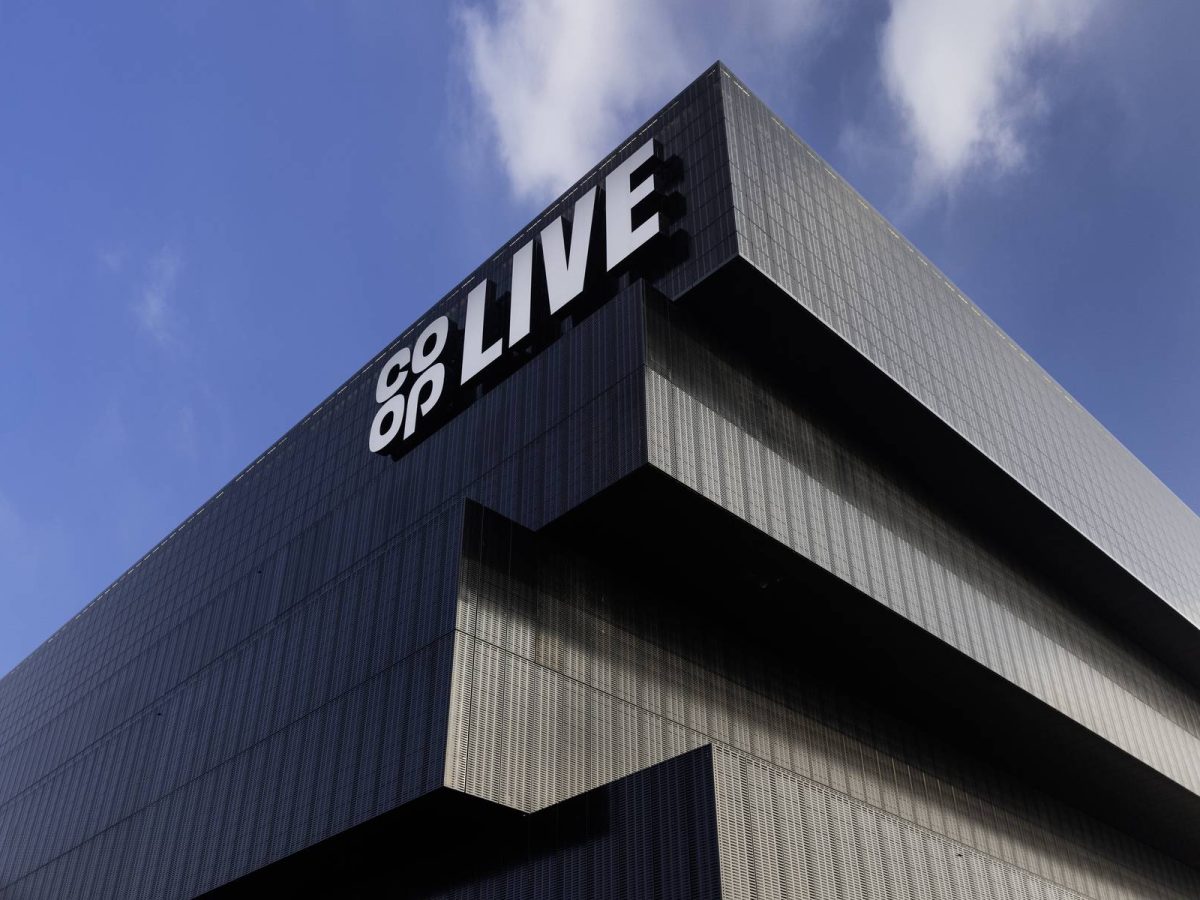
Zoom
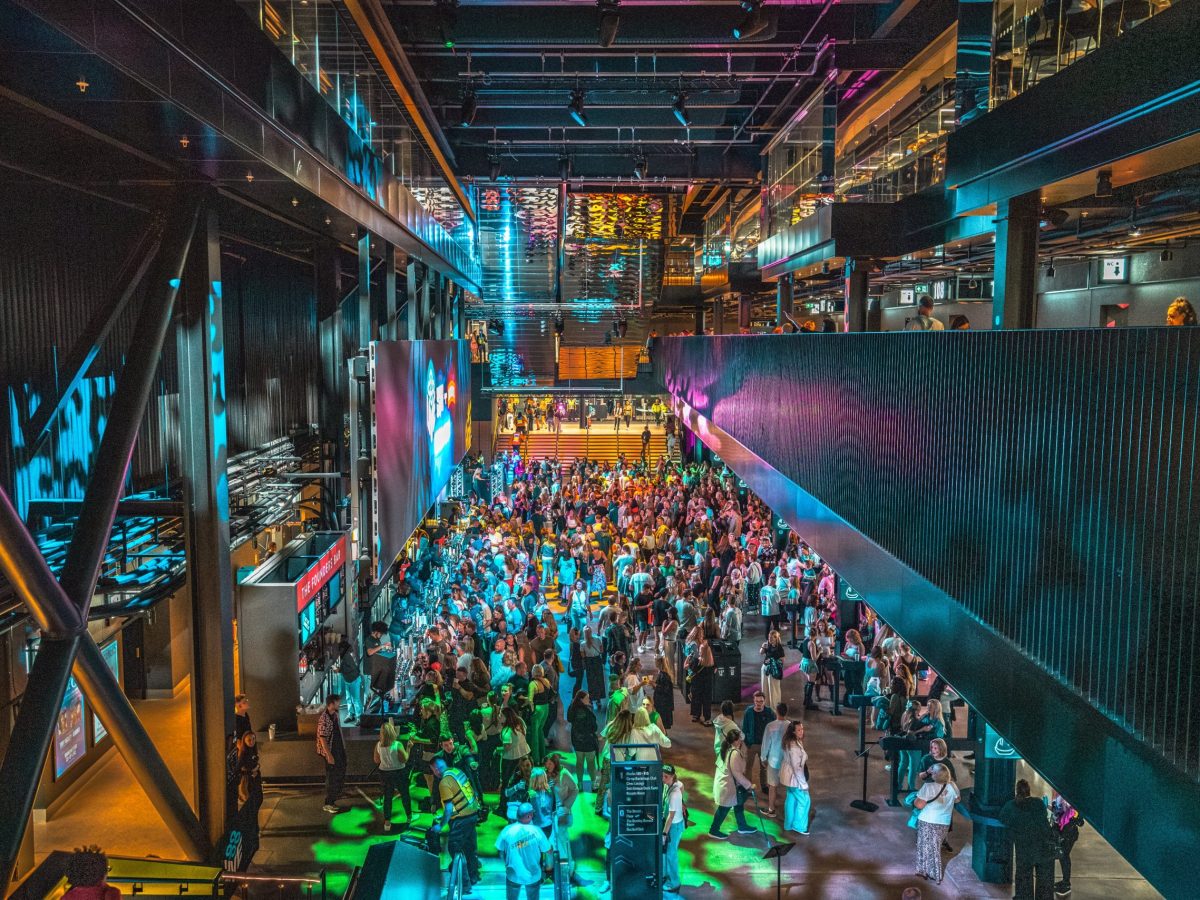
Zoom
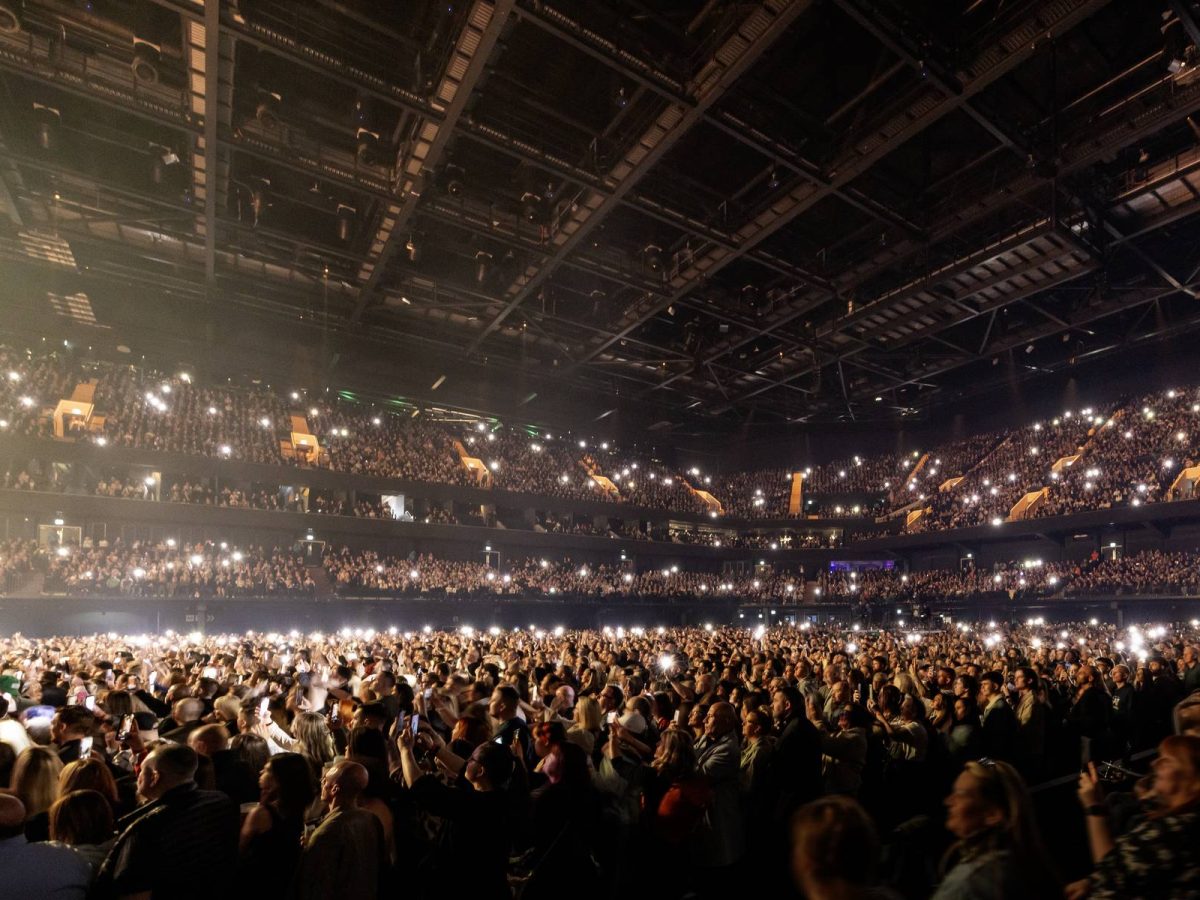
Designed by Populous’ interior design practice, Jump Studios, various unique spaces inside Co-op Live have been tailored specifically for music lovers. These include 41 bespoke bars, restaurants and lounges, as well as two club spaces. Located within the building’s main atrium and accessible to all visitors, The Street is at the heart of the venue’s hospitality, offering a space that encourages interaction across three levels. On the first floor, the Deck offers views into the atrium on the west side, with food and beverage units at either end. On the south side of the building, the concessions within the ground floor atrium can open onto a new canal-side public realm, which is accessible to both concertgoers and the public throughout the year.
Our landscape design strategy works on several levels to connect Co-op Live with its surroundings. At ground level, a prominent ‘green ring’ includes trees and a 400-metre green wall, significantly enriching biodiversity by providing a habitat for wildlife, including pollinators and endangered bees. The podium features a 45-metre, tiered timber terrace constructed from an environmentally friendly species of tree. Encircling the plaza, large steps of concrete provide plenty of outdoor seating options. Mature evergreen trees strategically placed along the perimeter act as a wind breaker, while the use of dark materials complement the arena’s facade.
"Obviously, we’ll have venues of all sizes, right from the smallest to this place, the largest in the country, one of the best and biggest in Europe, it’s going to put Manchester in a dominating position on the music map. People in this city region and beyond will come here for decades to come."
Andy Burnham
Mayor of Manchester
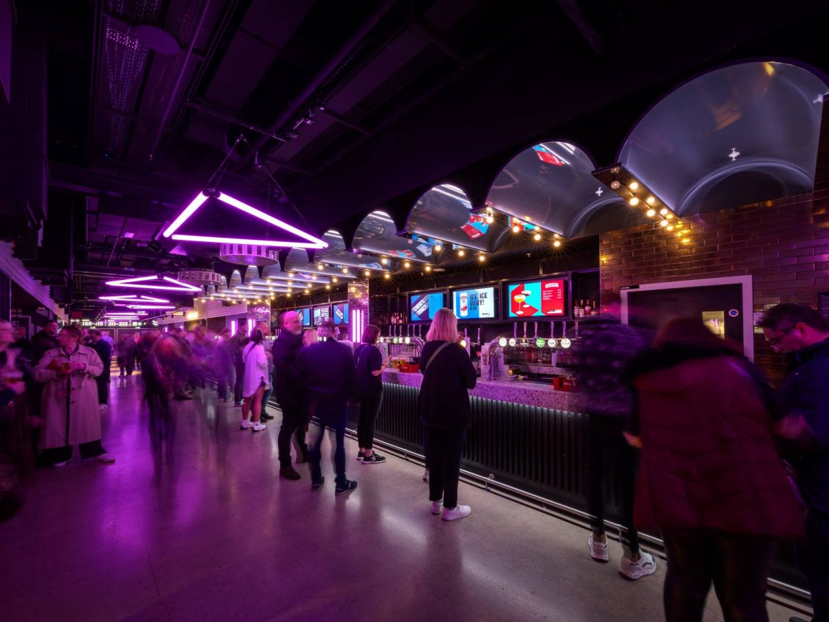
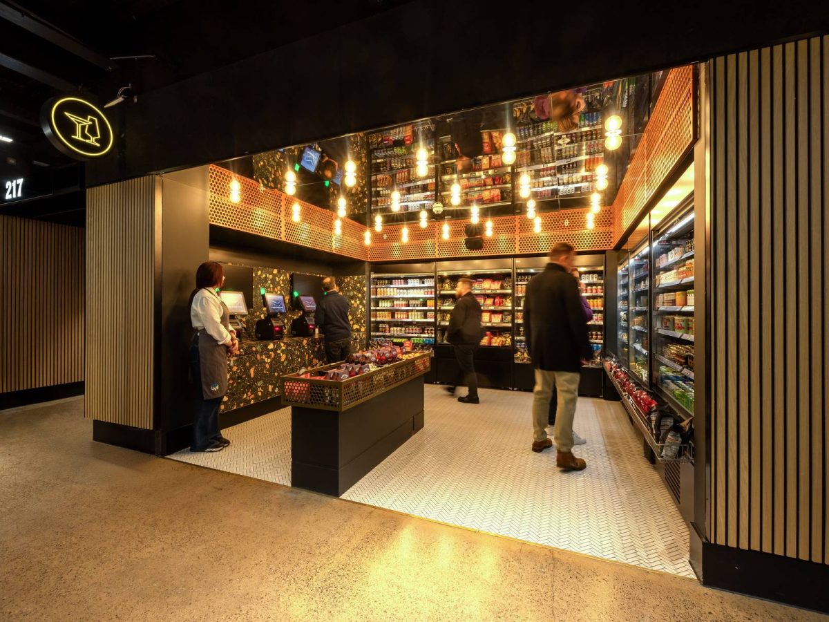
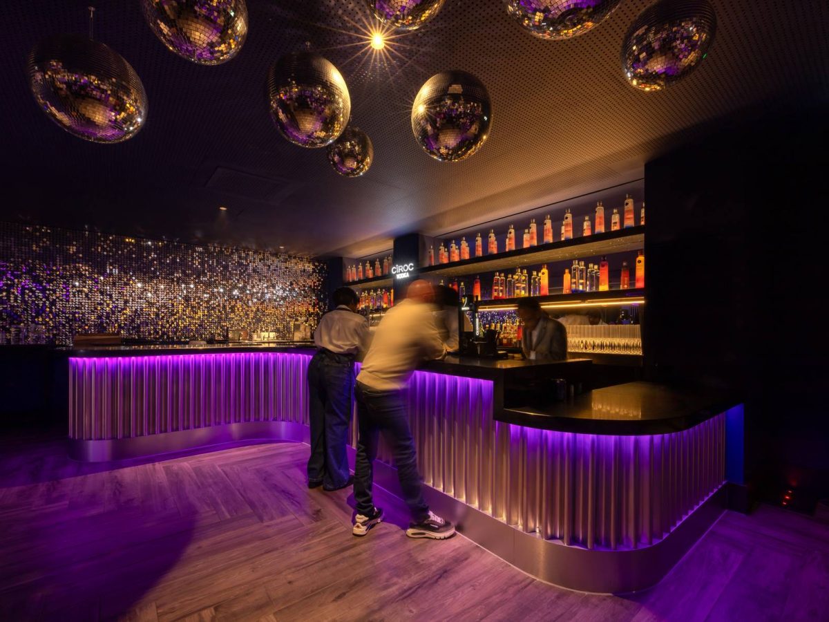
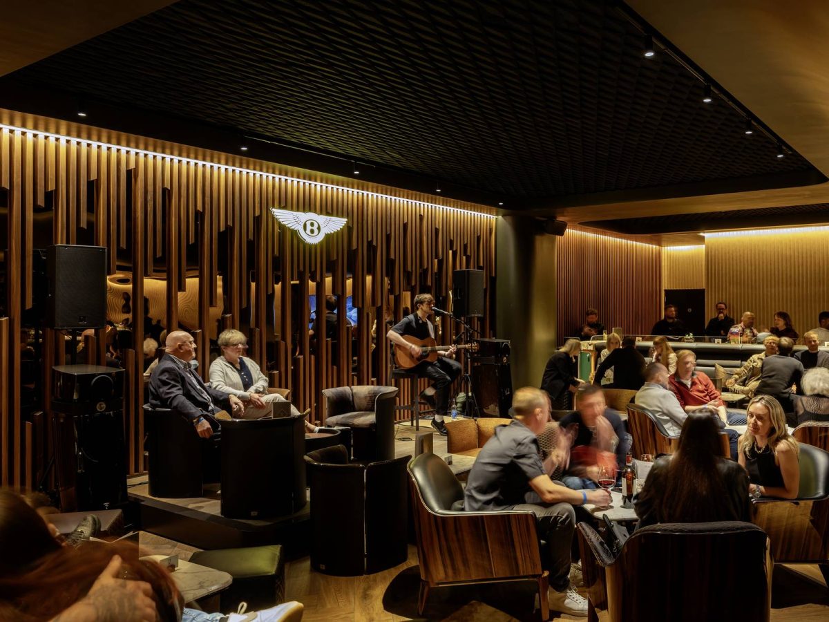
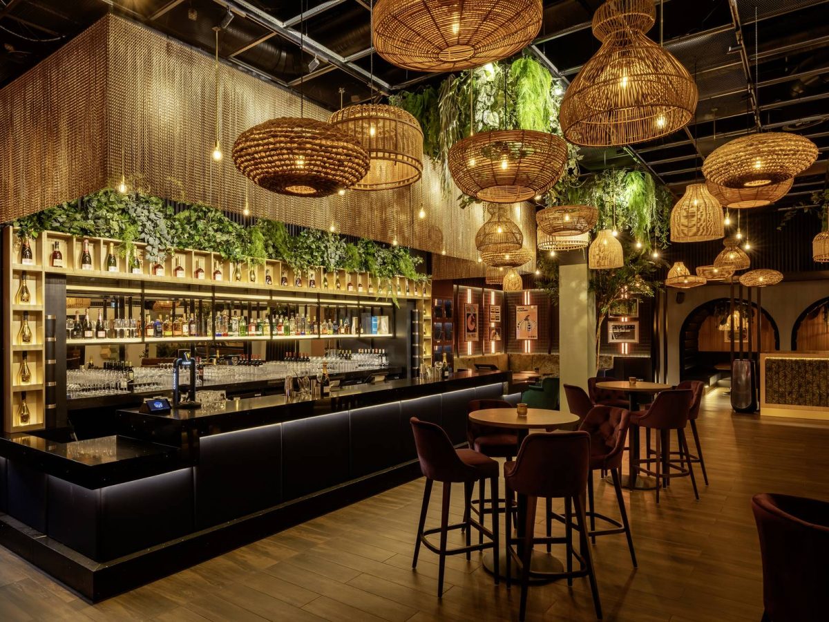
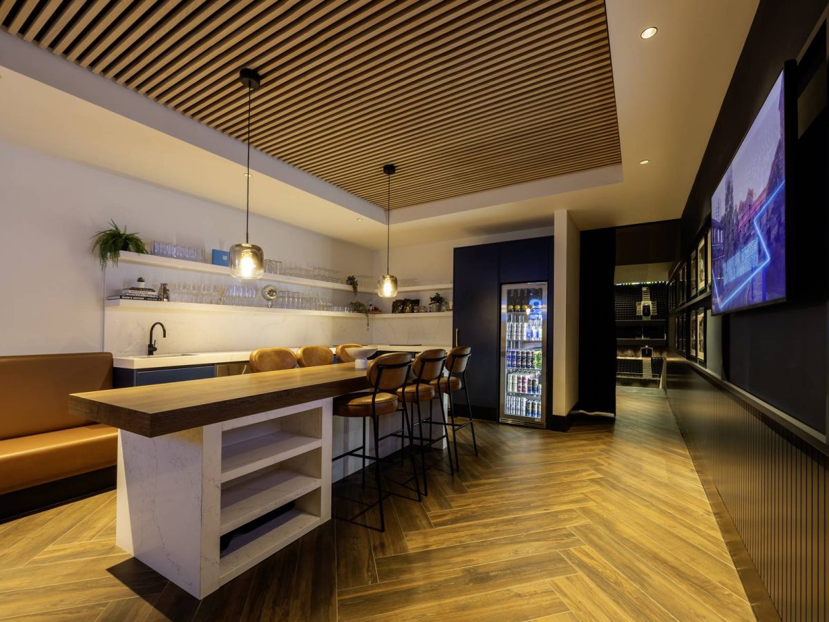
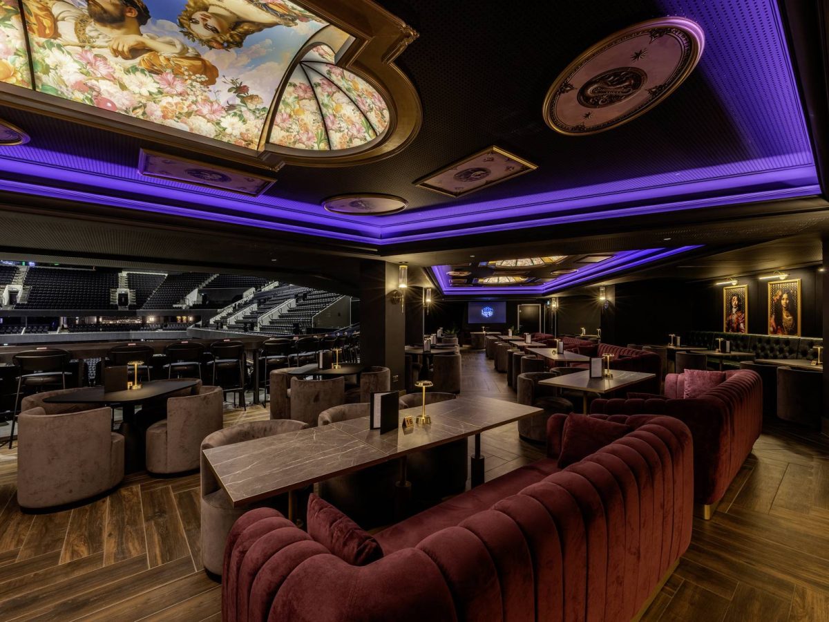
Designed to be the most sustainable entertainment venue in Europe, the function, materiality and public realm landscaping of the arena all work cohesively to minimise CO2 emissions, waste, water consumption and energy use. The drive for environmental responsibility began during construction, when local materials were prioritised, with steel supplied from Bolton and the facade coming from Salford. The venue’s cutting-edge sustainable features include 10,500 square metres of rooftop solar panels, 100% LED lighting, air source heat pumps, rainwater harvesting systems, high spec insulation and a facade designed to reduce heating and cooling requirements.
Co-op Live is not just an arena; it’s a commitment to a sustainable future, embodying the ethos of its community and setting a global benchmark for environmentally responsible design. With its ambition for an ‘Excellent’ BREEAM accreditation, Co-op Live is poised to become one of the most significant cultural and environmental landmarks in Europe, showcasing Manchester’s leadership in innovation and sustainability.
Facts & Figures
-
Standing floor capacity
9,200
-
Closeness of rear seating tier to stage versus comparable venues
23m
-
Bespoke bars, restaurants, markets and lounges
41
Explore More Projects
Explore some of our best work around the world
Discover how we transform ideas into reality, fostering connections that bridge cultures and celebrate the beauty of human interaction.
↳ Start
Gallery
( 20 )
Co-op Live
( — 20 )
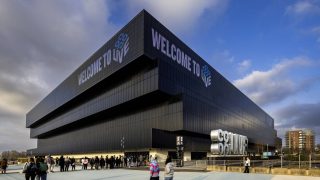
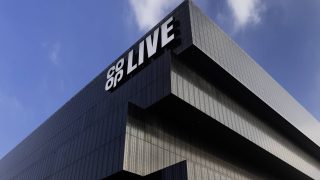
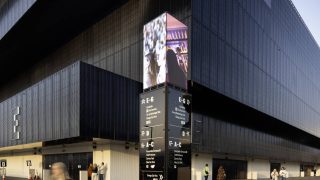
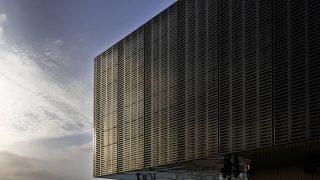
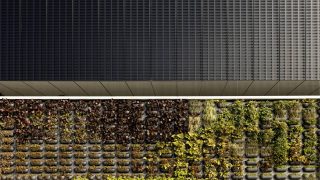
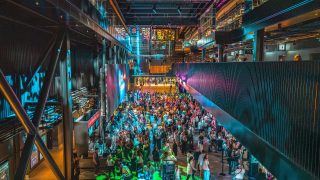
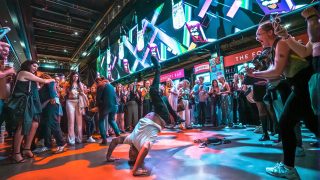
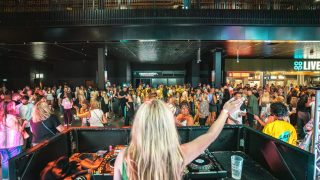
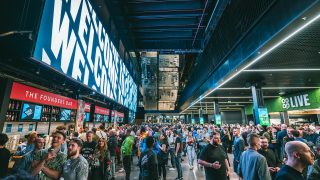
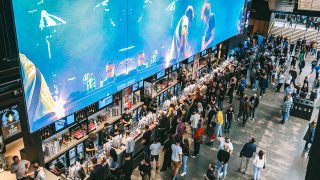
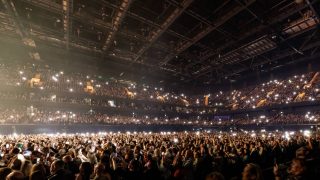
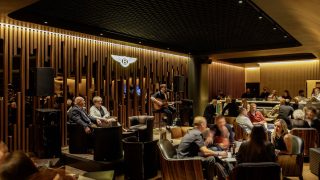
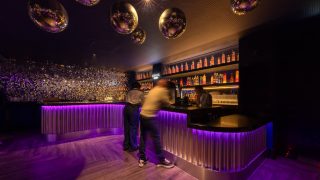
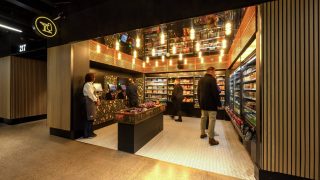
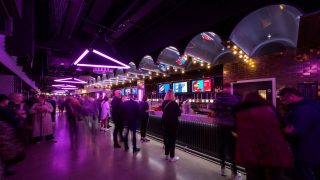
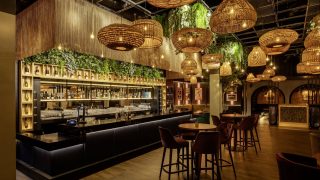
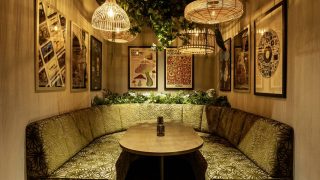
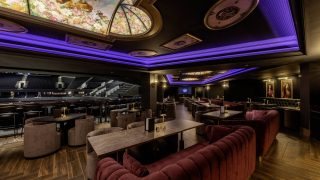
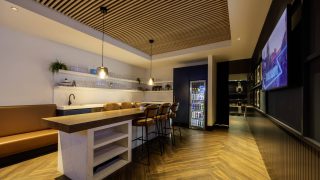
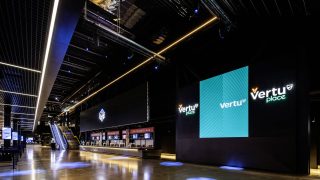
Lorem ipsum dolor sit amet consectetur, adipisicing elit. Non facere corporis et expedita sit nam amet aut necessitatibus at dolore enim quis impedit eius libero, harum tempore laboriosam dolor cumque.
Lorem, ipsum dolor sit amet consectetur adipisicing elit. Illo temporibus vero veritatis eveniet, placeat dolorem sunt at provident tenetur omnis, dicta exercitationem. Expedita quod aspernatur molestias eum? Totam, incidunt quos.
