View
View Our Live Emotion Digital Gallery
November 30, 2023
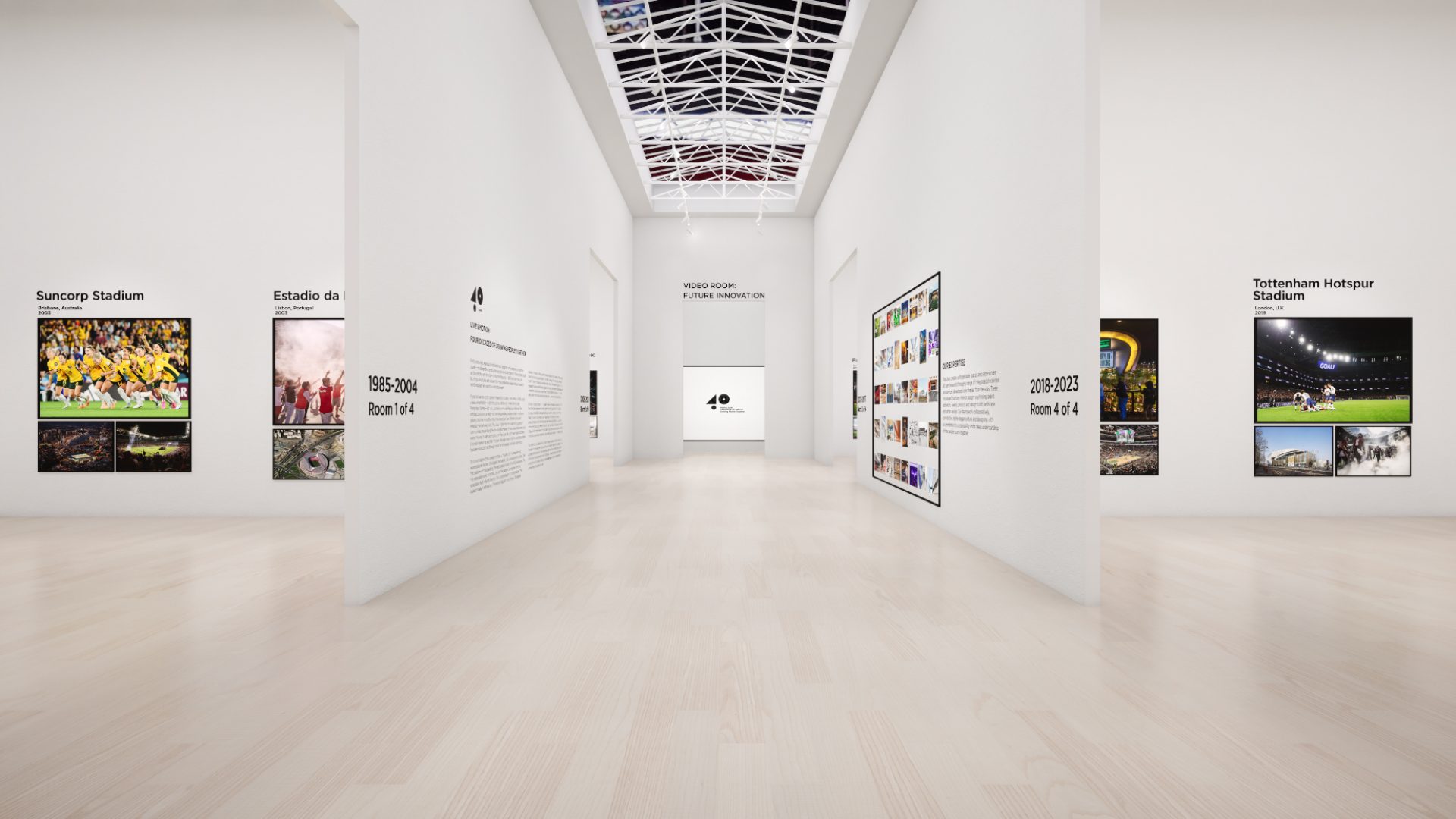
November 30, 2023

News

News
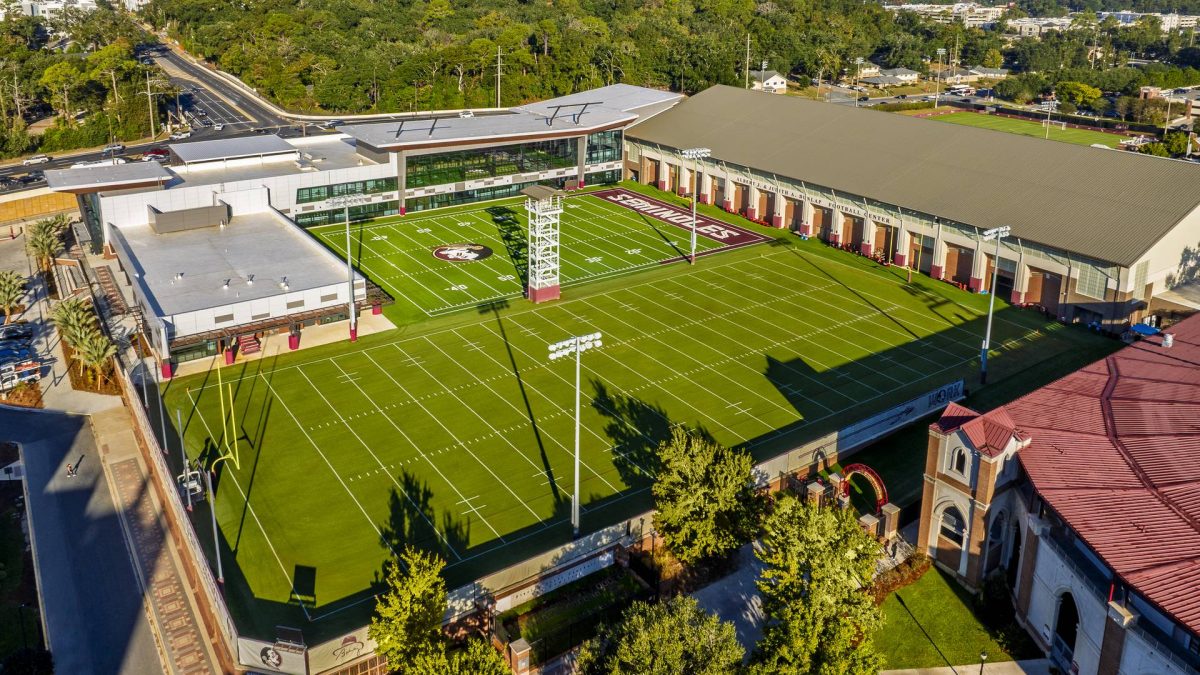
February 16, 2026
Magazine

News

News

News
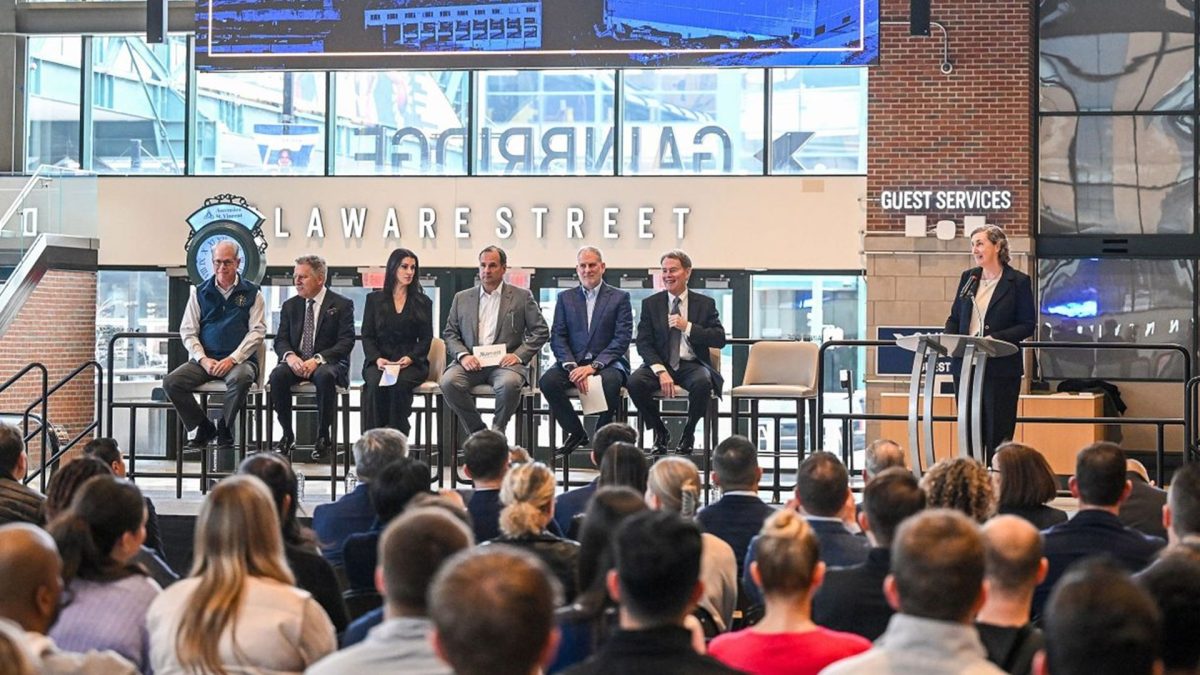
January 26, 2026
News
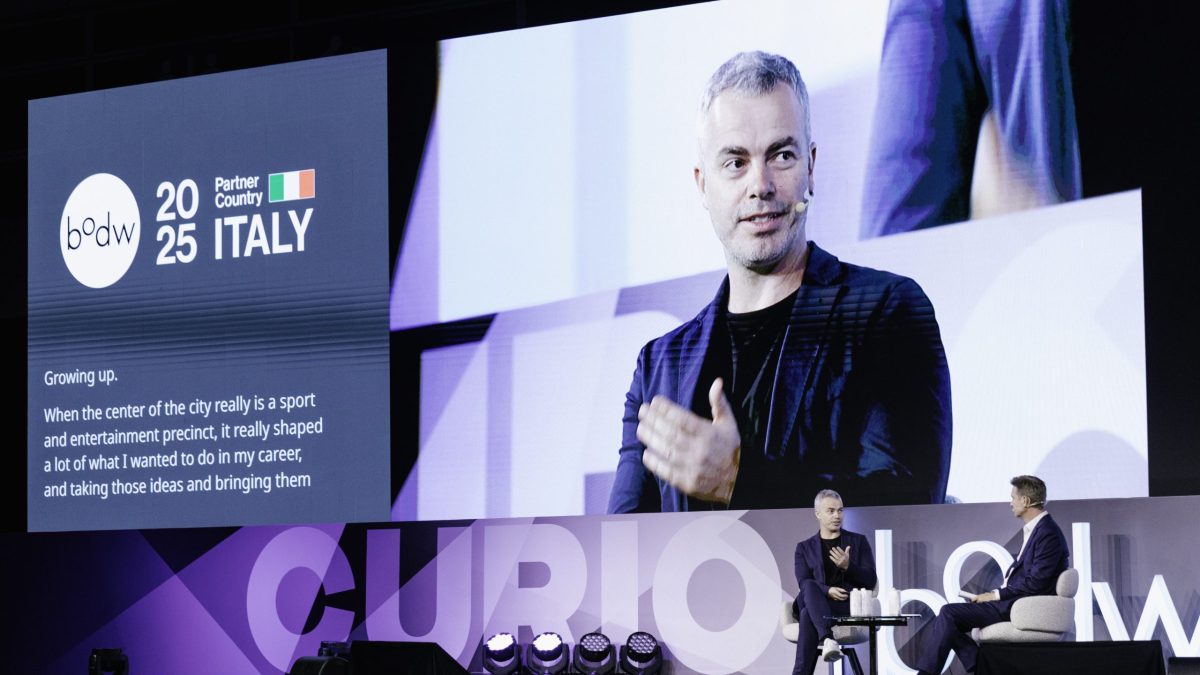
January 23, 2026
News
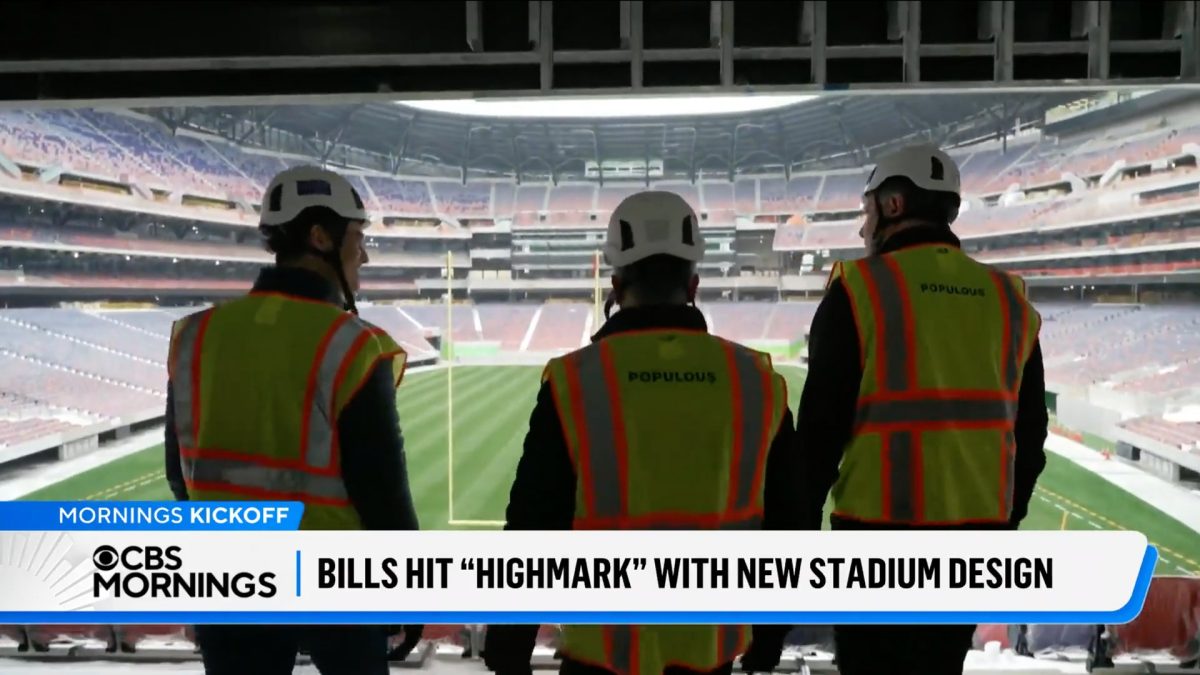
News
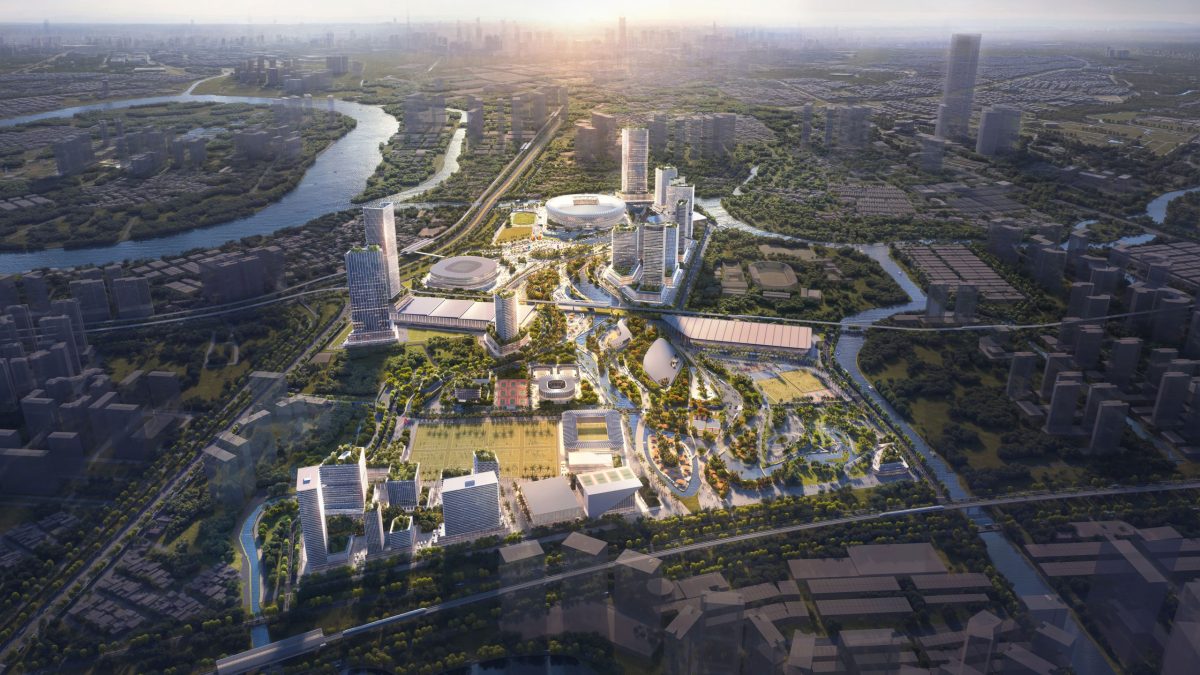
January 15, 2026
News

Perspectives
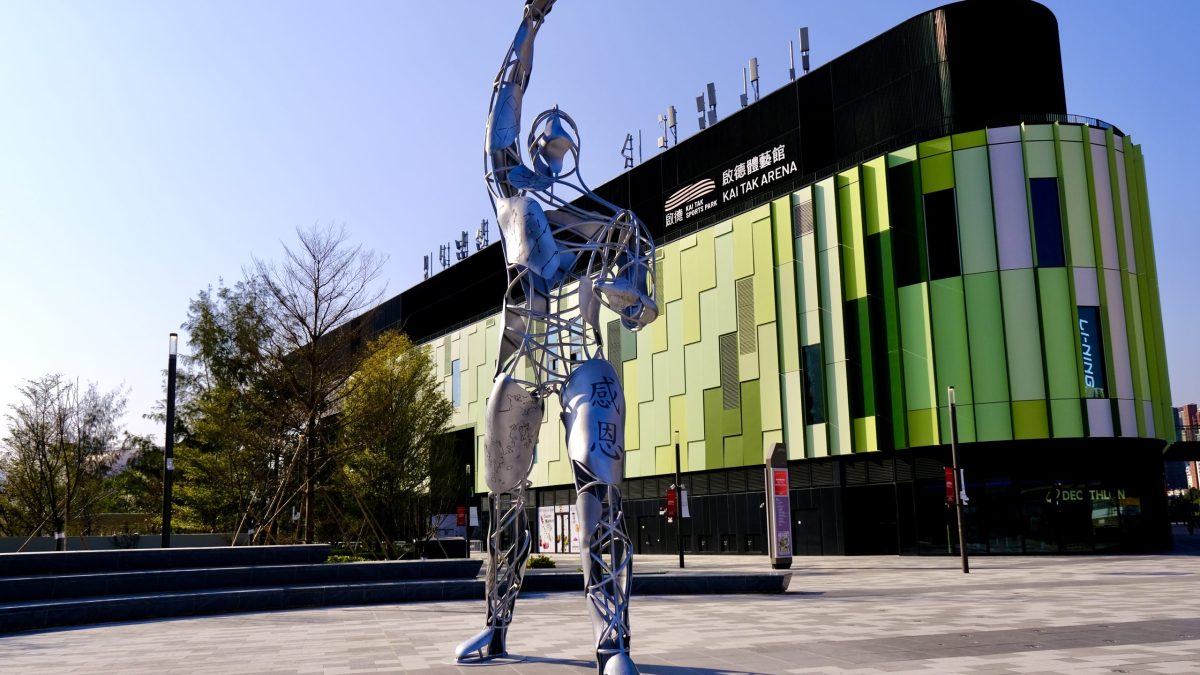
Perspectives
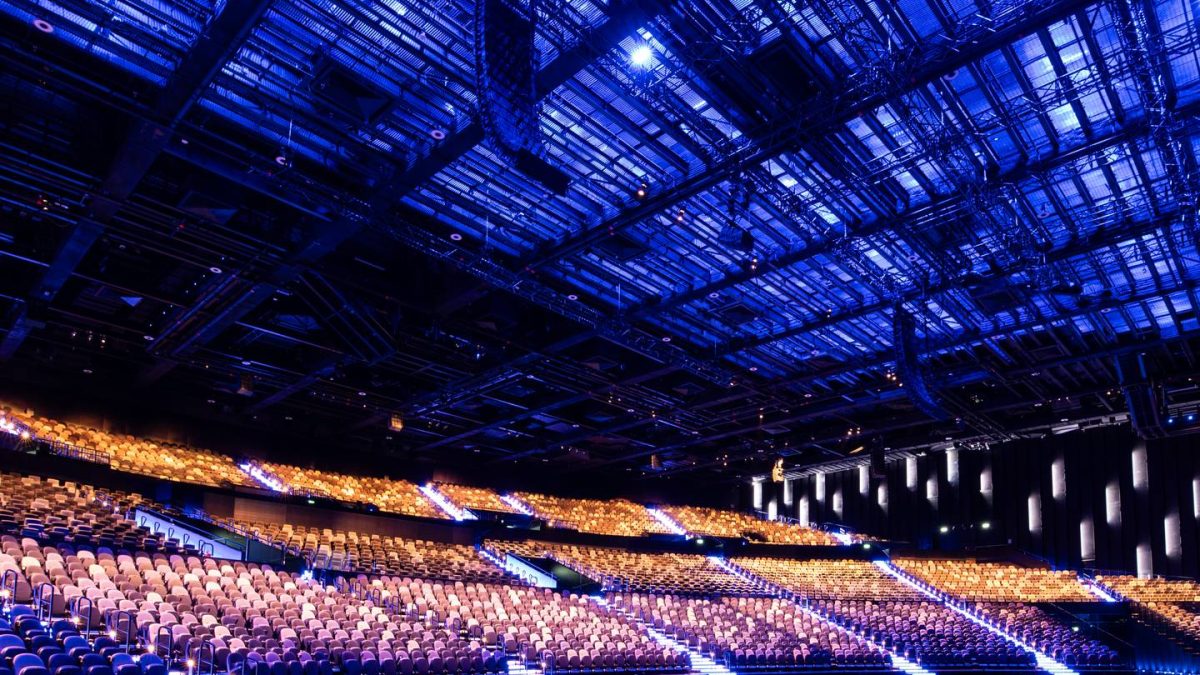
Lorem ipsum dolor sit amet consectetur, adipisicing elit. Non facere corporis et expedita sit nam amet aut necessitatibus at dolore enim quis impedit eius libero, harum tempore laboriosam dolor cumque.
Lorem, ipsum dolor sit amet consectetur adipisicing elit. Illo temporibus vero veritatis eveniet, placeat dolorem sunt at provident tenetur omnis, dicta exercitationem. Expedita quod aspernatur molestias eum? Totam, incidunt quos.