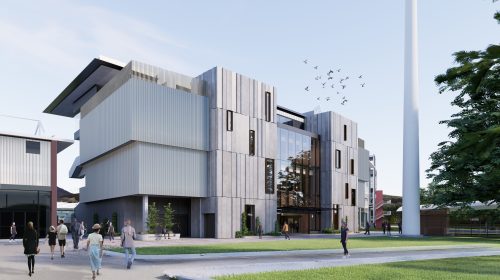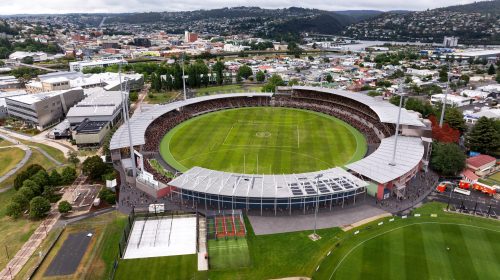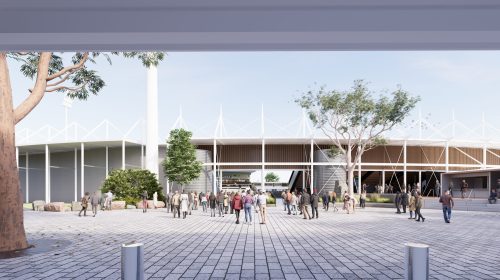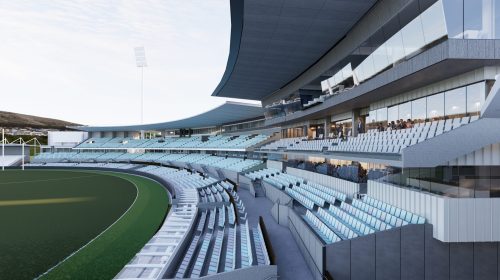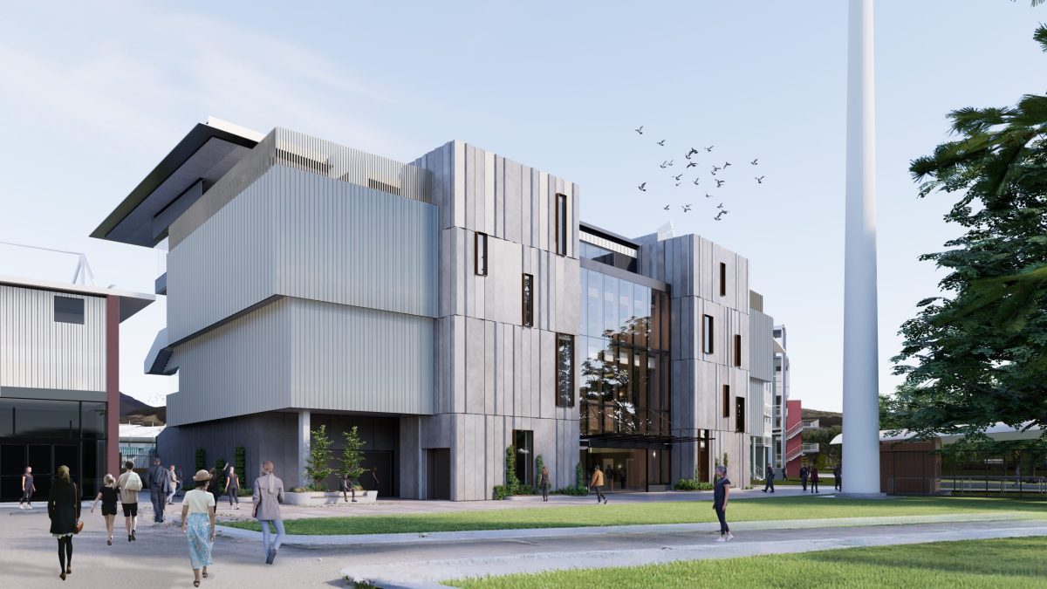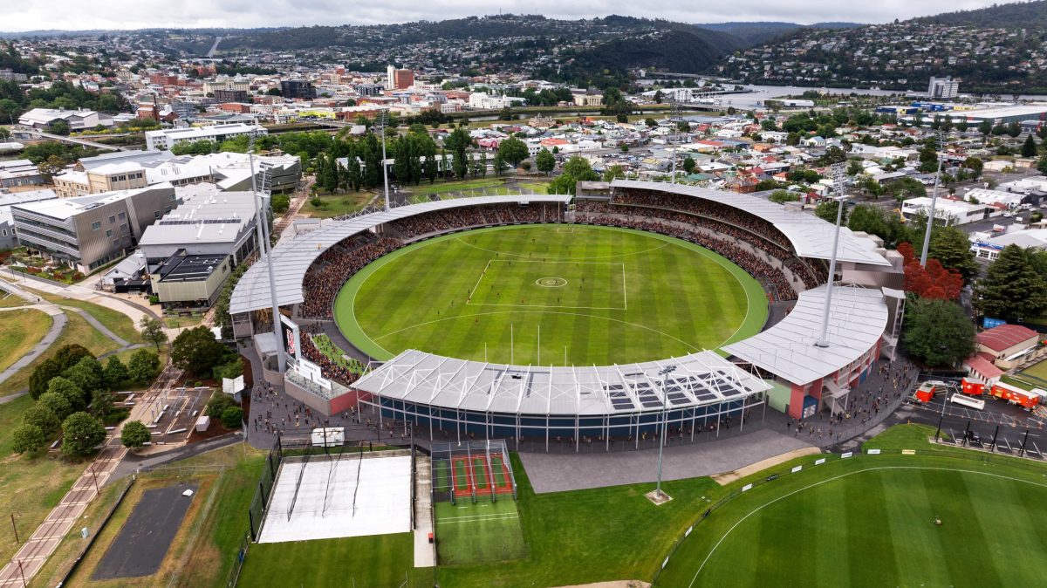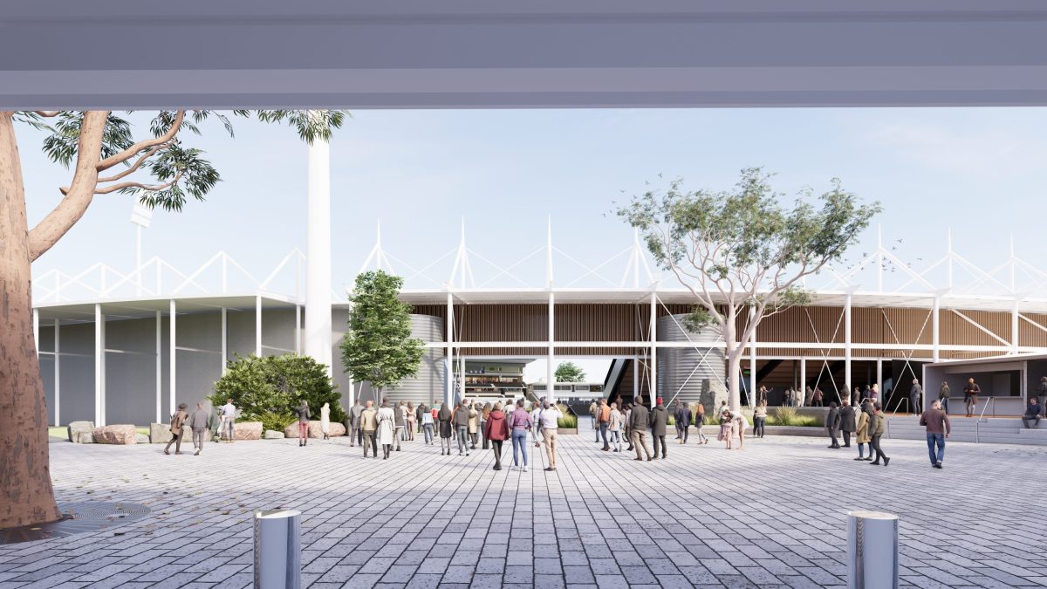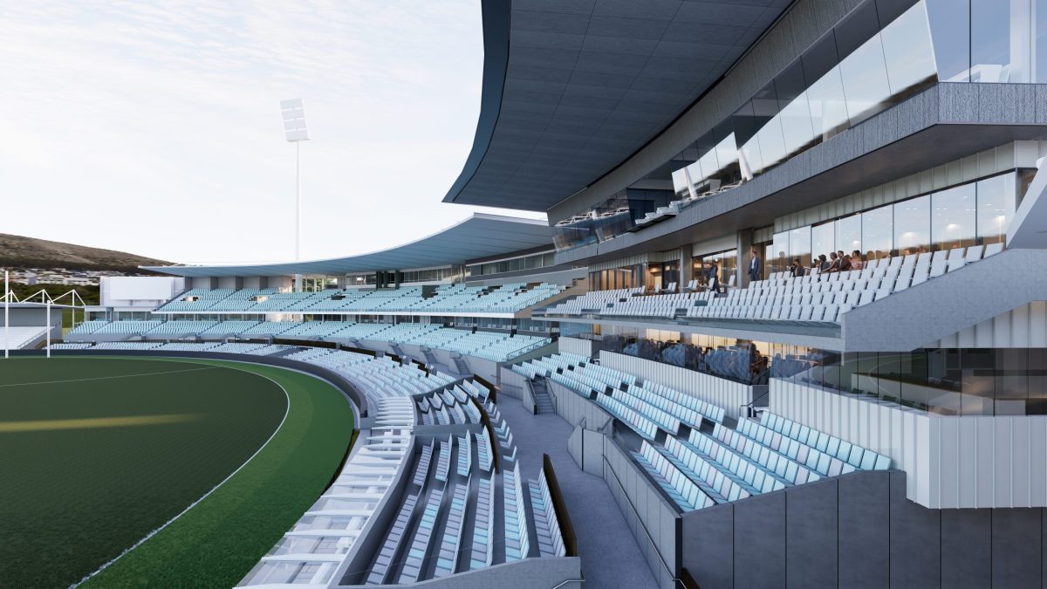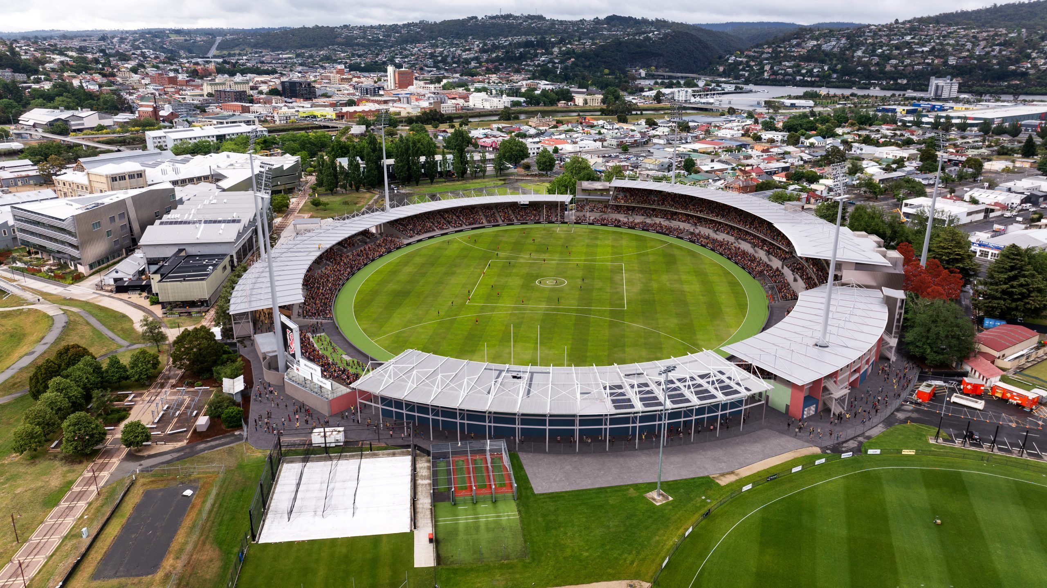
UTAS Stadium Redevelopment
-
Client
Stadiums Tasmania
-
Total Capacity
17,500
-
Disciplines
-
Collections
Populous is leading the architectural design for the UTAS Stadium Redevelopment, which will deliver essential upgrades and align the venue with Australian Tier 2 guidelines, enhancing spectator experiences and ensuring its longevity as a world-class facility. It is Populous’ first major sports infrastructure project in the Australian State of Tasmania.
The upgrades include a brand-new Centre-West Stand for an enhanced spectator experience, new conferencing and business events facilities, expanded western infill seating and a revitalised Eastern Stand for ultimate comfort and atmosphere. A dynamic south-east entry plaza will also be created.
The project is proposed to deliver new and increased general admission and premium seating options and facilities, including approximately 3,200 new seats, more than 100 new accessible seats, and better spectator experiences that provide new seating options closer to the action.
The redevelopment will also include new corporate and hospitality facilities, food and beverage outlets and patron amenities on the eastern and western side of the stadium, along with improved facilities for users.
This redevelopment aims to attract national sporting, entertainment and business events to Launceston, supporting the City of Launceston’s vision to make the city a premier business, retail and lifestyle hub.
"This development will make a significant difference to the northern Tasmanian sports and events community. It will result in a host of new events coming to UTAS Stadium in addition to securing the future of those community, sporting and entertainment events that have become a mainstay on the Launceston calendar."
James Avery
CEO of Stadiums Tasmania
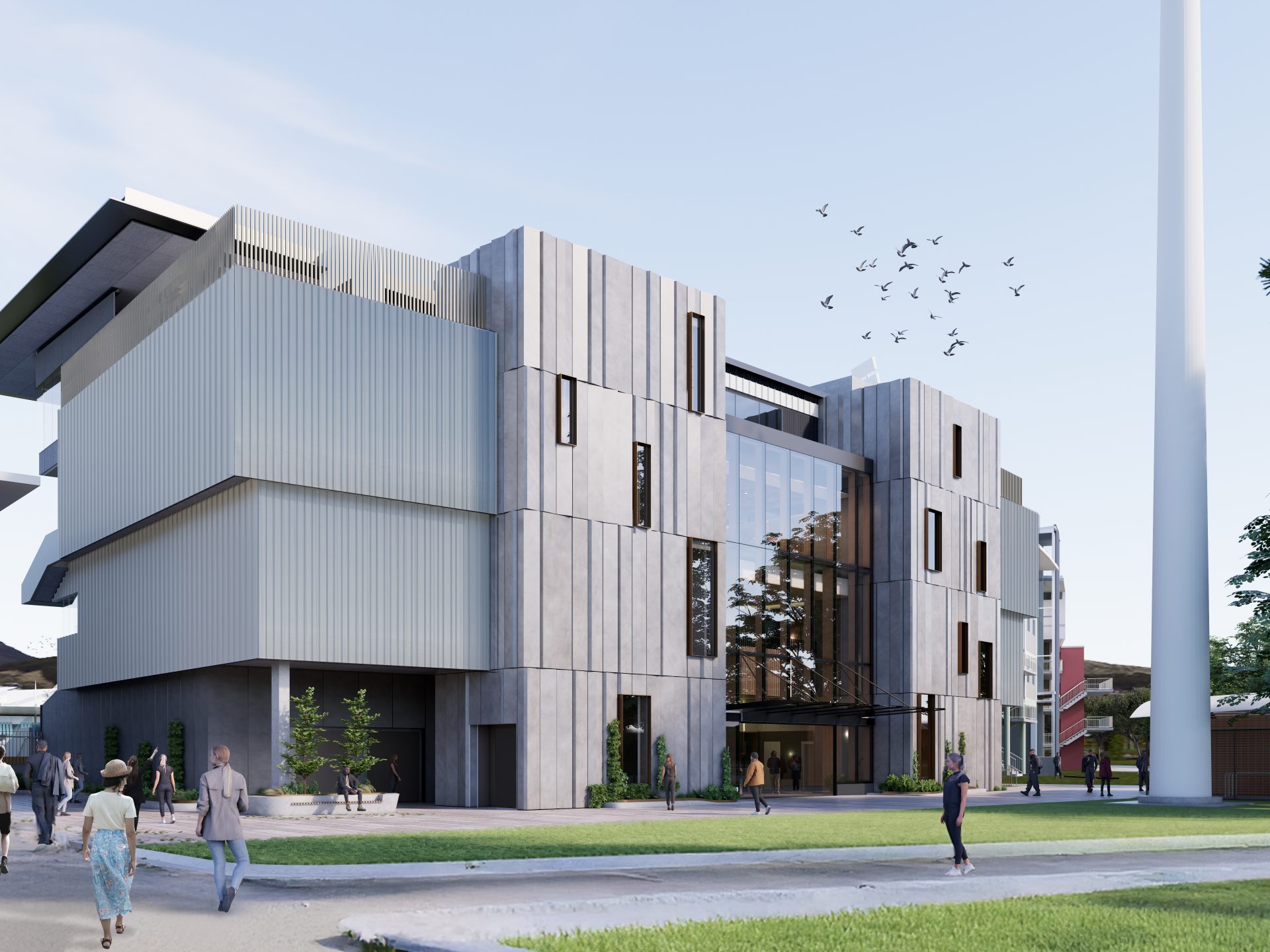
Enhancing the fan experience through inclusivity
The redevelopment will enhance the fan experience with premium views and larger, steeper western and eastern grandstands, bringing spectators closer to the action and amplifying energy, sound and excitement for fans, teams and players across all event modes.
The overarching goal is to improve spectator amenity and prioritise inclusivity with a variety of accessibility features, including enhancing site circulation.
The accessibility objectives are to ensure equal access to all members of the community to venue facilities, services, information and opportunities, enhancing the overall experience for all stadium users to truly deliver a ‘fan first’ venue.
The new Centre-West Stand will also enhance revenue opportunities by providing versatile function and conference spaces, ideal for hosting events on non-event days, as well as premium corporate hospitality options during events.
Drawing from the local landscape
The façade presents a bold and expressive character, with precast concrete panels articulated to capture the dynamic interplay of light and shadow—echoing the dolerite rock formations that define the Launceston landscape.
Internally, the building’s program is mirrored in its external form. Key gathering spaces are centrally located and vertically connected by a light-filled atrium, offering expansive views and fostering a sense of openness. The rear elevation, clad in simple metal sheeting, complements the adjacent stadium stands and reinforces the industrial identity of the Inveresk precinct.
Sustainability and efficiency are central to the design, with mass timber glulam columns and beams incorporated into the façade. This choice not only reduces the building’s environmental footprint but also enables faster construction through off-site prefabrication.
Positioned along the tree-lined boulevard of Invermay Road, the western edge of UTAS Stadium provides a scenic backdrop for the Centre West Stand. The building is deliberately set apart from the existing stands, allowing framed views to the surrounding parklands from the field of play.
Through carefully curated landscaping and material selections, the design seeks to integrate seamlessly with the existing grounds, drawing inspiration from the local terrain to enhance and complement the setting.
Matchday upgrades
The first stage Matchday Upgrades of UTAS Stadium were completed in 2025, marking a significant milestone in the transformation of the venue. This initial phase, led by Populous, included the refurbishment of the existing Hawthorn and North Launceston Football Clubs changerooms. The works also delivered upgraded medical, briefing, umpires facilities and warm-up areas.
As well as hosting Tasmania Devils AFL games from 2028, the redevelopment will maintain UTAS Stadium’s role as the Tasmanian home of the Hawthorn Football Club, the North Launceston Football Club, and host of Big Bash League cricket, alongside concerts, corporate functions, and other major events.
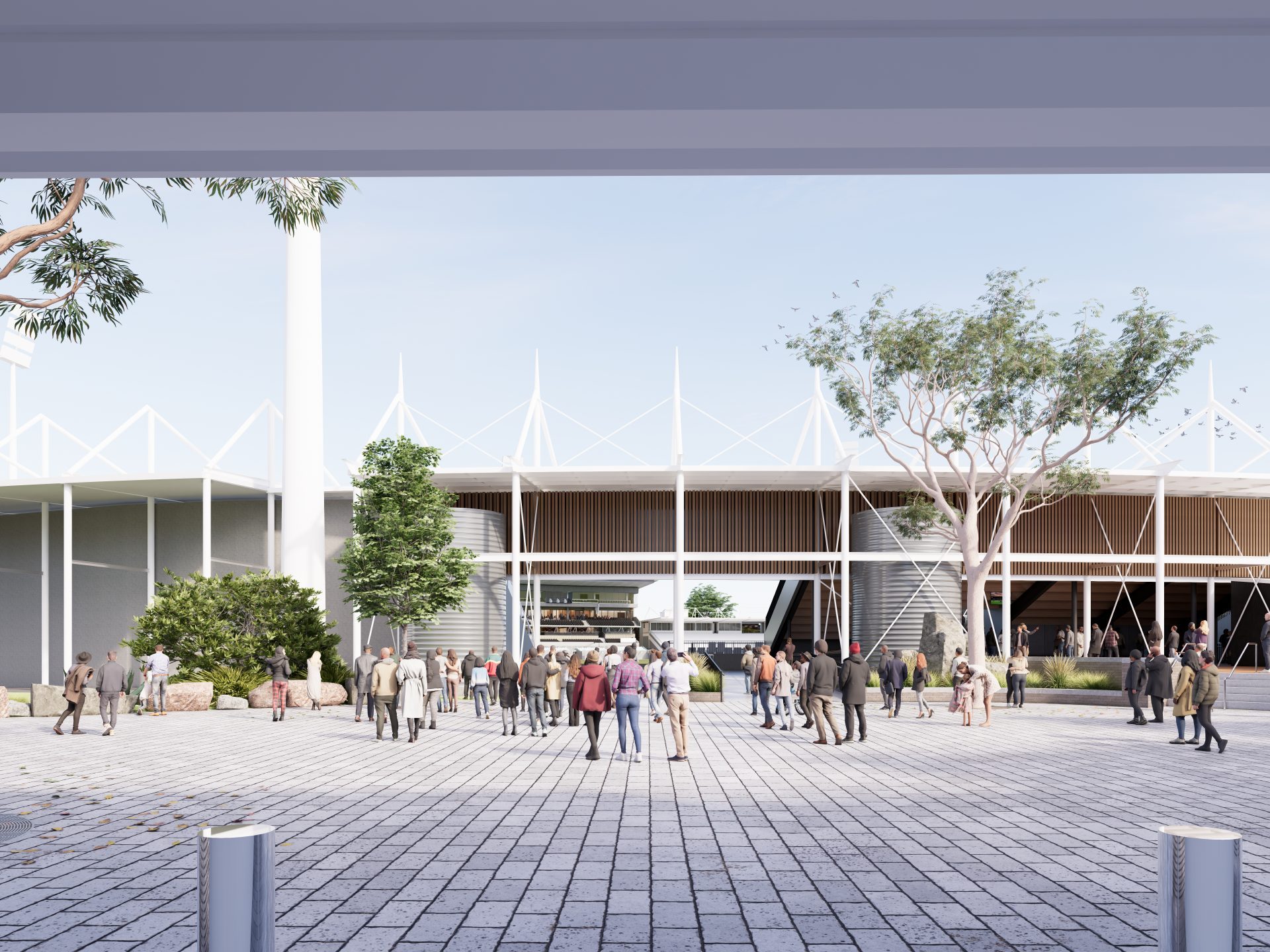
-
Brayden Goodwin Principal, Architect BrisbaneNick Fitzgerald Associate Principal, Senior Architectural Designer Brisbane
Gallery
( 4 )
UTAS Stadium Redevelopment
( — 4 )
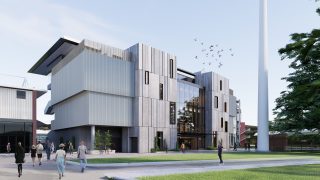
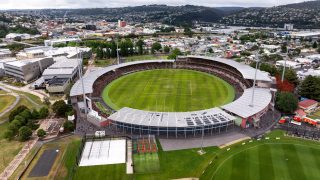
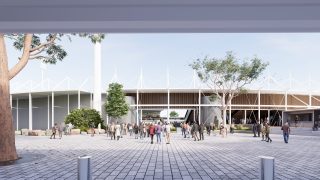
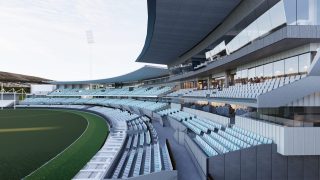
Lorem ipsum dolor sit amet consectetur, adipisicing elit. Non facere corporis et expedita sit nam amet aut necessitatibus at dolore enim quis impedit eius libero, harum tempore laboriosam dolor cumque.
Lorem, ipsum dolor sit amet consectetur adipisicing elit. Illo temporibus vero veritatis eveniet, placeat dolorem sunt at provident tenetur omnis, dicta exercitationem. Expedita quod aspernatur molestias eum? Totam, incidunt quos.
