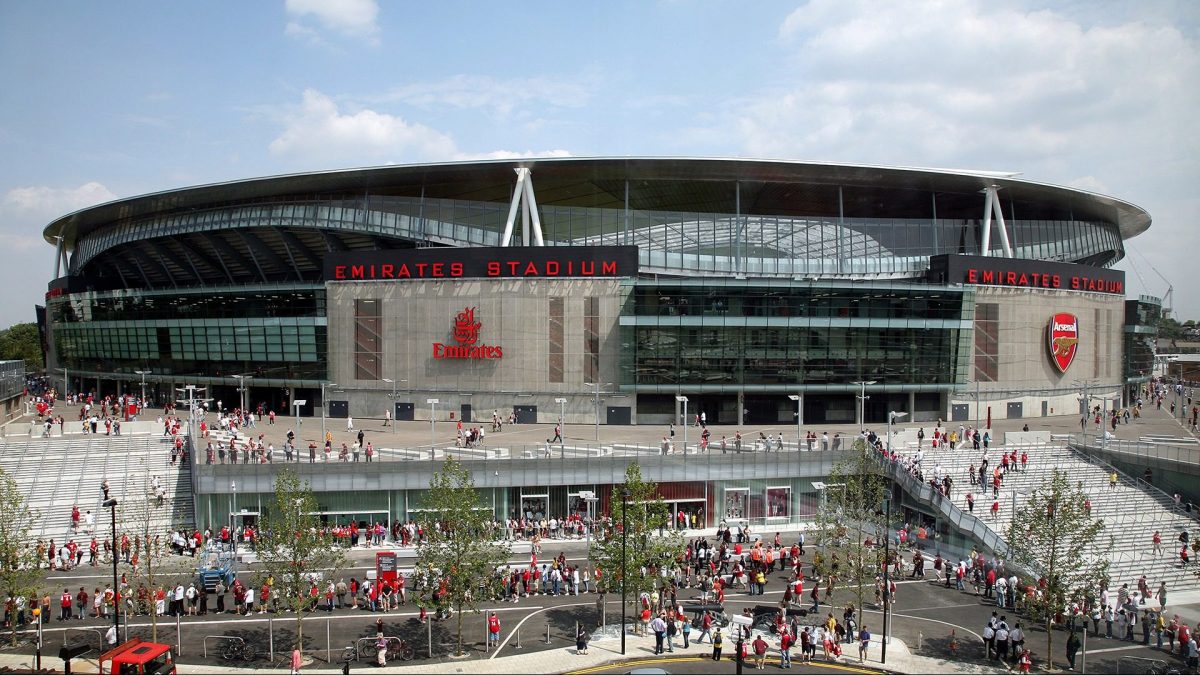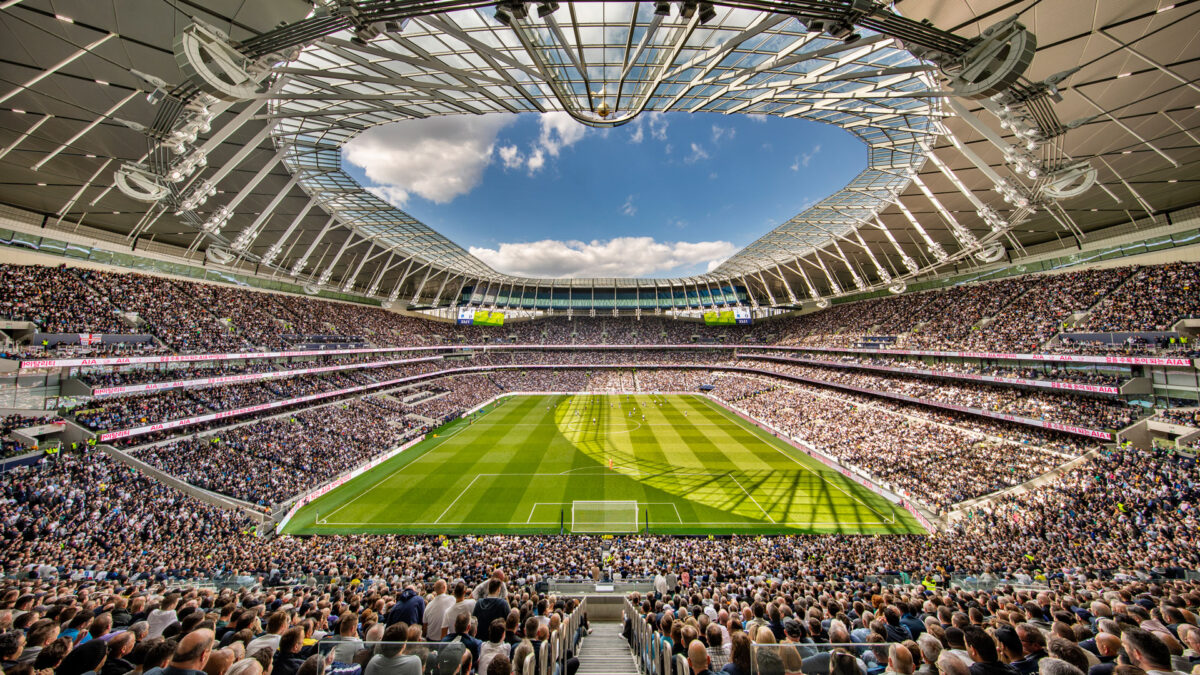
London Olympic Stadium Transformation
-
Disciplines
-
Collections
When Populous designed the London 2012 Olympic Stadium, it was with an ethos of ‘embracing the temporary’, in the knowledge that, post-Games, the stadium’s function would change and, as a result, the structure would need to change too. One of the main stipulations for the future use of the stadium was that it would retain its running track, whilst functioning as an economically sustainable multi-use venue.
Populous’ transformation design solution embraces the opportunity to create a fantastic legacy for a building designed for a particular purpose, at a very special time.
Part of this transformation design incorporates the potential for a fully-automated system of retractable seating, with all four sides of the lower bowl designed to move over the new running track when in football mode. The fabric roof used during the games has been removed and replaced by a larger solid roof that is the largest single-span cable net stadium roof structure in the world; 45,000m2 in size, and 84m at its deepest point.
"Even though it’s different, you come in and feel comfortable. It’s a lovely track and a beautiful stadium. I was worried about coming back. It looks different but just as nice, a bit cosier. You had to leave the track here. London 2012 was so big for Britain, why take it away? It’s a beautiful stadium with so many memories."
Hannah Cockroft
Wheelchair racer & won memorable gold medals in the stadium
Zoom
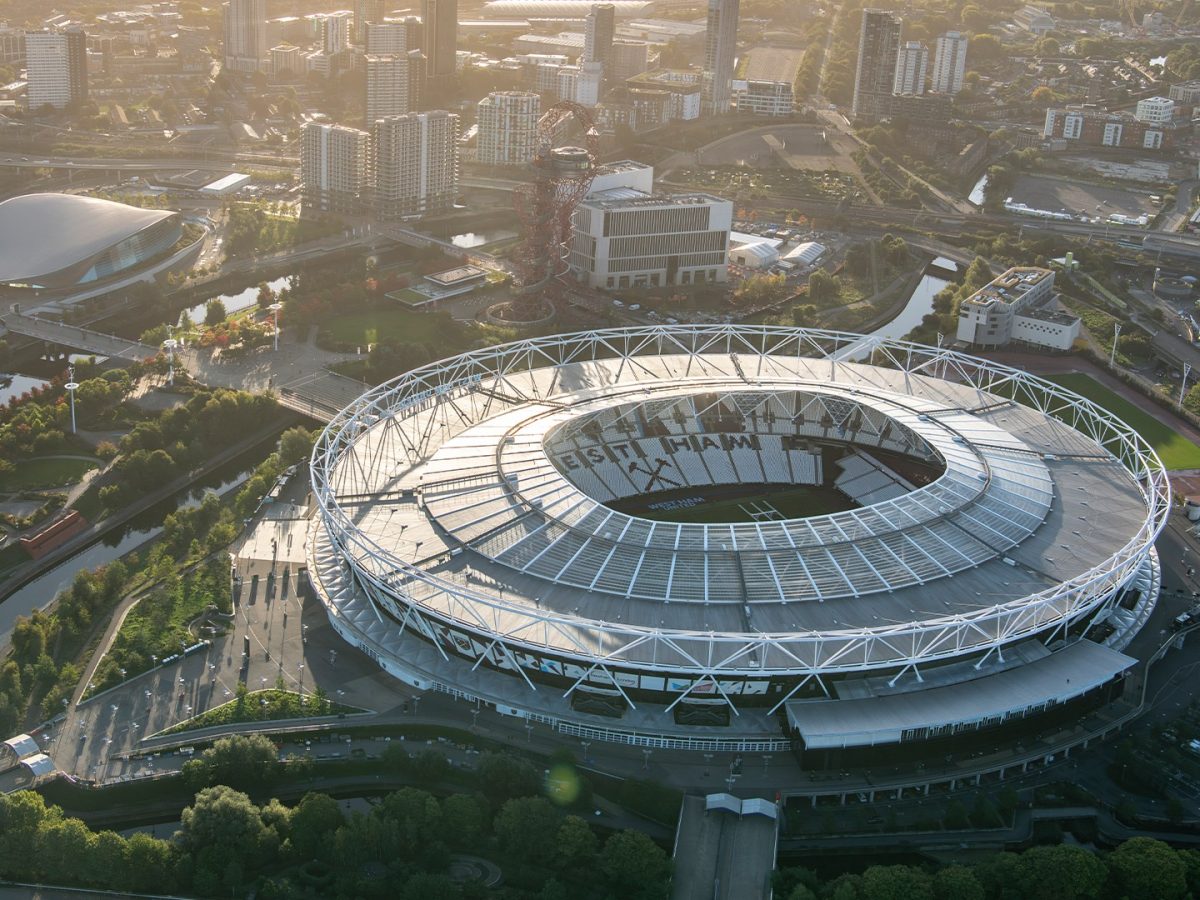
Zoom
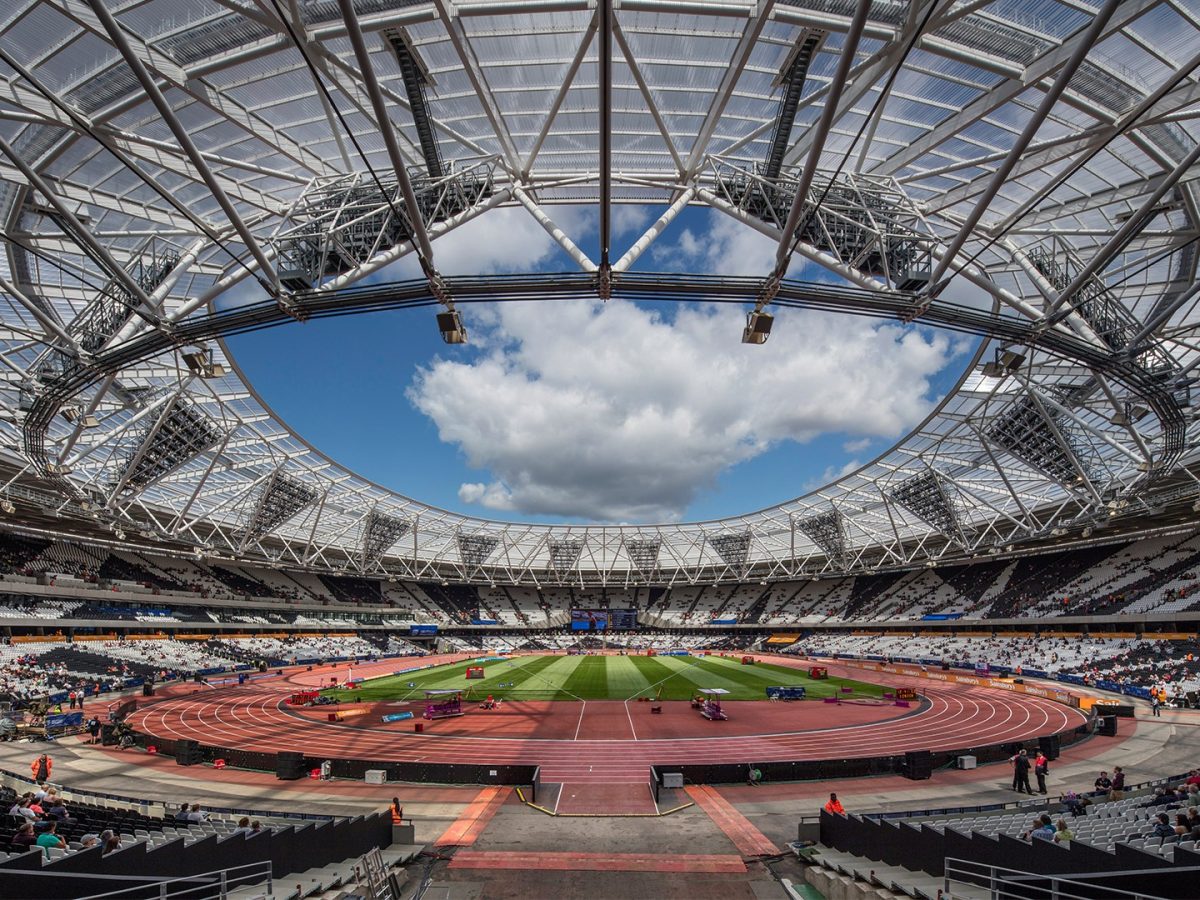
Zoom
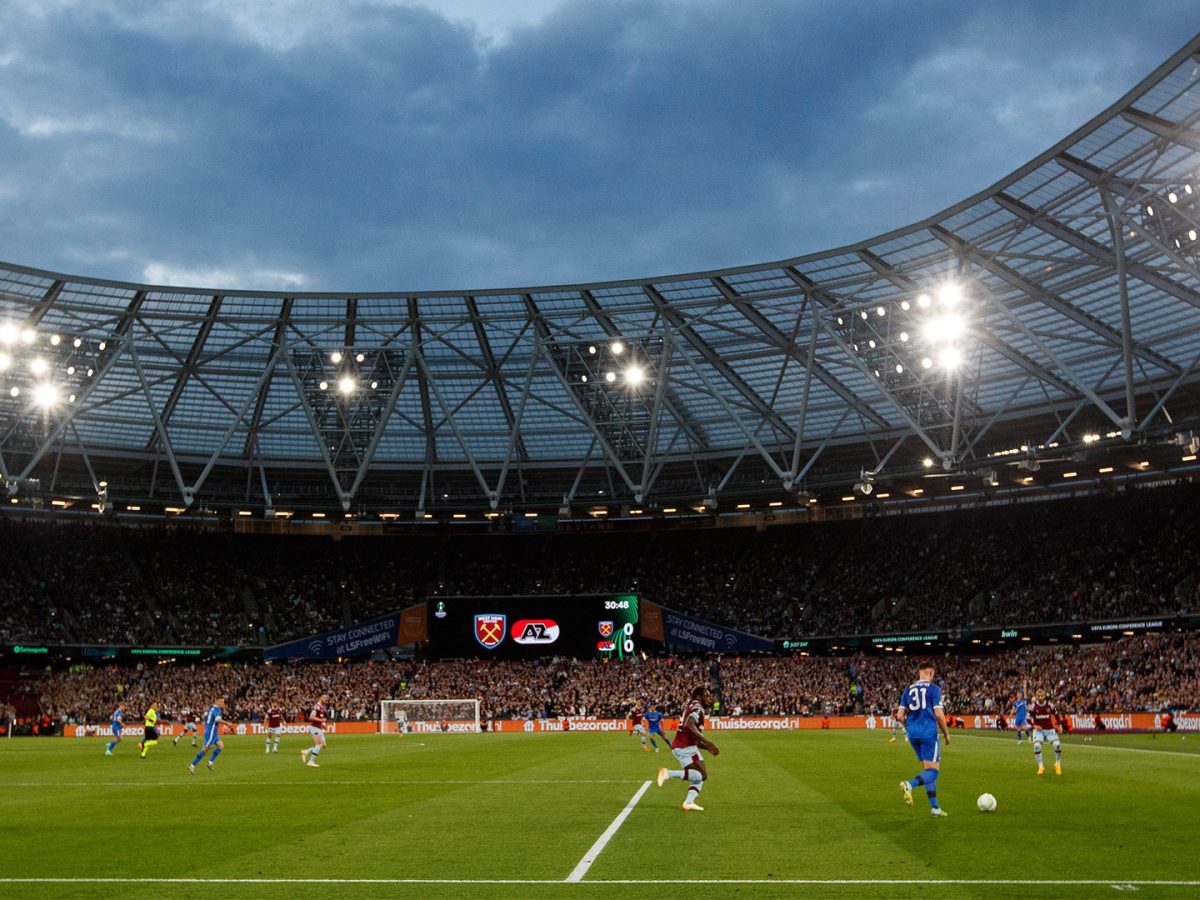
The new roof covers every seat in the stadium and has been designed to improve acoustics and heighten the spectator experience, reflecting the noise of the terraces, focussing the sound and projecting it towards the pitch. In order to preserve some of the Olympic Stadium’s unique identity, the iconic triangular lighting tower design that used to stand over the old roof has been inverted and they now hang underneath the new, larger roof.
In 2012, the concessions stands throughout the Olympic Park negated the requirement for hospitality provisions within the stadium itself. However, modern football clubs rely on the income generated by corporate hospitality facilities, as well as the more sophisticated concessions that are a common feature in general admission areas; to accommodate these needs a ‘halo’ of spectator facilities was conceived, encircling the stadium.
As well as improved hospitality offerings, this halo also includes entry turnstiles, which had previously been positioned away from the stadium, preventing public access to the island. As a result, the quality of the public realm immediately outside the stadium has been vastly improved, allowing community access to the arena island throughout the year.
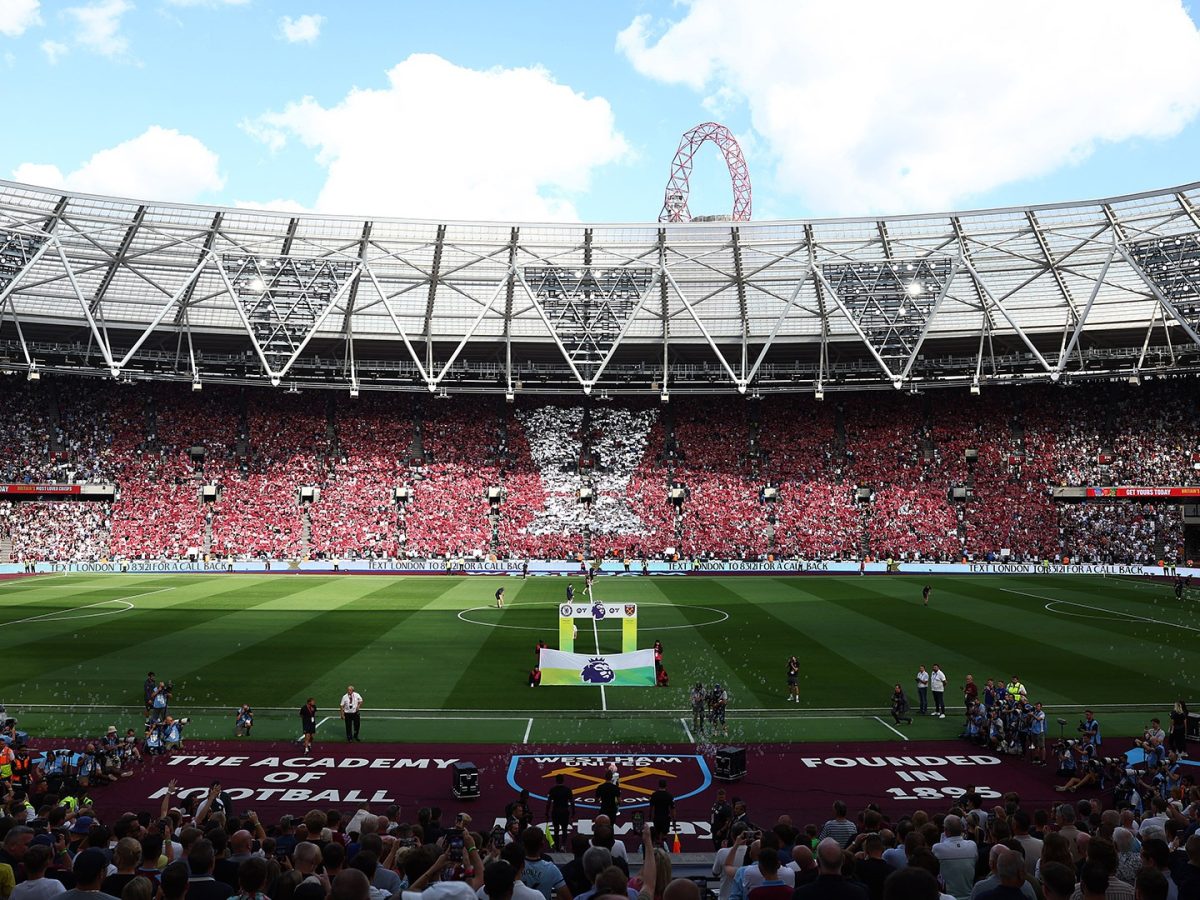
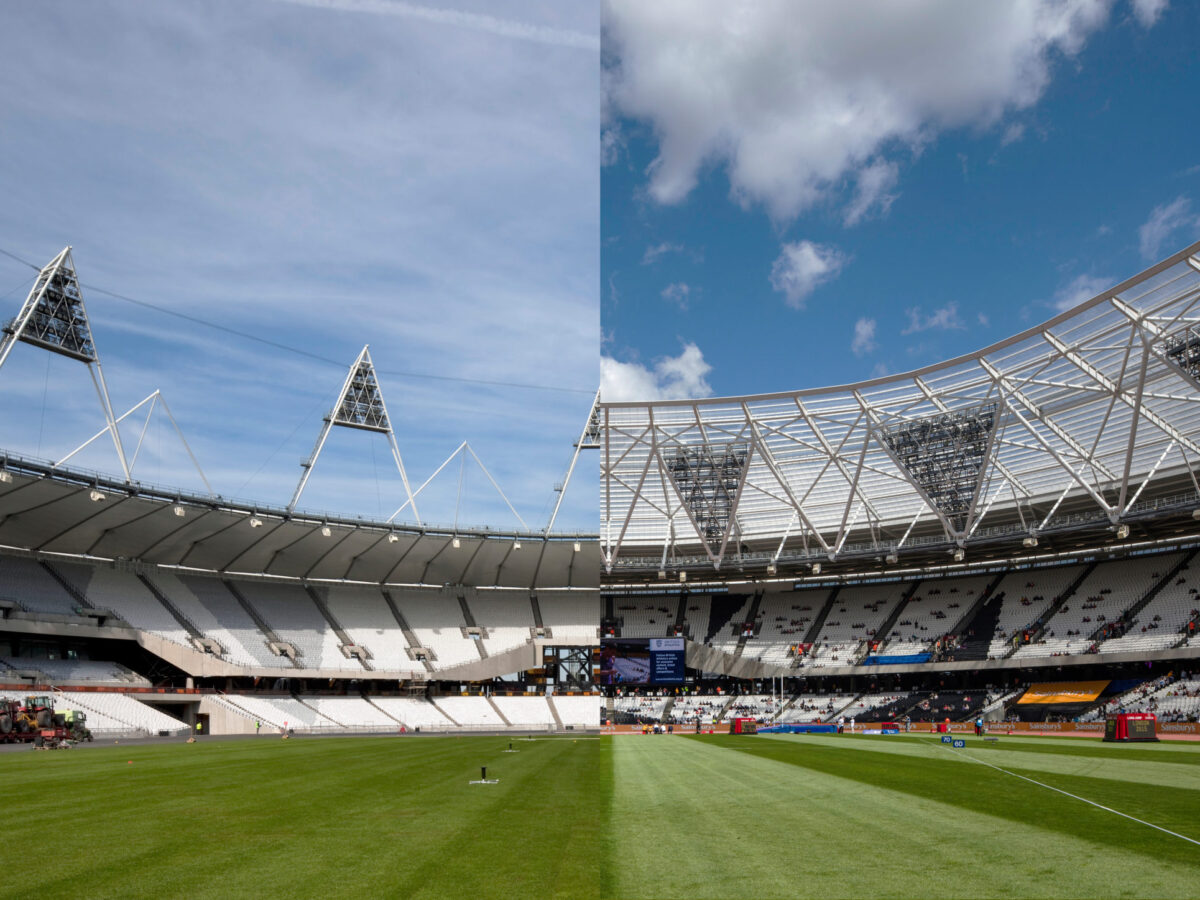
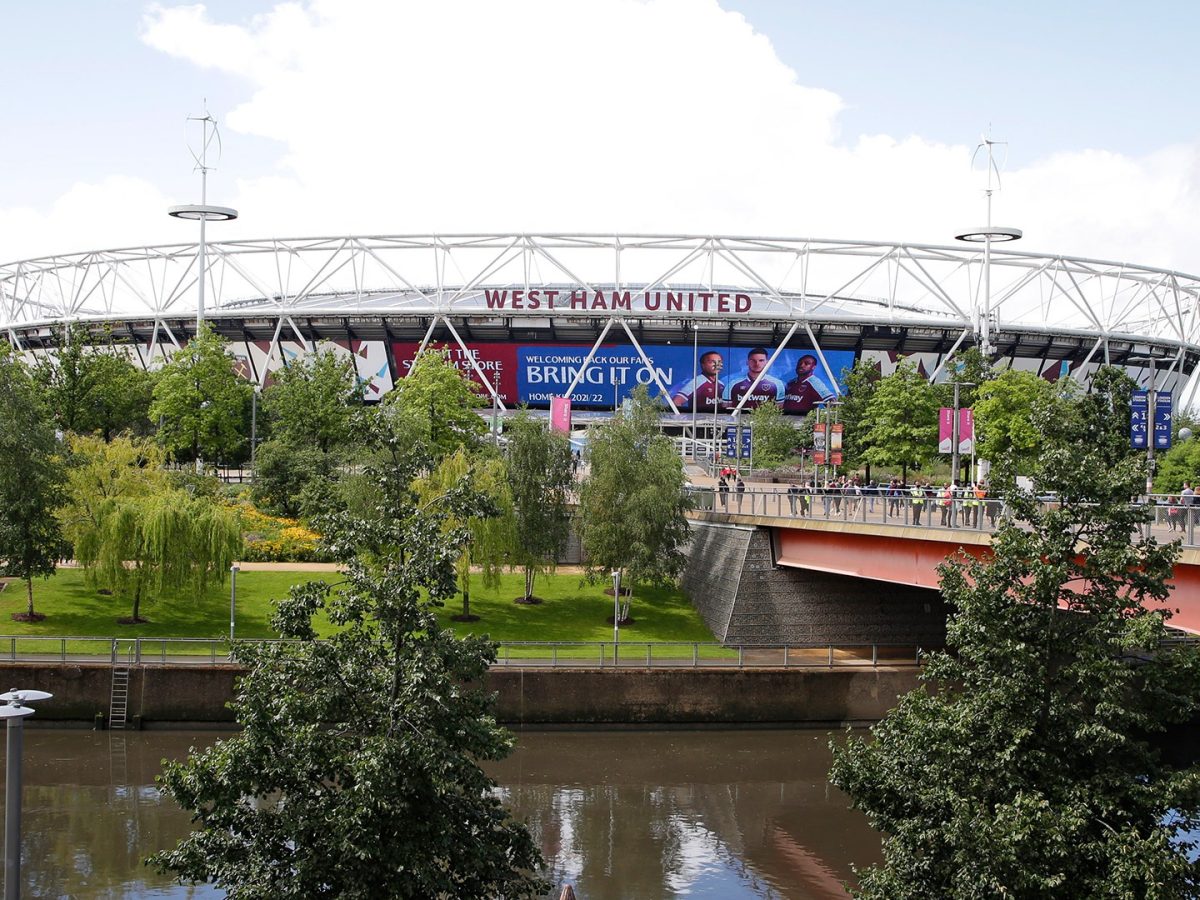
Now sitting within the Queen Elizabeth Olympic Park, the transformed stadium has already hosted packed crowds for the 2015 Rugby World Cup, rock legends AC/DC, the Anniversary Games, and welcomed West Ham United as football tenants in August 2016.
As well as being the National Competition Centre for athletics in the UK, the stadium’s reputation as a truly multipurpose world-class facility was cemented in 2017 when it hosted both the World Athletics and IPC Athletics Championships, continuing the legacy that began with the London 2012 Olympic & Paralympic Games.
-
2015
- WAF Awards, Leisure-Led Development Category Winner
-
Mark Craine Senior Principal, Architect London — PutneyMegan Ashfield Senior Principal London — PutneyMarc Spinner Principal, Architect ParisPaul Goodall Associate Principal, Architect London — Putney
Explore More Projects
Explore some of our best work around the world
Discover how we transform ideas into reality, fostering connections that bridge cultures and celebrate the beauty of human interaction.
↳ StartLorem ipsum dolor sit amet consectetur, adipisicing elit. Non facere corporis et expedita sit nam amet aut necessitatibus at dolore enim quis impedit eius libero, harum tempore laboriosam dolor cumque.
Lorem, ipsum dolor sit amet consectetur adipisicing elit. Illo temporibus vero veritatis eveniet, placeat dolorem sunt at provident tenetur omnis, dicta exercitationem. Expedita quod aspernatur molestias eum? Totam, incidunt quos.
