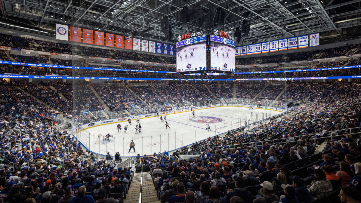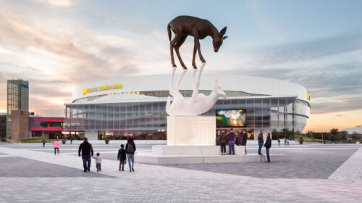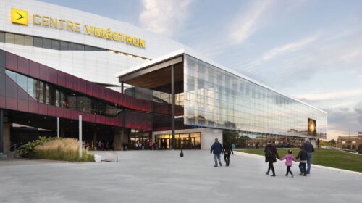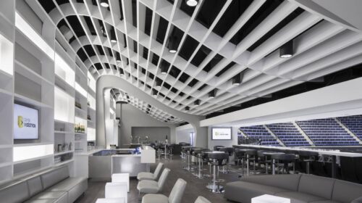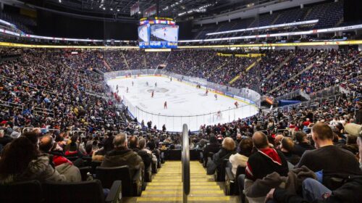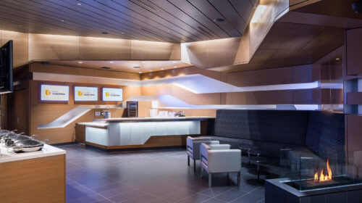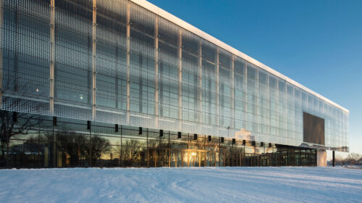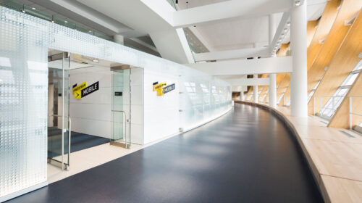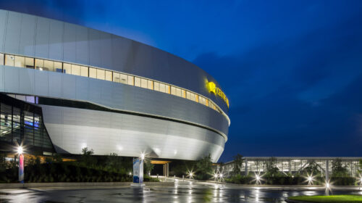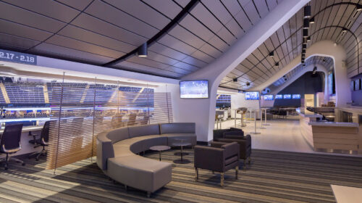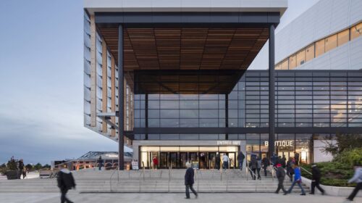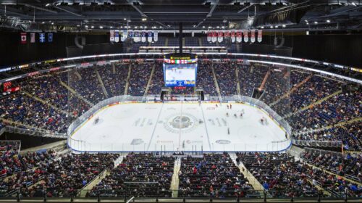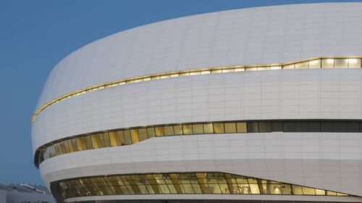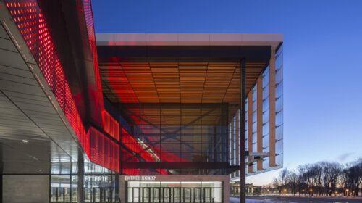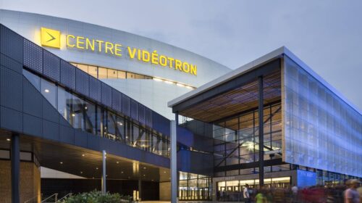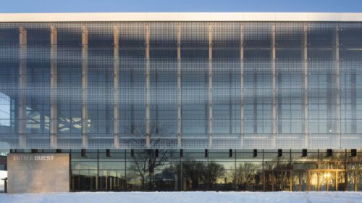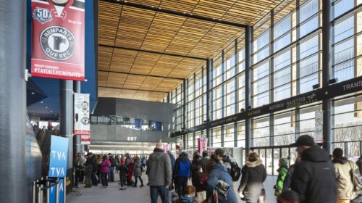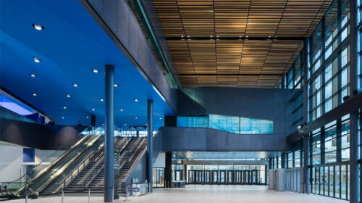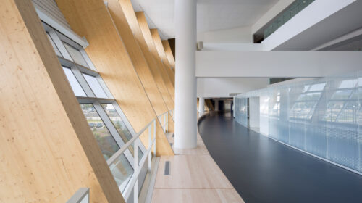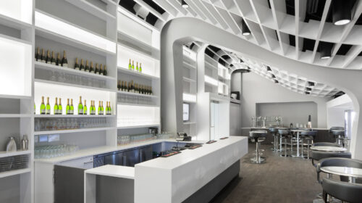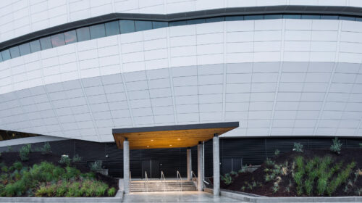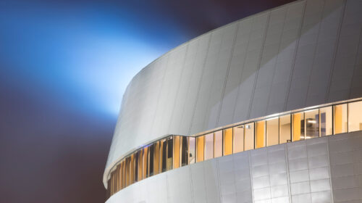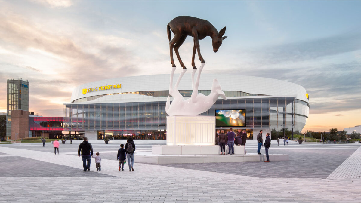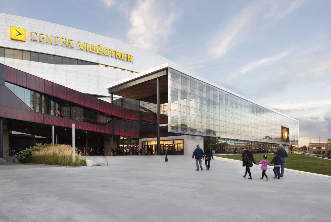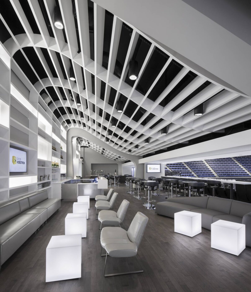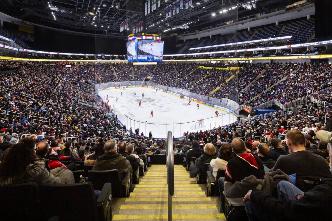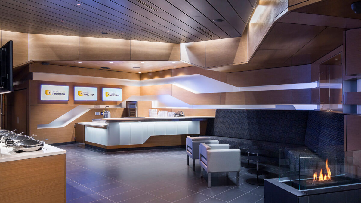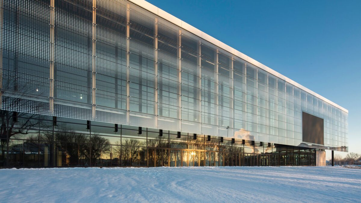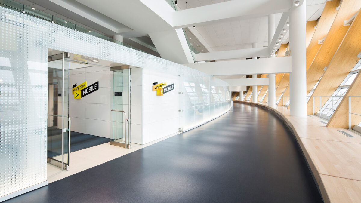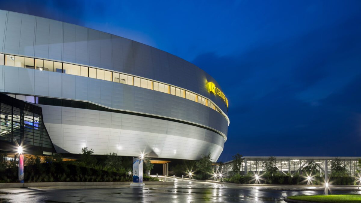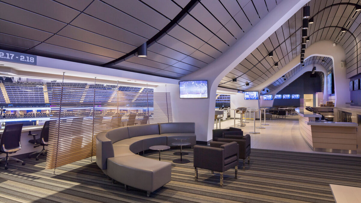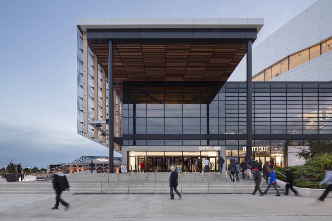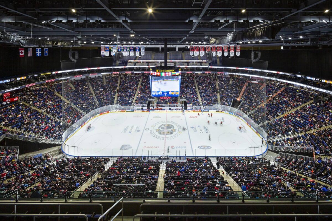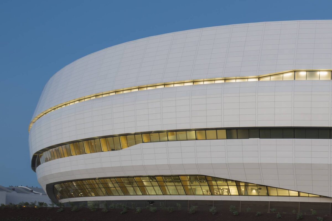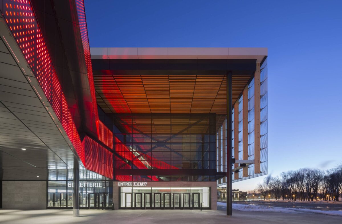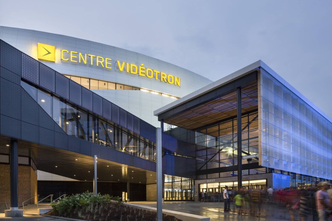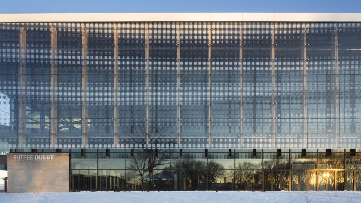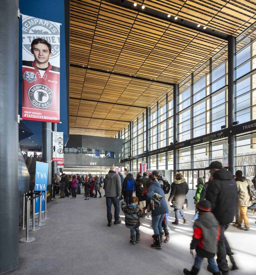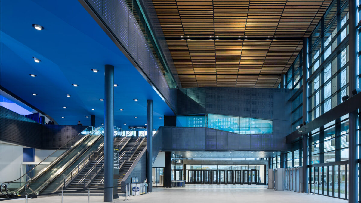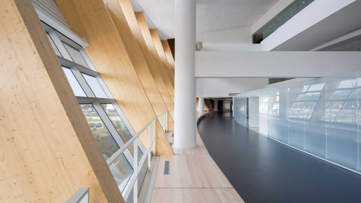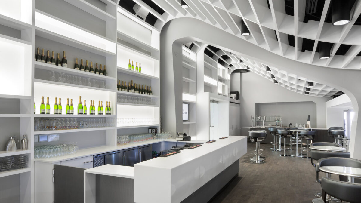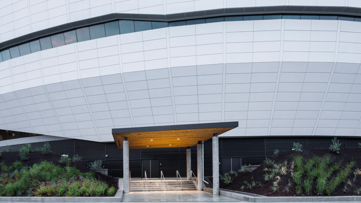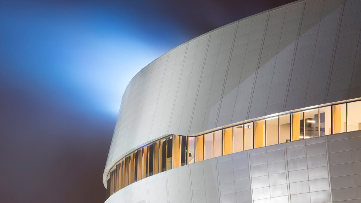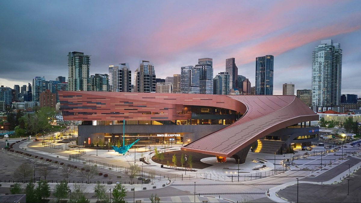
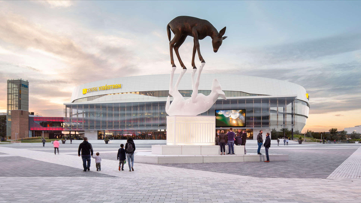
Videotron Centre
-
Total Capacity
18,000
-
Disciplines
-
Collections
The arena’s interior design makes elegant use of simple geometry to evoke notions of winters in Quebec City and drifting snow on the landscape. Outside, the arena mass becomes a “drift” itself, with multiple ribbons of glazing cascading 360 degrees around the exterior. These provide fractures of light and views for patrons as they move throughout the two public and two premium concourses.
Zoom
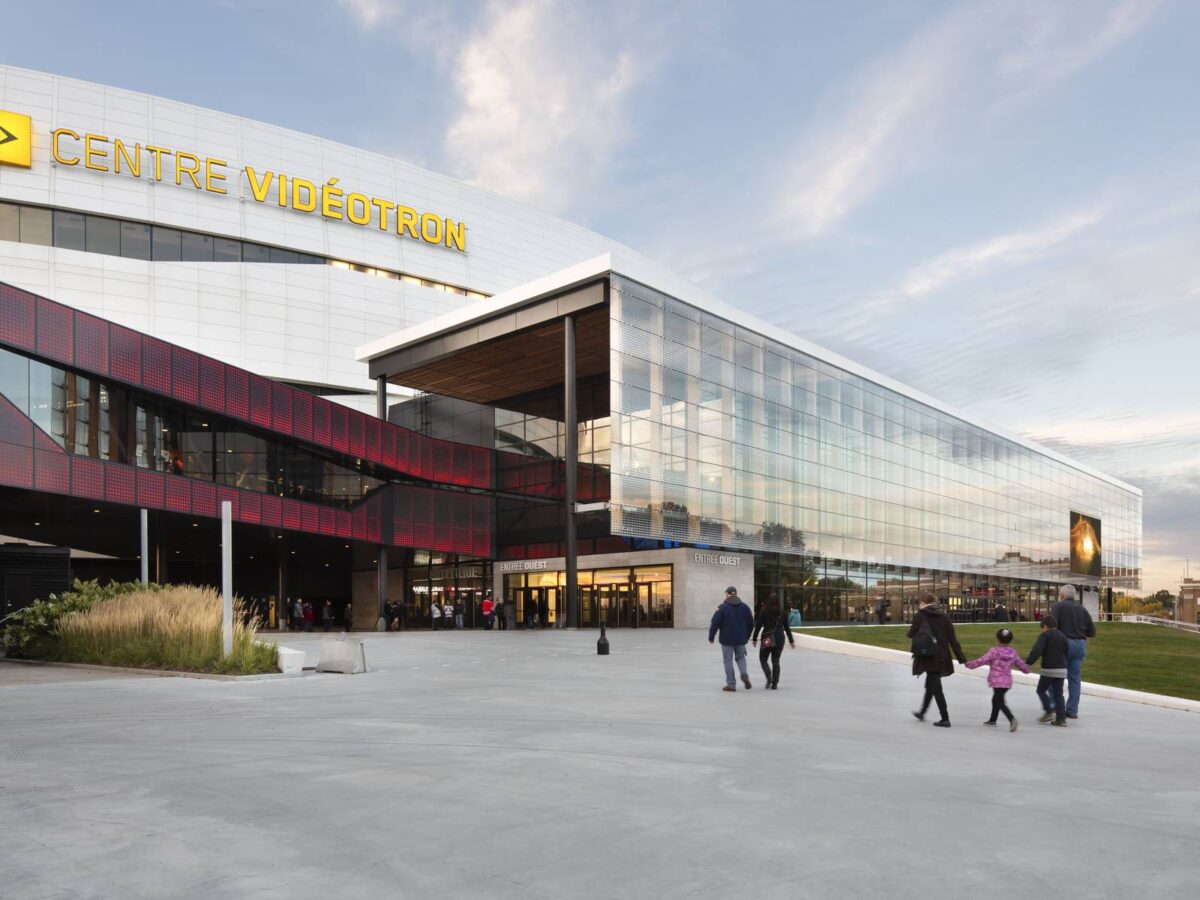
Zoom
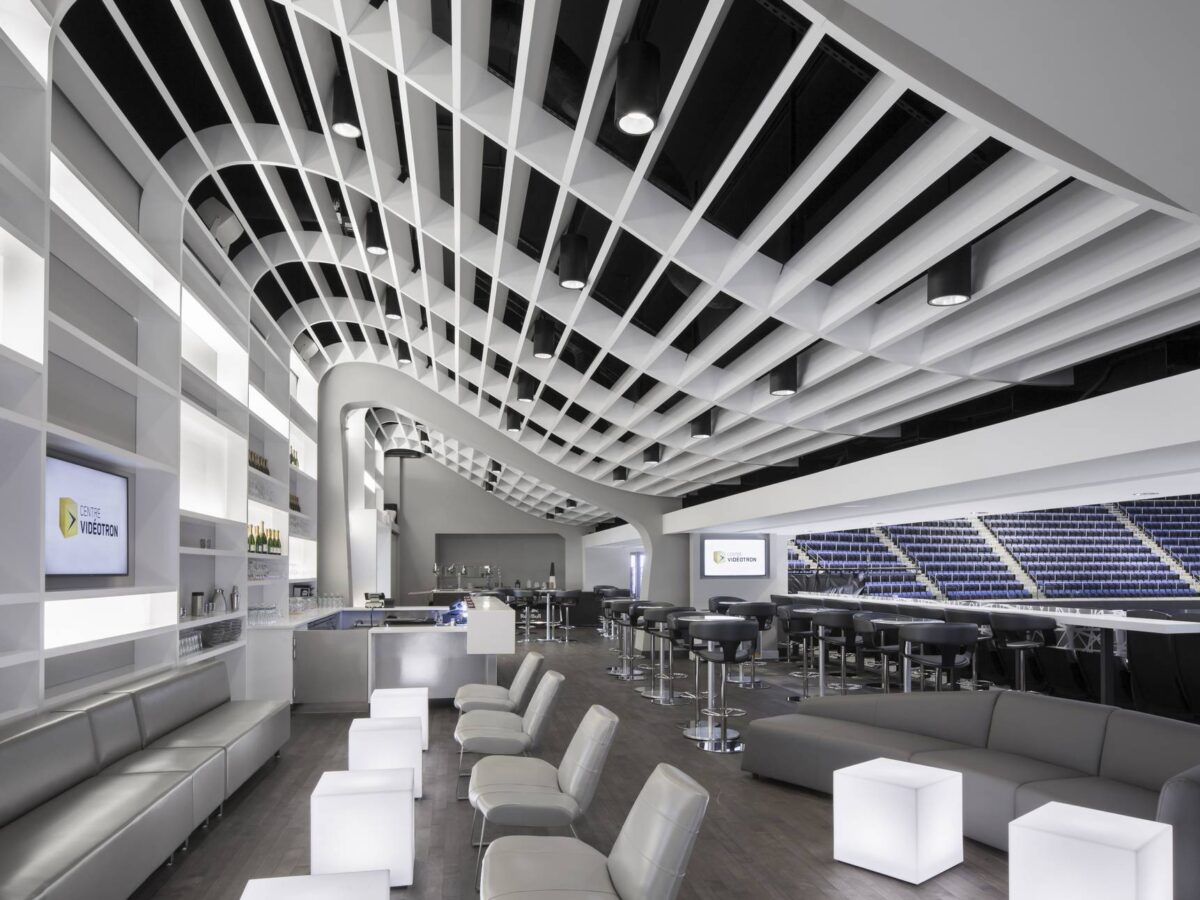
Zoom
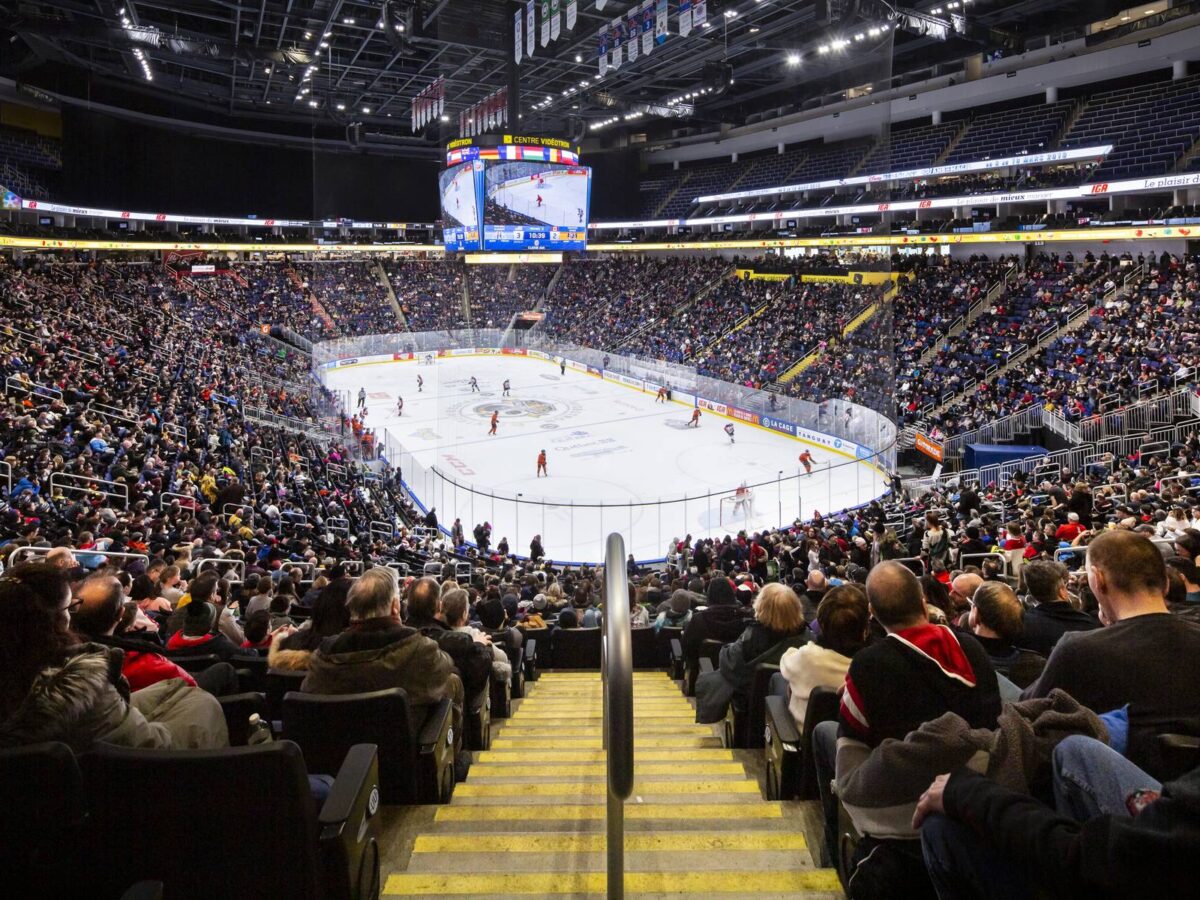
Designed for maximum flexibility, the arena allows for a variety of concert and show configurations – ranging from a 3,700-seat intimate theater experience to nearly 20,000 for a center stage concert. Two open bar spaces, which are accessible to all spectators and an array of premium spaces are also incorporated.
Videotron Centre had an immediate impact on Quebec City’s entertainment landscape when it opened in 2015, attracting the globe’s best entertainers and also the Quebec Remparts of the Quebec Major Junior Hockey League as a permanent tenant. The arena’s elegant design and multi-functionality of spaces, configurations and premium seating offerings ensure the viability of the arena for decades to come.
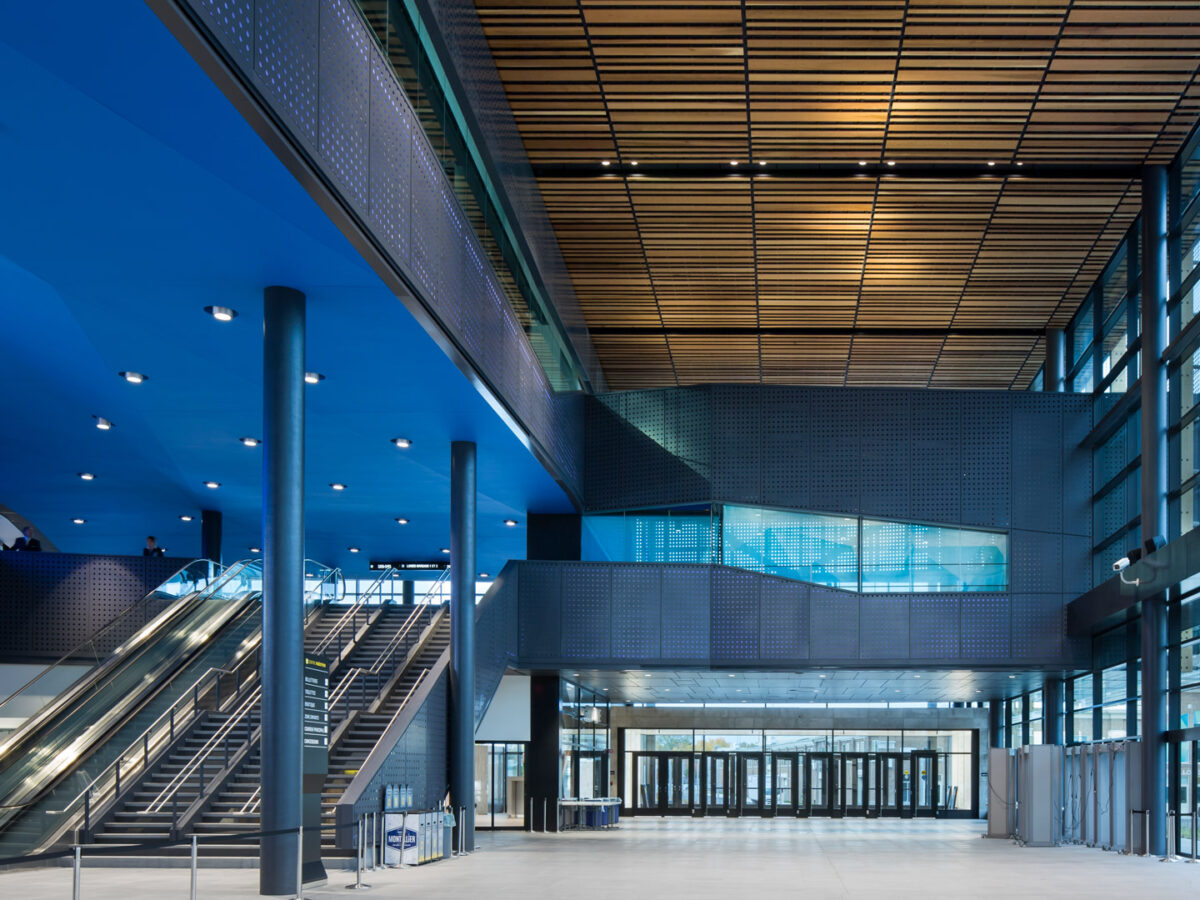
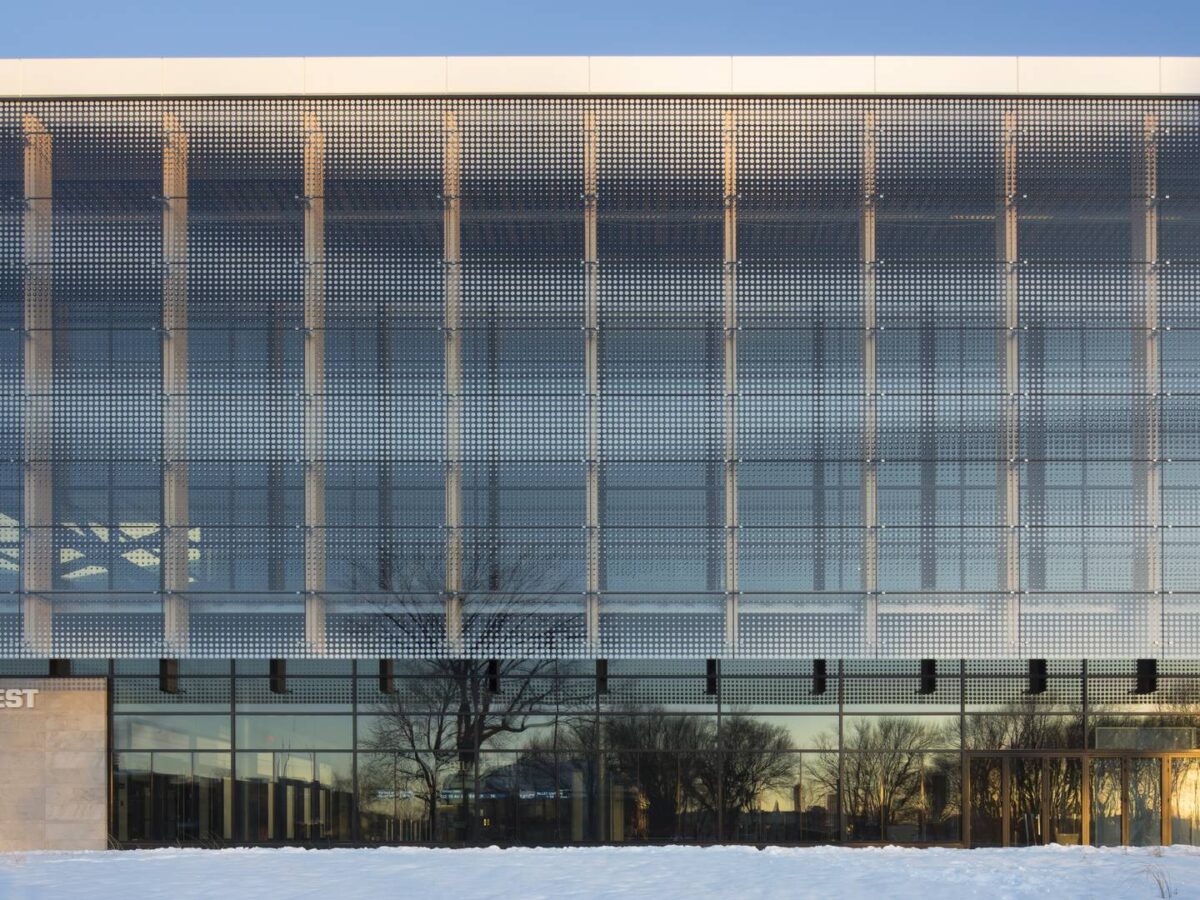
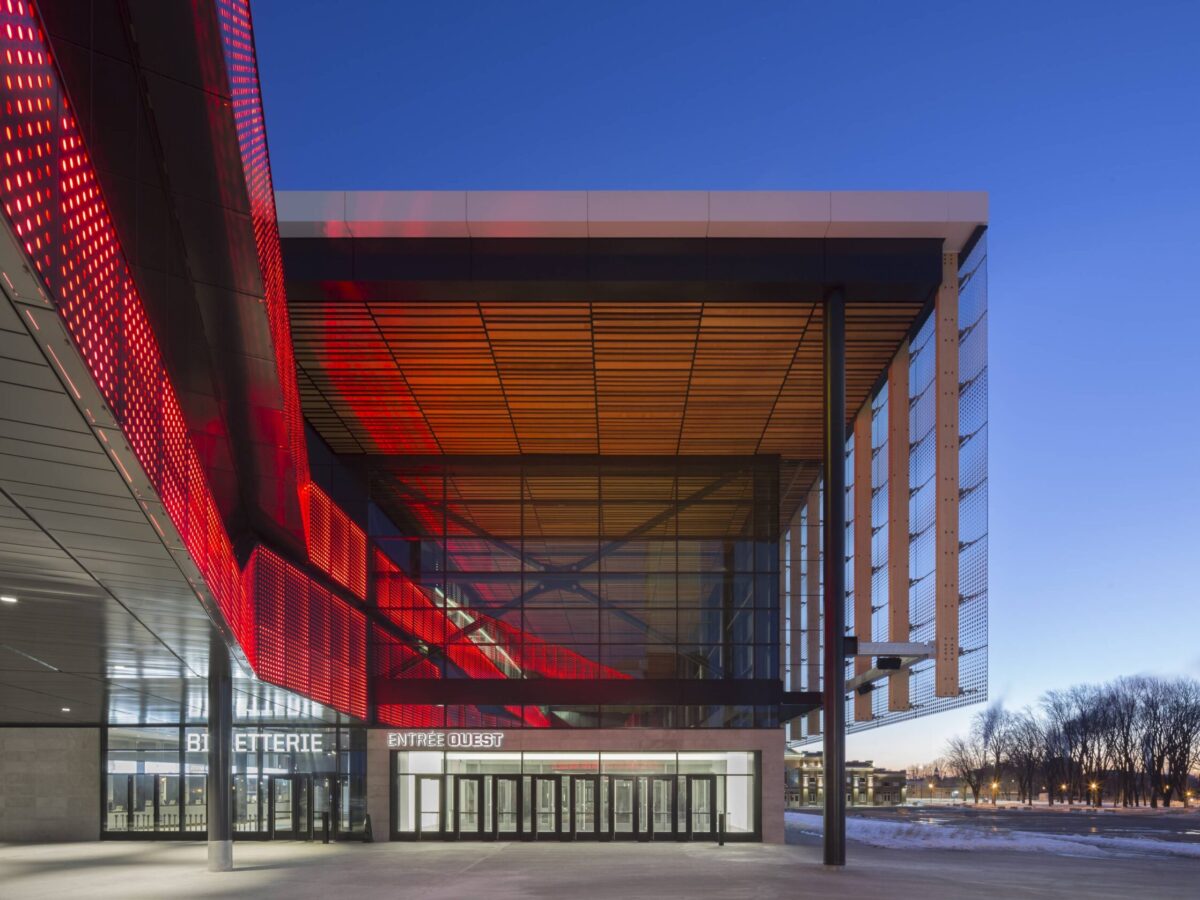
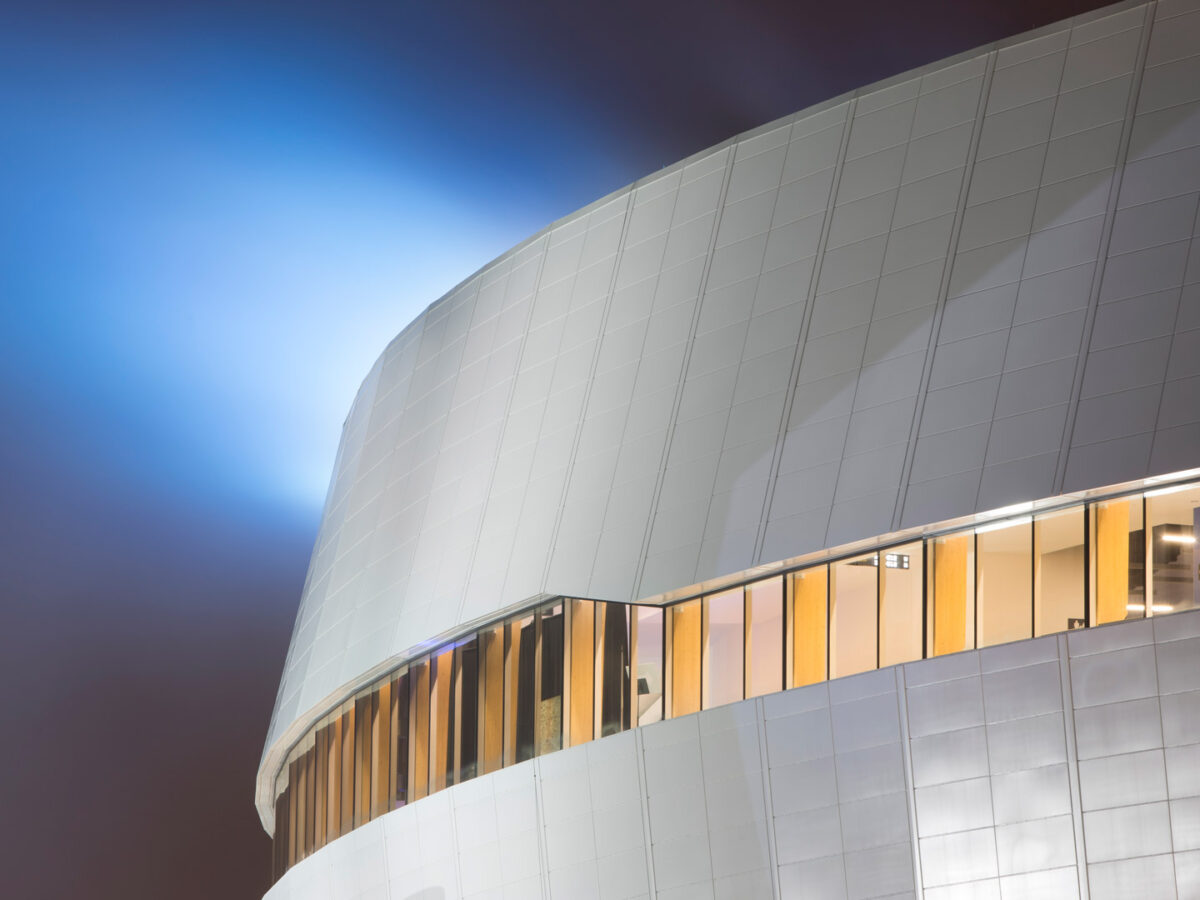
"In the Mayor’s own words, the project is a "prime example of efficient project management" and "tangible proof that it is possible to build major infrastructure in a cost-effective and timely manner."
Annie Morin
Le Soleil Newspaper
Facts & Figures
-
Capacity
18,000
-
Size in Square Footage
688,890
-
Cost
$370m
-
- International Association for Sports and Leisure Facilities, Silver Medal
- AIA Kansas City Design Excellence
- Urban Design Institute Honors
- Stadia Magazine’s Top 5 World News Sports Facilities
- The Merits of Architecture of the City of Quebec, Universal Accessibility Category
- The Merits of Architecture of the City of Quebec, Municipal Projects Category
- The Merits of Architecture of the City of Quebec, Audience Award
-
Brad Clark Senior Principal, Senior Architect Kansas CityBrent Roberts Senior Principal, Senior Architect Kansas CityGabe Braselton Senior Principal, Senior Architect Kansas CityJason Carmello Senior Principal, Senior Architect Kansas CityKurt Amundsen Senior Principal, Senior Architect Kansas CityGeoff Cheong Senior Principal, Senior Architect Kansas CityJim Jamis Senior Principal, Senior Architect Kansas City
Explore More Projects
Explore some of our best work around the world
Discover how we transform ideas into reality, fostering connections that bridge cultures and celebrate the beauty of human interaction.
↳ StartGallery
( 21 )
Videotron Centre
( — 21 )
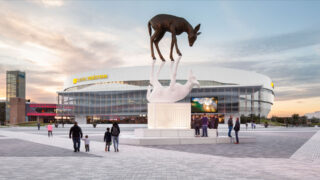
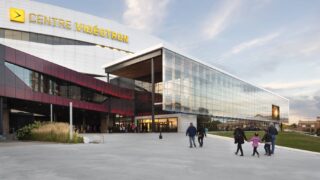
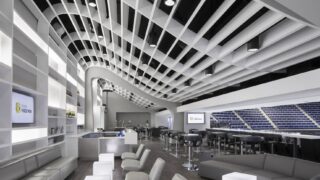
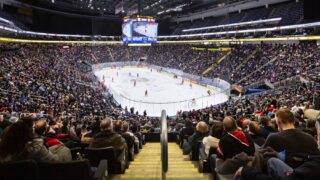
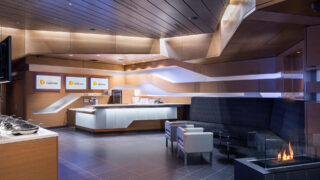
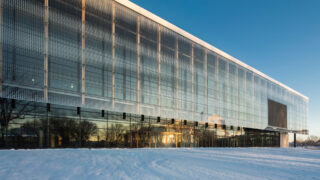
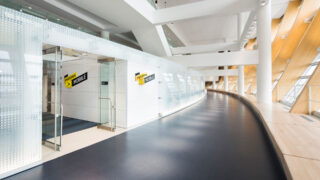
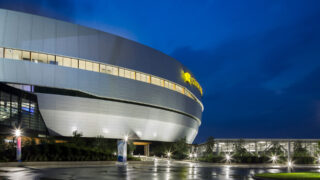
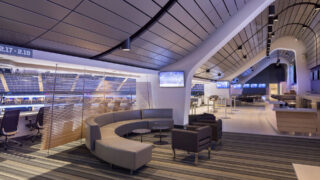
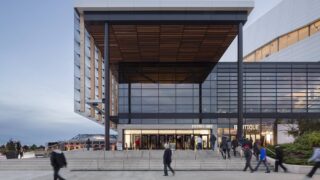
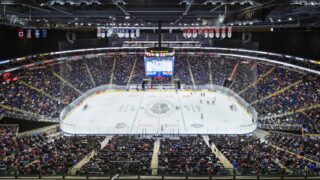
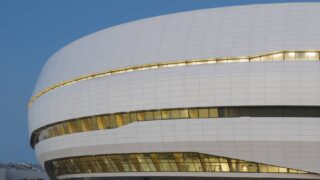
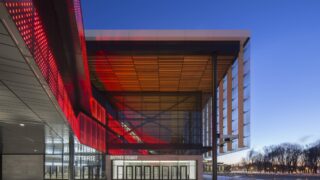
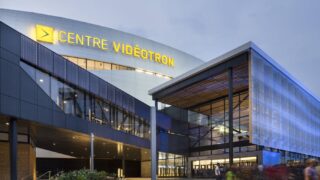
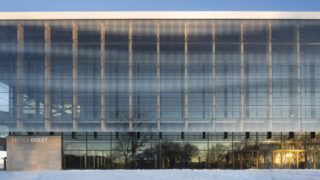
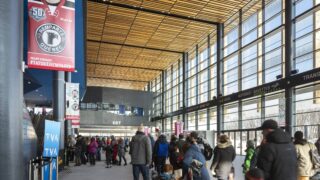
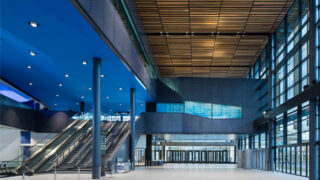
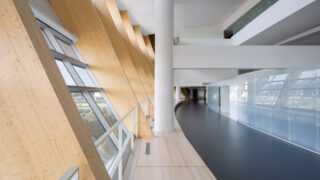
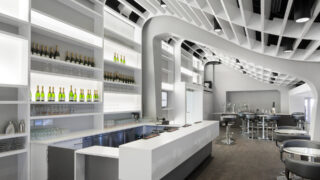
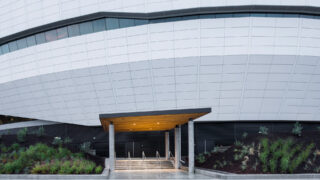
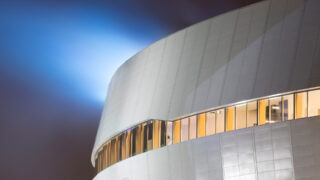
Lorem ipsum dolor sit amet consectetur, adipisicing elit. Non facere corporis et expedita sit nam amet aut necessitatibus at dolore enim quis impedit eius libero, harum tempore laboriosam dolor cumque.
Lorem, ipsum dolor sit amet consectetur adipisicing elit. Illo temporibus vero veritatis eveniet, placeat dolorem sunt at provident tenetur omnis, dicta exercitationem. Expedita quod aspernatur molestias eum? Totam, incidunt quos.
