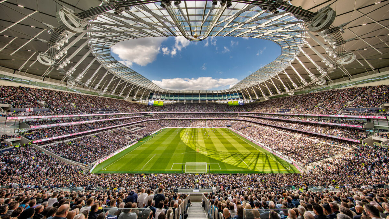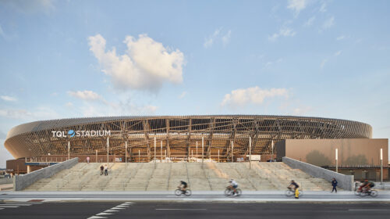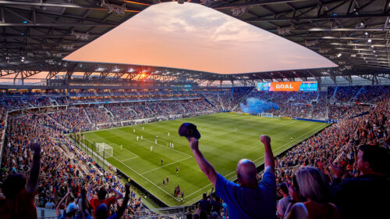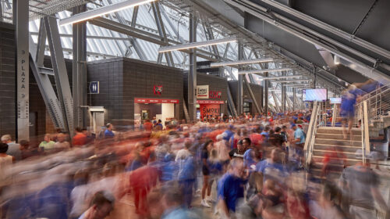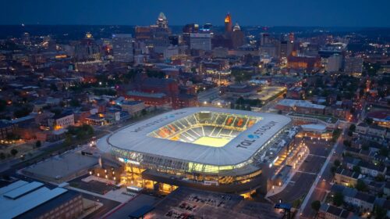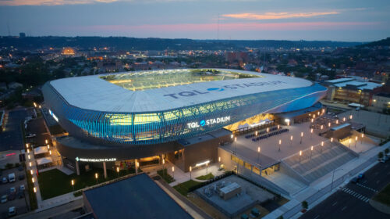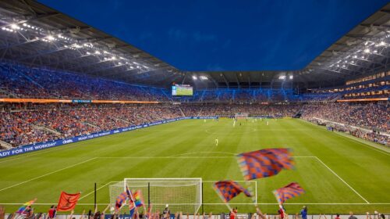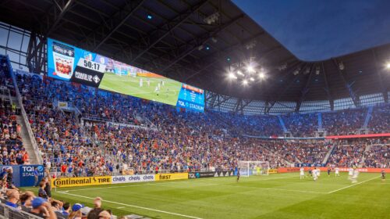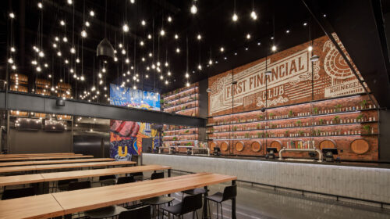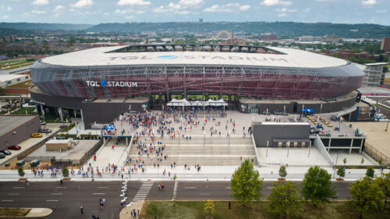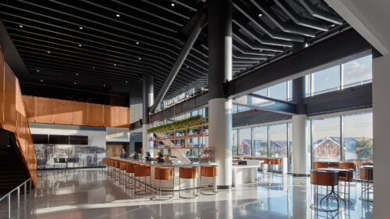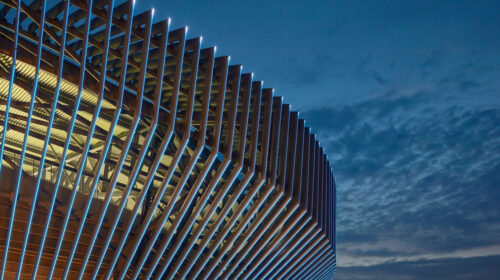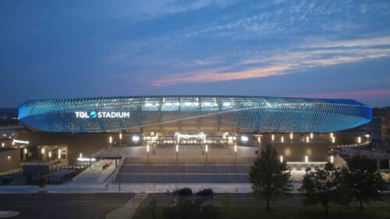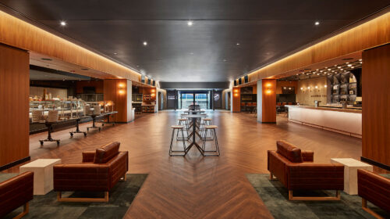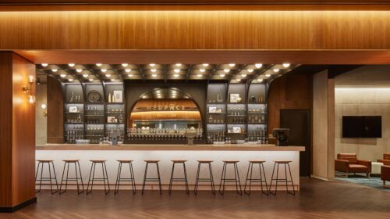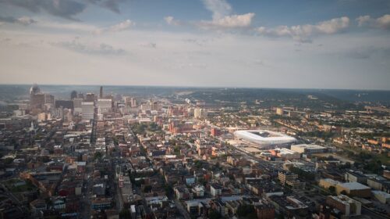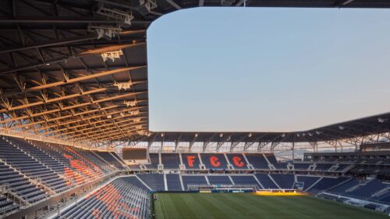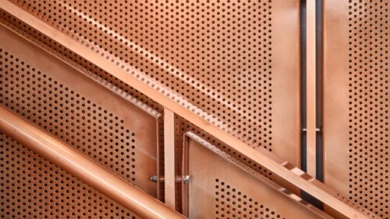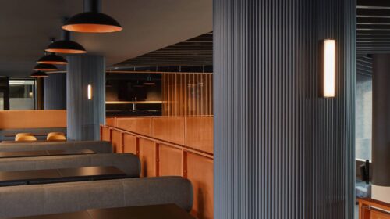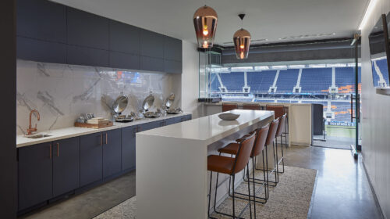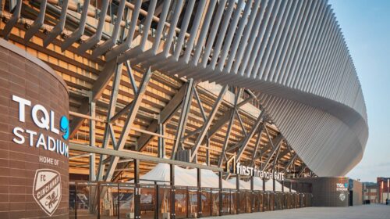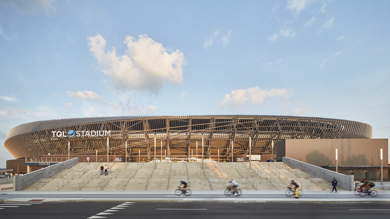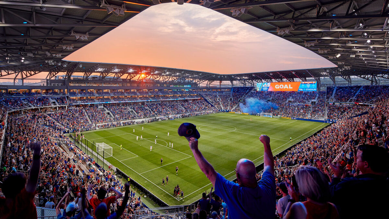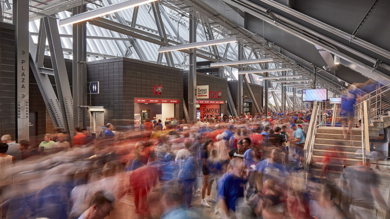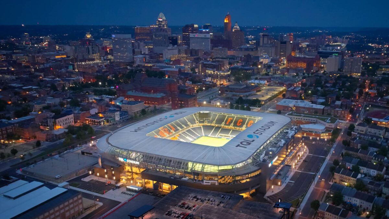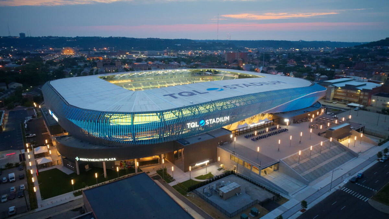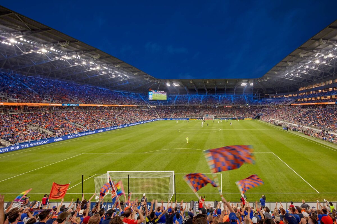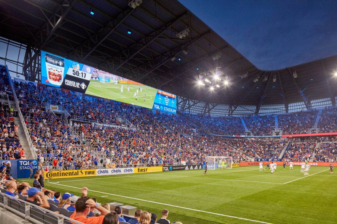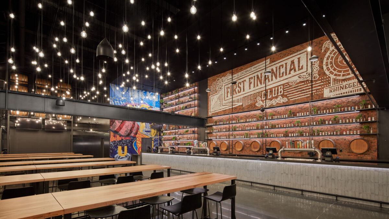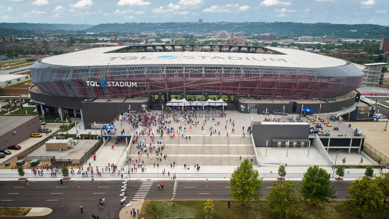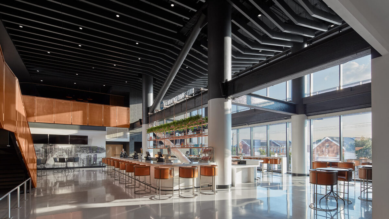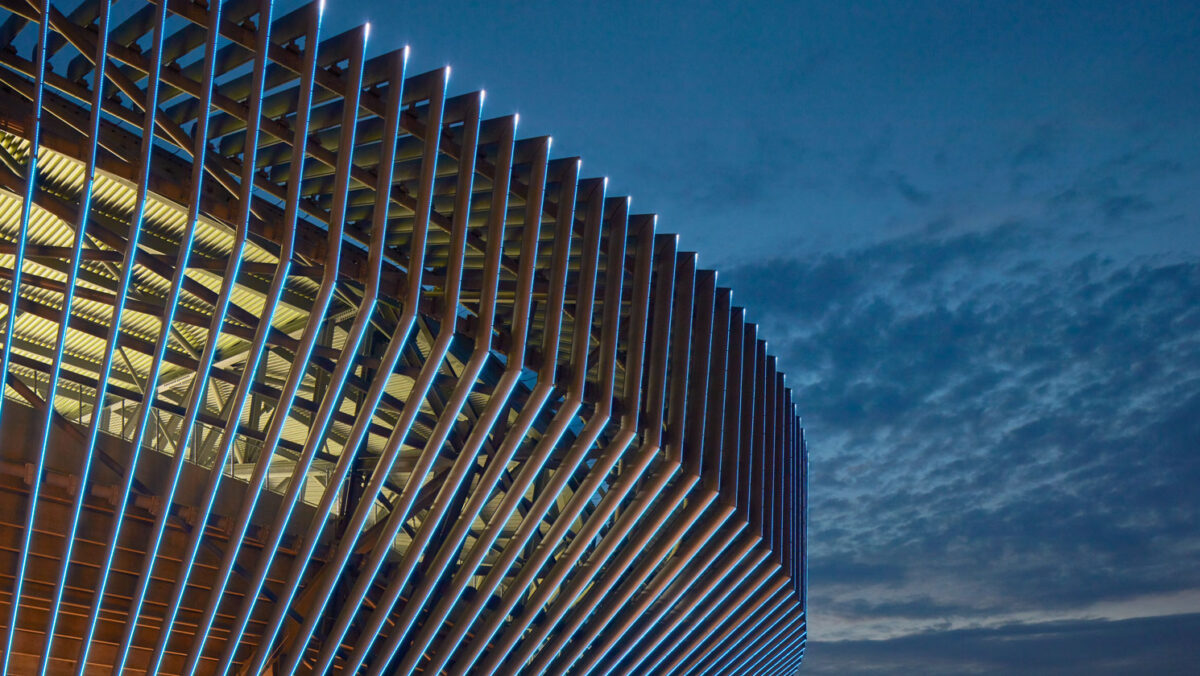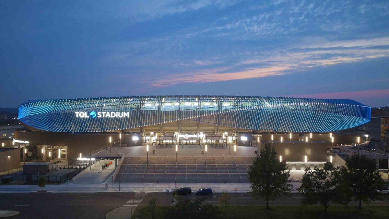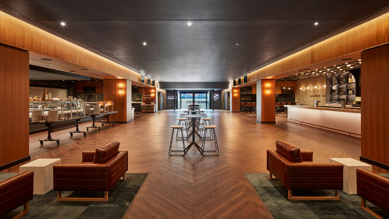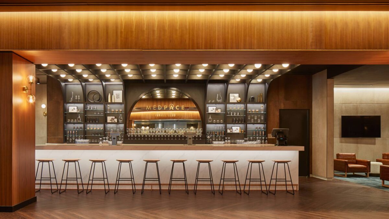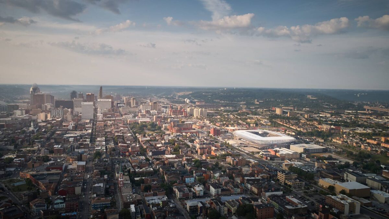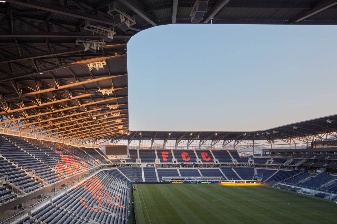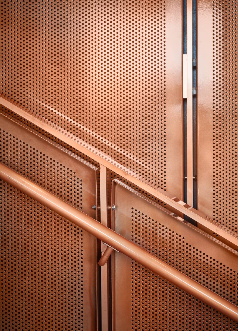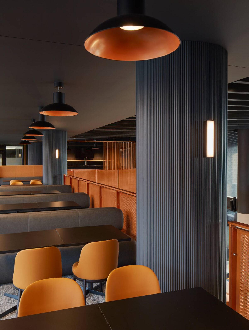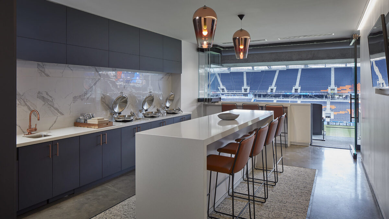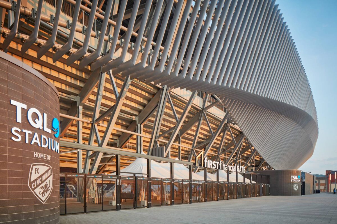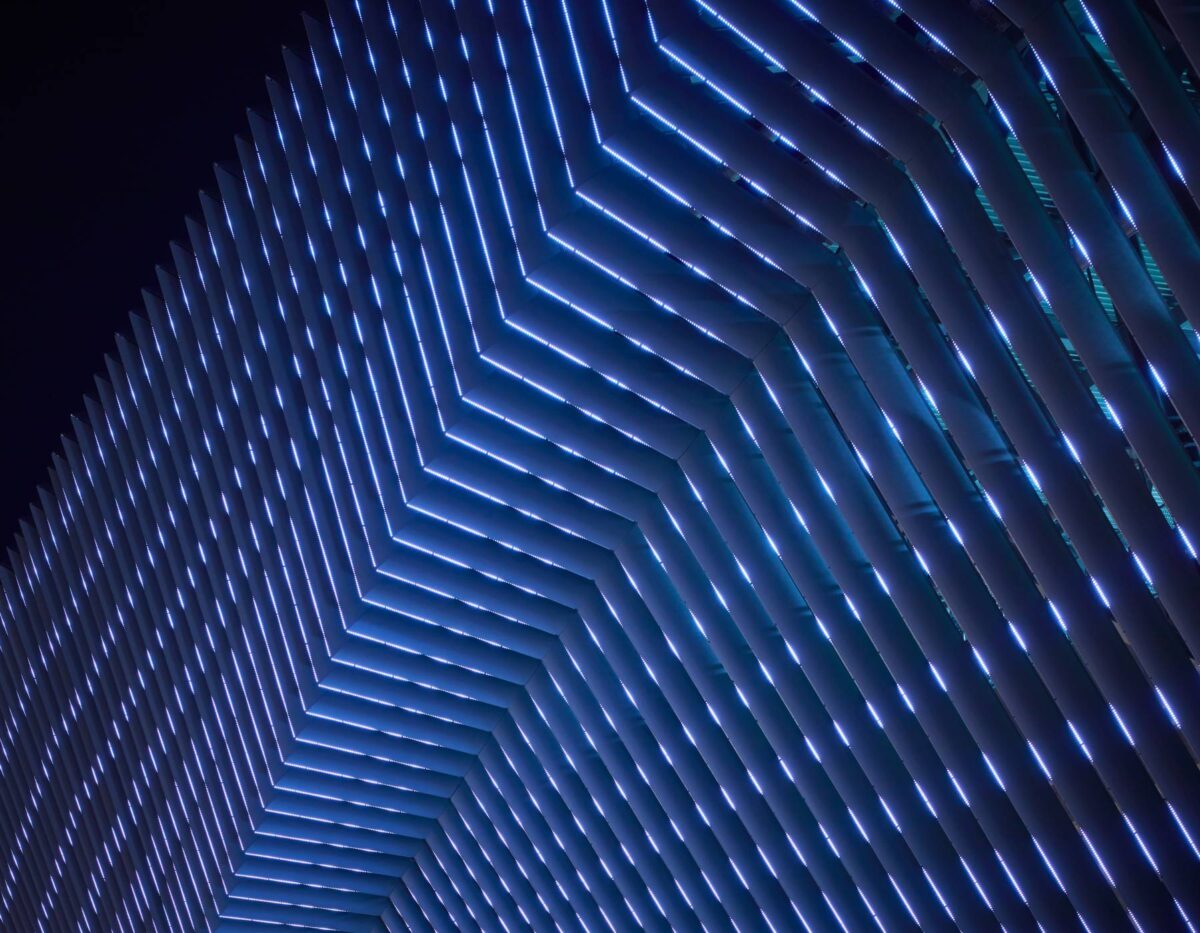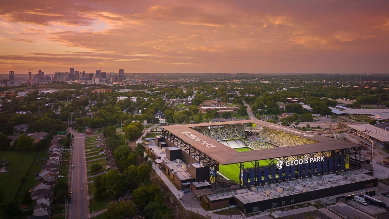
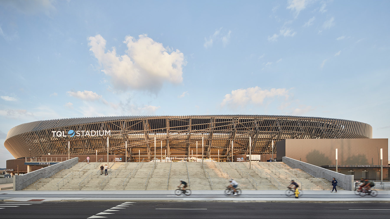
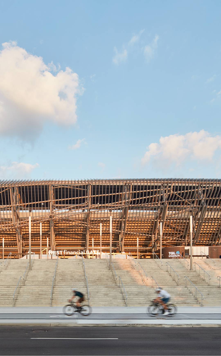
TQL Stadium
-
Client
FC Cincinnati
-
Total Capacity
26,000
-
Disciplines
-
Collections
Community is everything to FC Cincinnati, which is why the new stadium is located right in the heart of the city, between two of its most historic districts, West End and Over-The-Rhine. TQL stadium has been designed as a focal point for everyday life, as much as it has as a hub for fan engagement on matchdays. Among the many considerations informing its orientation has been the club’s passionate base of supporters. Their traditional march-to-the-match attracts thousands and arrives from the east.
As they approach, the energy of the club’s fan base is reflected in the stadium’s twisting facade. More than 500 vertical fins wrap the exterior, each one connected to a one-of-a-kind LED lighting system that produces dazzling motion sequences. When viewed from down Central Parkway, these articulated aluminum facade elements create the stadium’s signature form: a singular twisting motion that signifies the tension between two teams about to take the pitch. A grand plaza staircase welcomes fans to it all, an entry sequence unlike any other in the MLS.
Zoom
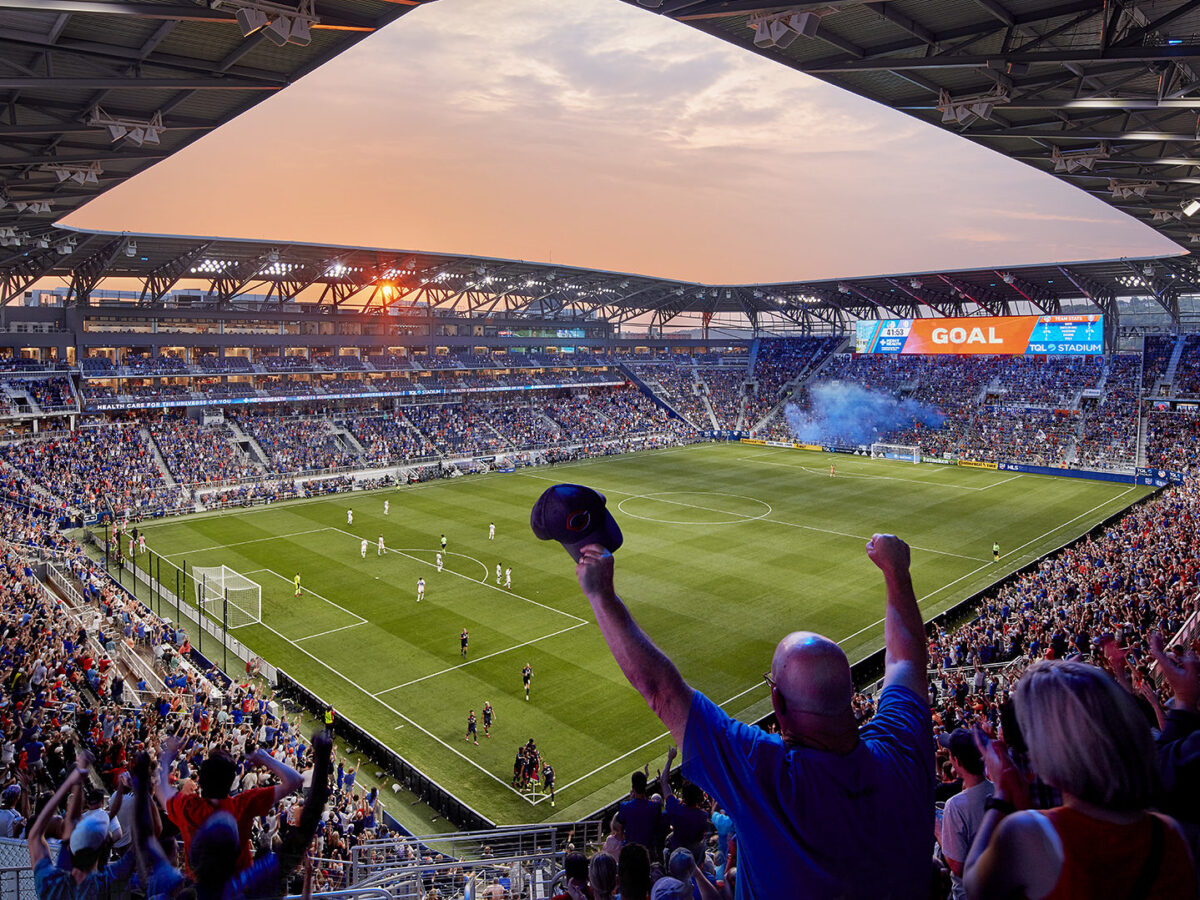
Zoom
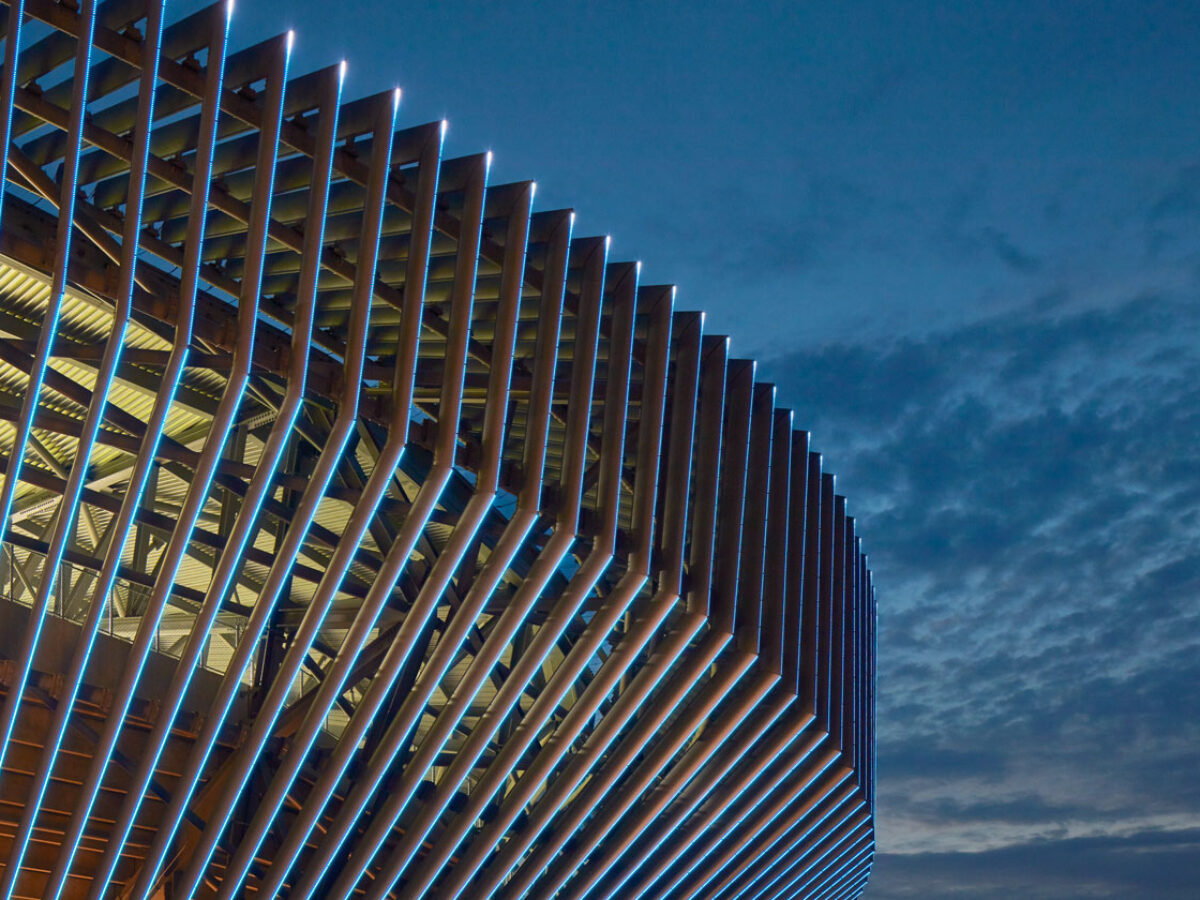
Zoom
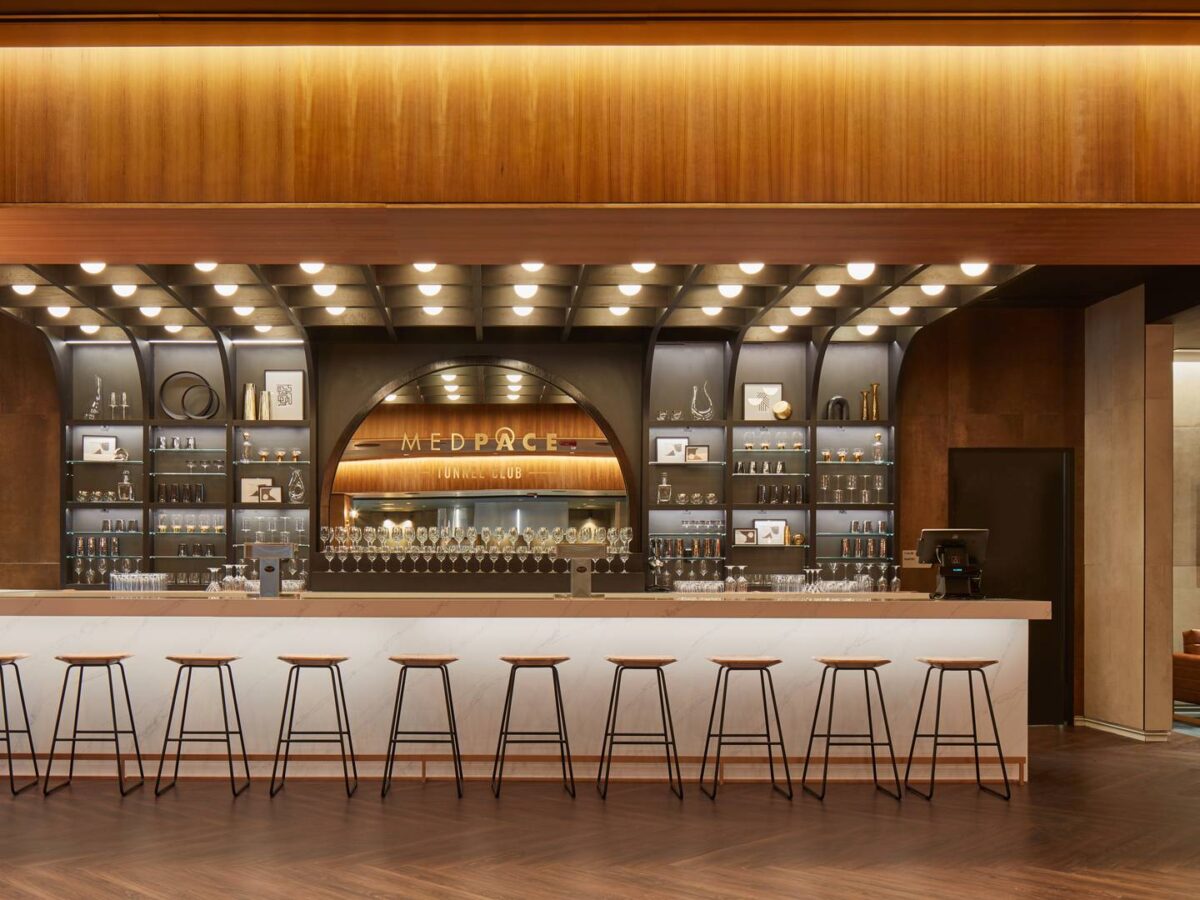
At the heart of TQL Stadium, the bowl draws inspiration from Europe’s most iconic soccer venues, with 360-degree continuous seating that puts all of the focus on the pitch. The east stand boasts over a thousand orange seats arranged to form the imposing lion from the club’s crest, while above, 300,000 square feet of canopy covers each seat, ensuring every spectator is energized by the collective atmosphere and protected from the elements. The Bailey, a formidable safe-standing section, has been reimagined to enhance the fan experience further, positioning more than 3,000 supporters on a steep incline to generate an overwhelming acoustic impact and preserve sightlines — even when scarves are being held high. This section also accommodates North America’s widest video board in a soccer-specific stadium.
TQL Stadium’s premium spaces are a homage to Cincinnati’s rich architectural heritage. The Tunnel Club, with its use of teak wood and warm tones, evokes the elegance of the Cincinnati Music Hall, while the First Financial Club, inspired by the city’s brewing history, features a striking two-story brick wall, reminiscent of the 19th-century beer vaults beneath Cincinnati.
"We are so proud of this incredible design that Populous has delivered to FC Cincinnati. It has been so well-thought and concepted, so carefully crafted."
Carl H. Lindner III
CEO and Managing Owner, FC Cincinnati
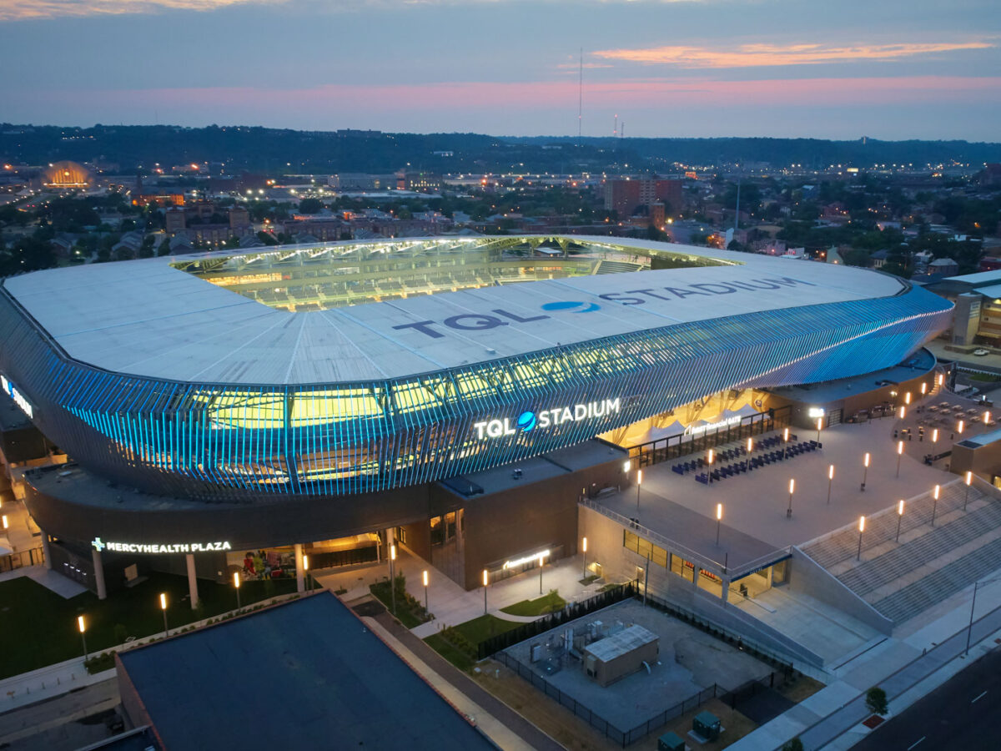
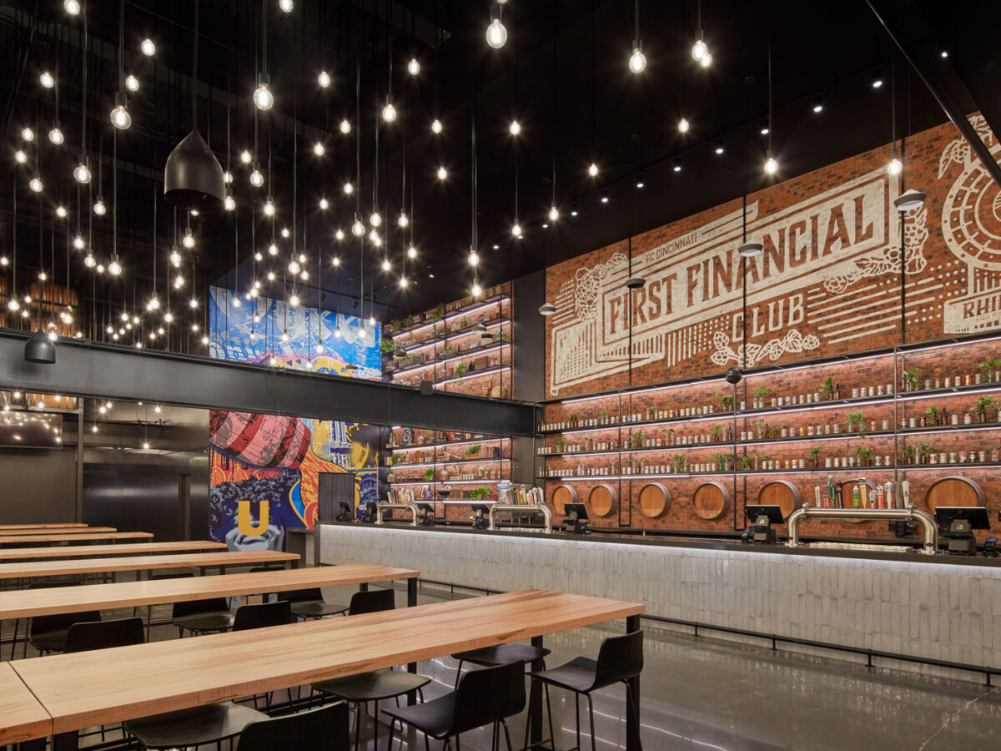
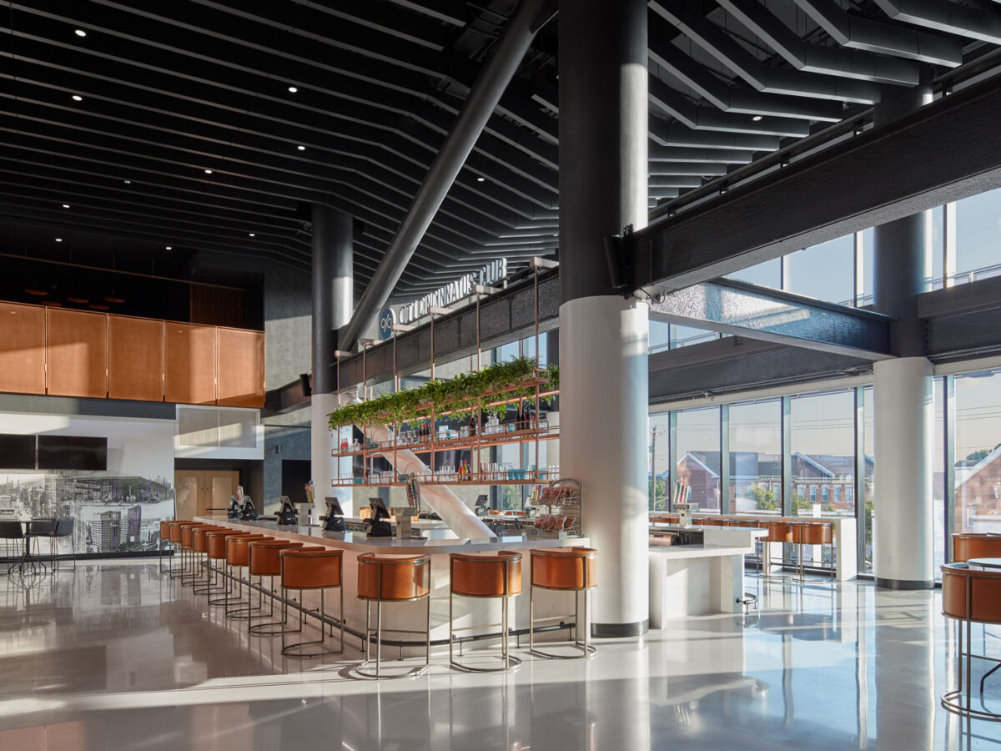
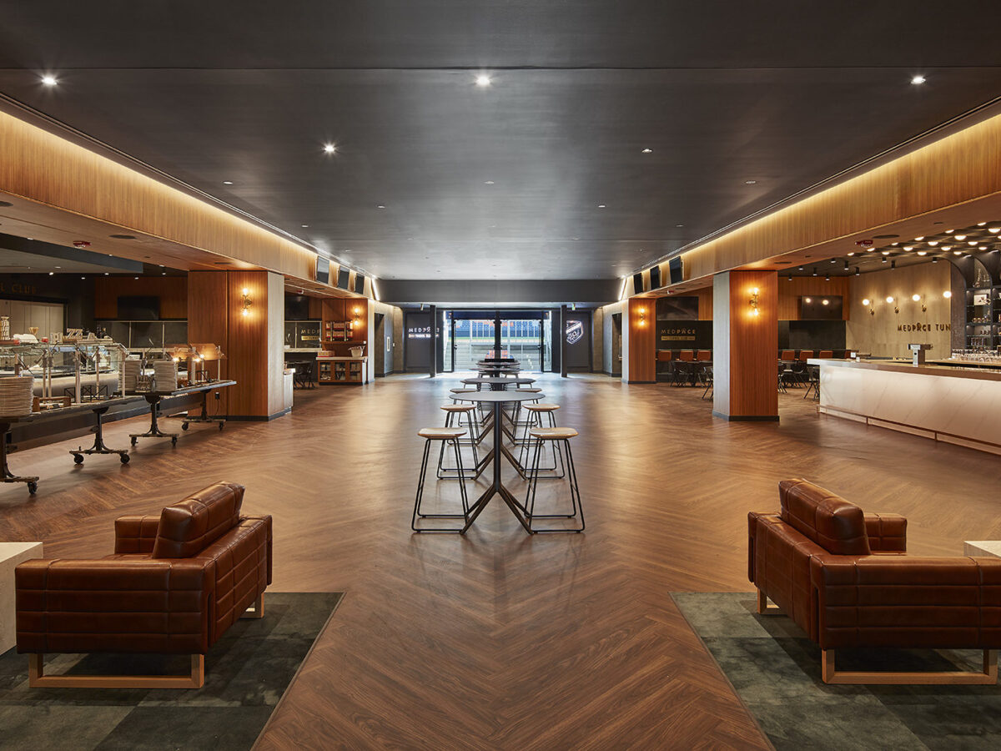
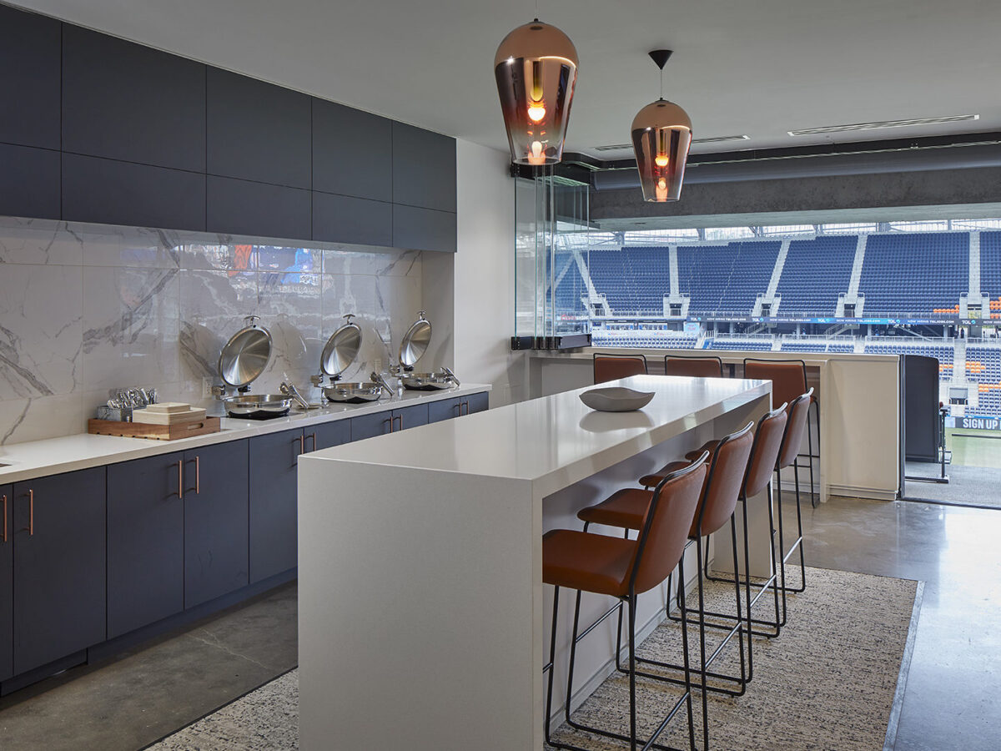
TQL Stadium is a monument to Cincinnati’s enduring passion for soccer; a place where architecture and fan fervor intertwine to create an unmatched soccer atmosphere. It stands as a proud emblem of the city’s heritage and a place where the community and the thrill of soccer come together in celebration.
In 2022, UNESCO awarded the prestigious Prix Versailles to TQL Stadium, recognizing it as the world’s best example of architecture in sport.
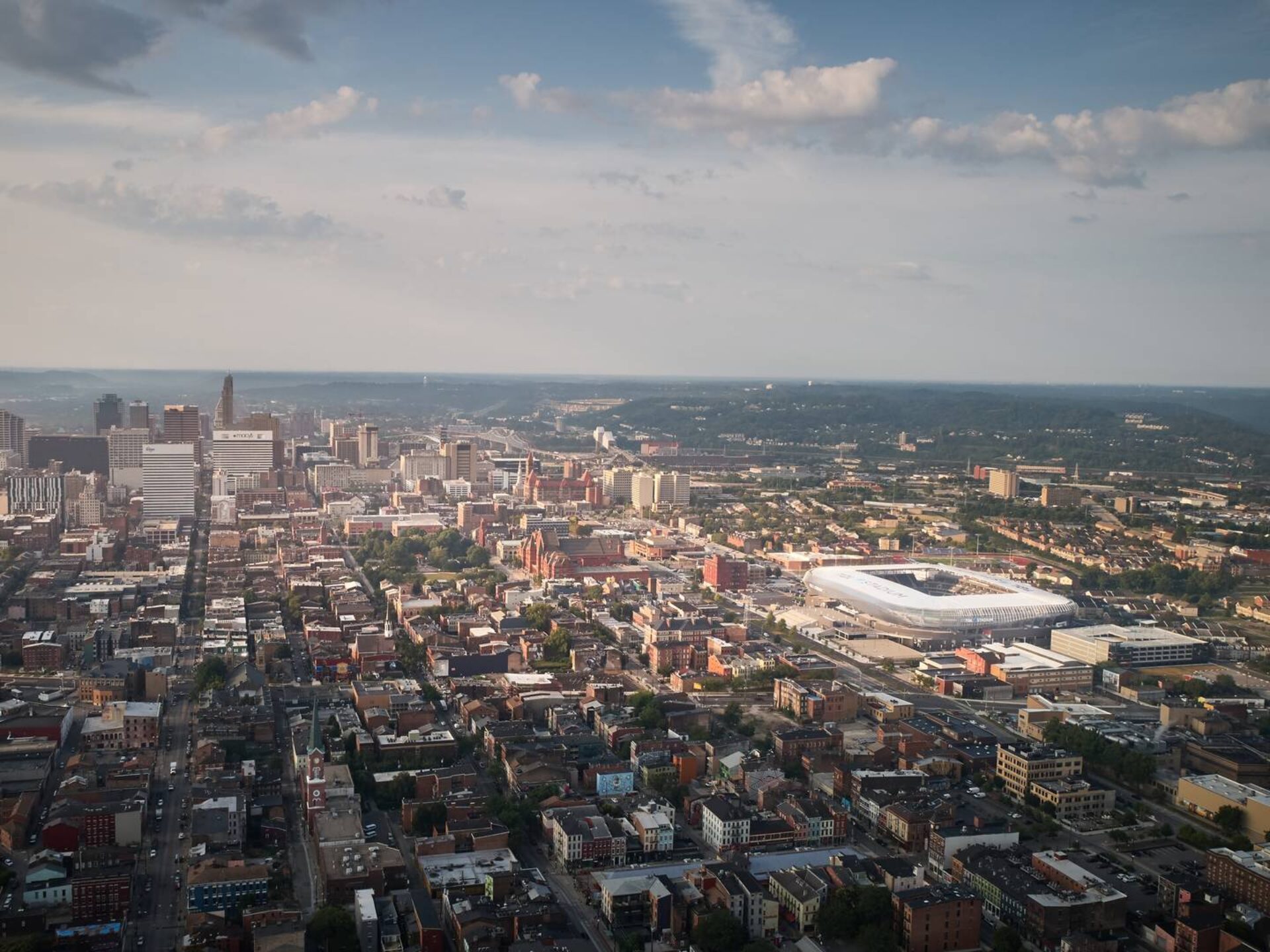
Facts & Figures
-
Stadium Footprint Acreage
12.4
-
Integrated Facade Lighting in Miles
2.65
-
Canopy
360°
-
Capacity
26,000
-
Safe-standing Seats
3,170
-
Suites
53
-
2022
- World Title in Sports, Prix Versailles
- Best Venue of the Year, World Football Summit Awards
- Gold Award in Sports & Recreation, International Interior Design Association, Mid-America
- Environmental Design & Signage Award, American Institute of Graphic Artists
-
2021
- First Place in Sports & Recreation (Concept), Rethinking The Future Awards
- Best Midwest Sports Project, Engineering News-Record
-
Jonathan Mallie Senior Principal, Managing Director | Americas New YorkAyesha Husain Senior Principal, Director – New York, Senior Architect New YorkPhil Kolbo Principal, Senior Architect Kansas CityIsabelle Ivanov-Rijnties Senior Principal, Interior Design Director – New York New YorkSteven Rohlfing Principal, Senior Architect London — PutneyNina Riva Senior Associate, Architect Kansas CityAmy Stortz Miller Principal, Senior Interior Designer Kansas CityInsu Kim Associate Principal, Architecture Designer III New York
Explore More Projects
Explore some of our best work around the world
Discover how we transform ideas into reality, fostering connections that bridge cultures and celebrate the beauty of human interaction.
↳ StartRelated Content
News
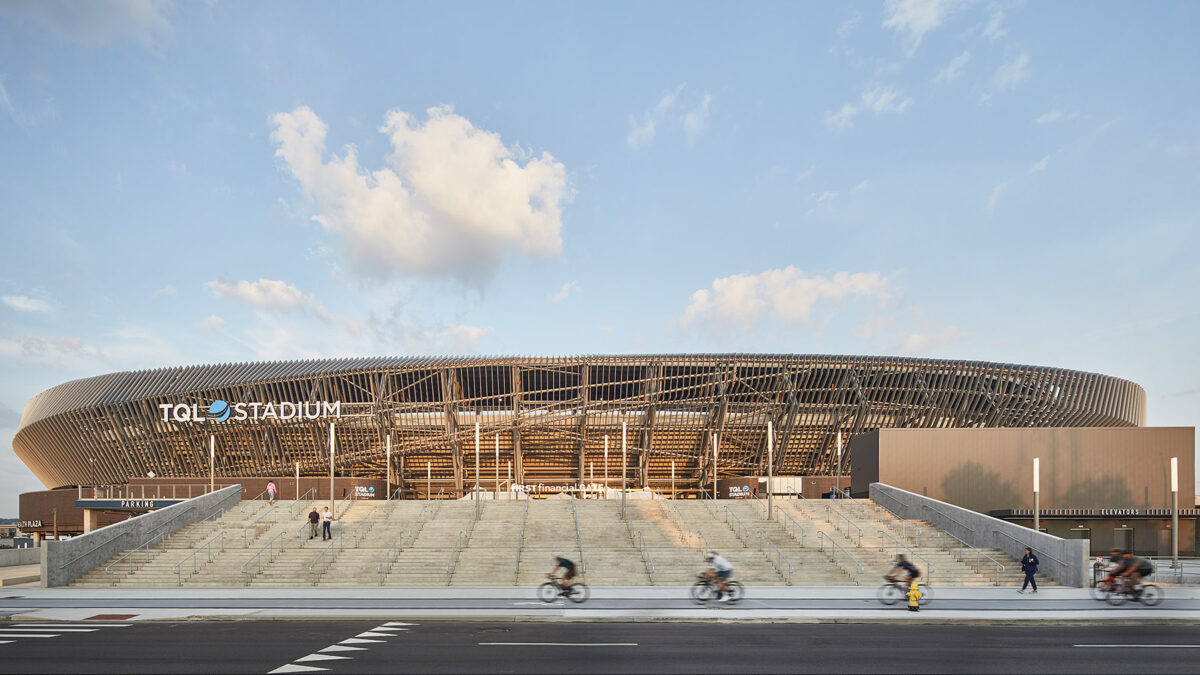
News
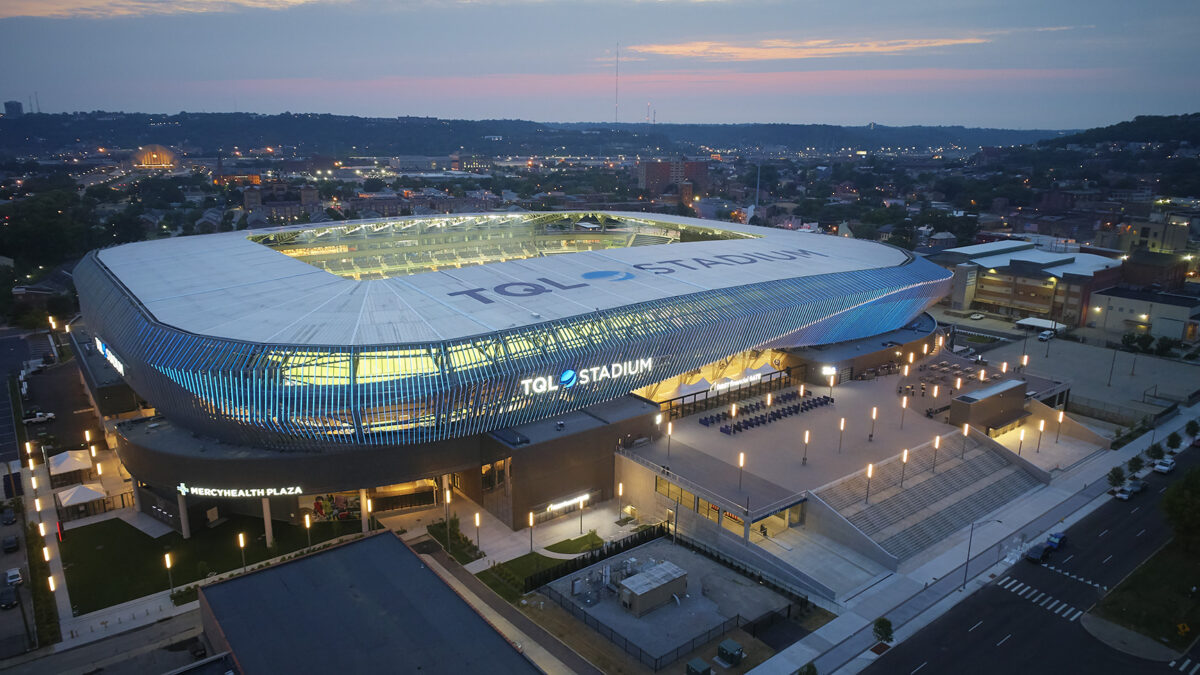
News
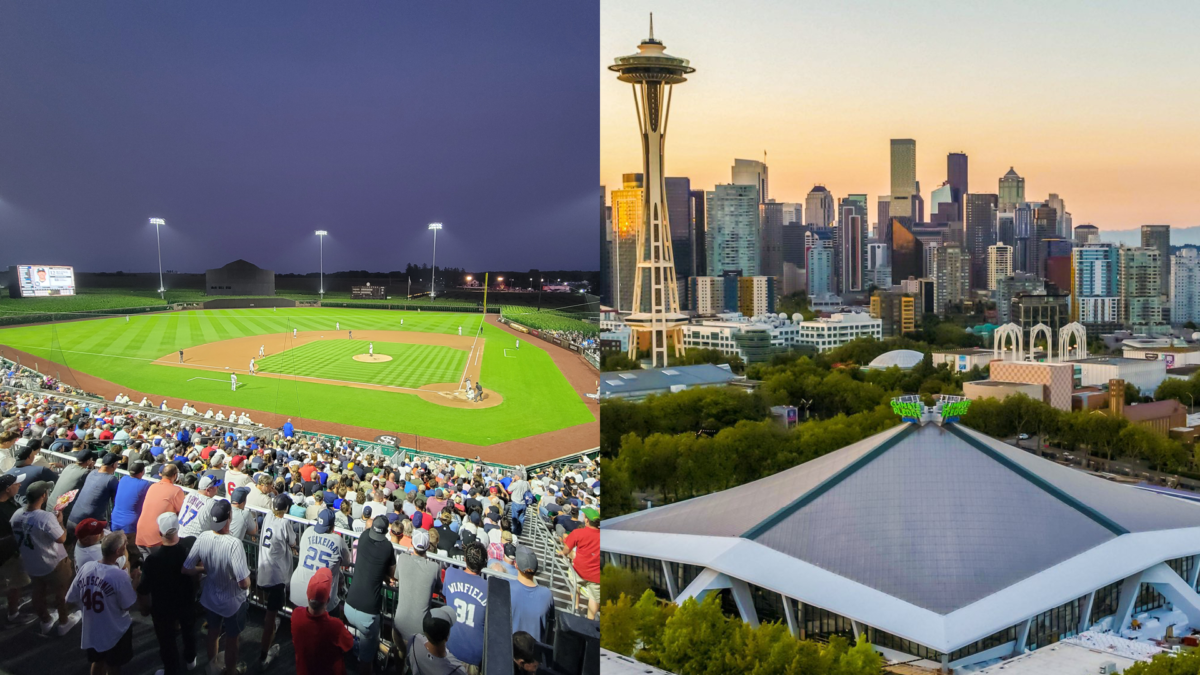
May 19, 2022
Populous Projects Win Facility of the Year, Event of the Year at 2022 Sports Business Awards
ViewPerspectives
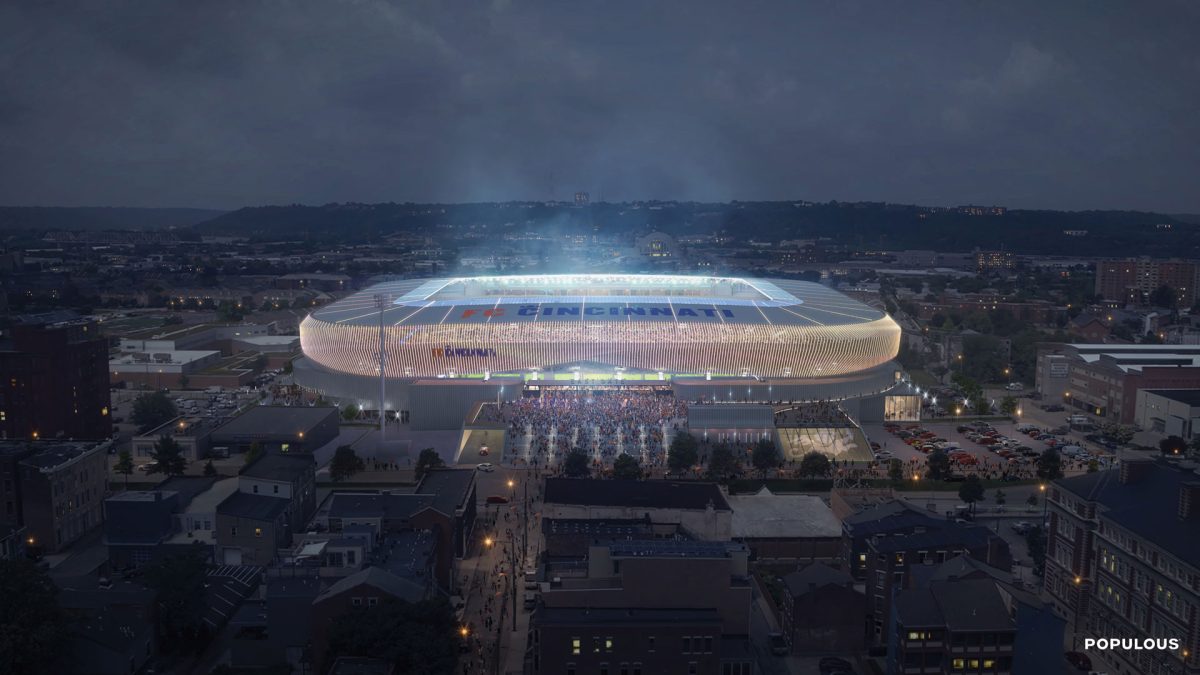
Gallery
( 21 )
TQL Stadium
( — 21 )
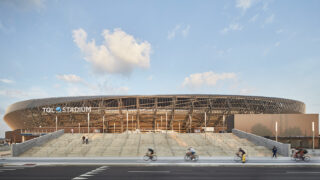
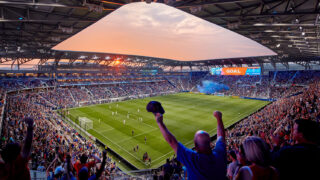
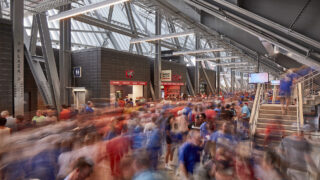
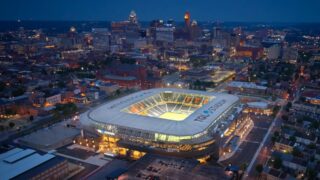
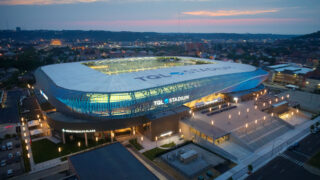

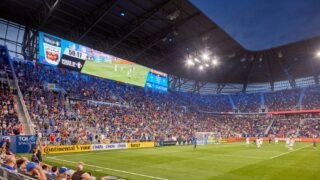
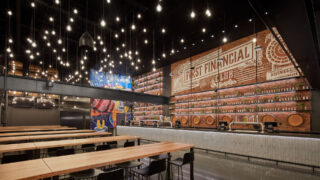
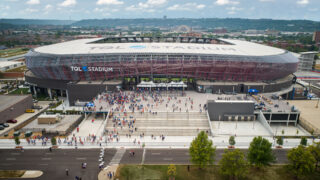
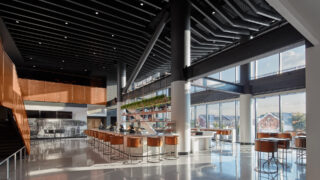
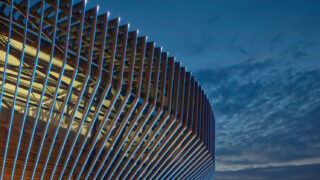
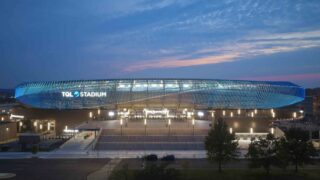
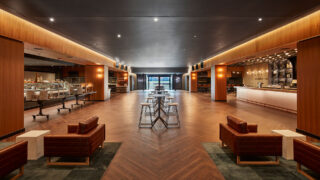
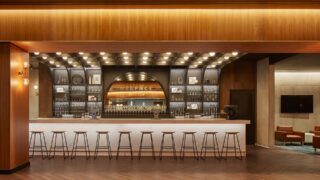
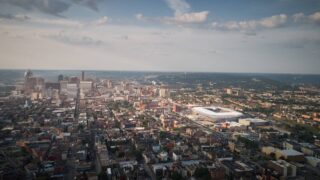
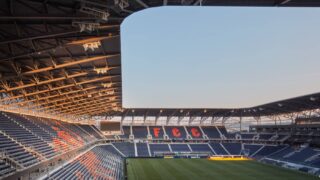

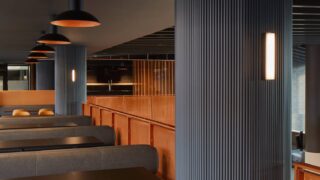
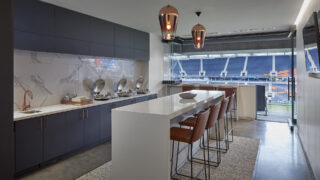
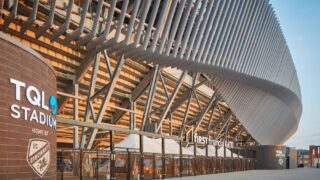

Lorem ipsum dolor sit amet consectetur, adipisicing elit. Non facere corporis et expedita sit nam amet aut necessitatibus at dolore enim quis impedit eius libero, harum tempore laboriosam dolor cumque.
Lorem, ipsum dolor sit amet consectetur adipisicing elit. Illo temporibus vero veritatis eveniet, placeat dolorem sunt at provident tenetur omnis, dicta exercitationem. Expedita quod aspernatur molestias eum? Totam, incidunt quos.
