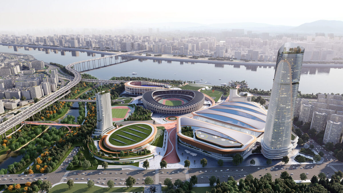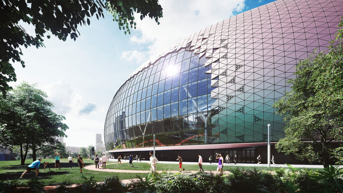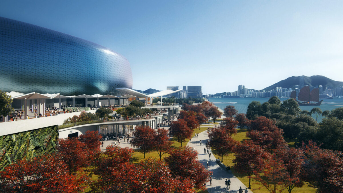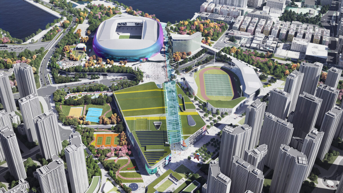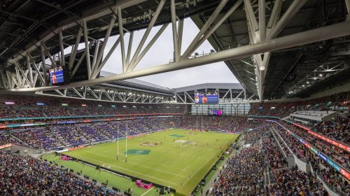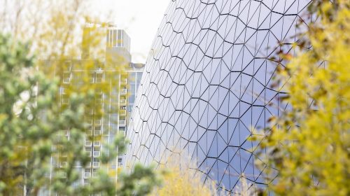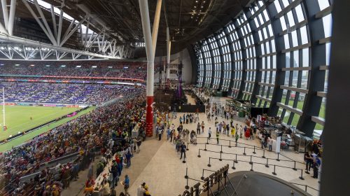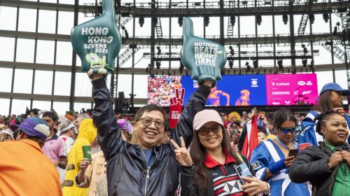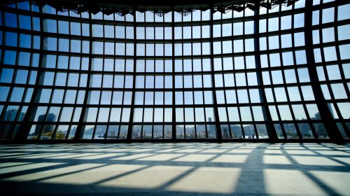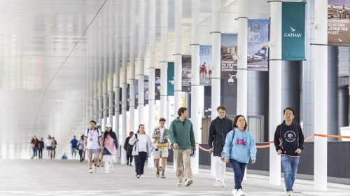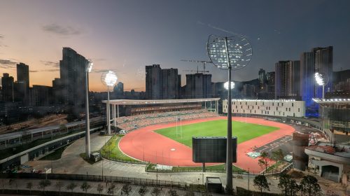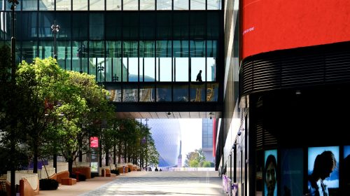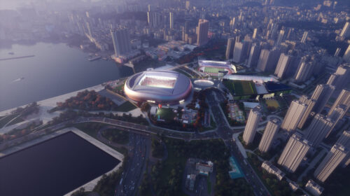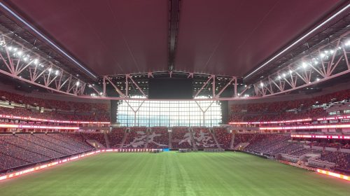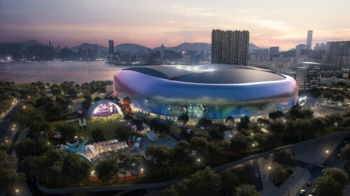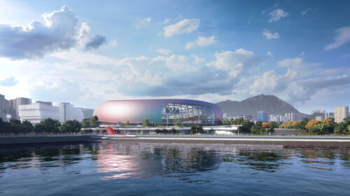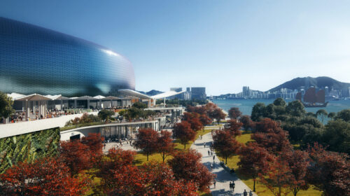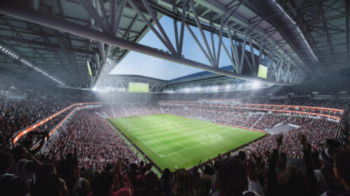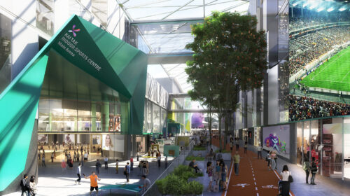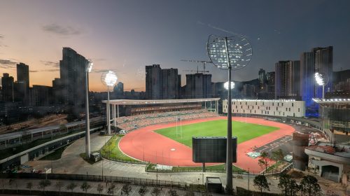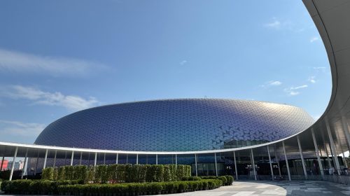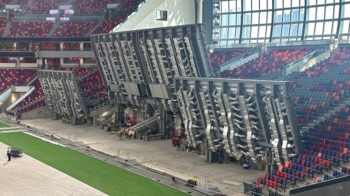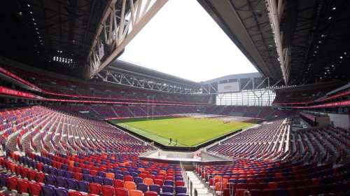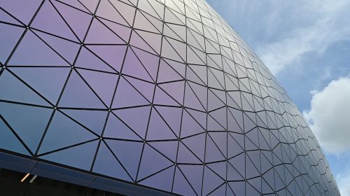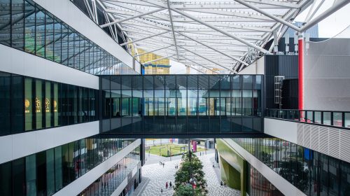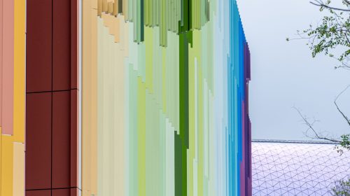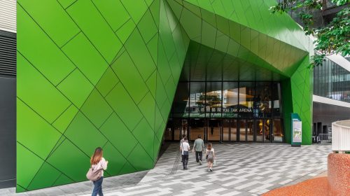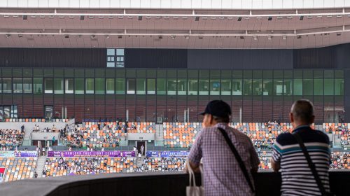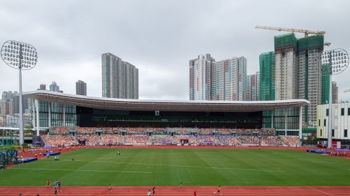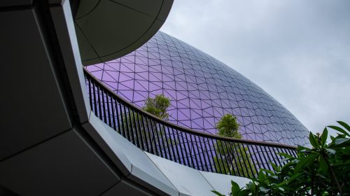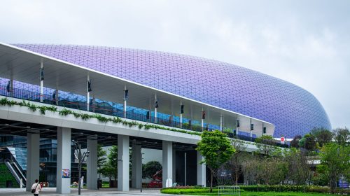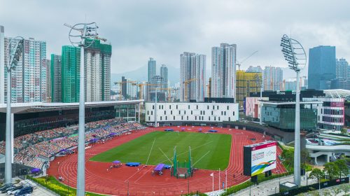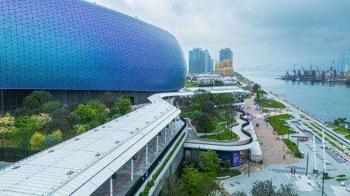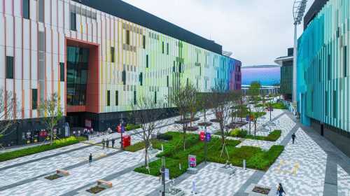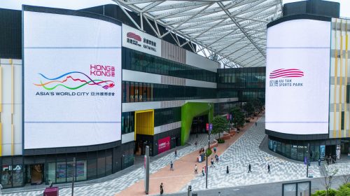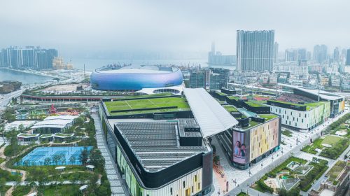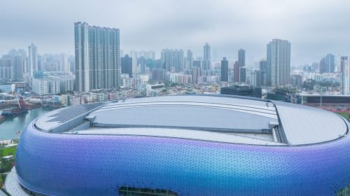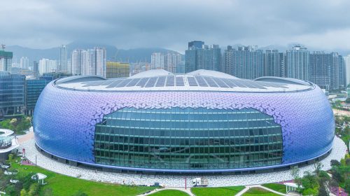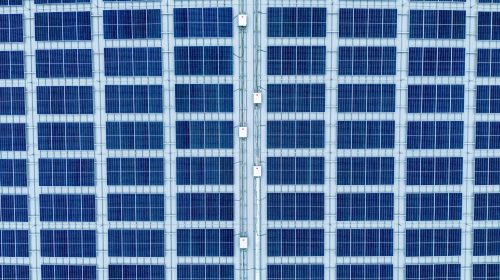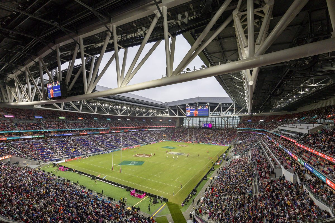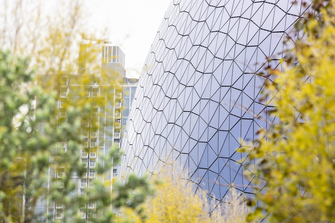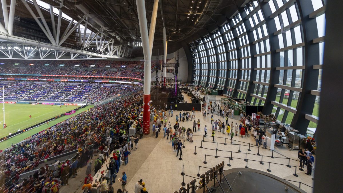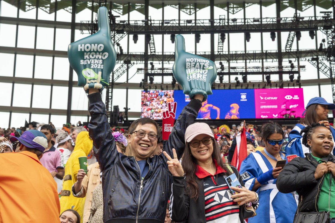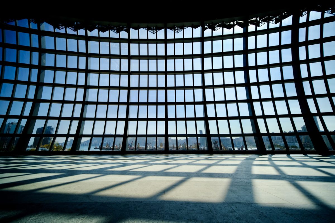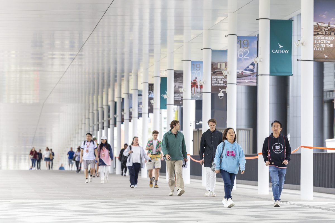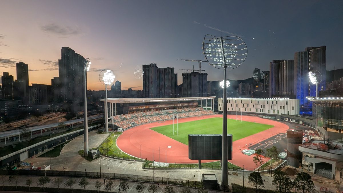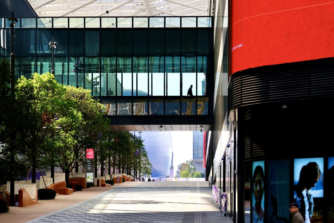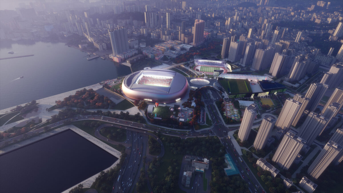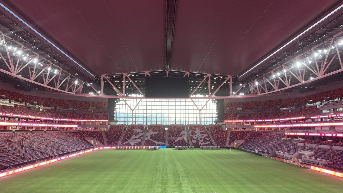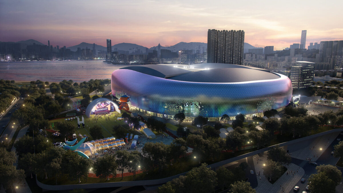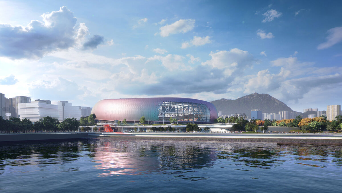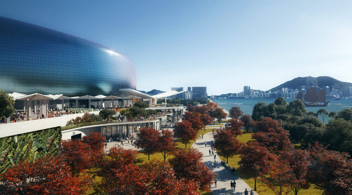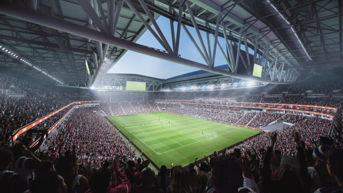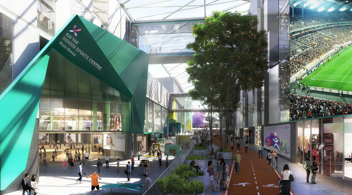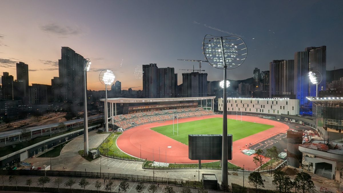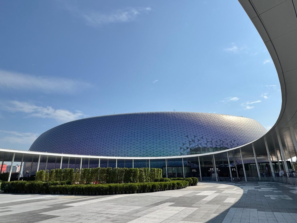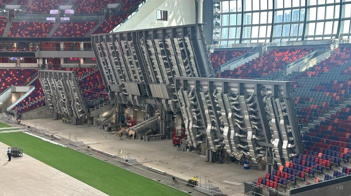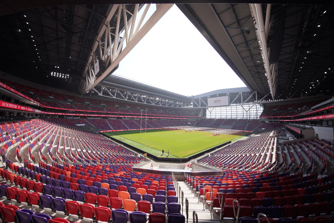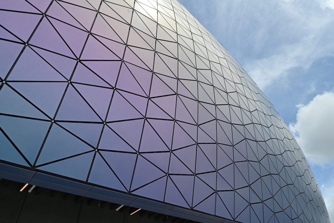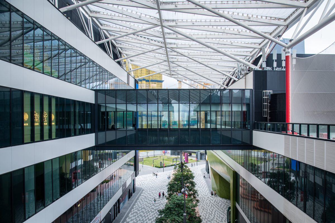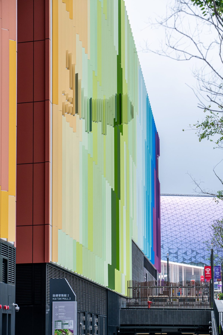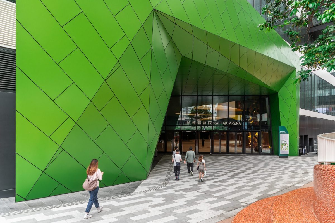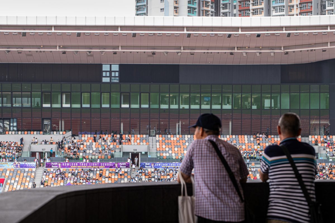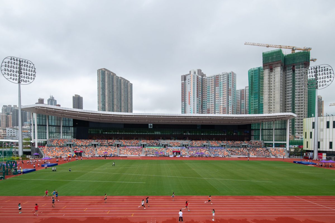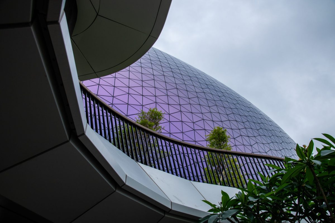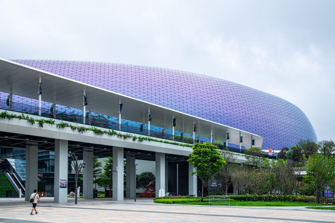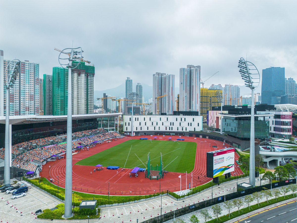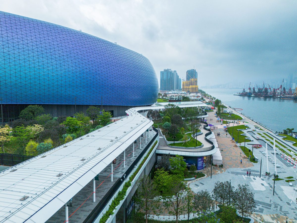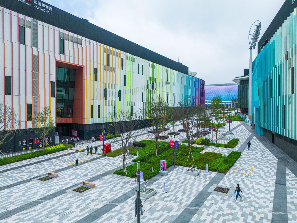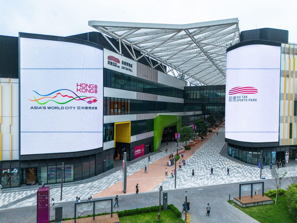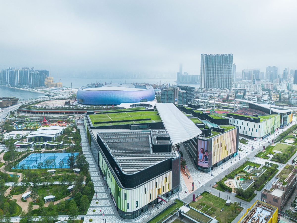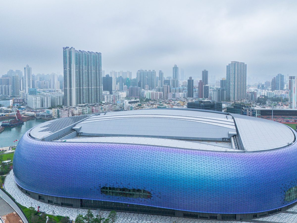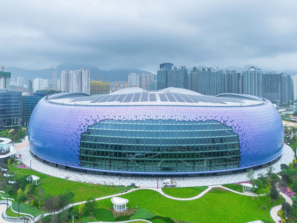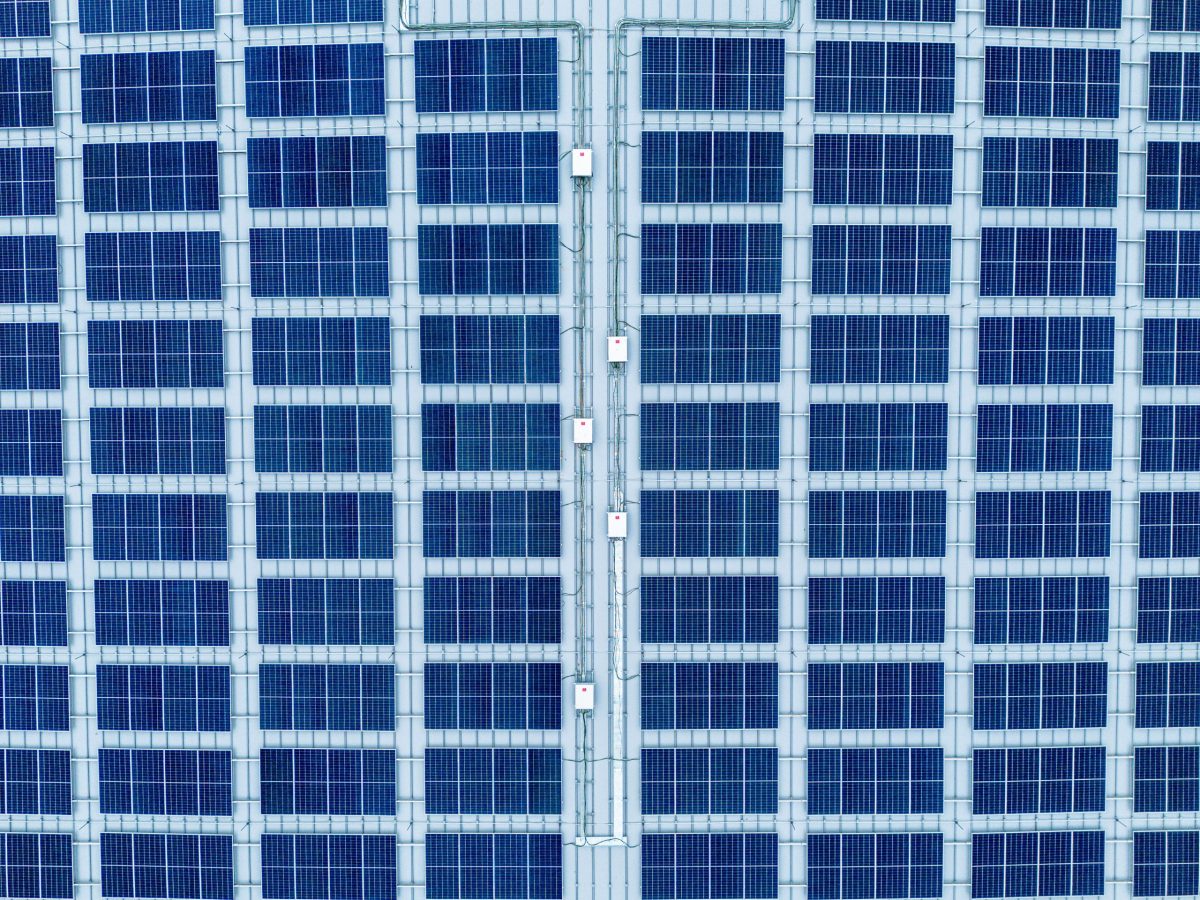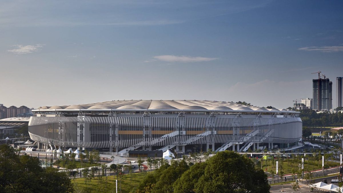
Kai Tak Sports Park
-
Client
Kai Tak Sports Park Limited
-
Total Capacity
50,000 Kai Tak Stadium | 10,000 Kai Tak Arena | 5,000 Kai Tak Youth Sports Ground
-
Disciplines
-
Collections
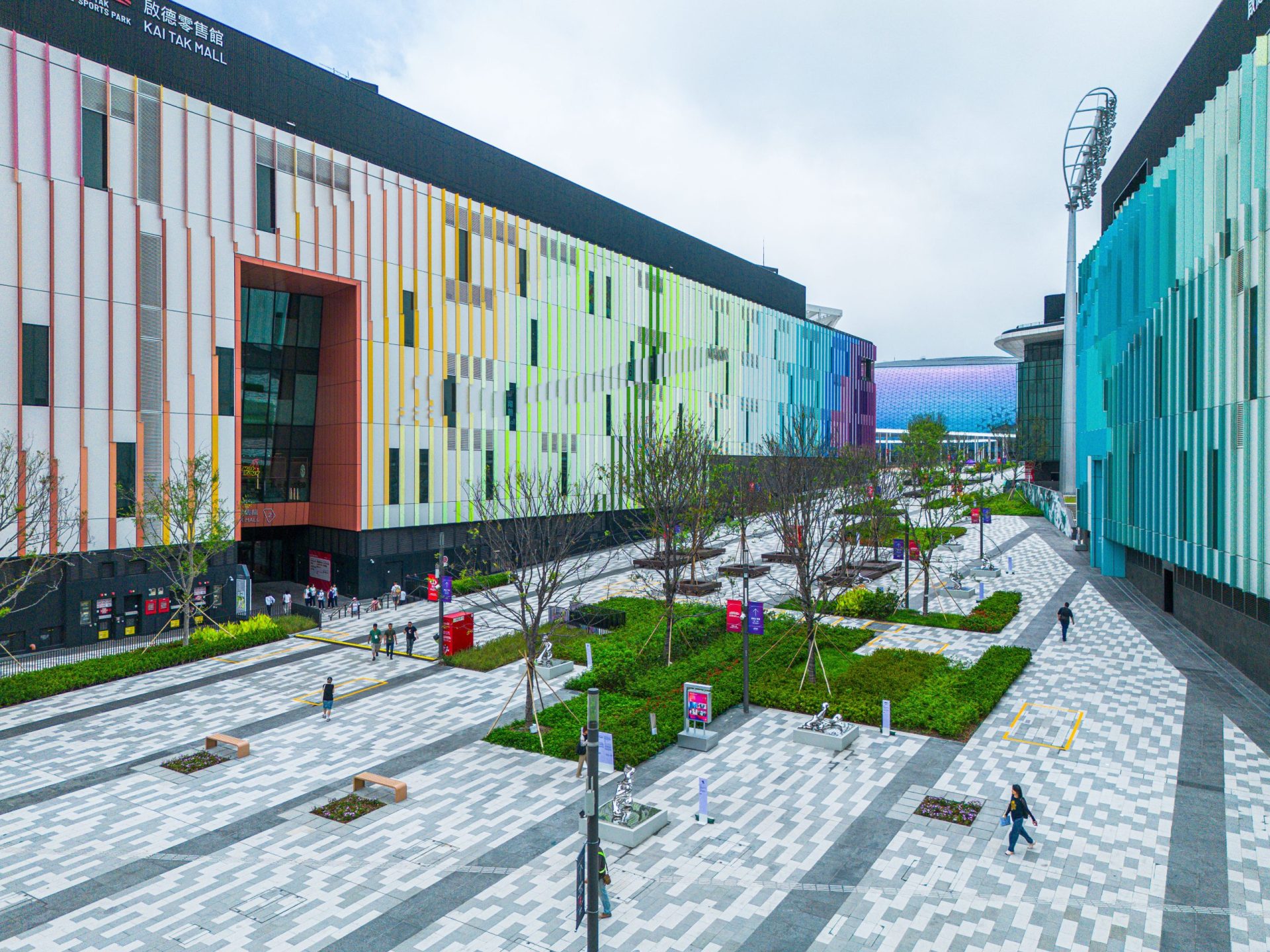
This transformative development connects key elements of Hong Kong’s sporting precinct while offering revenue opportunities through commercial and community-driven spaces. The integration of a state-of-the-art 50,000-seat Kai Tak Stadium, Kai Tak Arena, and Kai Tak Youth Sports Ground has created an unparalleled destination for year-round activity, drawing visitors and locals alike.
With Populous’ expertise in urban planning and architecture, the masterplan focused on creating a seamless experience that connects the facilities. Central to this is Sports Avenue, a dynamic pedestrian pathway that spans the entire site, linking key locations like Station Square to the harbourfront promenade and Dining Cove. The thoughtful urban design guides visitors through the precinct with clear wayfinding and brand activation, ensuring ease of access and a memorable experience.
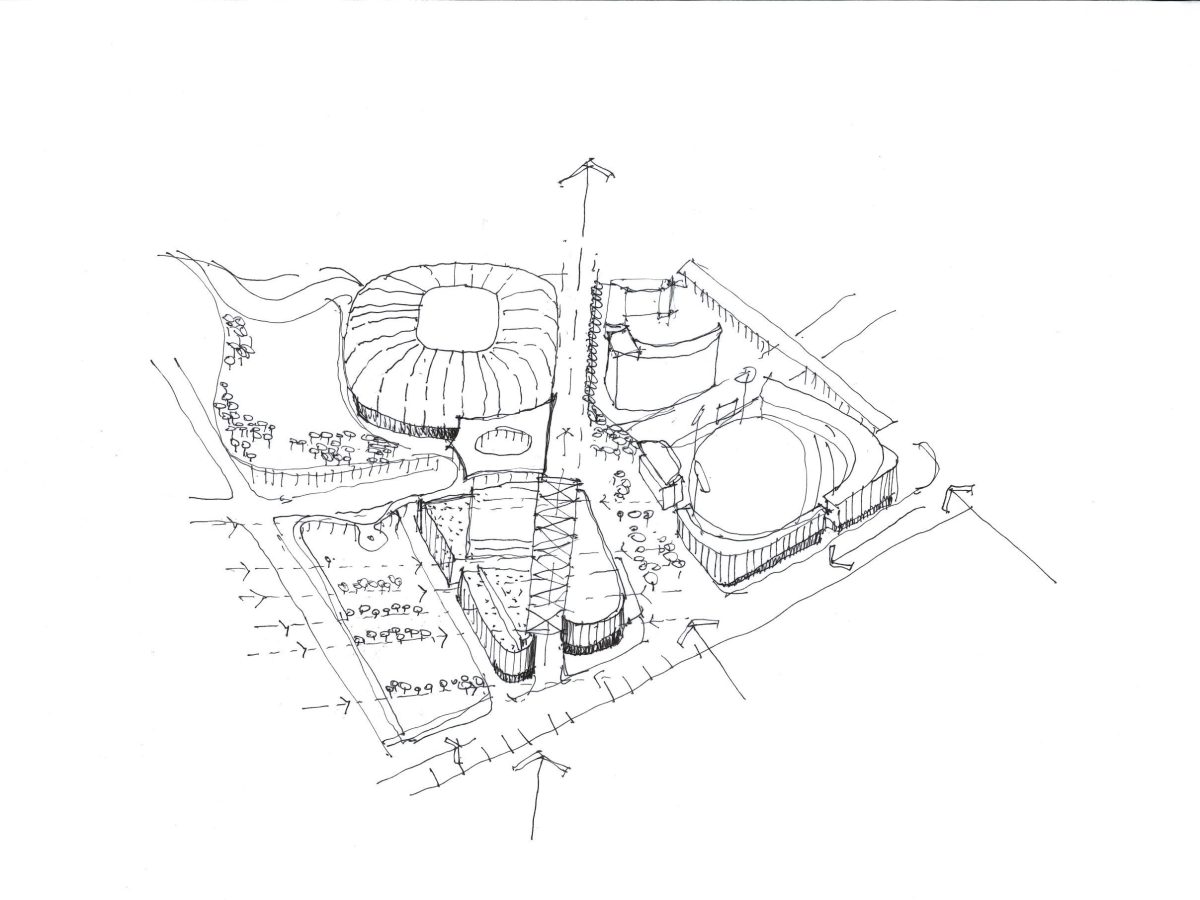
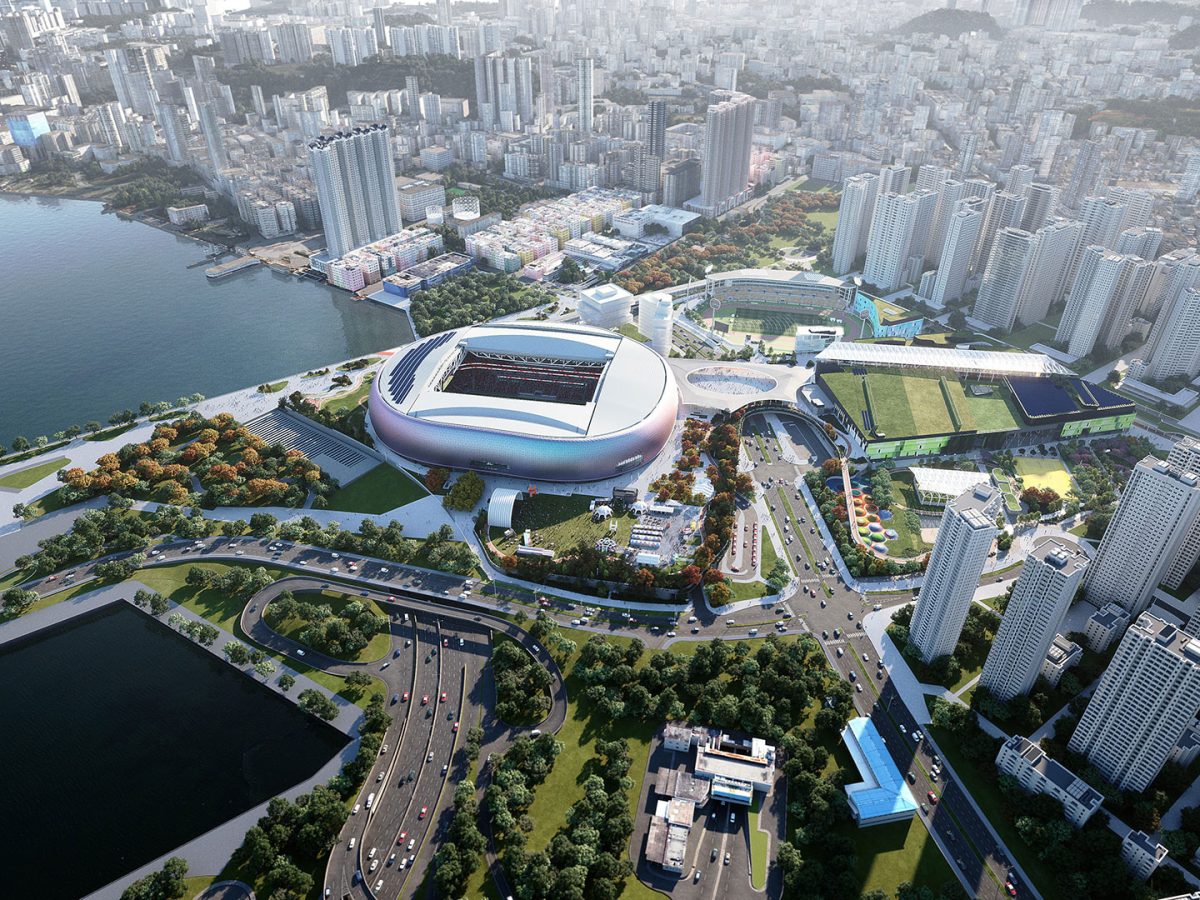
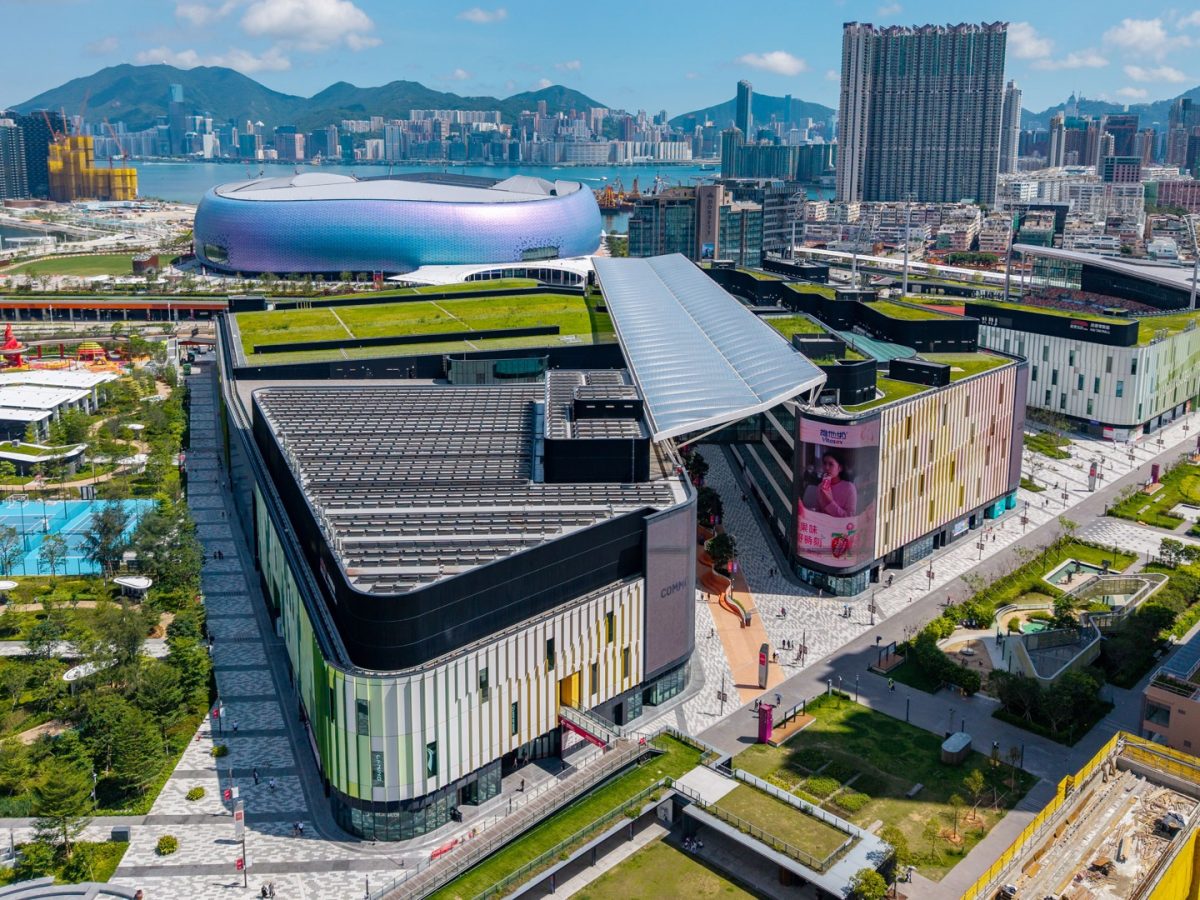
"The scale of Kai Tak means we’re able to connect the heart of the region and new developing neighbourhood all the way to the water and give that harbour front connection. For Populous it captures who we are and what we’ve done across our history"

James Pearce
Senior Principal | Senior Architect
The 50,000-seat Kai Tak Stadium, with its eye-catching “Pearl of the Orient” façade, is the economic driver of the project, hosting high-profile events such as the Rugby Sevens and global performing artists like Coldplay.
The Stadium features an innovative acoustically sealed retractable roof and adaptable pitch to accommodate a wide range of sports and entertainment as well as varying weather conditions. The roof consists of one of the largest sets of sliding roof panels in the world, operating with over 4,800 tonnes of steel on silent mechanisms, transforming the venue in less than 30 minutes, all while maintaining robust safety systems with fixed locks and independent track brakes.
The Stadium’s world-class design, underpinned by advanced BIM and parametric design techniques, has resulted in an efficient and cost-effective facade made of over 27,000 specially coated, self-cleaning aluminium panels, creating a stunning, shimmering effect.
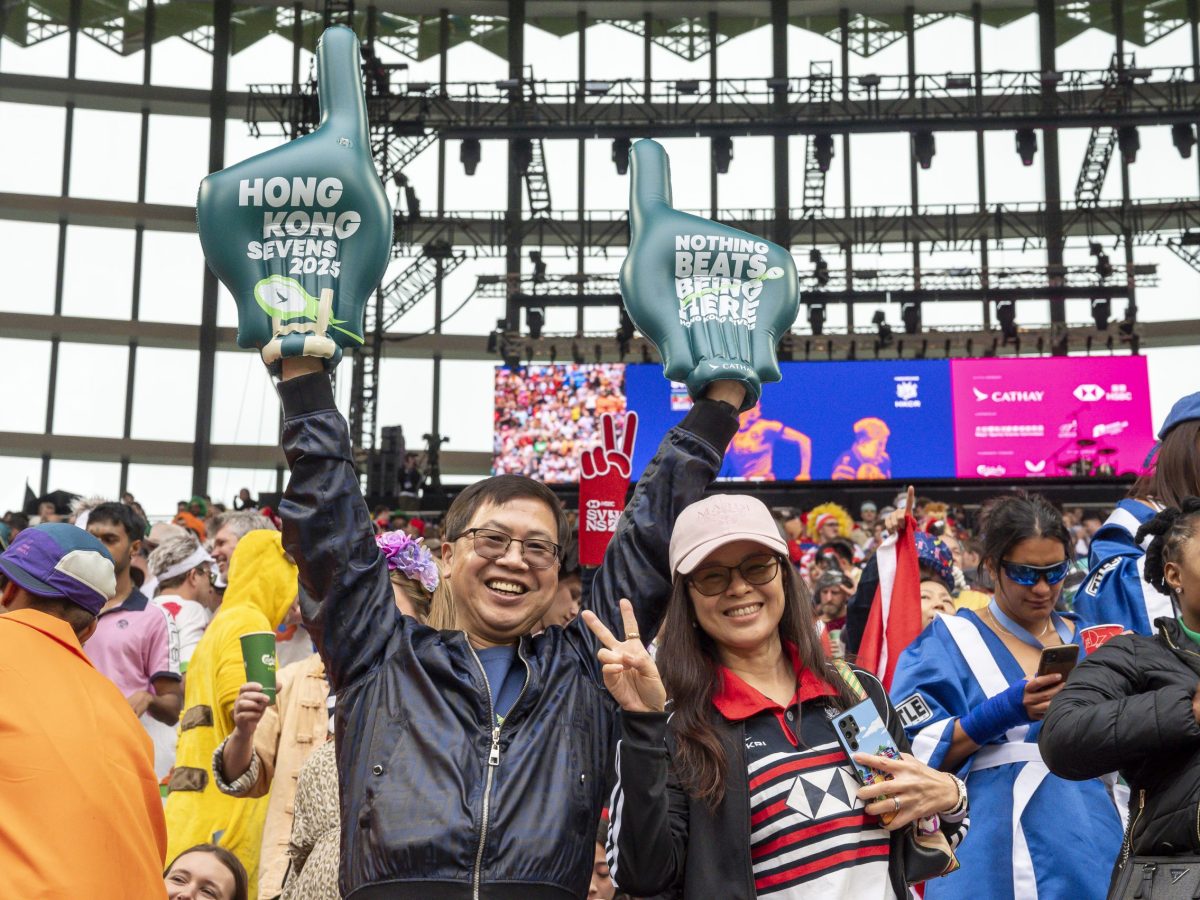
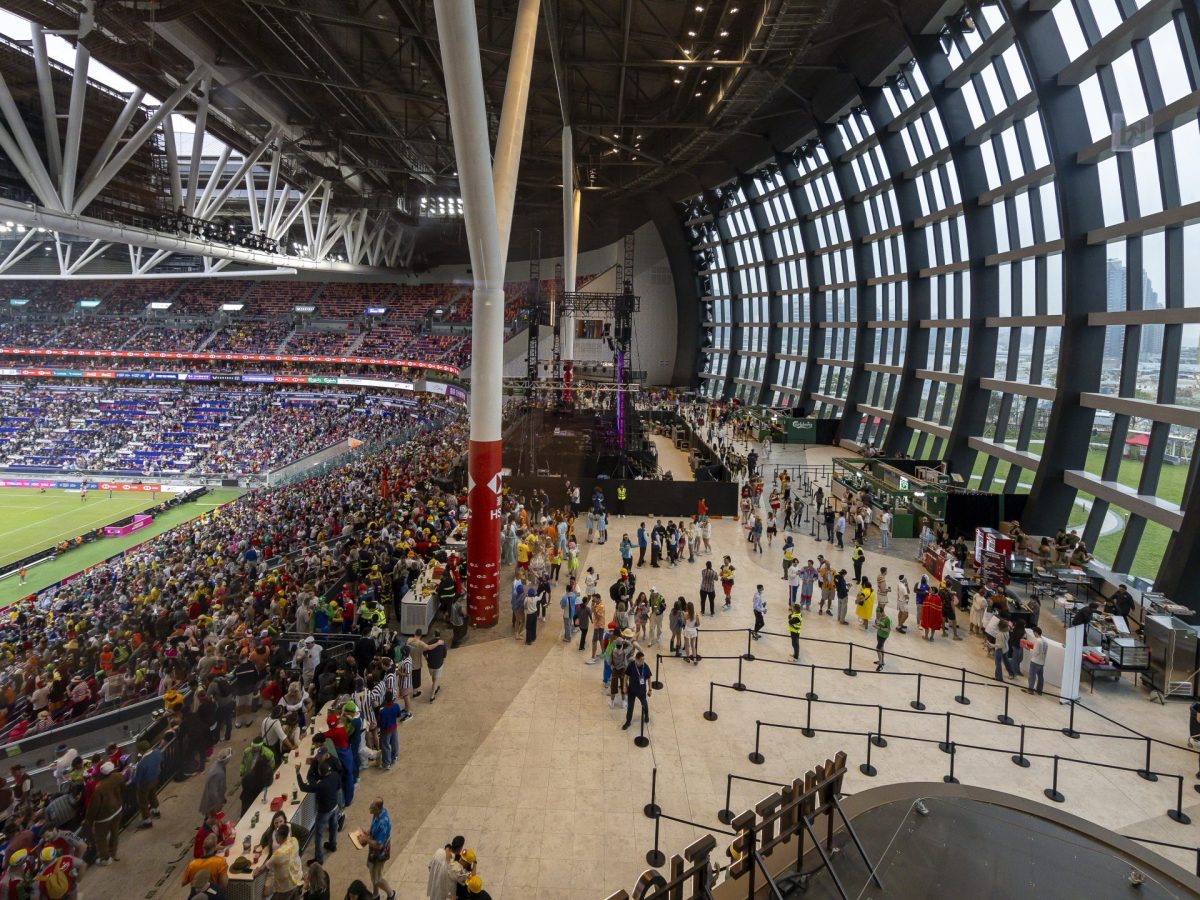
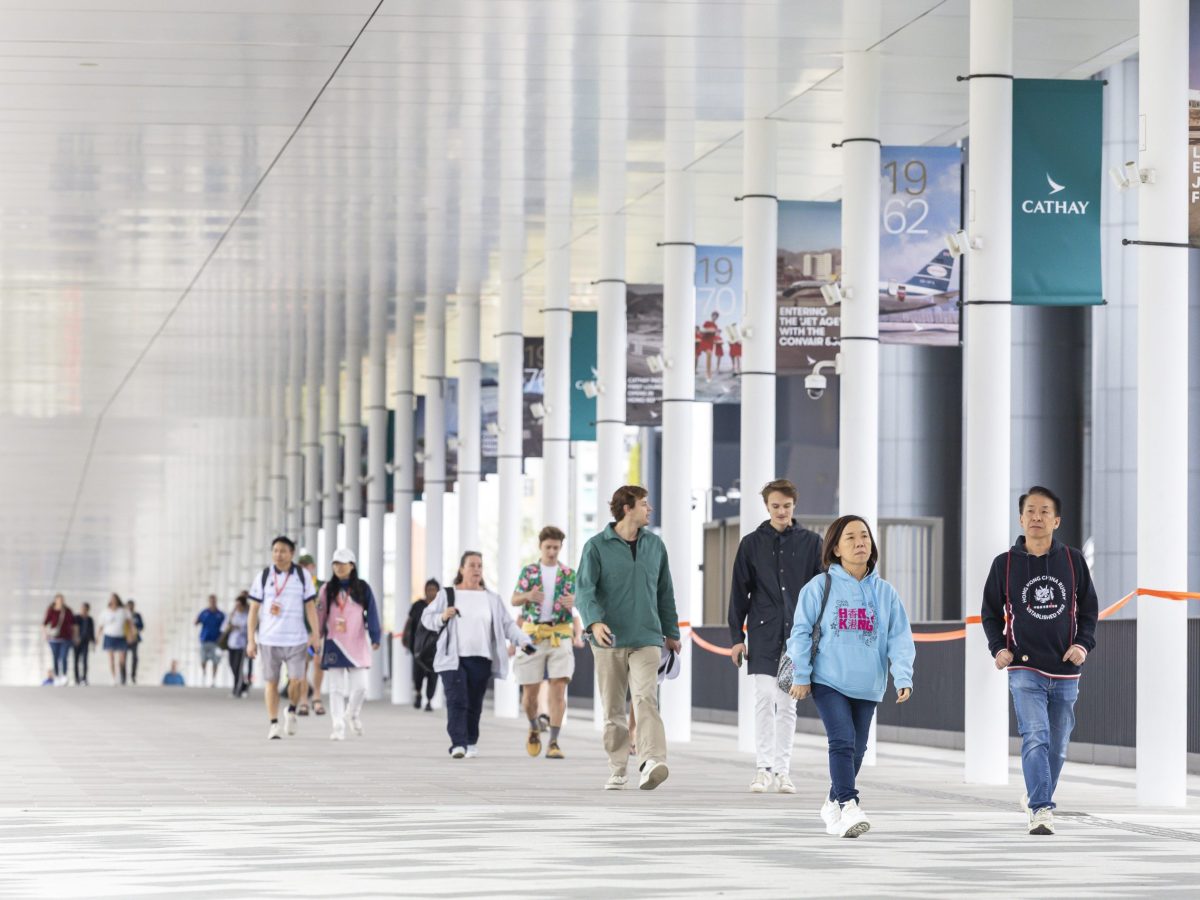
The adjacent Kai Tak Arena and Kai Tak Youth Sports Ground provide ample space for both elite competitions and daily community use. The venue’s flexible design offers retractable seating and customizable configurations for events of varying sizes, while the public sports grounds offers free access for jogging and fitness activities.
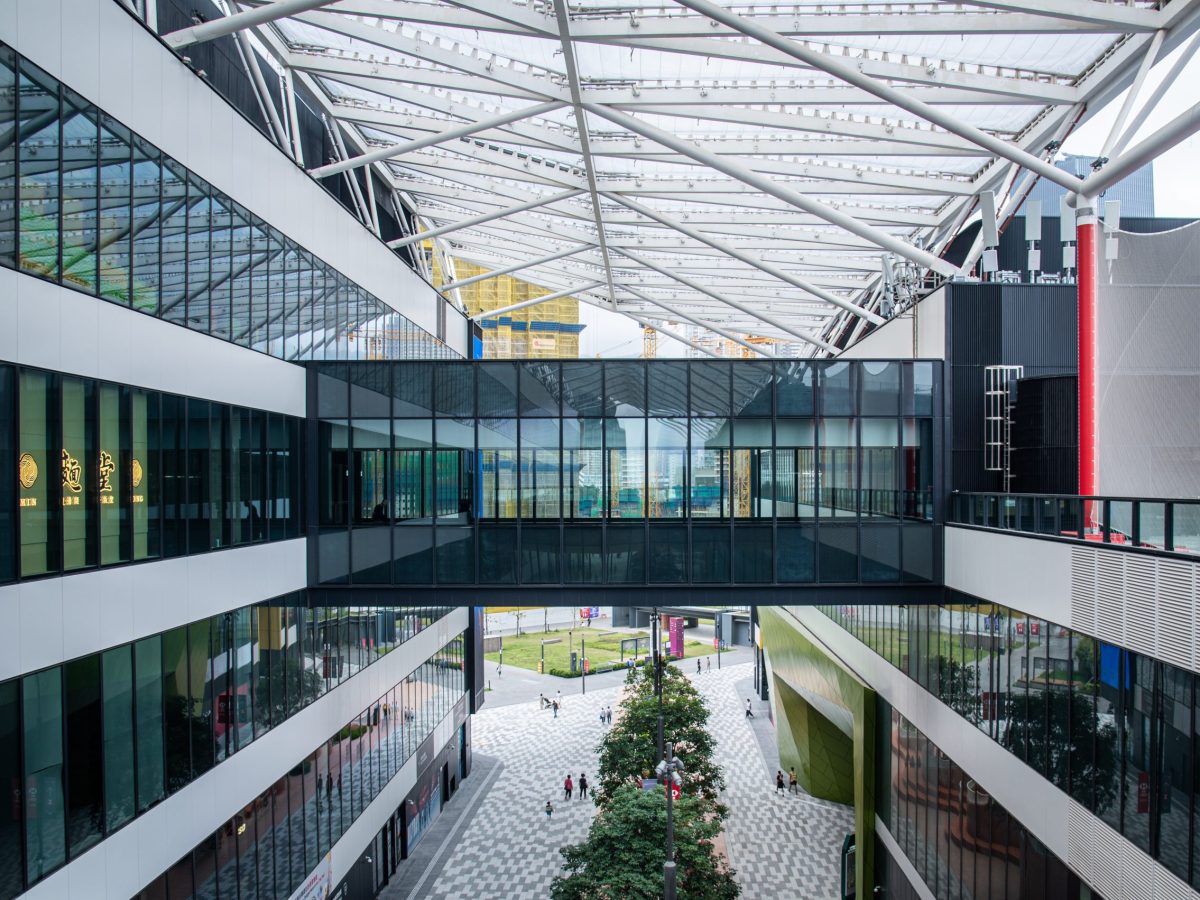
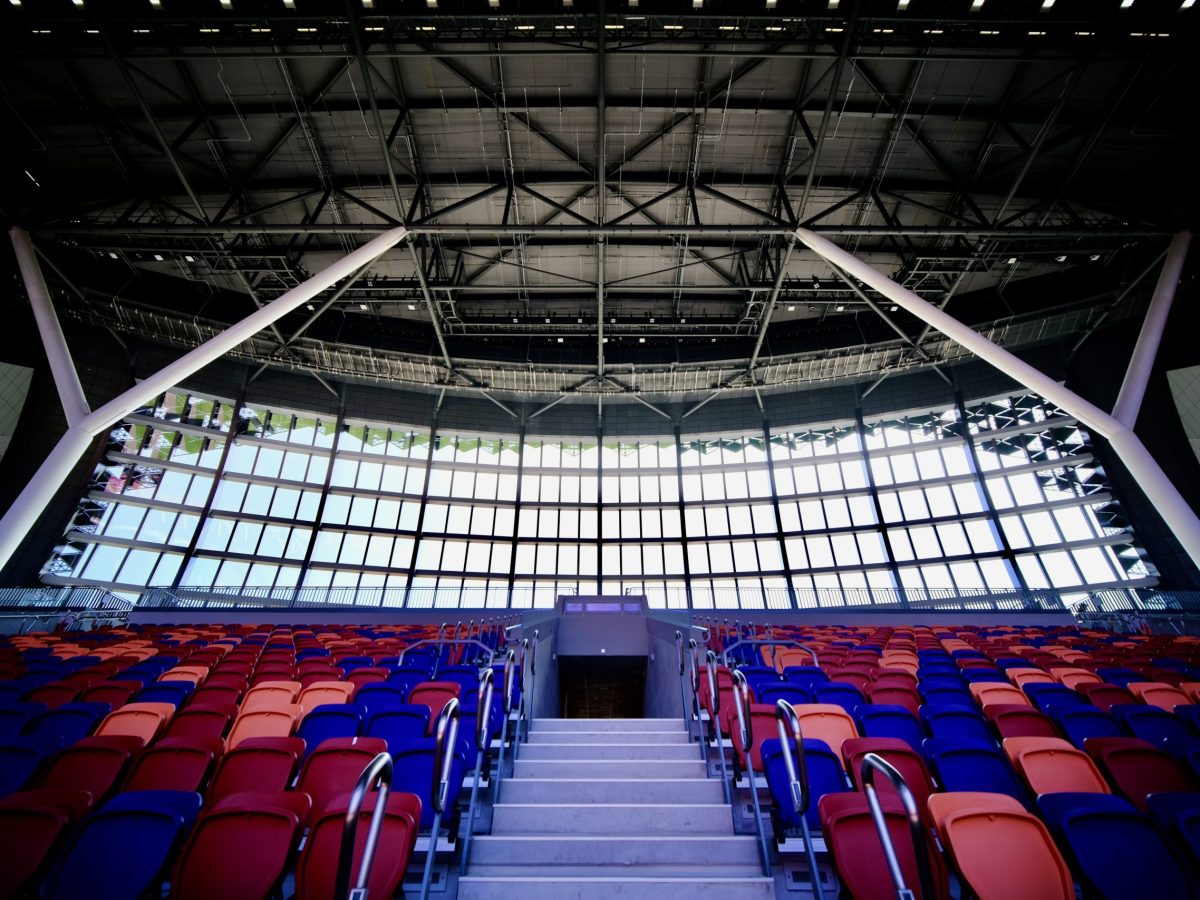
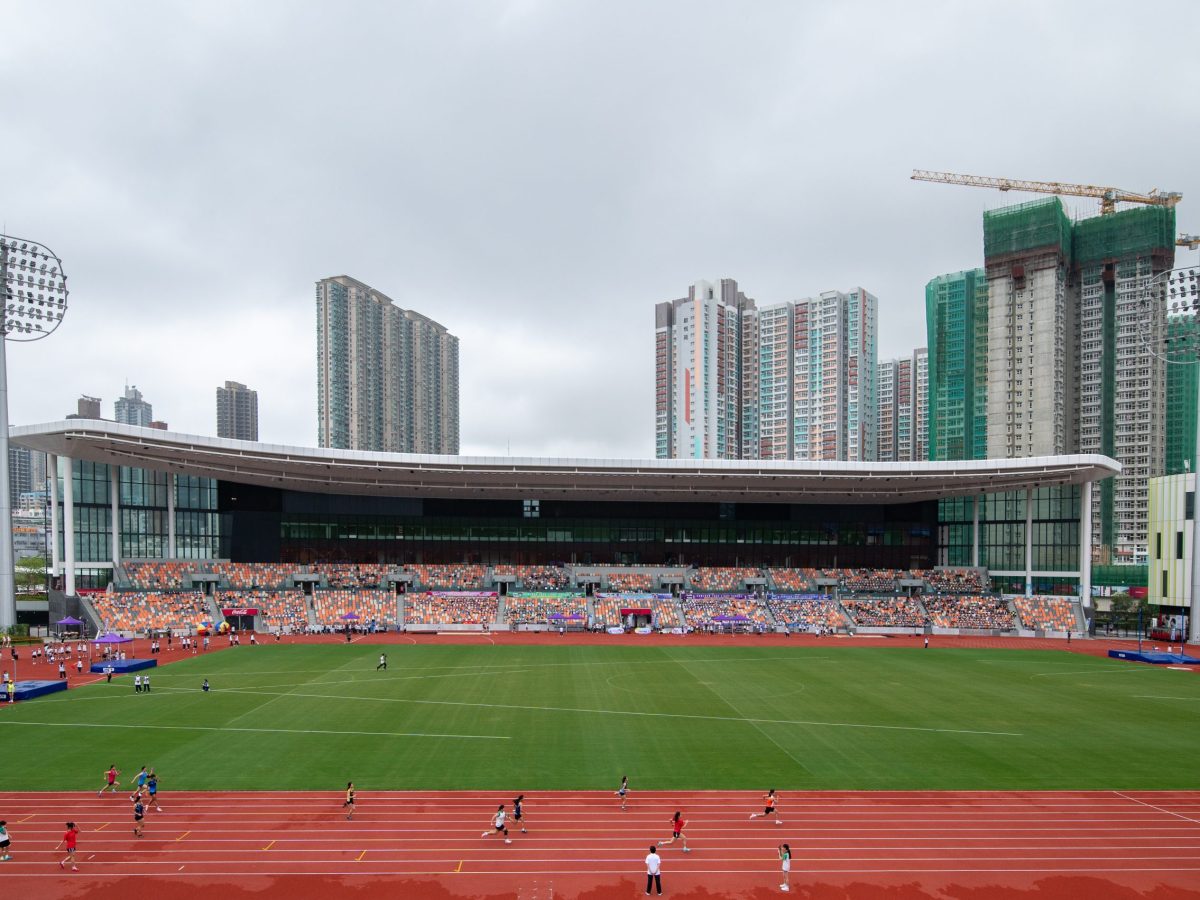
This urban renewal project is more than just a sports complex – it has become a bustling, integrated community hub. Along with the sporting venues, the precinct features retail spaces, a health and wellness center, outdoor recreational areas, and dining facilities, ensuring it remains a focal point for daily life. The Kai Tak Sports Park also connects seamlessly to surrounding districts and public transport, enhancing accessibility for all.
The Kai Tak Sports Park is already a globally recognized landmark, supporting Hong Kong’s ambitions to promote sports, foster community engagement, and enhance its reputation as a center for international events.
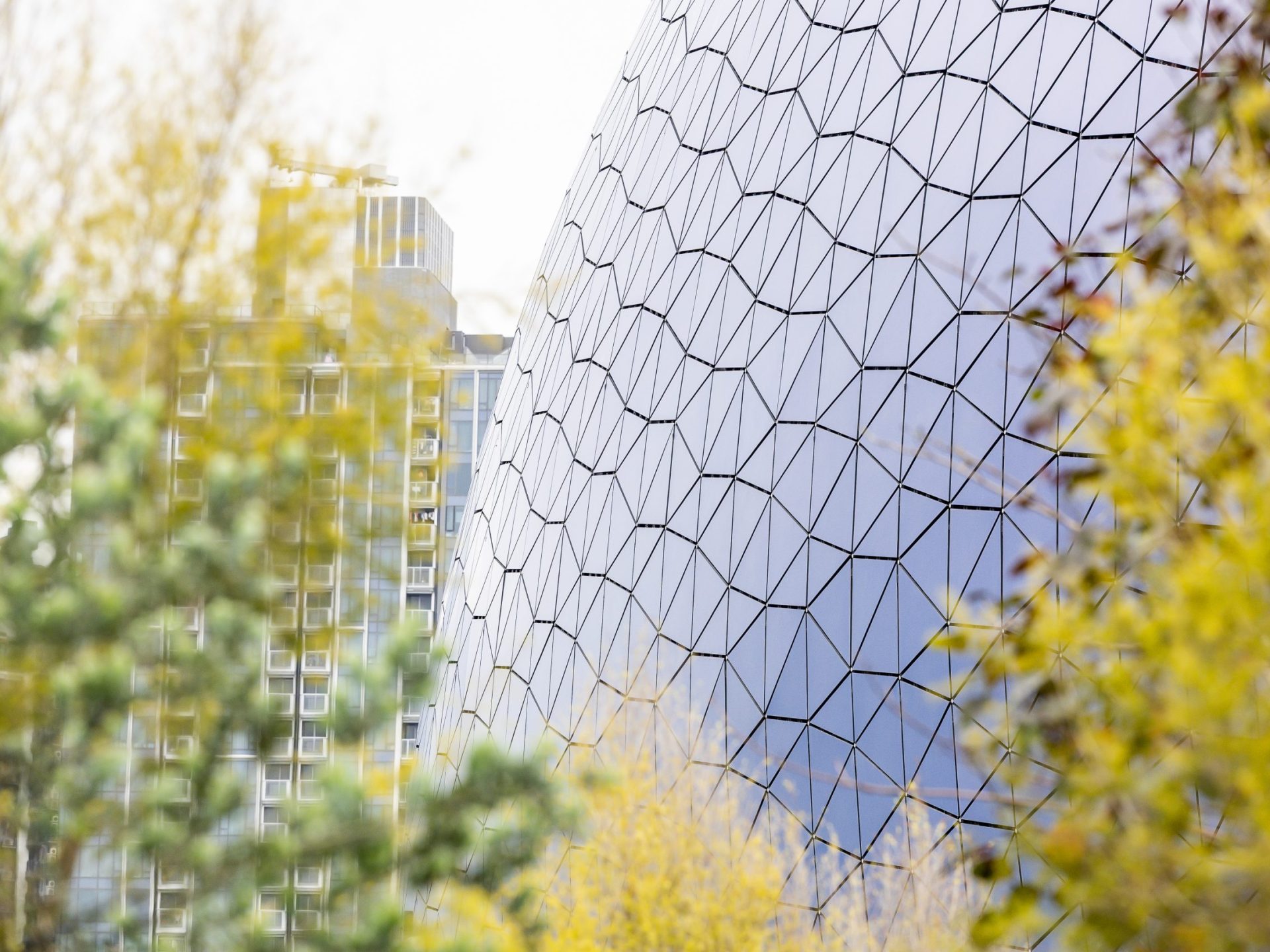
-
2025
- The Stadium Business Awards Design & Development Awards | Project of the Year & Façade & Exterior (Winner)
- The Stadium Business Awards Design & Development Awards | Community Sport for All Award & Destination Award (Finalist)
- Overall Jury Prize - MIPIM Asia Awards
- GOLD: Best cultural, sports and education project - MIPIM Asia Awards
- Winner - The Architecture Community, World Design Awards
- Finalist - World Architecture Festival Awards
- International Architecture & Design Awards - Sports, Recreation & Wellness Facilities
- HKIA Award of Hong Kong – Civic & Communal Building
- HKIA Special Award – Technology or Innovative Architecture
- Finalist in HKIA Special Award – Human & Social Inclusion
-
2024
- ACEHK Annual Awards - Overall Best Project
- BuildingSMART International - OpenBIM Award
-
2023
- World Architecture Festival Awards 2023 Visualization Prize – Finalist
-
2022
- Guangzhou Design Week, Best of Property Winner for Cultural, Education and Public Award
-
2020
- Hong Kong Construction Industry Council (CIC) BIM Achievement Award
- BEAM Plus (Neighbourhood) Platinum - China Green Building (HK)
- 3-Star Design Label - China Green Building (HK)
-
Paul Henry Senior Principal | Global Director & Co-Founder BrisbaneRichard Breslin Managing Director | APAC BrisbaneSiddharth Soni Principal, Architect New DelhiSherry Li Associate, Architectural Graduate BrisbaneJames Pearce Senior Principal | Senior Architect BrisbaneShaun Gallagher Senior Principal | Senior Architect BrisbaneNathan Tobeck Principal | Head of Digital | APAC BrisbaneAlex Goldston Associate Principal, BIM Coordinator BrisbaneAmie Edser Principal | Senior Architect BrisbaneMeg McWilliam Principal, Senior Architect Los AngelesNick Fitzgerald Associate Principal, Senior Architectural Designer BrisbaneCindy Yip Associate, Architectural Technician BrisbaneGrant Henman Associate Principal, Senior Architectural Designer BrisbaneJanice Lau Senior Associate, Architect Hong KongMatthew Farr Associate Principal, Architect BrisbaneHenry Coates Associate Principal, Architect BrisbaneJoshua Robson Senior Principal | Senior Architect SydneyIsmael Merchan Senior Associate, Project Architect Hong KongScott Rogers Associate Principal, Architectural Designer BrisbanePaul Foskett Senior Principal | Co-Head of Interior Design | APAC SydneyKeith Hudson Associate Principal, Senior Architectural Designer BrisbaneAndrew Crutcher Associate Principal, Architect London — PutneyBen Stacey Associate Principal, Architect BrisbaneChris Hutchison Senior Associate, Architectural Graduate BrisbaneAndrew Wallace Associate Principal, Architect SydneyDaniel Thompson Senior Associate, Senior Visual Communications Artist BrisbaneNicholas Wright BIM Assistant Brisbane
Explore More Projects
Explore some of our best work around the world
Discover how we transform ideas into reality, fostering connections that bridge cultures and celebrate the beauty of human interaction.
↳ StartRelated Content
Gallery
( 35 )
Kai Tak Sports Park
( — 35 )
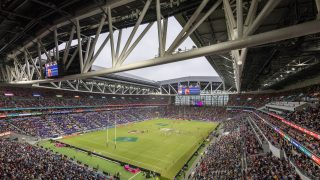
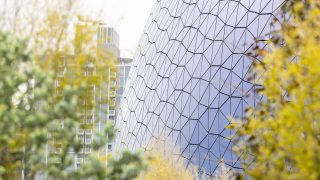
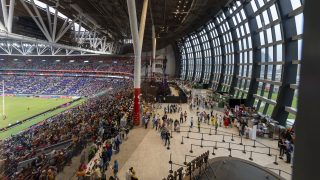
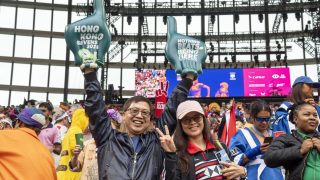
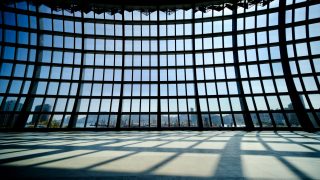
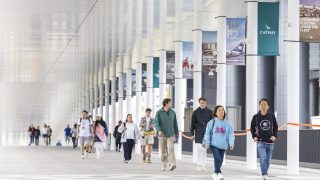
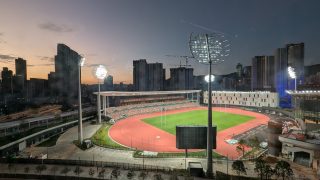
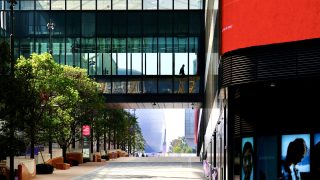
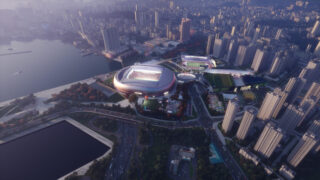
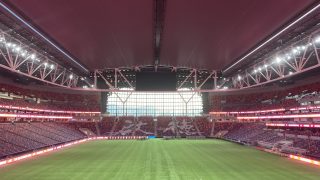
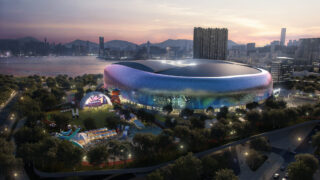
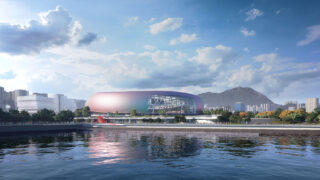
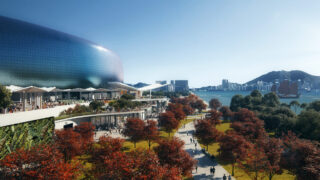
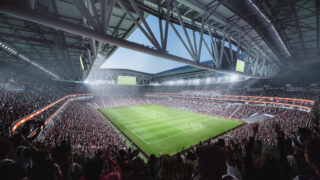
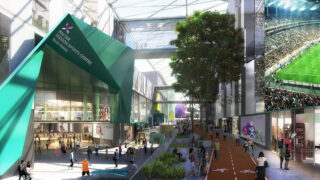
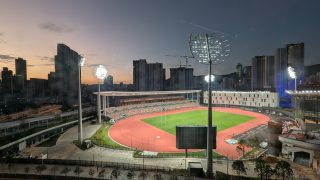
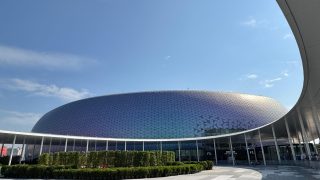
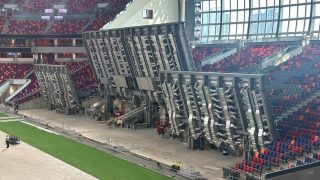
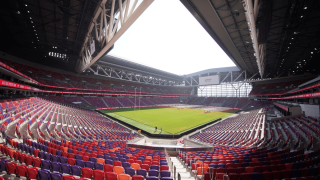
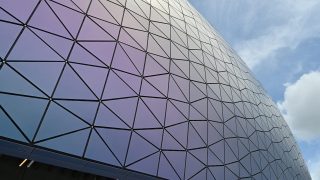
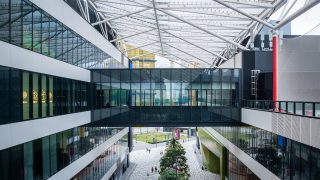
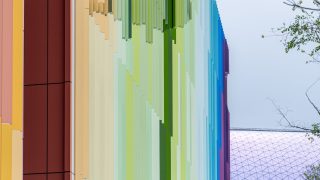
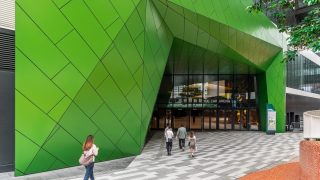
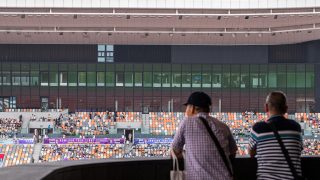
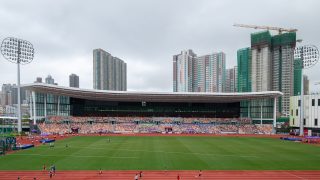
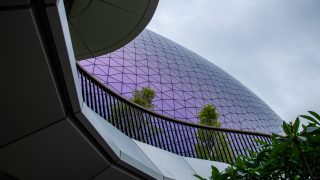
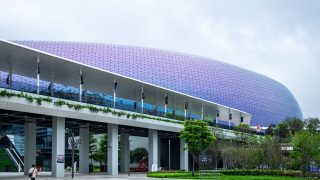
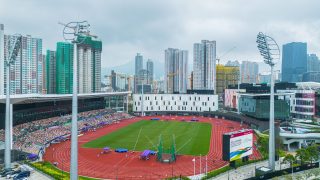
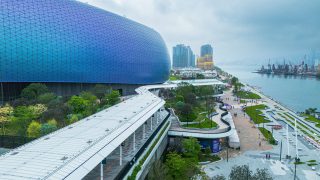
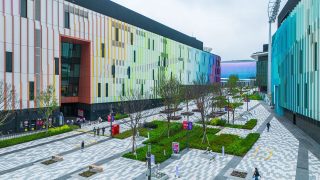
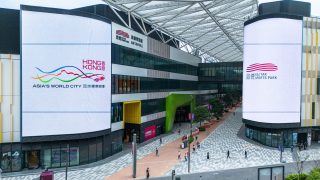
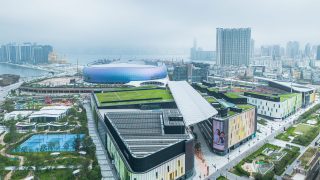
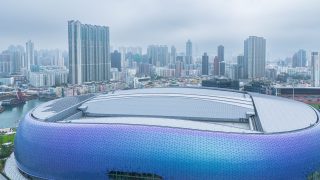
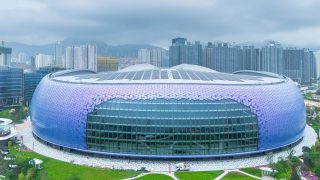
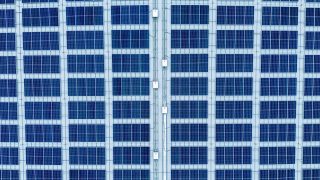
Lorem ipsum dolor sit amet consectetur, adipisicing elit. Non facere corporis et expedita sit nam amet aut necessitatibus at dolore enim quis impedit eius libero, harum tempore laboriosam dolor cumque.
Lorem, ipsum dolor sit amet consectetur adipisicing elit. Illo temporibus vero veritatis eveniet, placeat dolorem sunt at provident tenetur omnis, dicta exercitationem. Expedita quod aspernatur molestias eum? Totam, incidunt quos.
↳ View
